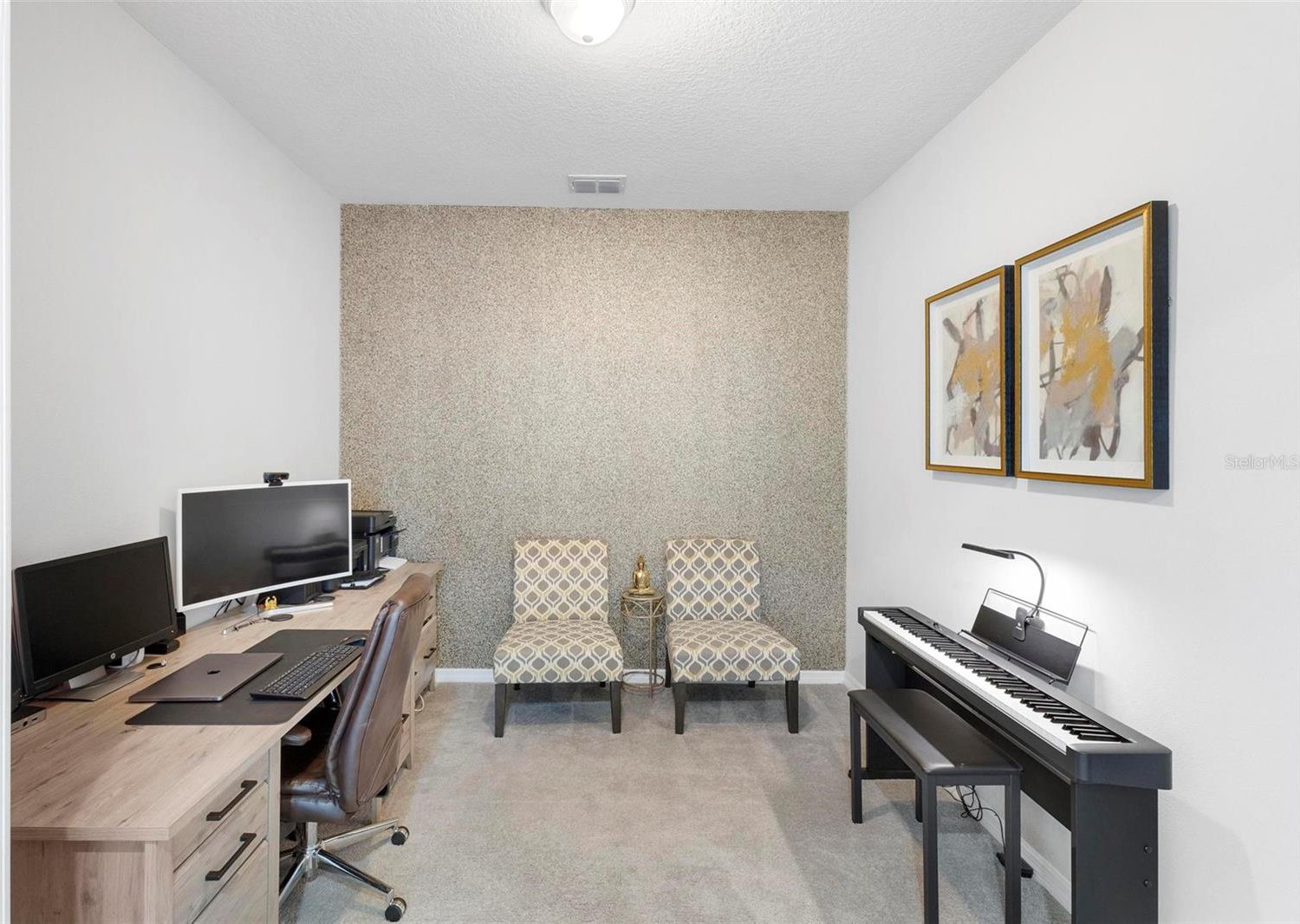1378 Swinton Ct, Sanford, FL 32771
- $719,918
- 4
- BD
- 3
- BA
- 2,883
- SqFt
- List Price
- $719,918
- Status
- Pending
- Days on Market
- 16
- MLS#
- O6187648
- Property Style
- Single Family
- Year Built
- 2020
- Bedrooms
- 4
- Bathrooms
- 3
- Living Area
- 2,883
- Lot Size
- 5,009
- Acres
- 0.12
- Total Acreage
- 0 to less than 1/4
- Legal Subdivision Name
- Estuary At St Johns
- MLS Area Major
- Sanford/Lake Forest
Property Description
Under contract-accepting backup offers. Welcome to luxury living in this pristine 4-bedroom, 3-bathroom east facing home. No need to wait for new construction this is like new. This turn-key property is filled with over 60k in upgrades and custom built-in features. Upon entering, prepare to be impressed by the upgraded Office to your left which could be used as 5th bedroom. The open floor plan is perfect for gatherings, featuring a spacious living room, dining area, and Gourmet kitchen that is a chef's dream with a Silestone countertops, hardwood cabinets, custom backsplash, under cabinet lighting, a wide single bowl sink with an upgraded faucet, and pull outs for the lower kitchen cabinets. Experience the advantages of having an extra custom build Dry Bar with glass cabinet next to the kitchen and a cut out for wine cooler. Modern floating theatre entertainment center is prebuilt with LED lights to add to your comfort. Under stairs space is upgraded to be used as reading room. Custom build Coffee station with cabinet is there to start your morning fresh. Epoxy flooring in the garage and an outlet for Charging Electrical Vehicle. The upstairs primary suite has tray ceiling, while the ensuite bathroom features a large walk-in shower, separate vanities, extra-large walk-in closet and Quartz countertops. In the flex space upstairs, you will find a pre-installed 5.1 home theatre system and projector to be used as Media room. The upstairs bathroom comes with double vanity. Laundry upstairs features build in Cabinet and a Sink. Charming sliding glass doors will take you to the brick pavered Lanai and spacious backyard. Additional upgrades include: whole house water softener, water filtration system, ceiling fans throughout, house upgraded with recessed lighting, smart Wi-Fi sprinkler system with reclaimed water. HoA includes the cost to maintain backyard. Located just minutes away from I-4, 417, 429, endless options for dining/shopping/entertainment, the zoo, marina, and Historic Downtown Sanford with the added advantage of "A" rated public schools. Don't miss the opportunity to make it your own.
Additional Information
- Taxes
- $4575
- Minimum Lease
- 8-12 Months
- HOA Fee
- $265
- HOA Payment Schedule
- Monthly
- Location
- City Limits, Landscaped
- Community Features
- Community Mailbox, Gated Community - No Guard, Sidewalks, No Deed Restriction
- Property Description
- Two Story
- Zoning
- PD
- Interior Layout
- Ceiling Fans(s), Dry Bar, Eat-in Kitchen, High Ceilings, Living Room/Dining Room Combo, Open Floorplan, PrimaryBedroom Upstairs, Thermostat, Tray Ceiling(s), Walk-In Closet(s), Window Treatments
- Interior Features
- Ceiling Fans(s), Dry Bar, Eat-in Kitchen, High Ceilings, Living Room/Dining Room Combo, Open Floorplan, PrimaryBedroom Upstairs, Thermostat, Tray Ceiling(s), Walk-In Closet(s), Window Treatments
- Floor
- Carpet, Epoxy, Tile
- Appliances
- Cooktop, Dishwasher, Microwave
- Utilities
- Fiber Optics, Street Lights
- Heating
- Central, Electric, Exhaust Fan
- Air Conditioning
- Central Air
- Exterior Construction
- Stucco
- Exterior Features
- Irrigation System, Sliding Doors
- Roof
- Shingle
- Foundation
- Slab
- Pool
- No Pool
- Garage Carport
- 2 Car Garage
- Garage Spaces
- 2
- Garage Features
- Driveway, Electric Vehicle Charging Station(s), Garage Door Opener
- Garage Dimensions
- 20x21
- Elementary School
- Wilson Elementary School
- Middle School
- Sanford Middle
- High School
- Seminole High
- Pets
- Allowed
- Flood Zone Code
- X
- Parcel ID
- 17-19-30-5VQ-0000-0580
- Legal Description
- LOT 58 ESTUARY AT ST JOHNS PLAT BOOK 85 PAGES 15-17
Mortgage Calculator
Listing courtesy of LOKATION.
StellarMLS is the source of this information via Internet Data Exchange Program. All listing information is deemed reliable but not guaranteed and should be independently verified through personal inspection by appropriate professionals. Listings displayed on this website may be subject to prior sale or removal from sale. Availability of any listing should always be independently verified. Listing information is provided for consumer personal, non-commercial use, solely to identify potential properties for potential purchase. All other use is strictly prohibited and may violate relevant federal and state law. Data last updated on





















































/u.realgeeks.media/belbenrealtygroup/400dpilogo.png)