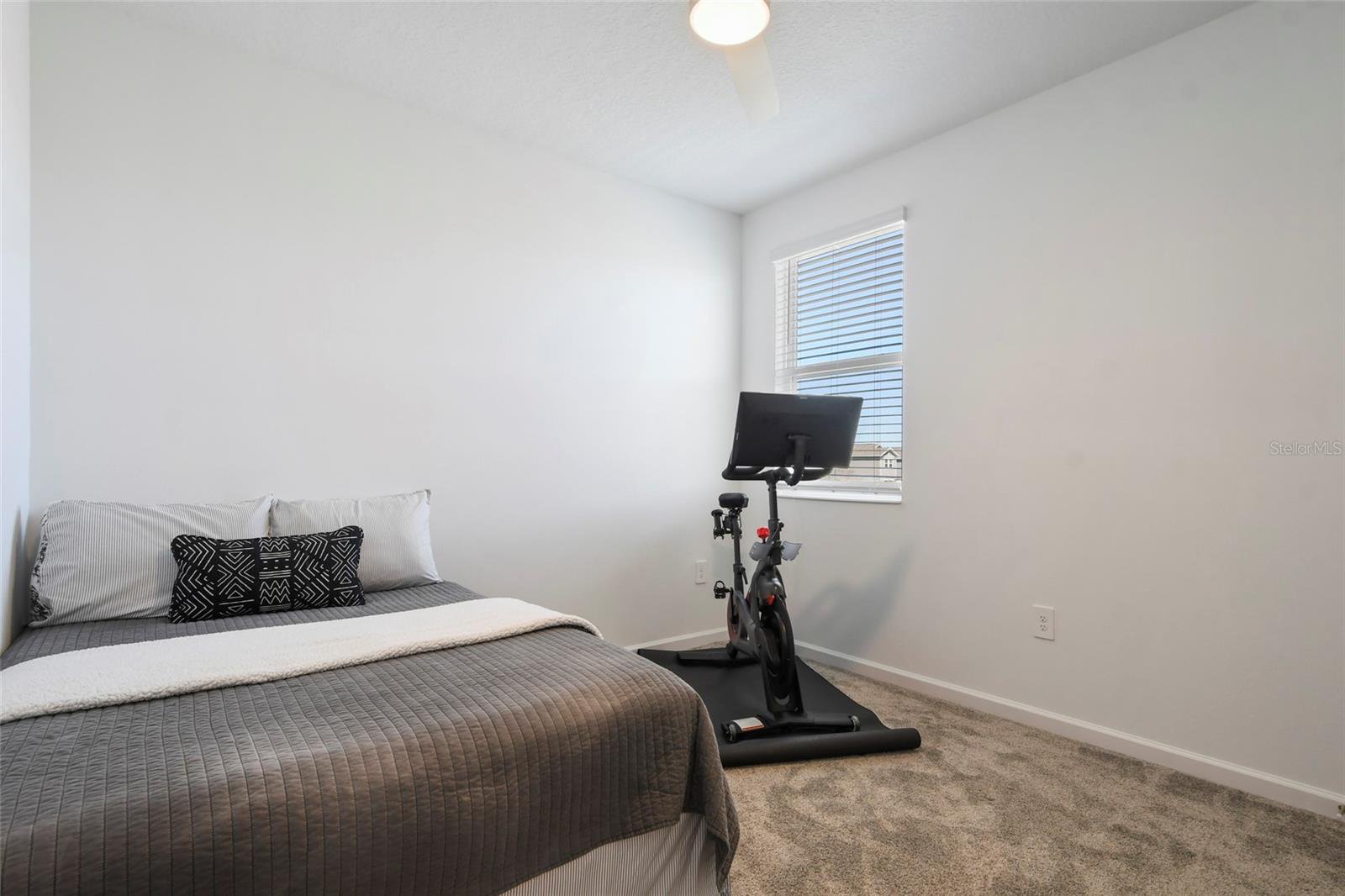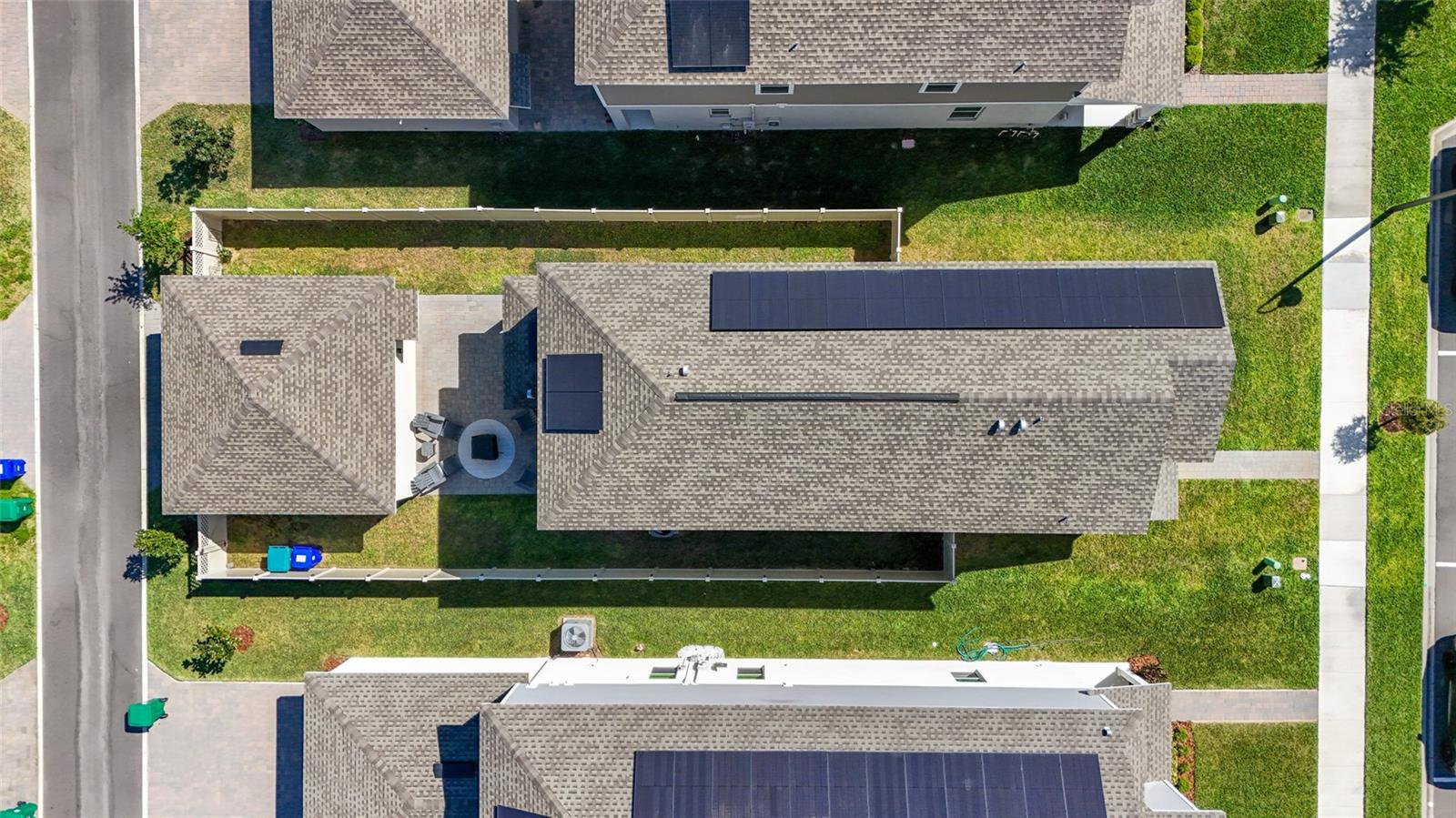1425 Williams Road, Winter Garden, FL 34787
- $584,900
- 4
- BD
- 3.5
- BA
- 2,492
- SqFt
- List Price
- $584,900
- Status
- Active
- Days on Market
- 37
- MLS#
- O6187396
- Property Style
- Single Family
- Year Built
- 2022
- Bedrooms
- 4
- Bathrooms
- 3.5
- Baths Half
- 1
- Living Area
- 2,492
- Lot Size
- 4,599
- Acres
- 0.11
- Total Acreage
- 0 to less than 1/4
- Legal Subdivision Name
- Waterside/Johns Lake Ph 2c
- MLS Area Major
- Winter Garden/Oakland
Property Description
Welcome to this exquisite home located in the beautifully manicured community of Waterside in Winter Garden. Built in 2022, this like-new, meticulously crafted two-story residence boasts contemporary comforts and numerous thoughtful upgrades throughout. With 4 bedrooms, 3.5 baths, and a loft, this home offers an ideal balance of space and privacy. As you step inside, you're welcomed by the first of two primary suites, strategically placed on each floor for enhanced convenience. This suite boasts an ensuite bathroom equipped with a generous walk-in shower, dual sinks, and a custom walk-in closet. The foyer leads to a spacious floor plan, blending functionality with elegance. The kitchen features an upgraded GE refrigerator and showcases a sizable island, perfect for meal preparation, dining, and entertaining guests. The family room seamlessly connects to the dining and kitchen area, creating an ideal space for socializing and relaxation. As you ascend the staircase, the elegant iron railing guides you to a spacious loft, ideal for a media room, play area, or entertaining guests, with ample space remaining to accommodate an office if desired. The upper level unveils a second primary suite, complete with its own ensuite bathroom, dual sinks, spacious walk-in shower, and a sleek, seamless shower enclosure. This secondary primary suite further impresses with a custom closet featuring adaptable shelving and organizational solutions. On the opposite end of the second floor, two more bedrooms and a shared bathroom provide ample accommodations for family members or guests. Throughout the home, you'll find touches of luxury, including exquisite fans and upgraded light fixtures, enhancing the overall ambiance. Professionally painted interiors contribute to the pristine atmosphere, while a vinyl fence encloses the backyard, providing enhanced privacy. Outside, a paved patio awaits, creating an idyllic setting for outdoor grilling, gathering around a fire pit, and enjoying comfortable seating—an ideal space for outdoor entertainment and relaxation. Beyond the confines of the home, the Waterside community offers an array of amenities, including scenic walking trails along John's Lake, playgrounds, a community dock, an impressive clubhouse, and a refreshing pool and fitness center—all showcasing breathtaking views of the lake. For added convenience, this home is equipped with leased solar panels, which would be transferred to the new homeowner at closing, ensuring significant savings on utilities. The home's prime location near shops, restaurants, minutes from downtown Winter Garden coupled with easy access to SR 429, makes this property a perfect blend of luxury, comfort, and convenience. Don't miss out on the opportunity to experience everything this remarkable home has to offer—schedule a viewing today!
Additional Information
- Taxes
- $4785
- Minimum Lease
- 8-12 Months
- HOA Fee
- $196
- HOA Payment Schedule
- Monthly
- Maintenance Includes
- Pool
- Location
- Landscaped, Sidewalk, Paved
- Community Features
- Clubhouse, Fitness Center, Park, Playground, Pool, Sidewalks, No Deed Restriction
- Property Description
- Two Story
- Zoning
- UVPUD
- Interior Layout
- Ceiling Fans(s), Living Room/Dining Room Combo, Open Floorplan, Solid Wood Cabinets, Stone Counters, Thermostat, Walk-In Closet(s)
- Interior Features
- Ceiling Fans(s), Living Room/Dining Room Combo, Open Floorplan, Solid Wood Cabinets, Stone Counters, Thermostat, Walk-In Closet(s)
- Floor
- Carpet, Tile
- Appliances
- Dishwasher, Disposal, Electric Water Heater, Microwave, Range, Refrigerator
- Utilities
- BB/HS Internet Available, Cable Available, Electricity Connected, Street Lights, Water Connected
- Heating
- Central, Heat Pump
- Air Conditioning
- Central Air
- Exterior Construction
- Block, HardiPlank Type
- Exterior Features
- Irrigation System, Sidewalk
- Roof
- Shingle
- Foundation
- Slab
- Pool
- Community
- Garage Carport
- 2 Car Garage
- Garage Spaces
- 2
- Garage Features
- Driveway, Garage Door Opener, Garage Faces Rear, On Street
- Garage Dimensions
- 21x20
- Elementary School
- Hamlin Elementary
- Middle School
- Hamlin Middle
- High School
- West Orange High
- Fences
- Vinyl
- Water Name
- Johns Lake
- Pets
- Allowed
- Flood Zone Code
- X
- Parcel ID
- 06-23-27-8904-02-480
- Legal Description
- WATERSIDE ON JOHNS LAKE - PHASE 2C 104/75 LOT 248
Mortgage Calculator
Listing courtesy of THE REAL ESTATE COLLECTION LLC.
StellarMLS is the source of this information via Internet Data Exchange Program. All listing information is deemed reliable but not guaranteed and should be independently verified through personal inspection by appropriate professionals. Listings displayed on this website may be subject to prior sale or removal from sale. Availability of any listing should always be independently verified. Listing information is provided for consumer personal, non-commercial use, solely to identify potential properties for potential purchase. All other use is strictly prohibited and may violate relevant federal and state law. Data last updated on

































































/u.realgeeks.media/belbenrealtygroup/400dpilogo.png)