17386 Bal Harbour Drive, Winter Garden, FL 34787
- $673,000
- 4
- BD
- 3
- BA
- 2,912
- SqFt
- Sold Price
- $673,000
- List Price
- $695,000
- Status
- Sold
- Days on Market
- 15
- Closing Date
- Apr 17, 2024
- MLS#
- O6187324
- Property Style
- Single Family
- Year Built
- 2019
- Bedrooms
- 4
- Bathrooms
- 3
- Living Area
- 2,912
- Lot Size
- 6,872
- Acres
- 0.16
- Total Acreage
- 0 to less than 1/4
- Legal Subdivision Name
- Waterside/Johns Lk-Ph 2b
- MLS Area Major
- Winter Garden/Oakland
Property Description
This winter garden home boasts over 2900 sqft of space, featuring 4 spacious bedrooms, 3 full bathrooms, and an open concept design. With luxury flooring, tall ceilings, and upgraded lighting, the sellers spared no expense in creating a welcoming atmosphere. The main level offers a family room, dining room, and kitchen combo, complete with granite countertops, stainless steel appliances, gas cooktop, and ample cabinetry. A main-level bedroom and full bathroom add convenience. Upstairs, a large bonus space complements the grand owner's suite, which includes dual vanities, an oversized walk-in shower, and a large walk-in closet. Two additional spacious bedrooms and another full bathroom complete the upper level. Outside, the oversized screened lanai overlooks the lake, while the fully fenced yard offers plenty of space for future amenities. The waterside community amenities include a resort-style pool, full-size gym, walking trails, fire pit, and scenic views of John’s Lake. You wil also be able to enjoy Disney's fireworks every night from your owner's suite or screened lanai. You’re also located in a very established community that’s highly desirable while being close to all major highways and minutes from excellent shopping, hospitals, dining, theme parks and so much more. Call today to schedule a private showing!
Additional Information
- Taxes
- $5317
- Minimum Lease
- 8-12 Months
- HOA Fee
- $196
- HOA Payment Schedule
- Monthly
- Maintenance Includes
- Pool, Other
- Community Features
- Clubhouse, Fitness Center, Park, Playground, Pool, Sidewalks, No Deed Restriction
- Property Description
- Two Story
- Zoning
- UVPUD
- Interior Layout
- Ceiling Fans(s), Eat-in Kitchen, High Ceilings, Kitchen/Family Room Combo, Living Room/Dining Room Combo, Open Floorplan, Other, PrimaryBedroom Upstairs, Solid Surface Counters, Solid Wood Cabinets, Split Bedroom, Thermostat, Walk-In Closet(s)
- Interior Features
- Ceiling Fans(s), Eat-in Kitchen, High Ceilings, Kitchen/Family Room Combo, Living Room/Dining Room Combo, Open Floorplan, Other, PrimaryBedroom Upstairs, Solid Surface Counters, Solid Wood Cabinets, Split Bedroom, Thermostat, Walk-In Closet(s)
- Floor
- Carpet, Laminate, Tile
- Appliances
- Cooktop, Microwave, Range Hood, Refrigerator
- Utilities
- Cable Available, Electricity Available, Sewer Available, Water Available
- Heating
- Central
- Air Conditioning
- Central Air
- Exterior Construction
- Block, Concrete, Stucco
- Exterior Features
- Lighting, Other, Rain Gutters, Sidewalk, Sliding Doors
- Roof
- Shingle
- Foundation
- Slab
- Pool
- Community
- Garage Carport
- 2 Car Garage
- Garage Spaces
- 2
- Elementary School
- Hamlin Elementary
- Middle School
- Hamlin Middle
- High School
- West Orange High
- Fences
- Fenced
- Water View
- Lake
- Pets
- Allowed
- Flood Zone Code
- X
- Parcel ID
- 06-23-27-8903-02-950
- Legal Description
- WATERSIDE ON JOHNS LAKE - PHASE 2B 93/65LOT 295
Mortgage Calculator
Listing courtesy of CREEGAN GROUP. Selling Office: CREEGAN GROUP.
StellarMLS is the source of this information via Internet Data Exchange Program. All listing information is deemed reliable but not guaranteed and should be independently verified through personal inspection by appropriate professionals. Listings displayed on this website may be subject to prior sale or removal from sale. Availability of any listing should always be independently verified. Listing information is provided for consumer personal, non-commercial use, solely to identify potential properties for potential purchase. All other use is strictly prohibited and may violate relevant federal and state law. Data last updated on
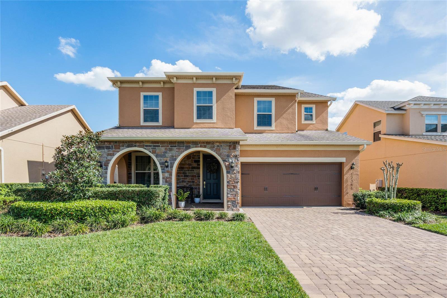
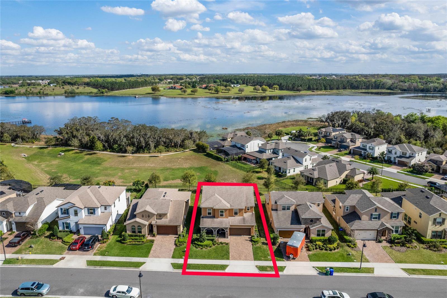

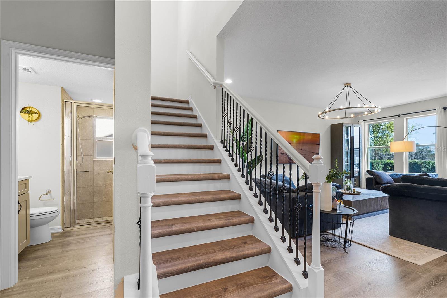





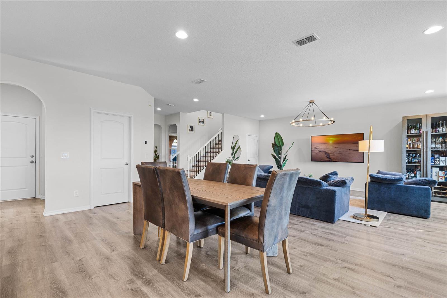
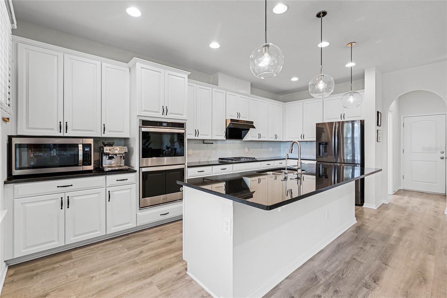
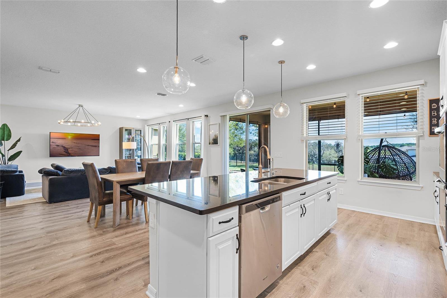
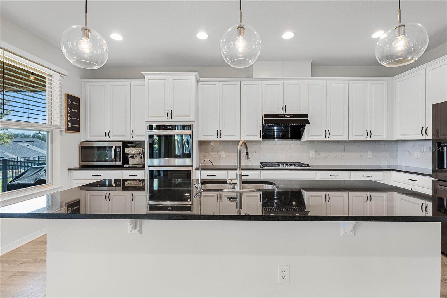


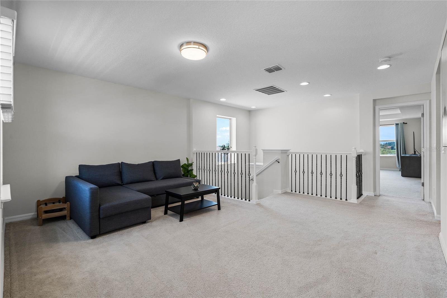
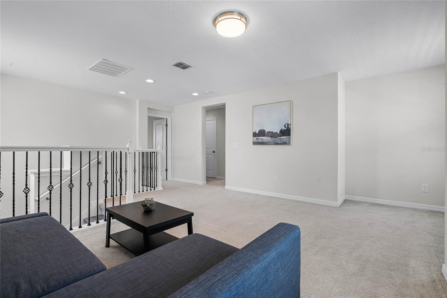
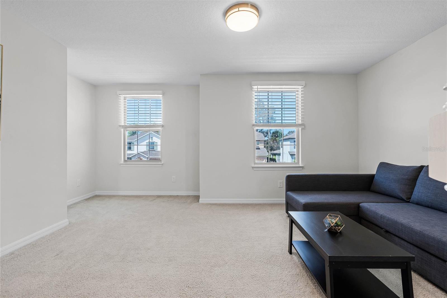




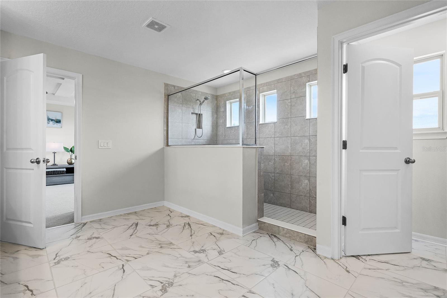




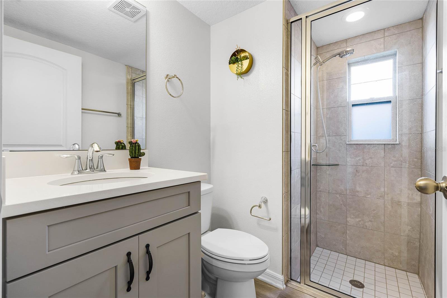
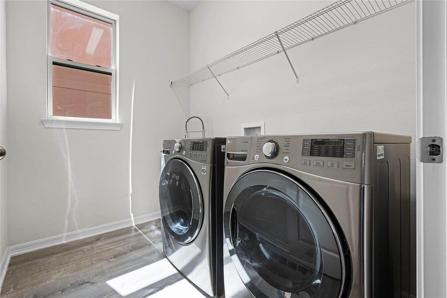
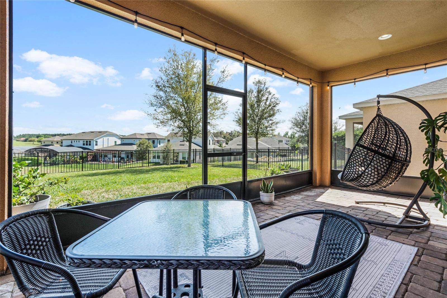
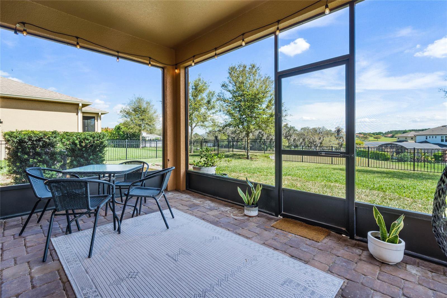
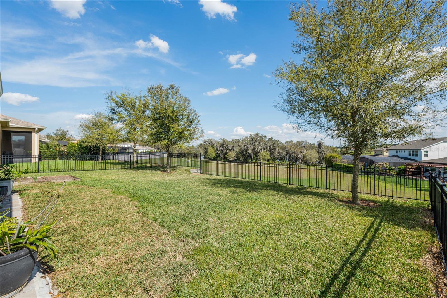
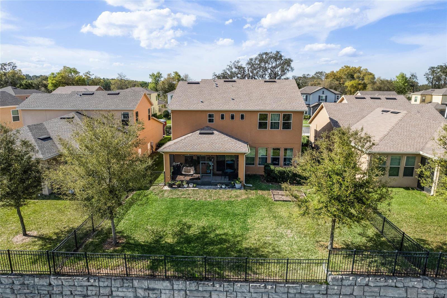
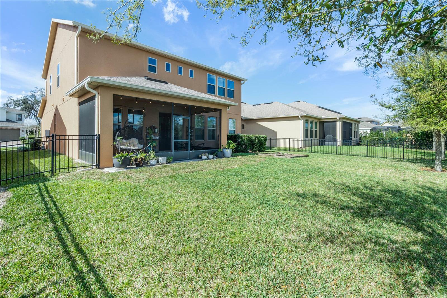
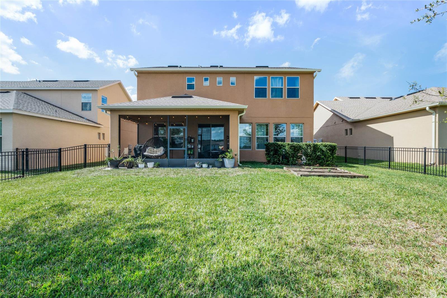
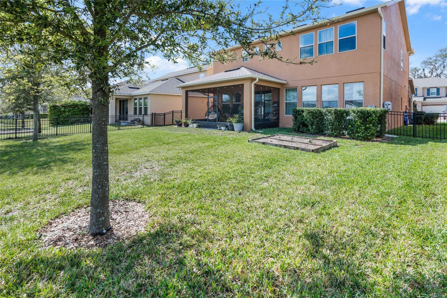
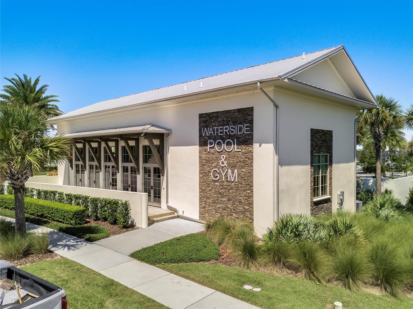
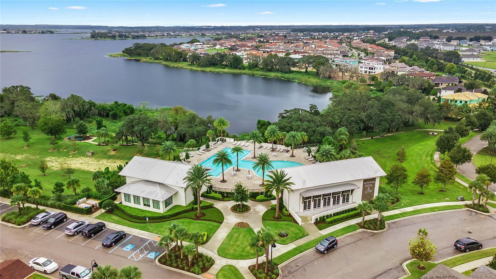


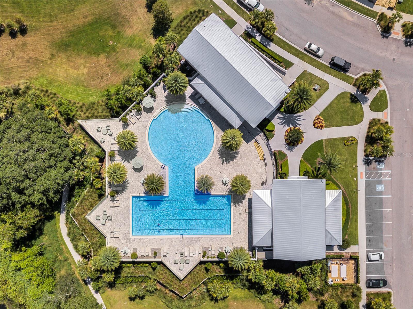
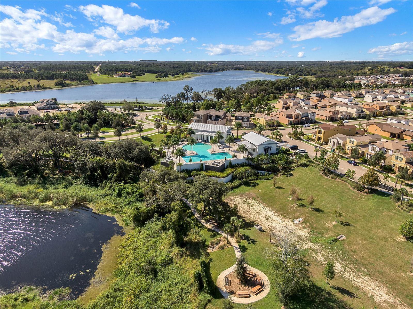
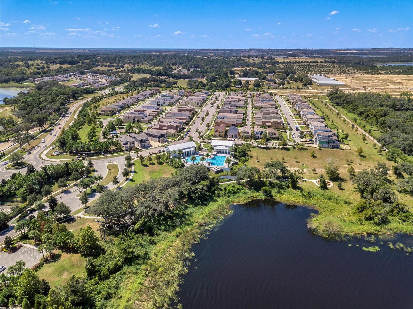
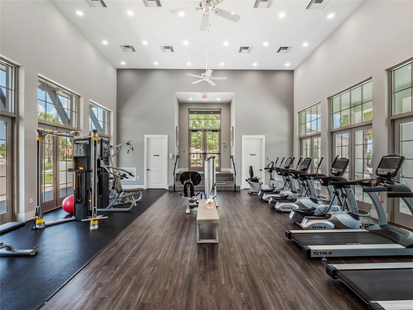
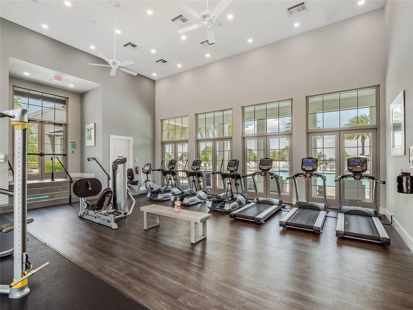
/u.realgeeks.media/belbenrealtygroup/400dpilogo.png)