210 E Lake Sue, Winter Park, FL 32789
- $3,141,000
- 5
- BD
- 5.5
- BA
- 4,188
- SqFt
- List Price
- $3,141,000
- Status
- Active
- Days on Market
- 48
- MLS#
- O6187136
- Property Style
- Single Family
- Architectural Style
- Contemporary
- New Construction
- Yes
- Year Built
- 2024
- Bedrooms
- 5
- Bathrooms
- 5.5
- Baths Half
- 1
- Living Area
- 4,188
- Lot Size
- 11,743
- Acres
- 0.27
- Total Acreage
- 1/4 to less than 1/2
- Legal Subdivision Name
- Charmont
- MLS Area Major
- Winter Park
Property Description
Under Construction. Step into the realm of unparalleled luxury with this contemporary masterpiece, a fusion of architectural brilliance and refined elegance constructed by Davila Homes scheduled for completion in late 2024. This exceptional residence boasts five spacious bedrooms, five and a half bathrooms and an impressive 4,188 square feet of meticulously designed living space. Nestled within the exclusive enclave of Winter Park, this new construction opportunity redefines opulent living with its meticulous design. This architectural marvel boasts a unique contemporary design, expertly crafted to seamlessly integrate form and function. From the moment you arrive, the striking facade will captivate you with its sleek lines, expansive windows, and thoughtfully curated landscaping, setting the stage for the unparalleled elegance that lies within. Step inside, where an abundance of natural light cascades through the open-concept living spaces, creating an inviting atmosphere that is both luxurious and welcoming. Entertain with ease in the gourmet kitchen, featuring top-of-the-line appliances, custom cabinetry, spacious island, and wine bar while the adjacent living and dining areas provide the perfect backdrop for hosting gatherings large and small. Retreat to the lavish primary suite located on the first level, where serenity awaits amidst a private sanctuary of comfort and style. Indulge in the spa-like en-suite bath, complete with a soaking tub, oversized shower, and dual vanities, creating the ultimate oasis for relaxation and rejuvenation. An additional bedroom is located on the first level for convenience. Ascend to the upper level of this exquisite residence and discover a spacious gathering room, designed for relaxation and entertainment. With ample space for lounging and socializing, this upstairs haven offers endless possibilities for creating cherished memories with family and friends. Adjacent to the gathering room are three generously sized bedrooms, each offering its own unique blend of comfort and style. Whether for family members, guests, or a home office, these bedrooms provide versatile spaces that can adapt to your lifestyle needs. Outside, discover your own personal paradise in the meticulously landscaped backyard, where a sparkling pool/spa, expansive patio, and outdoor kitchen await, providing the perfect setting for alfresco dining and entertaining year-round. With additional features, including a two-car garage that conveniently leads to your mud room and laundry area, every aspect of this residence has been carefully considered to exceed the expectations of even the most discerning homeowner. Situated in a coveted locale, this residence enjoys an enviable address surrounded by top-rated schools and mere moments from renowned attractions such as East End Market, Baldwin Park, and the acclaimed Park Avenue. The East End Market is just around the corner stands as a culinary oasis, boasting an array of artisanal vendors that promise unique shopping experiences unparalleled elsewhere. Experience the pinnacle of luxury living with this exceptional new construction home. Inquire with the listing agents for further details, and prepare to be captivated by a lifestyle beyond compare.
Additional Information
- Taxes
- $12404
- Minimum Lease
- 6 Months
- Location
- City Limits, Landscaped, Paved
- Community Features
- No Deed Restriction
- Property Description
- Two Story
- Zoning
- R1-AA
- Interior Layout
- Built-in Features, Ceiling Fans(s), High Ceilings, Kitchen/Family Room Combo, Open Floorplan, Walk-In Closet(s)
- Interior Features
- Built-in Features, Ceiling Fans(s), High Ceilings, Kitchen/Family Room Combo, Open Floorplan, Walk-In Closet(s)
- Floor
- Ceramic Tile, Hardwood, Vinyl
- Appliances
- Dishwasher, Disposal, Dryer, Exhaust Fan, Microwave, Range, Range Hood, Refrigerator, Washer, Wine Refrigerator
- Utilities
- BB/HS Internet Available, Cable Available, Electricity Available, Electricity Connected, Public, Street Lights, Underground Utilities, Water Connected
- Heating
- Central
- Air Conditioning
- Central Air
- Exterior Construction
- Block, Concrete, Stucco
- Exterior Features
- Irrigation System, Lighting, Outdoor Grill, Sliding Doors
- Roof
- Shingle
- Foundation
- Block, Stem Wall
- Pool
- Private
- Pool Type
- In Ground, Salt Water
- Garage Carport
- 2 Car Garage
- Garage Spaces
- 2
- Garage Features
- Covered, Garage Door Opener, Ground Level, On Street
- Elementary School
- Audubon Park K8
- Middle School
- Audubon Park K-8
- High School
- Winter Park High
- Flood Zone Code
- X
- Parcel ID
- 07-22-30-1252-06-040
- Legal Description
- CHARMONT L/93 LOT 4 BLK F
Mortgage Calculator
Listing courtesy of PREMIER SOTHEBY'S INTL. REALTY.
StellarMLS is the source of this information via Internet Data Exchange Program. All listing information is deemed reliable but not guaranteed and should be independently verified through personal inspection by appropriate professionals. Listings displayed on this website may be subject to prior sale or removal from sale. Availability of any listing should always be independently verified. Listing information is provided for consumer personal, non-commercial use, solely to identify potential properties for potential purchase. All other use is strictly prohibited and may violate relevant federal and state law. Data last updated on
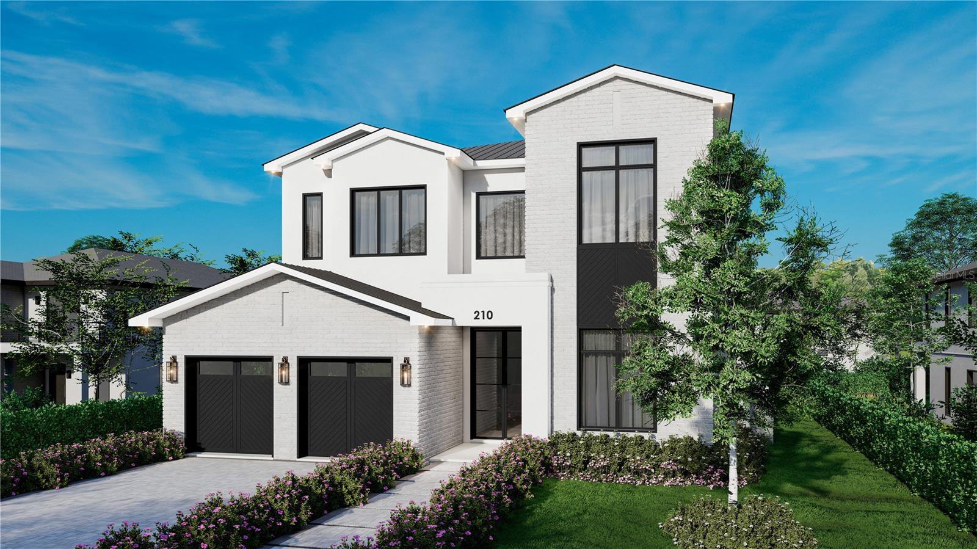
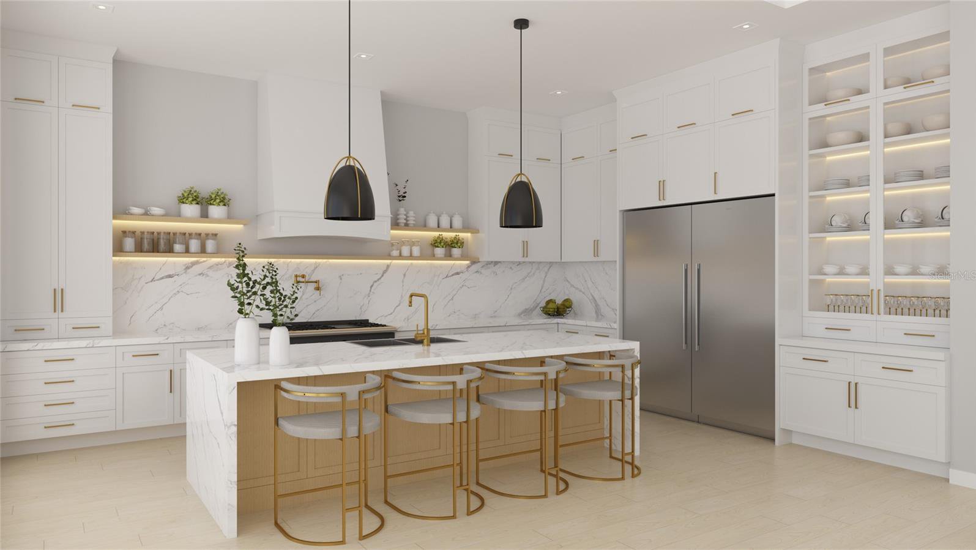
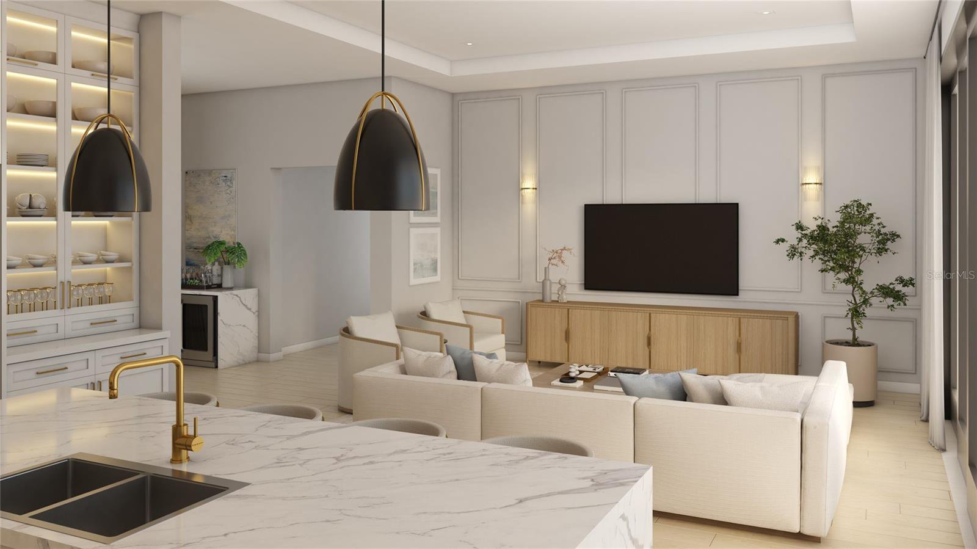
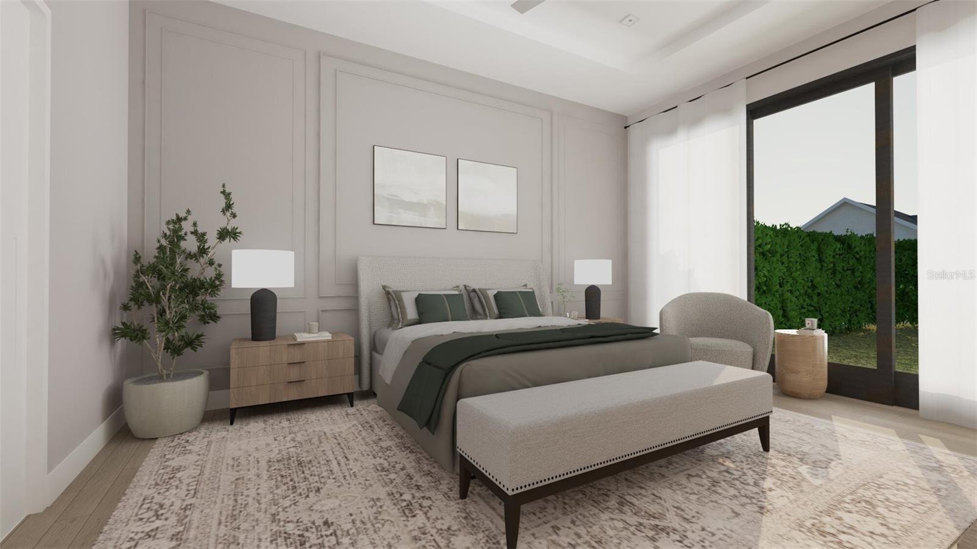
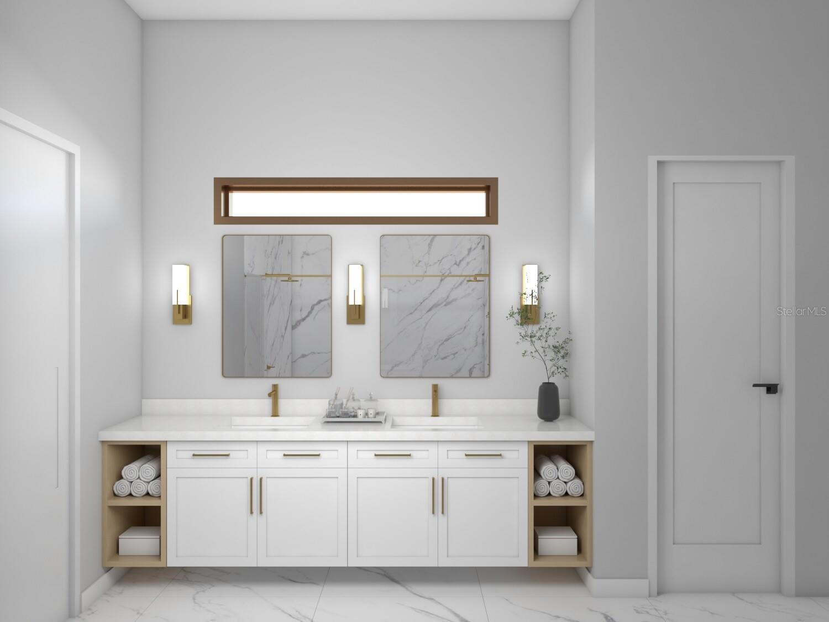
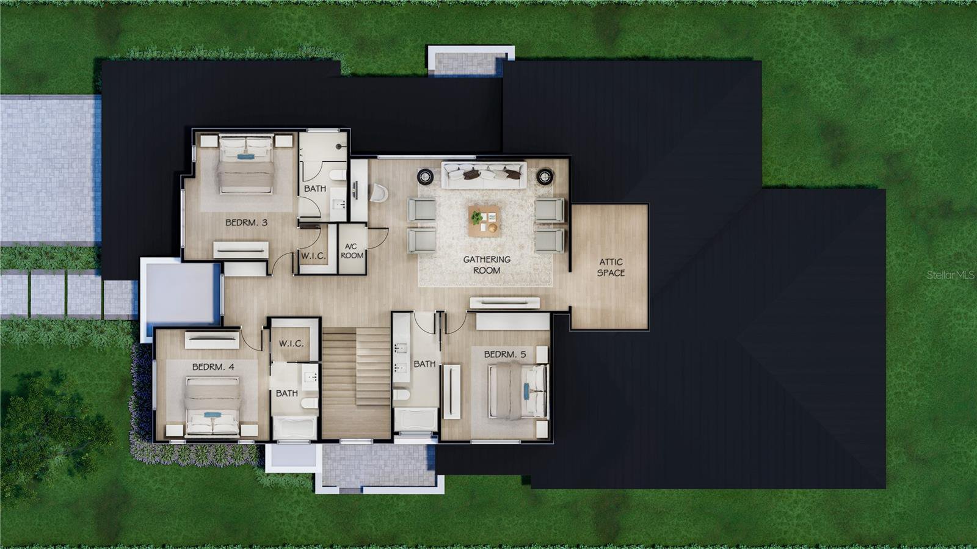

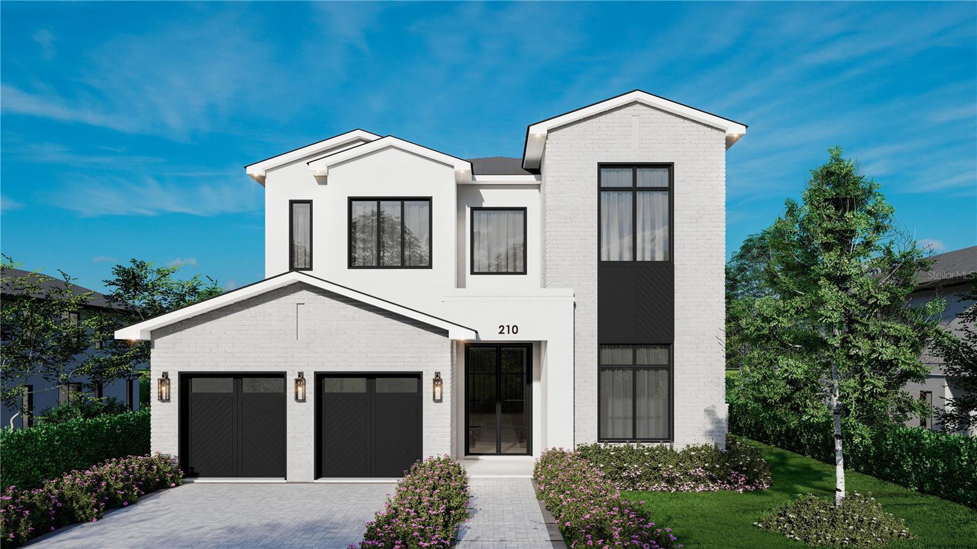
/u.realgeeks.media/belbenrealtygroup/400dpilogo.png)