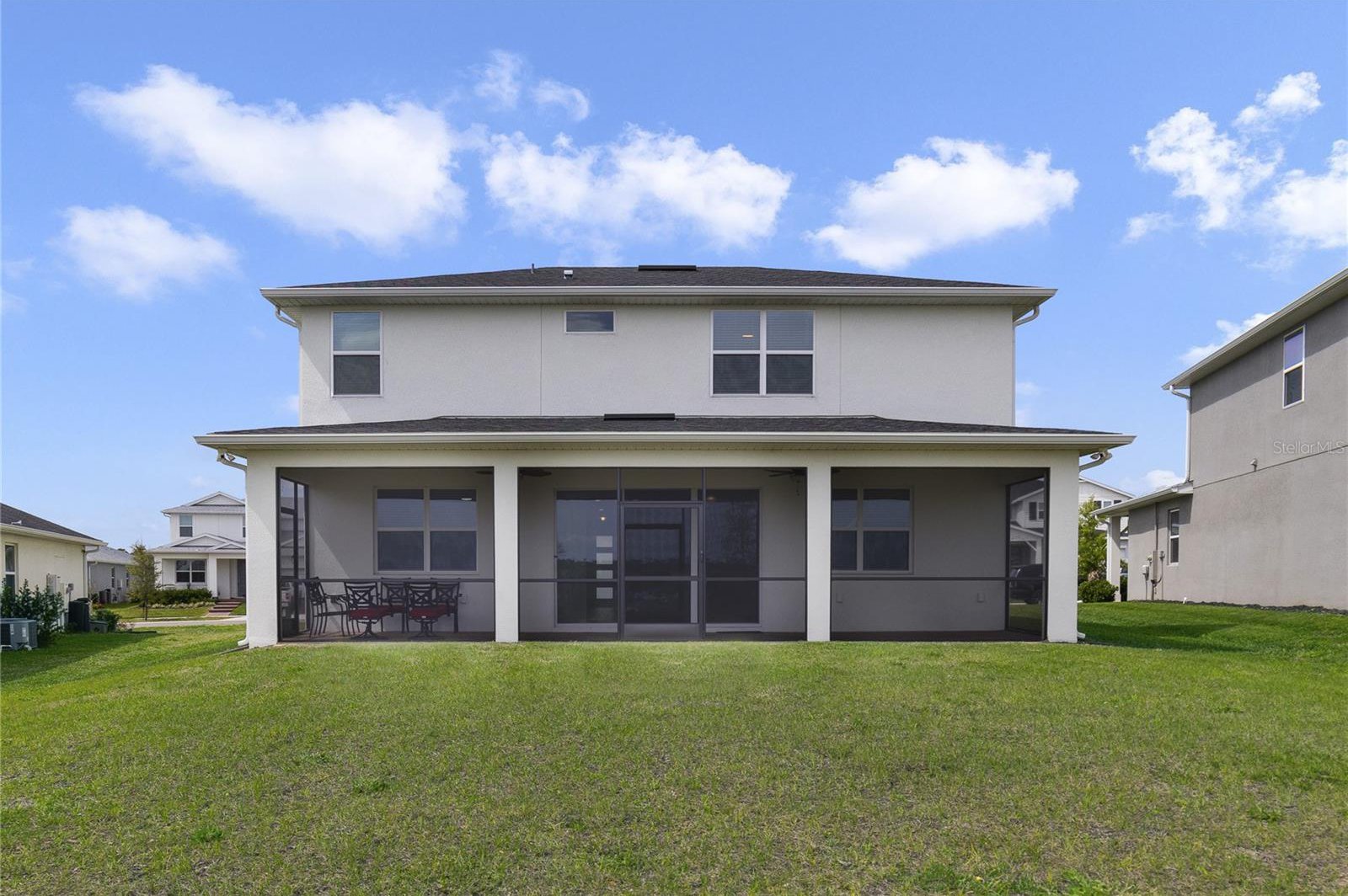2575 Park Ridge Street, Apopka, FL 32712
- $585,000
- 4
- BD
- 3
- BA
- 2,604
- SqFt
- List Price
- $585,000
- Status
- Active
- Days on Market
- 44
- MLS#
- O6186999
- Property Style
- Single Family
- New Construction
- Yes
- Year Built
- 2022
- Bedrooms
- 4
- Bathrooms
- 3
- Living Area
- 2,604
- Lot Size
- 8,768
- Acres
- 0.20
- Total Acreage
- 0 to less than 1/4
- Legal Subdivision Name
- Oaks/Kelly Park Ph 2
- MLS Area Major
- Apopka
Property Description
NEW CONSTRUCTION - Completed and ready for move-in ASAP. 100% Financing is available to well-qualified buyers...call for details. Gorgeous curb appeal with a brick-paved driveway and a welcoming front porch. Enormous open Kitchen/Dining/Family rooms encompass the entire back end of the home. The shining star is the gourmet kitchen, with 42” alabaster cabinets, crown molding, stainless steel appliances, a gas cooktop, a large island with tons of storage, and quartz countertops. The Second Floor has an open loft. The extra-large Primary Bedroom and Bath has trey ceilings, chocolate cabinets, dual sinks with quartz countertops, and a large walk-in closet. Right out of a magazine are the beautiful sliding glass doors that lead you to your large and spacious screened lanai with ceiling fans. Enjoy peaceful living with NO REAR NEIGHBORS! Also available and ready for set up is the Ring doorbell, security system, and cameras, Home Pest interior-wall pest control tub system. This gorgeous home is in The Oaks at Kelly Park Community, with a community swimming pool, cabana, tot lot, dog park, and two parks with paths and enjoys a prime location. Located in the heart of Central Florida, with easy access to I-4 and ALL major roadways, conveniently located near many shopping and dining options, entertainment, various sports areas, walking and bike trails, and the Apopka Amphitheater.
Additional Information
- Taxes
- $6337
- Minimum Lease
- No Minimum
- HOA Fee
- $124
- HOA Payment Schedule
- Monthly
- Community Features
- No Deed Restriction
- Property Description
- Two Story
- Zoning
- MU-N
- Interior Layout
- Ceiling Fans(s), Kitchen/Family Room Combo, Open Floorplan, PrimaryBedroom Upstairs, Smart Home, Solid Surface Counters, Solid Wood Cabinets, Split Bedroom, Stone Counters, Tray Ceiling(s), Walk-In Closet(s)
- Interior Features
- Ceiling Fans(s), Kitchen/Family Room Combo, Open Floorplan, PrimaryBedroom Upstairs, Smart Home, Solid Surface Counters, Solid Wood Cabinets, Split Bedroom, Stone Counters, Tray Ceiling(s), Walk-In Closet(s)
- Floor
- Carpet, Ceramic Tile
- Appliances
- Built-In Oven, Cooktop, Dishwasher, Disposal, Microwave
- Utilities
- Electricity Connected, Natural Gas Connected, Public, Sewer Connected, Street Lights, Water Connected
- Heating
- Central
- Air Conditioning
- Central Air
- Exterior Construction
- Block, Stucco
- Exterior Features
- Irrigation System, Rain Gutters, Sidewalk, Sliding Doors
- Roof
- Shingle
- Foundation
- Slab
- Pool
- No Pool
- Garage Carport
- 2 Car Garage
- Garage Spaces
- 2
- Pets
- Not allowed
- Flood Zone Code
- X
- Parcel ID
- 07-20-28-6106-00-630
- Legal Description
- OAKS AT KELLY PARK PHASE 2 105/52 LOT 63
Mortgage Calculator
Listing courtesy of SLOANE REALTY, LLC.
StellarMLS is the source of this information via Internet Data Exchange Program. All listing information is deemed reliable but not guaranteed and should be independently verified through personal inspection by appropriate professionals. Listings displayed on this website may be subject to prior sale or removal from sale. Availability of any listing should always be independently verified. Listing information is provided for consumer personal, non-commercial use, solely to identify potential properties for potential purchase. All other use is strictly prohibited and may violate relevant federal and state law. Data last updated on






























/u.realgeeks.media/belbenrealtygroup/400dpilogo.png)