4685 Anson Lane, Orlando, FL 32814
- $1,250,000
- 4
- BD
- 3.5
- BA
- 3,257
- SqFt
- List Price
- $1,250,000
- Status
- Active
- Days on Market
- 42
- Price Change
- ▼ $45,000 1713887822
- MLS#
- O6186923
- Property Style
- Single Family
- Architectural Style
- Colonial
- Year Built
- 2003
- Bedrooms
- 4
- Bathrooms
- 3.5
- Baths Half
- 1
- Living Area
- 3,257
- Lot Size
- 5,763
- Acres
- 0.13
- Total Acreage
- 0 to less than 1/4
- Legal Subdivision Name
- Baldwin Park Ut 01 50 121
- MLS Area Major
- Orlando
Property Description
PRIME LOCATION! NEW ROOF! Beautiful Charleston Single Home on a quiet street in the heart of Baldwin Park! ***Only Single Family Home currently available with a Garage Apartment*** Just steps away from the shops and restaurants of the city center, yet the luxury of being centrally located in this highly sought after neighborhood! One of the original models for Cambridge Homes, this beautiful Colonial style home is picturesque with a welcoming picket fence, mature vegetation and elevated lot. The brick steps lead to a large and inviting Front Porch with plenty of room to create a cozy front entrance and seating area. Just inside you are greeted by a large Foyer, with Grand and open Living and Dining Room. Living Room could also be used as a large office. The Kitchen-Family Room combo is a great area for busy families to gather. Upstairs there is a large Primary Retreat with "His and Hers" walk-in closets, large En-suite Bathroom and a charming private balcony The Charleston Single floor plans are uniquely known for! There are two additional bedrooms with a "Jack-n-Jill" bathroom. Outside there is a large outdoor space separating the detached Garage. The large pavered area is groomed with mature landscaping and plenty of green spaces for pets, and an ample covered outdoor seating area. Best of all, there is a detached Garage Apartment with a private entrance, currently receiving $1,550/mo in rental income. New Roof in 2023, with a transferable 20-year warranty! As a Single Family Home, enjoy LOW HOA dues currently averaging approximately $92/month! A fantastic opportunity to be in a prime location in Baldwin, with a Garage Apartment!
Additional Information
- Taxes
- $11842
- Taxes
- $1,179
- Minimum Lease
- 7 Months
- HOA Fee
- $552
- HOA Payment Schedule
- Semi-Annually
- Location
- Landscaped, Sidewalk
- Community Features
- No Deed Restriction
- Property Description
- Two Story
- Zoning
- PD
- Interior Layout
- Ceiling Fans(s), Crown Molding, Kitchen/Family Room Combo, Solid Surface Counters, Walk-In Closet(s), Window Treatments
- Interior Features
- Ceiling Fans(s), Crown Molding, Kitchen/Family Room Combo, Solid Surface Counters, Walk-In Closet(s), Window Treatments
- Floor
- Tile, Wood
- Appliances
- Dishwasher, Disposal, Microwave, Range Hood
- Utilities
- Public
- Heating
- Central
- Air Conditioning
- Central Air
- Exterior Construction
- Block
- Exterior Features
- Balcony, French Doors, Irrigation System, Sidewalk, Sprinkler Metered
- Roof
- Shingle
- Foundation
- Slab
- Pool
- No Pool
- Garage Carport
- 2 Car Garage
- Garage Spaces
- 2
- Garage Dimensions
- 20x23
- Elementary School
- Baldwin Park Elementary
- Middle School
- Glenridge Middle
- High School
- Winter Park High
- Fences
- Wood
- Pets
- Allowed
- Flood Zone Code
- x
- Parcel ID
- 20-22-30-0520-00-310
- Legal Description
- BALDWIN PARK UT 1 50/121 LOT 31
Mortgage Calculator
Listing courtesy of NEXT RESIDENCE REALTY LLC.
StellarMLS is the source of this information via Internet Data Exchange Program. All listing information is deemed reliable but not guaranteed and should be independently verified through personal inspection by appropriate professionals. Listings displayed on this website may be subject to prior sale or removal from sale. Availability of any listing should always be independently verified. Listing information is provided for consumer personal, non-commercial use, solely to identify potential properties for potential purchase. All other use is strictly prohibited and may violate relevant federal and state law. Data last updated on















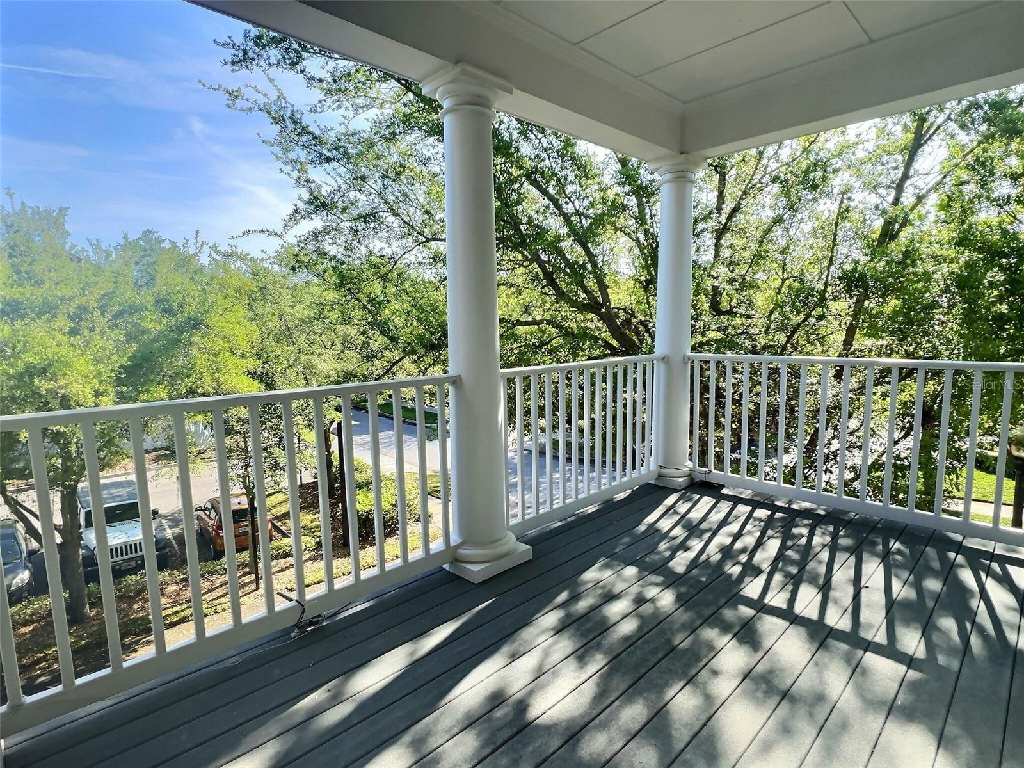
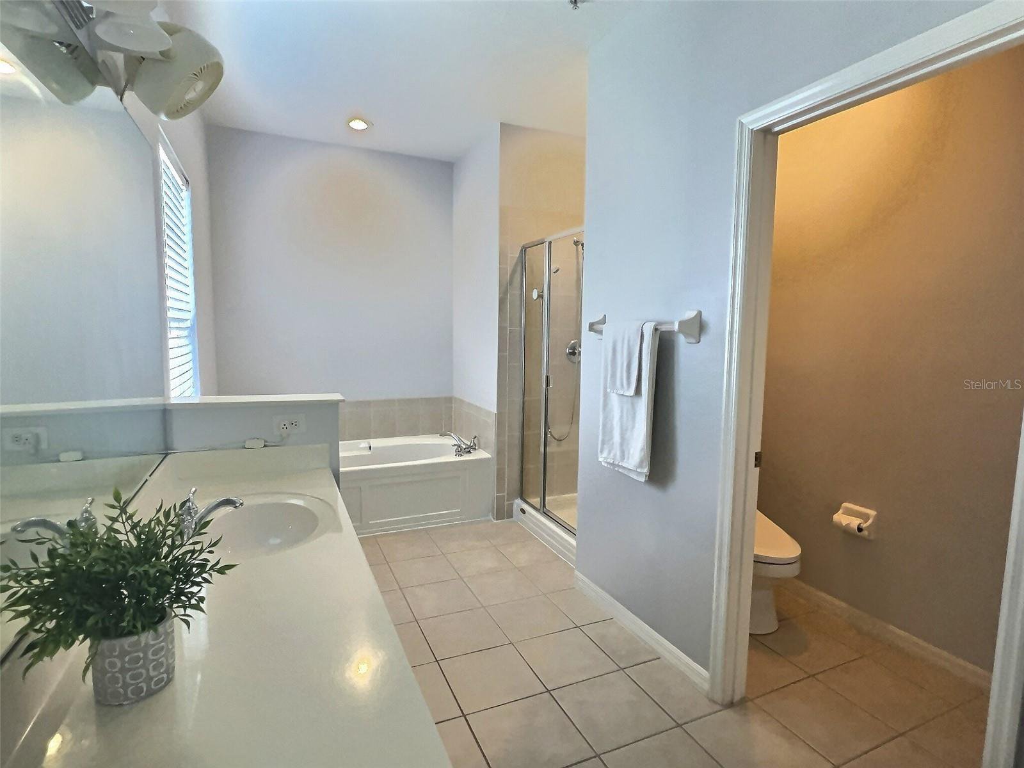

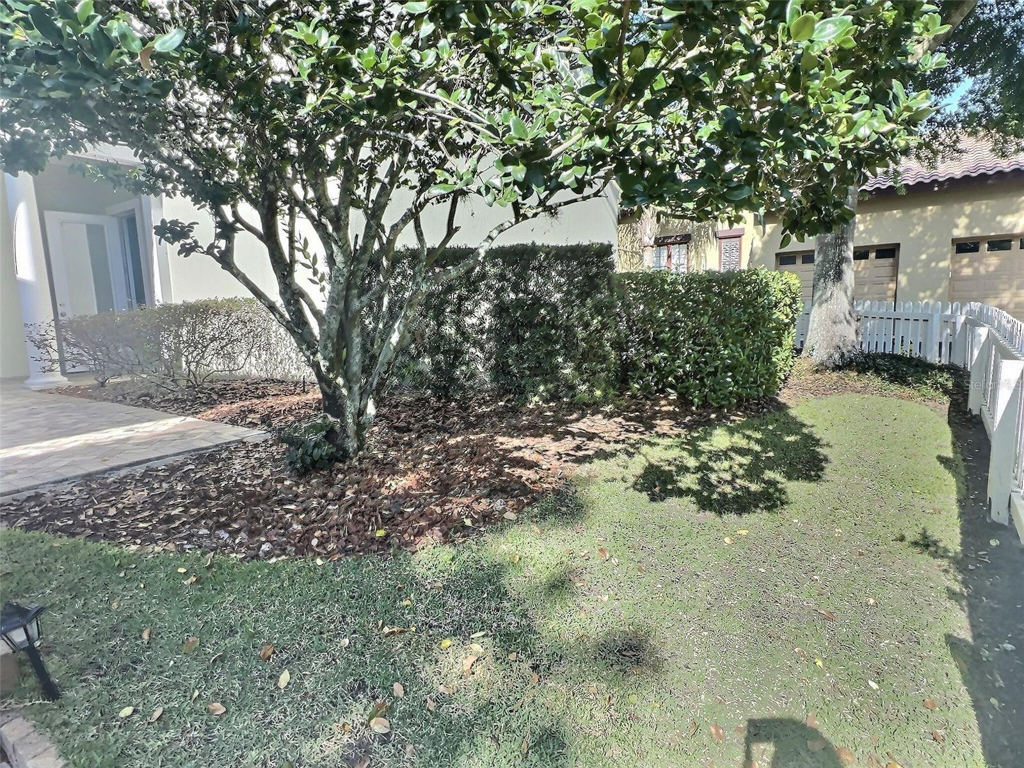


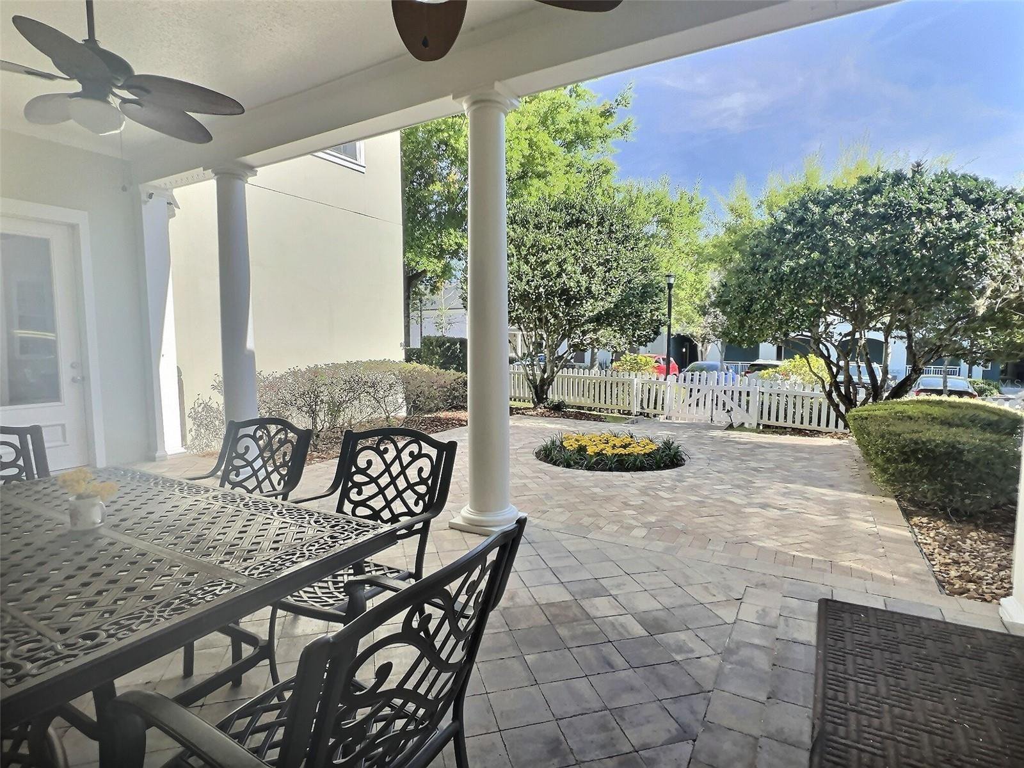



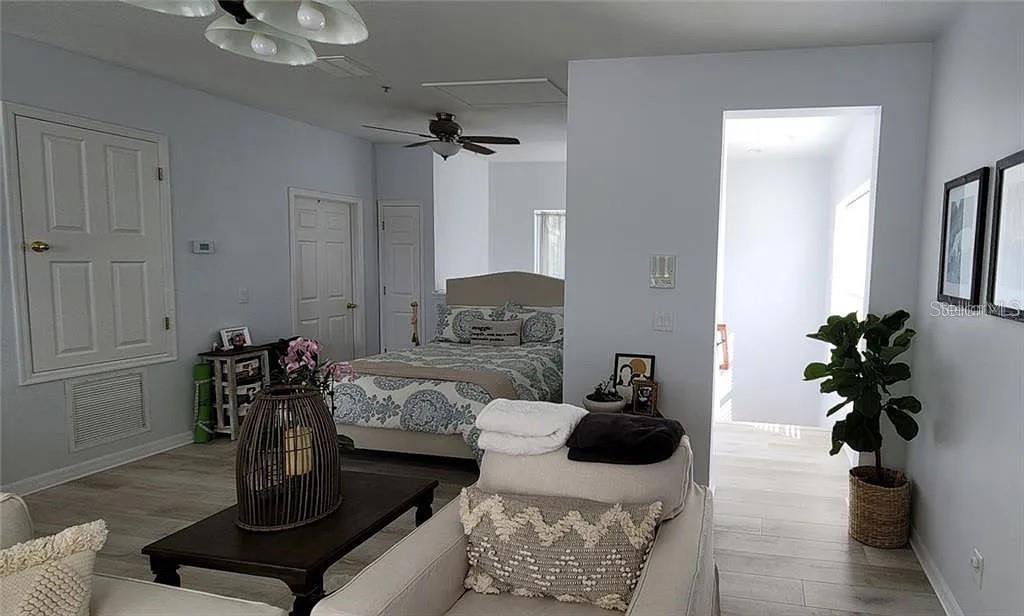
/u.realgeeks.media/belbenrealtygroup/400dpilogo.png)