1746 Palmerston Circle, Ocoee, FL 34761
- $465,000
- 4
- BD
- 3
- BA
- 2,293
- SqFt
- List Price
- $465,000
- Status
- Active
- Days on Market
- 42
- Price Change
- ▼ $20,000 1714616803
- MLS#
- O6186824
- Property Style
- Single Family
- Year Built
- 2005
- Bedrooms
- 4
- Bathrooms
- 3
- Living Area
- 2,293
- Lot Size
- 14,540
- Acres
- 0.33
- Total Acreage
- 1/4 to less than 1/2
- Legal Subdivision Name
- Kensington Manor L & O
- MLS Area Major
- Ocoee
Property Description
Welcome to this beautiful 4-bedroom, 3 (FULL) bathroom home that sits on an expansive lot spanning over a quarter-acre in the heart of Ocoee!! As you approach, you'll be greeted by an extra-long driveway leading to a 3-car garage, providing abundant parking for you and your guests. The spacious and well-distributed floor plan includes formal dining and living rooms, and a large family room that is perfect for both entertaining and everyday living. The master bedroom is huge and features an ensuite complete with a garden tub, stand-up shower, and ample closet space, providing a serene oasis to unwind after a long day. The two-way split floor plan ensures privacy and comfort for everyone. Enjoy the luxury of having no rear neighbors and a screened-in lanai. This home has been well-maintained and the roof, water heater, HVAC system, and appliances have all been recently replaced offering peace of mind for years to come! Additionally, the solar panels were also upgraded, providing highly efficient energy and significantly reducing reliance on the electric company. This home is MOVE-IN READY and looking for its new owners!! Conveniently located near the 429 with easy access to all the major highways, Downtown Orlando, and an abundance of shopping and dining options. Call for additional information and to schedule your showing today!
Additional Information
- Taxes
- $5800
- Minimum Lease
- 6 Months
- HOA Fee
- $520
- HOA Payment Schedule
- Semi-Annually
- Community Features
- No Deed Restriction
- Property Description
- One Story
- Zoning
- R-1AA
- Interior Layout
- Ceiling Fans(s), Primary Bedroom Main Floor
- Interior Features
- Ceiling Fans(s), Primary Bedroom Main Floor
- Floor
- Carpet, Ceramic Tile
- Appliances
- Dishwasher, Disposal, Microwave, Range, Refrigerator
- Utilities
- Electricity Available, Public, Water Available
- Heating
- Central
- Air Conditioning
- Central Air
- Exterior Construction
- Block
- Exterior Features
- Lighting, Sidewalk
- Roof
- Shingle
- Foundation
- Block
- Pool
- No Pool
- Garage Carport
- 3 Car Garage
- Garage Spaces
- 3
- Pets
- Allowed
- Flood Zone Code
- X
- Parcel ID
- 33-21-28-4216-00-410
- Legal Description
- KENSINGTON MANOR 56/92 LOT 41
Mortgage Calculator
Listing courtesy of BUSTAMANTE REAL ESTATE INC.
StellarMLS is the source of this information via Internet Data Exchange Program. All listing information is deemed reliable but not guaranteed and should be independently verified through personal inspection by appropriate professionals. Listings displayed on this website may be subject to prior sale or removal from sale. Availability of any listing should always be independently verified. Listing information is provided for consumer personal, non-commercial use, solely to identify potential properties for potential purchase. All other use is strictly prohibited and may violate relevant federal and state law. Data last updated on
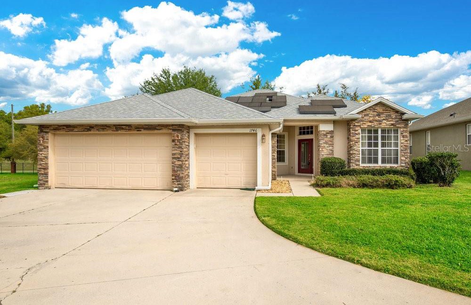
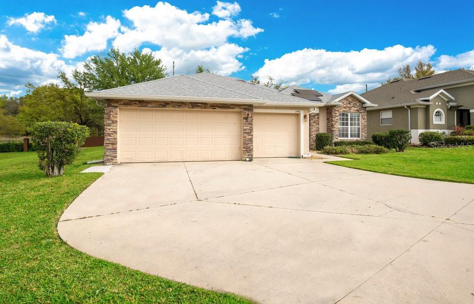
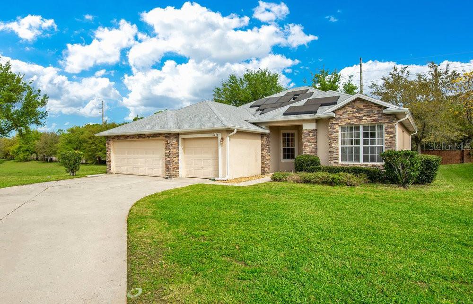
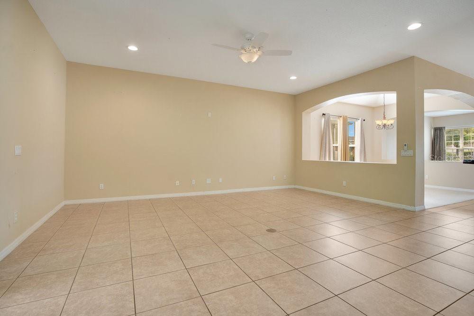
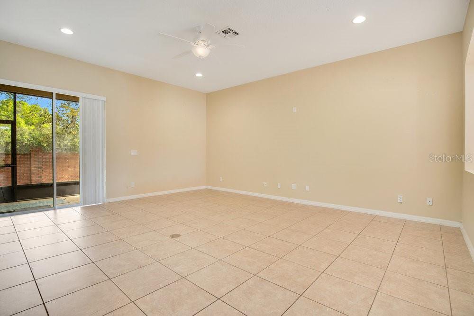
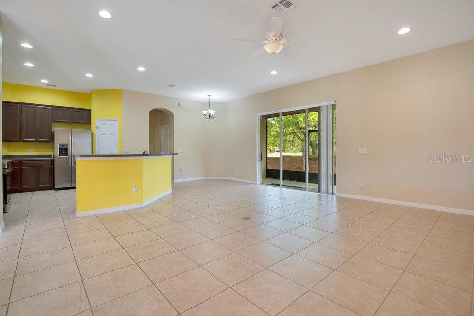
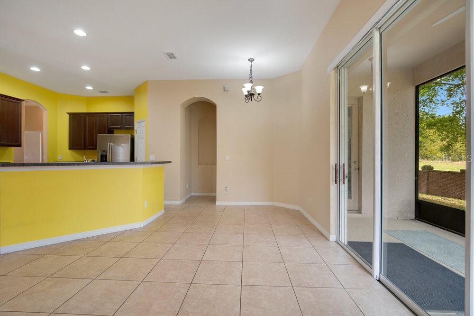
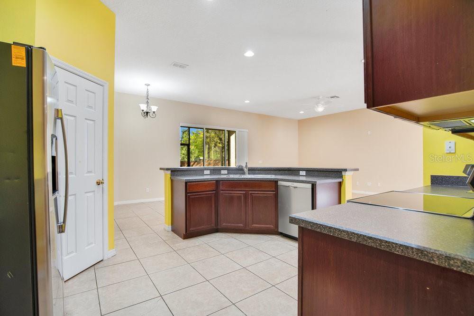

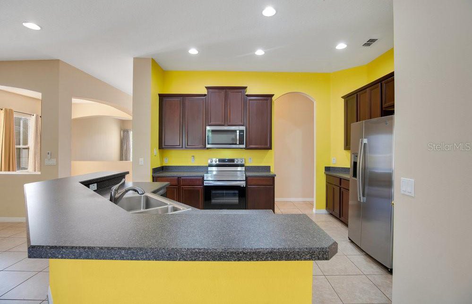


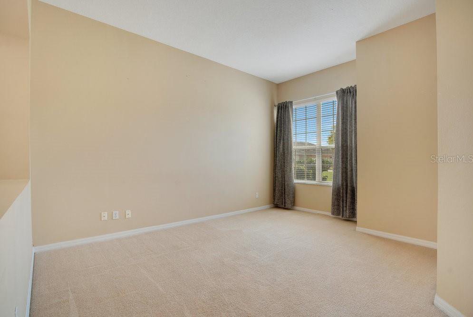
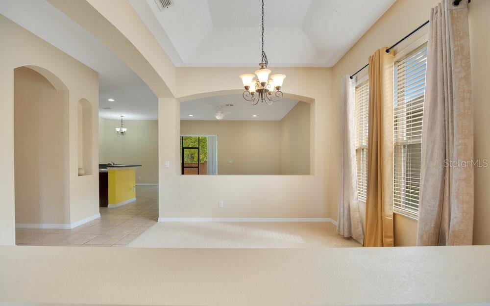
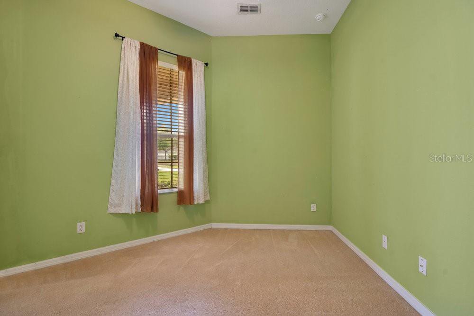
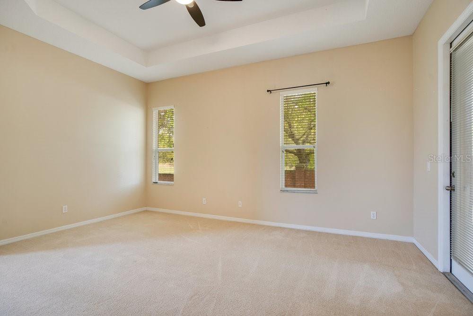




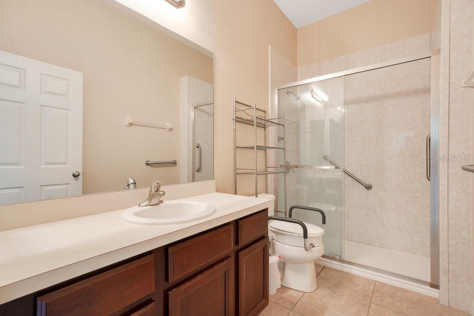
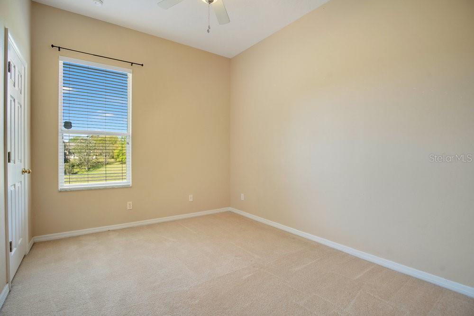
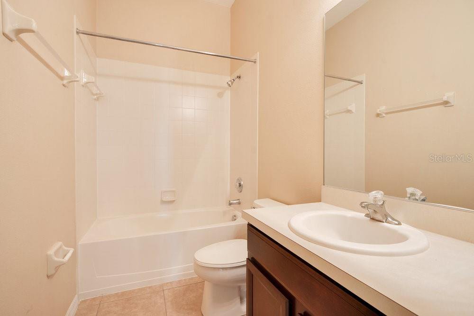
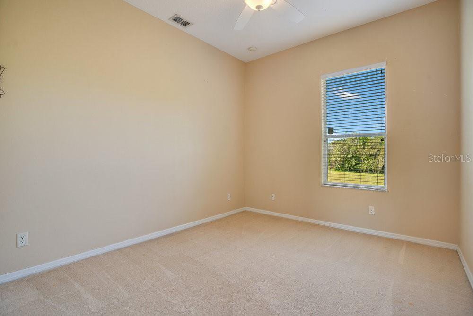

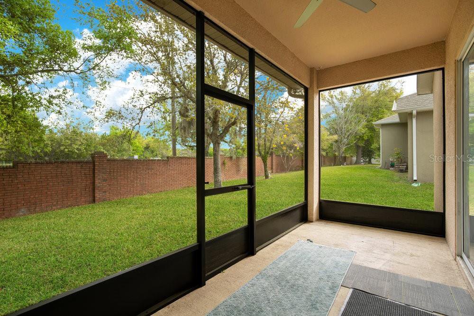
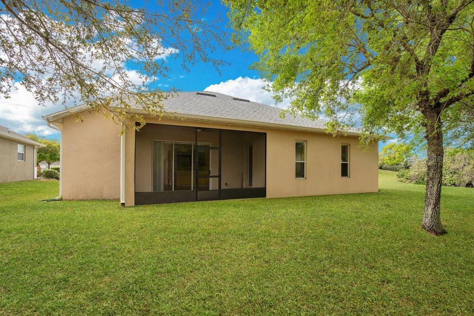

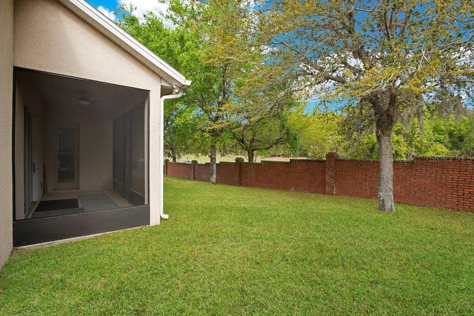
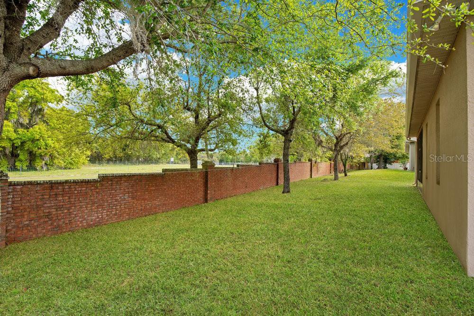

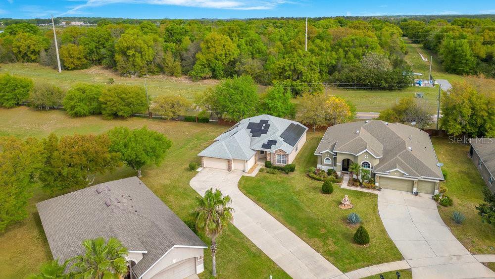

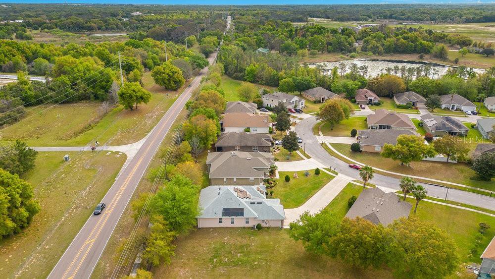

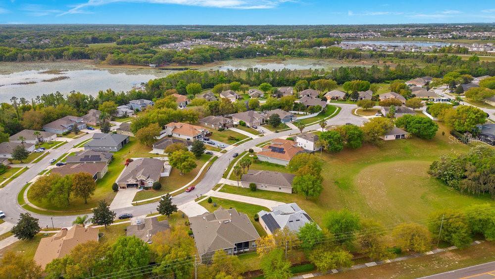


/u.realgeeks.media/belbenrealtygroup/400dpilogo.png)