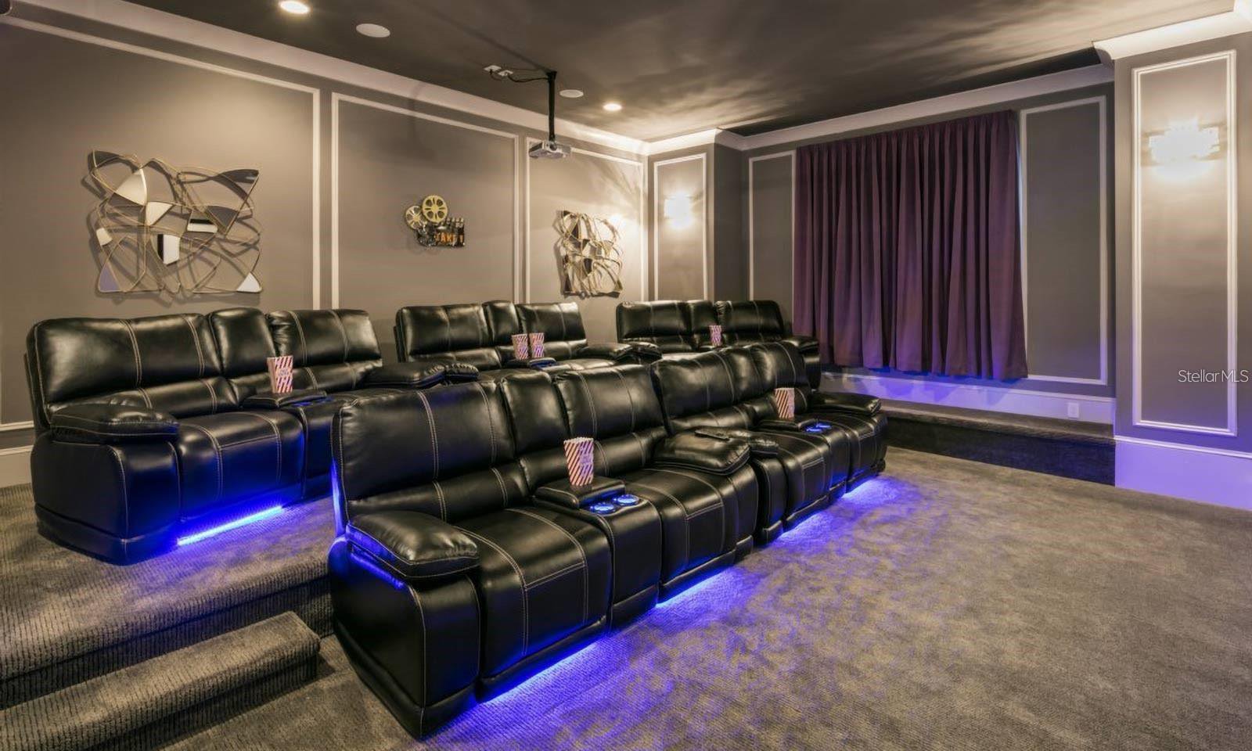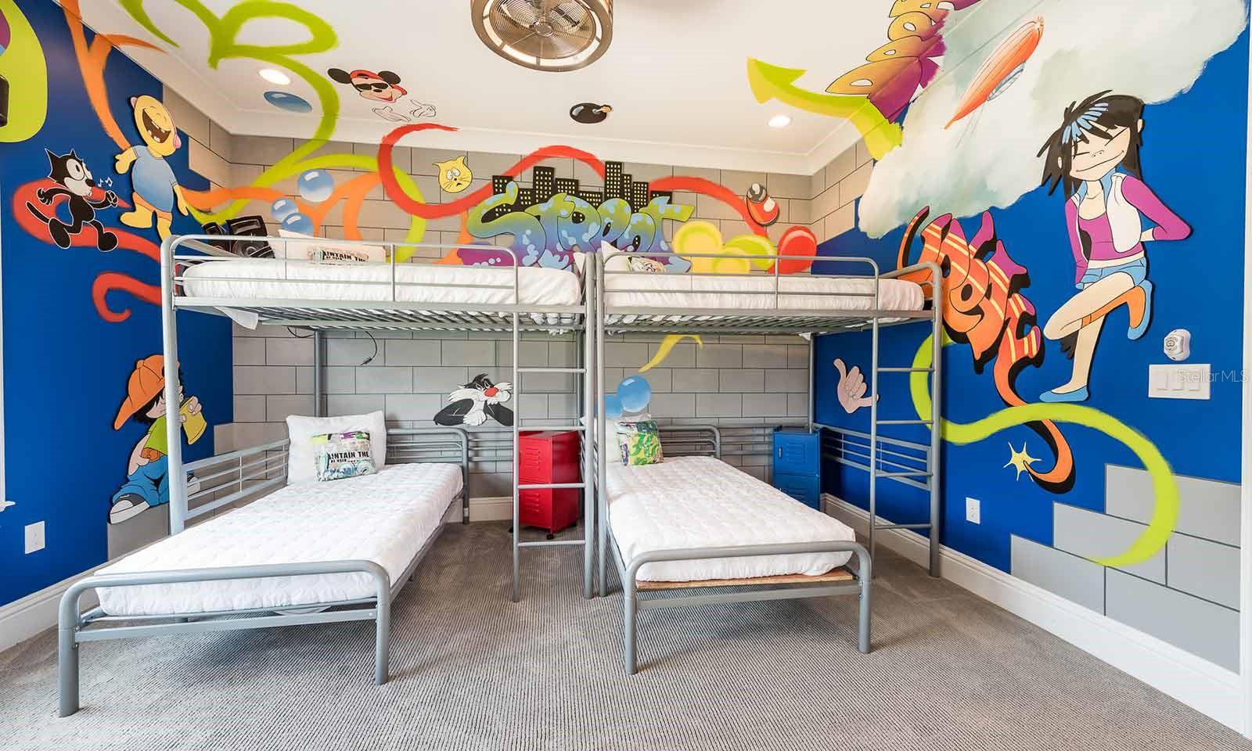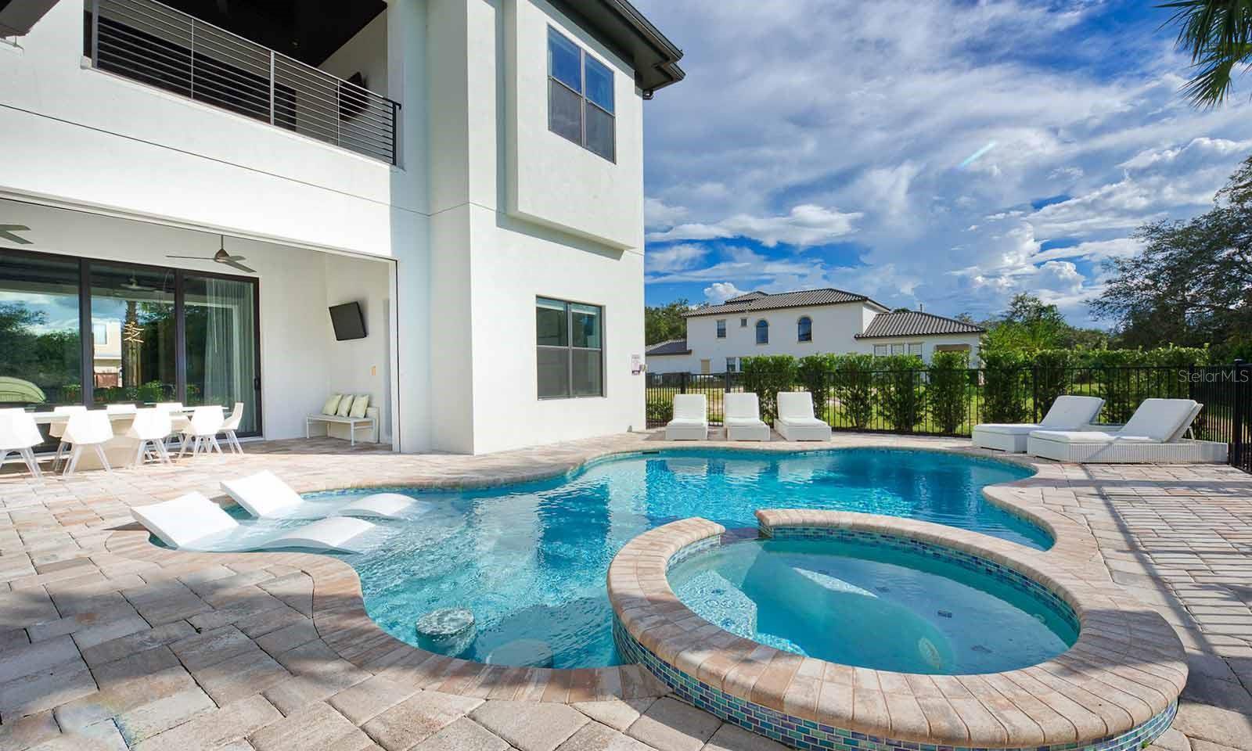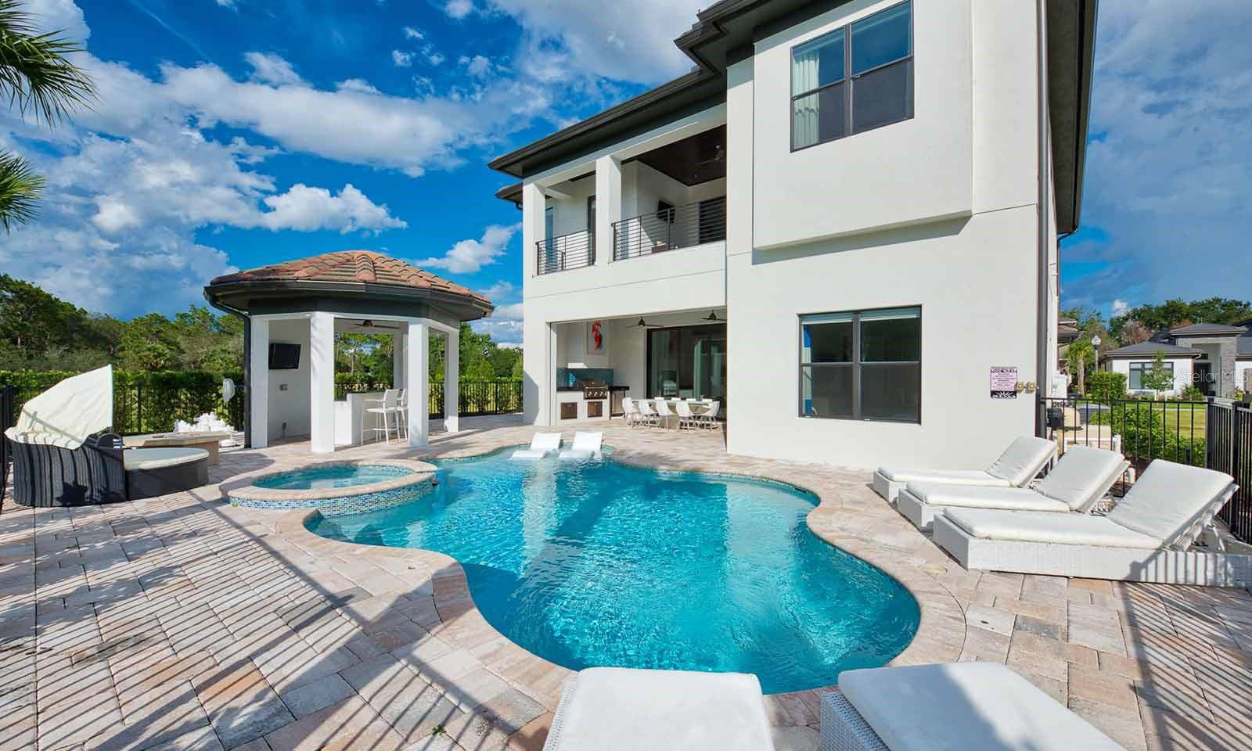8193 Valhalla Terrace, Reunion, FL 34747
- $1,999,900
- 6
- BD
- 6.5
- BA
- 5,325
- SqFt
- List Price
- $1,999,900
- Status
- Active
- Days on Market
- 46
- MLS#
- O6186611
- Property Style
- Single Family
- Year Built
- 2016
- Bedrooms
- 6
- Bathrooms
- 6.5
- Baths Half
- 2
- Living Area
- 5,325
- Lot Size
- 7,710
- Acres
- 0.18
- Total Acreage
- 0 to less than 1/4
- Legal Subdivision Name
- Reunion West Village 03b
- MLS Area Major
- Kissimmee/Celebration
Property Description
This stunning modern Vacation Rental boasts 6 bedrooms, 6 full bathrooms, and 2 half baths. The open floorplan features three luxurious master suites, two on the first floor and one on the second. The grand entrance with custom wrought iron double doors leads to breathtaking views of the pool area. This property is filled with high-end upgrades, including 12-foot ceilings, crown molding, custom cabinetry, granite countertops, exquisite tile work, a second-floor wet bar, a games room, and a spacious movie theater. Outdoor entertaining is a breeze with the custom pool and spa, outdoor cabana, summer kitchen, and roll-down screen enclosure. Offered furnished and turnkey, this home also includes all future rental bookings at closing and an active Reunion Membership.
Additional Information
- Taxes
- $18769
- Taxes
- $2,528
- Minimum Lease
- 1-7 Days
- HOA Fee
- $535
- HOA Payment Schedule
- Monthly
- Maintenance Includes
- Guard - 24 Hour, Cable TV, Pool, Internet, Pest Control, Recreational Facilities, Security
- Location
- Conservation Area
- Community Features
- Fitness Center, Golf, No Deed Restriction, Golf Community
- Property Description
- Two Story
- Zoning
- OPUD
- Interior Layout
- Ceiling Fans(s), High Ceilings
- Interior Features
- Ceiling Fans(s), High Ceilings
- Floor
- Carpet, Ceramic Tile, Hardwood
- Appliances
- Dishwasher, Dryer, Microwave, Range Hood, Refrigerator, Tankless Water Heater
- Utilities
- Public
- Heating
- Central
- Air Conditioning
- Central Air
- Exterior Construction
- Block, Stucco, Wood Frame
- Exterior Features
- Balcony, Outdoor Kitchen
- Roof
- Tile
- Foundation
- Slab
- Pool
- Private
- Pool Type
- Gunite, Heated, In Ground
- Garage Carport
- 2 Car Garage
- Garage Spaces
- 2
- Pets
- Allowed
- Flood Zone Code
- x
- Parcel ID
- 35-25-27-4893-0001-0530
- Legal Description
- REUNION WEST VILLAGE 3B PB 16 PGS 180-182 LOT 53
Mortgage Calculator
Listing courtesy of JEEVES REALTY LLC.
StellarMLS is the source of this information via Internet Data Exchange Program. All listing information is deemed reliable but not guaranteed and should be independently verified through personal inspection by appropriate professionals. Listings displayed on this website may be subject to prior sale or removal from sale. Availability of any listing should always be independently verified. Listing information is provided for consumer personal, non-commercial use, solely to identify potential properties for potential purchase. All other use is strictly prohibited and may violate relevant federal and state law. Data last updated on









































/u.realgeeks.media/belbenrealtygroup/400dpilogo.png)