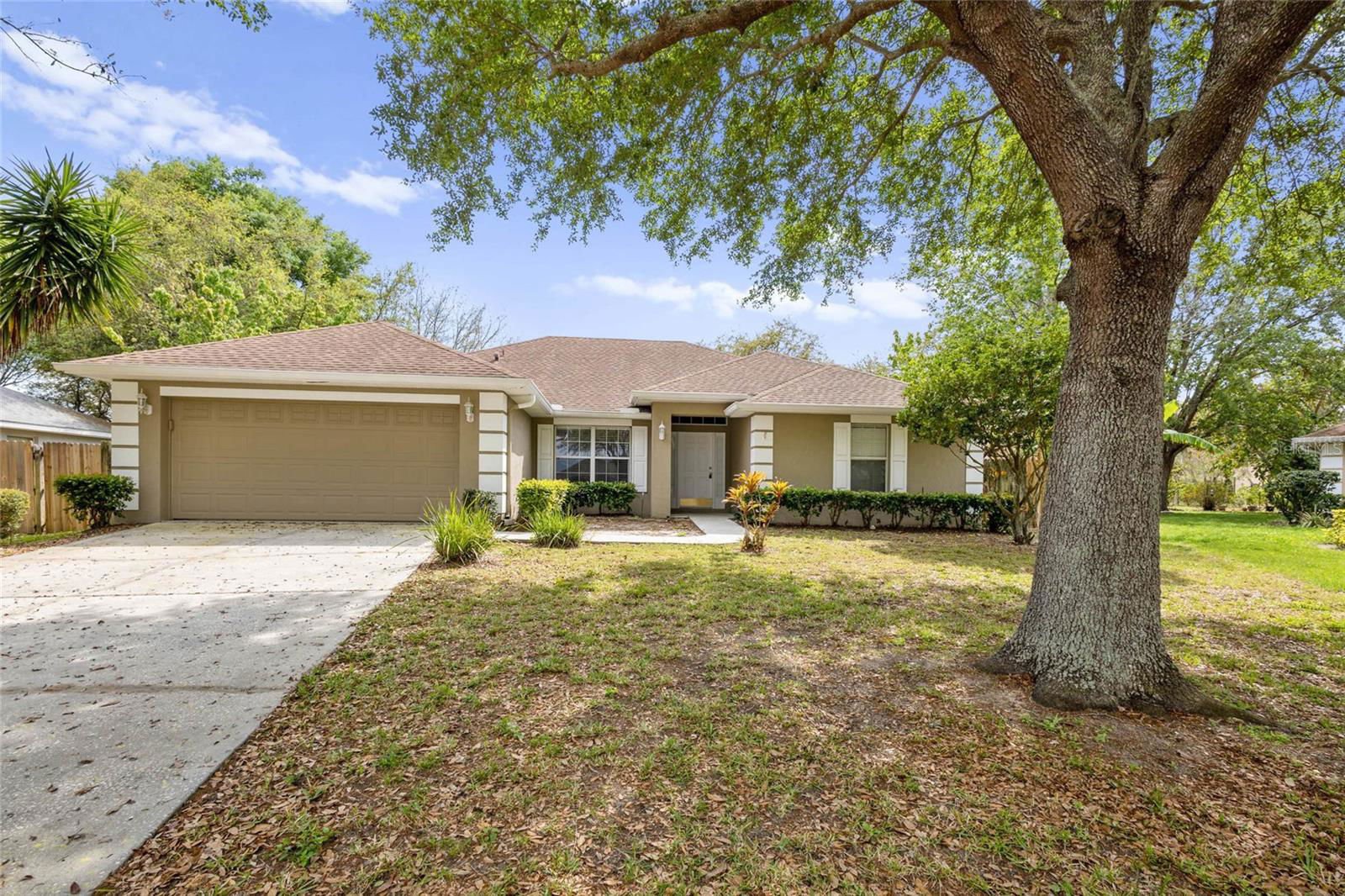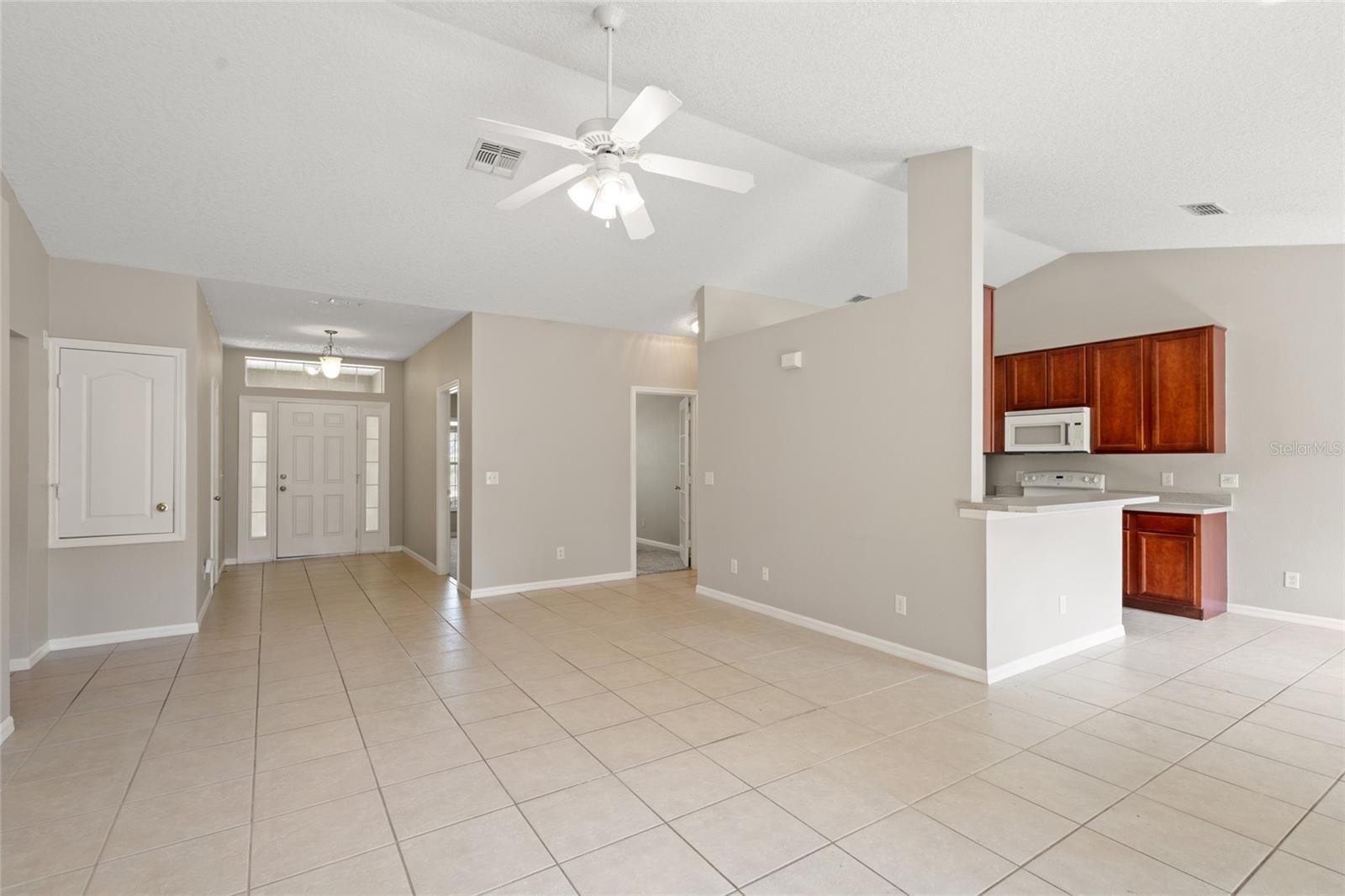1244 Mount Mckinley Court, Apopka, FL 32712
- $434,900
- 4
- BD
- 3
- BA
- 2,106
- SqFt
- List Price
- $434,900
- Status
- Active
- Days on Market
- 53
- Price Change
- ▼ $9,100 1714780499
- MLS#
- O6186462
- Property Style
- Single Family
- Year Built
- 2004
- Bedrooms
- 4
- Bathrooms
- 3
- Living Area
- 2,106
- Lot Size
- 9,722
- Acres
- 0.22
- Total Acreage
- 0 to less than 1/4
- Legal Subdivision Name
- Spring Ridge Ph 1 Unit 2
- MLS Area Major
- Apopka
Property Description
JUST REDUCED!!! BEAUTIFUL MOVE-IN READY HOME! This 4 Bedroom 3 Bathroom Home w/Office is located on a nice low traffic cul de sac lot in the quiet Spring Ridge Community. Home features a wonderful open and split floorplan with high ceilings and a wood burning fireplace in the family room. The kitchen features 42" wood cabinets and tons of countertop space and includes a full set of appliances including the refrigerator, range, dishwasher and microwave. Master bedroom suite has a private bathroom featuring dual sinks, a separate garden tub and shower with a huge walk-in closet. The exterior patio and lush backyard provide a great space to garden or entertain the whole family while watching the pets play in the fenced yard. Location is perfect just minutes from everything including shopping, entertainment, grocery, schools, major streets and expressways. 3D VIRTUAL TOUR: https://my.matterport.com/show/?m=WQCMTnxt2QQ&mls=1. Please call to schedule a showing today!
Additional Information
- Taxes
- $5300
- Minimum Lease
- No Minimum
- HOA Fee
- $350
- HOA Payment Schedule
- Annually
- Location
- In County
- Community Features
- No Deed Restriction
- Property Description
- One Story
- Zoning
- PUD
- Interior Layout
- Cathedral Ceiling(s), Ceiling Fans(s), High Ceilings, Primary Bedroom Main Floor, Open Floorplan, Solid Wood Cabinets, Split Bedroom, Walk-In Closet(s)
- Interior Features
- Cathedral Ceiling(s), Ceiling Fans(s), High Ceilings, Primary Bedroom Main Floor, Open Floorplan, Solid Wood Cabinets, Split Bedroom, Walk-In Closet(s)
- Floor
- Carpet, Ceramic Tile
- Appliances
- Dishwasher, Disposal, Microwave, Range, Refrigerator
- Utilities
- Cable Available, Electricity Connected, Water Connected
- Heating
- Central, Electric
- Air Conditioning
- Central Air
- Fireplace Description
- Family Room, Wood Burning
- Exterior Construction
- Block, Stucco
- Exterior Features
- Sprinkler Metered
- Roof
- Shingle
- Foundation
- Slab
- Pool
- No Pool
- Garage Carport
- 2 Car Garage
- Garage Spaces
- 2
- Garage Dimensions
- 21x21
- Elementary School
- Wolf Lake Elem
- Middle School
- Wolf Lake Middle
- High School
- Apopka High
- Fences
- Wood
- Pets
- Not allowed
- Flood Zone Code
- X
- Parcel ID
- 29-20-28-8263-00-060
- Legal Description
- SPRING RIDGE PHASE 1, UNIT 2 54/52 LOT 6
Mortgage Calculator
Listing courtesy of MIGHTY REALTY INC.
StellarMLS is the source of this information via Internet Data Exchange Program. All listing information is deemed reliable but not guaranteed and should be independently verified through personal inspection by appropriate professionals. Listings displayed on this website may be subject to prior sale or removal from sale. Availability of any listing should always be independently verified. Listing information is provided for consumer personal, non-commercial use, solely to identify potential properties for potential purchase. All other use is strictly prohibited and may violate relevant federal and state law. Data last updated on














/u.realgeeks.media/belbenrealtygroup/400dpilogo.png)