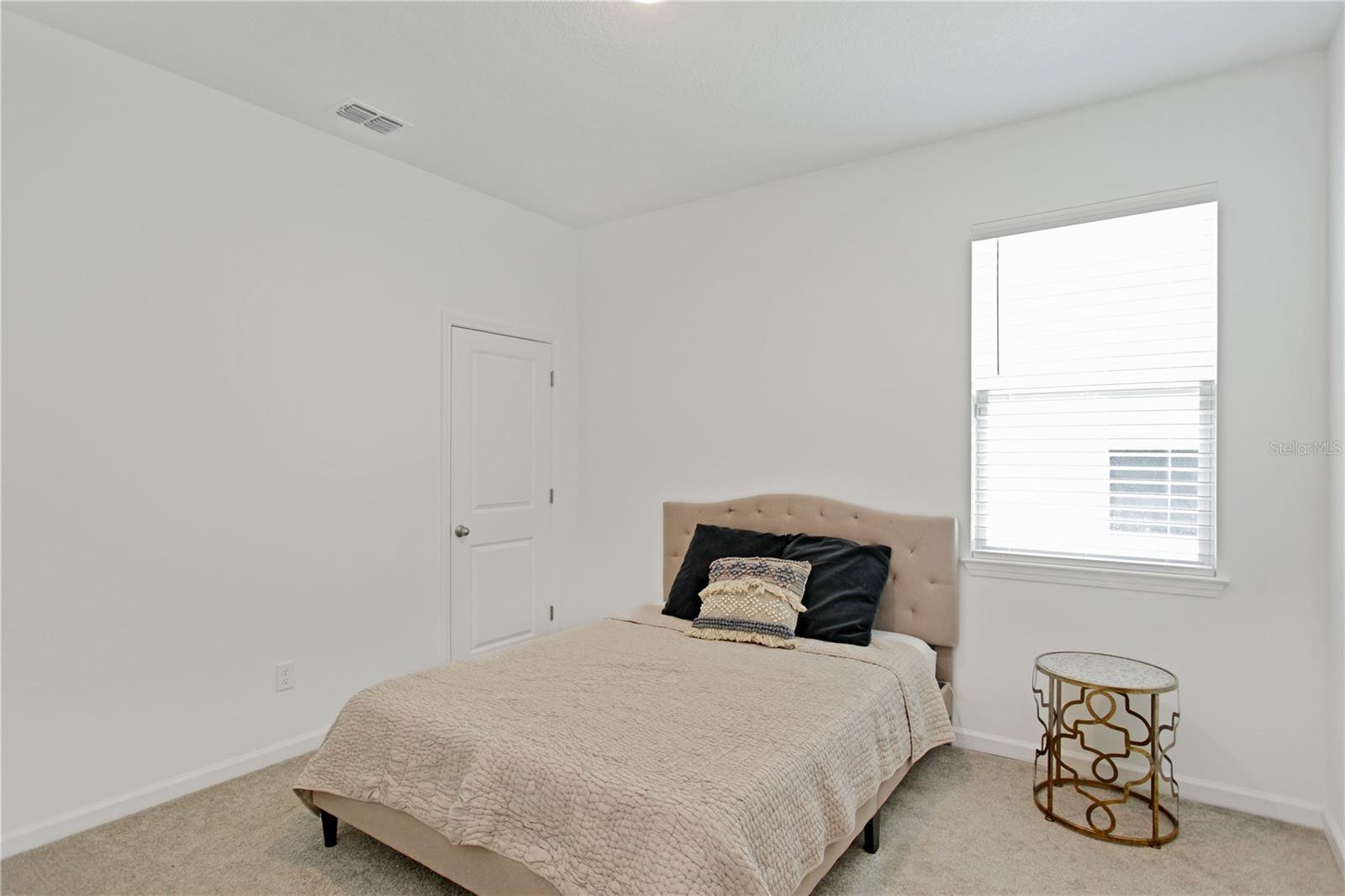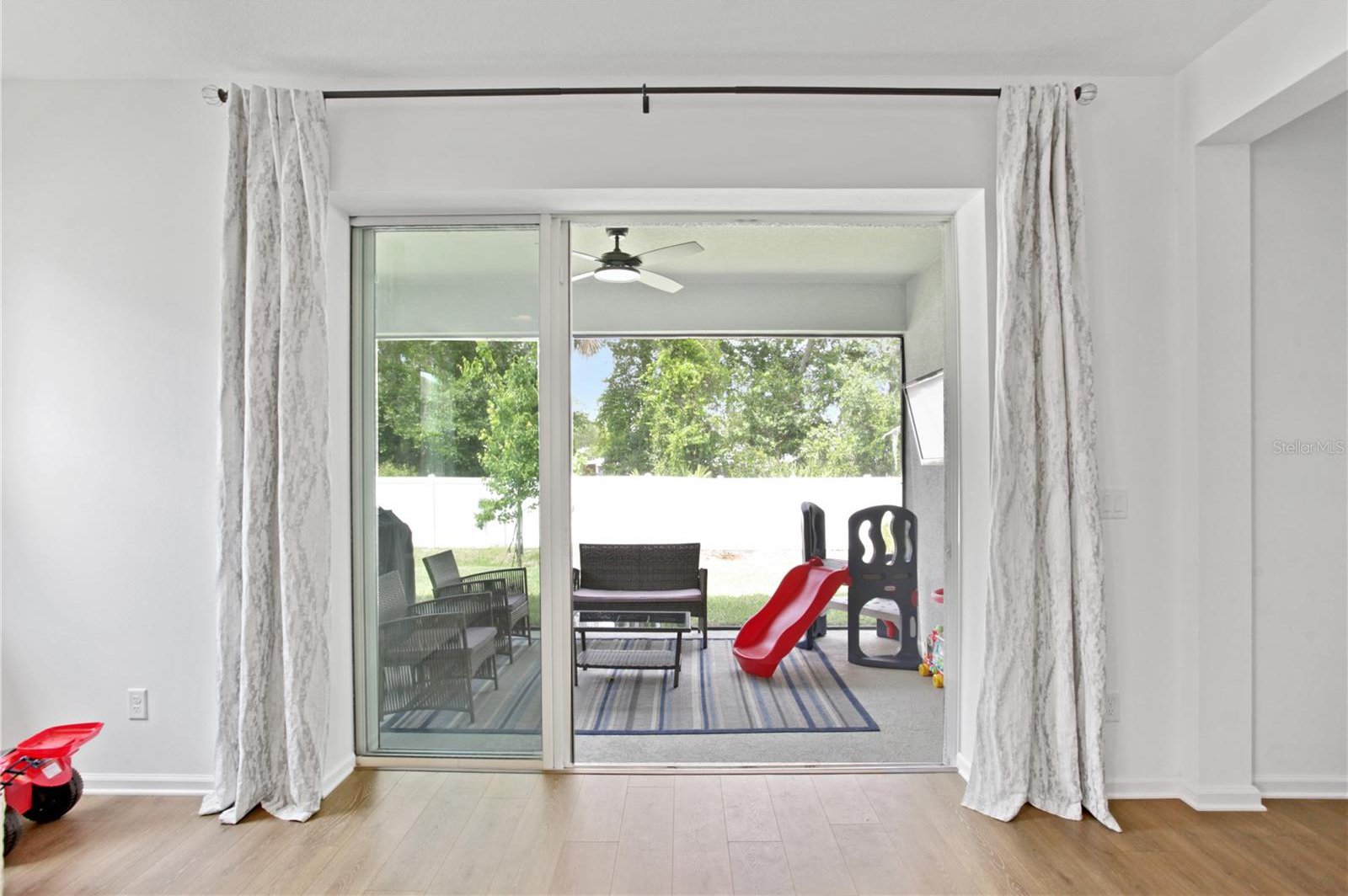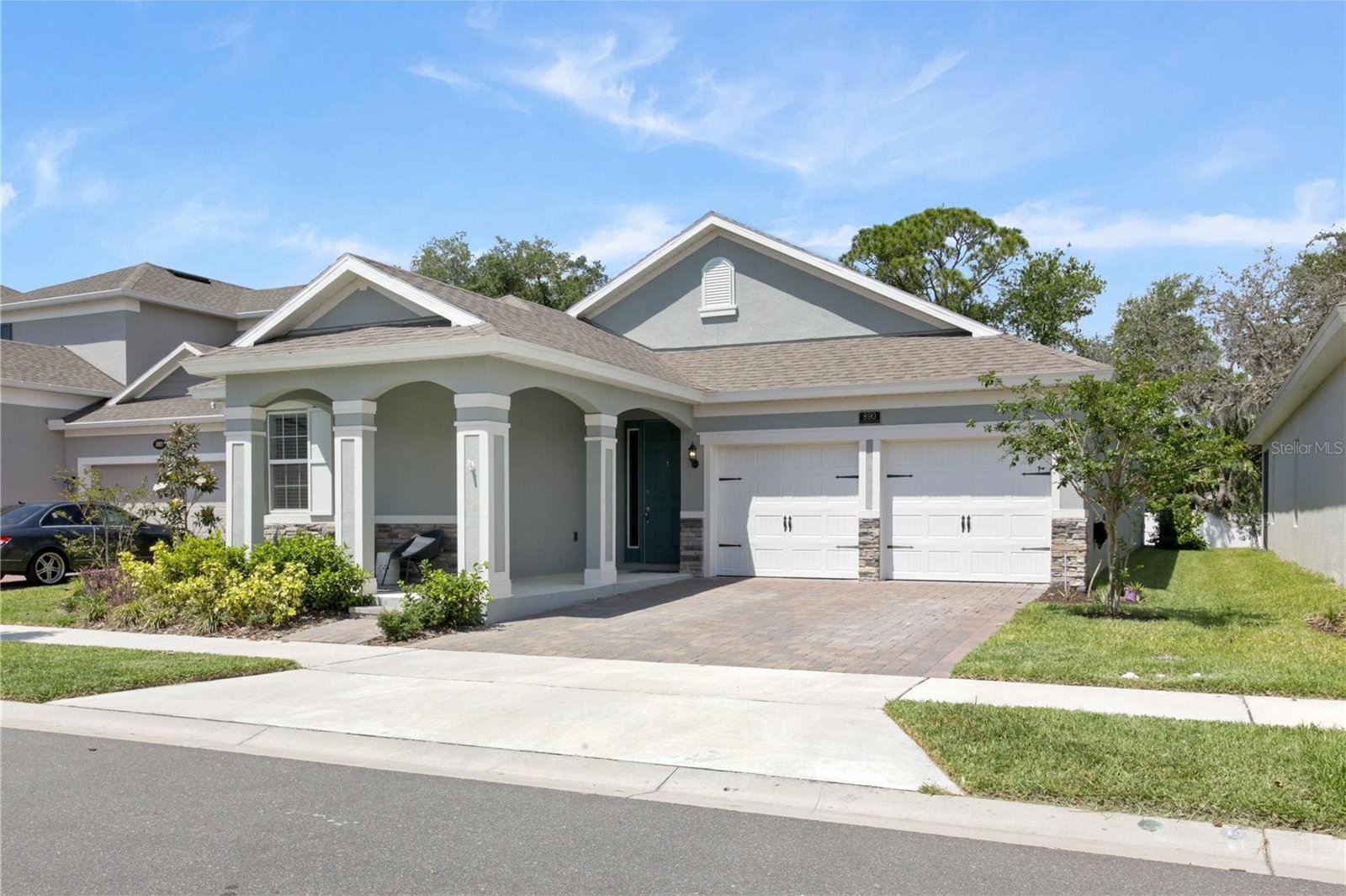890 Terrapin Drive, Debary, FL 32713
- $529,888
- 4
- BD
- 2.5
- BA
- 2,237
- SqFt
- List Price
- $529,888
- Status
- Active
- Days on Market
- 52
- MLS#
- O6186351
- Property Style
- Single Family
- Architectural Style
- Colonial, Contemporary
- Year Built
- 2021
- Bedrooms
- 4
- Bathrooms
- 2.5
- Baths Half
- 1
- Living Area
- 2,237
- Lot Size
- 5,999
- Acres
- 0.14
- Total Acreage
- 0 to less than 1/4
- Legal Subdivision Name
- Rivington Ph 1b
- MLS Area Major
- Debary
Property Description
***MOVE-IN READY NOW*** This stunning 4-bedroom, 2.5-bathroom home boasts high-end finishes that will leave you in awe. Step inside this exquisite one-story residence to find wood laminate flooring throughout the main living areas. The chef's kitchen is a culinary dream, complete with stainless steel appliances, upgraded cabinetry, quartz countertops, a herringbone backsplash, and a generously sized kitchen island. The spacious owner's suite, located off the living room, offers a luxurious spa-like bathroom with a rain shower. The thoughtfully designed split floor plan includes a large fenced-in yard, perfect for outdoor entertaining. This home is equipped with energy-efficient low-E windows and sliding doors, a high-efficiency HVAC system, a hot water heater, and a programmable Nest thermostat. Residents of this community can enjoy amenities such as a pool, park, walking trails, and more. Rivington is a 296-acre master-planned community situated next to the St. Johns River, just west of US 17/92. Conveniently located near I4, the beach, the Debary SunRail station, and various dining and shopping options, this home offers the perfect blend of luxury and convenience. <iframe src="https://www.zillow.com/view-imx/54b46edc-d42b-40c3-b5ac-8f293f542393?setAttribution=mls&wl=true&initialViewType=pano&utm_source=dashboard" height="360" width="640" frameborder="0" allowfullscreen></iframe>
Additional Information
- Taxes
- $8147
- Taxes
- $2,379
- Minimum Lease
- 1 Month
- HOA Fee
- $12
- HOA Payment Schedule
- Monthly
- Location
- Sidewalk
- Community Features
- Clubhouse, Dog Park, Park, Playground, Pool, Sidewalks, No Deed Restriction, Maintenance Free
- Property Description
- One Story
- Zoning
- RESI
- Interior Layout
- Ceiling Fans(s), Eat-in Kitchen, Kitchen/Family Room Combo, Open Floorplan, Primary Bedroom Main Floor, Solid Wood Cabinets, Stone Counters, Walk-In Closet(s), Window Treatments
- Interior Features
- Ceiling Fans(s), Eat-in Kitchen, Kitchen/Family Room Combo, Open Floorplan, Primary Bedroom Main Floor, Solid Wood Cabinets, Stone Counters, Walk-In Closet(s), Window Treatments
- Floor
- Carpet, Luxury Vinyl
- Appliances
- Dishwasher, Disposal, Dryer, Microwave, Range, Range Hood, Refrigerator, Washer, Water Softener
- Utilities
- Public
- Heating
- Central
- Air Conditioning
- Central Air
- Exterior Construction
- Block, Concrete
- Exterior Features
- Irrigation System, Lighting
- Roof
- Shingle
- Foundation
- Slab
- Pool
- Community
- Garage Carport
- 2 Car Garage
- Garage Spaces
- 2
- Garage Dimensions
- 25x20
- Fences
- Vinyl
- Pets
- Not allowed
- Pet Size
- Large (61-100 Lbs.)
- Flood Zone Code
- x
- Parcel ID
- 900803001590
- Legal Description
- 8-19-30 LOT 159 RIVINGTON PHASE 1B MB 62 PGS 61-65 PER OR 8014 PG 2561 PER OR 8168 PG 4125
Mortgage Calculator
Listing courtesy of LA ROSA REALTY ORLANDO LLC.
StellarMLS is the source of this information via Internet Data Exchange Program. All listing information is deemed reliable but not guaranteed and should be independently verified through personal inspection by appropriate professionals. Listings displayed on this website may be subject to prior sale or removal from sale. Availability of any listing should always be independently verified. Listing information is provided for consumer personal, non-commercial use, solely to identify potential properties for potential purchase. All other use is strictly prohibited and may violate relevant federal and state law. Data last updated on
































/u.realgeeks.media/belbenrealtygroup/400dpilogo.png)