302 Largovista Drive, Oakland, FL 34787
- $649,900
- 5
- BD
- 4
- BA
- 3,863
- SqFt
- List Price
- $649,900
- Status
- Active
- Days on Market
- 56
- Price Change
- ▼ $20,000 1713227856
- MLS#
- O6185865
- Property Style
- Single Family
- Year Built
- 2004
- Bedrooms
- 5
- Bathrooms
- 4
- Living Area
- 3,863
- Lot Size
- 11,240
- Acres
- 0.26
- Total Acreage
- 1/4 to less than 1/2
- Legal Subdivision Name
- Johns Landing Ph 02 48 138
- MLS Area Major
- Winter Garden/Oakland
Property Description
Unbeatable Deal Alert! Don't miss out on this incredible opportunity to own your dream home at an unbelievable price! Our listing just got a massive price drop, making it the perfect time to make your move. Nestled within the tranquil, gated community at Johns Landing, awaits a captivating opportunity for discerning homeowners seeking to personalize their dream retreat. These 5 Bedrooms 4 bathrooms offer generous space, functionality, and storage. The first floor features a spacious master bedroom with ensuite bathroom, formal living and dining areas for elegant entertaining, a cozy family room, and a large kitchen. Upstairs, 4 bedrooms, 3 bathrooms, and a loft. There is a new roof 2022. Adding to the allure of the home, two grand staircases elegantly guide you to the second floor, imparting a sense of grandeur and sophistication. Residents have exclusive access to a pristine lake, John's Lake which provides residents a serene escape to enjoy boating, fishing, kayaking, and paddleboarding. the property also features a shimmering pool. Make this gem your own and elevate your lifestyle today. Check out the attached Virtual Tour. Act fast and seize this rare chance to snag a bargain on your future home sweet home. Contact us now before it's gone!"
Additional Information
- Taxes
- $8350
- Minimum Lease
- 7 Months
- HOA Fee
- $500
- HOA Payment Schedule
- Semi-Annually
- Location
- Corner Lot
- Community Features
- Gated Community - Guard, No Deed Restriction
- Property Description
- Two Story
- Zoning
- R-1
- Interior Layout
- Ceiling Fans(s), Crown Molding, Eat-in Kitchen, High Ceilings, Open Floorplan, Primary Bedroom Main Floor, Solid Wood Cabinets, Split Bedroom, Walk-In Closet(s)
- Interior Features
- Ceiling Fans(s), Crown Molding, Eat-in Kitchen, High Ceilings, Open Floorplan, Primary Bedroom Main Floor, Solid Wood Cabinets, Split Bedroom, Walk-In Closet(s)
- Floor
- Ceramic Tile, Hardwood, Tile
- Appliances
- Dishwasher, Disposal, Dryer, Microwave, Range, Refrigerator, Washer
- Utilities
- Cable Available, Electricity Connected, Public, Street Lights, Water Connected
- Heating
- Central, Electric
- Air Conditioning
- Central Air
- Exterior Construction
- Block, Stucco
- Exterior Features
- Irrigation System, Sliding Doors
- Roof
- Shingle
- Foundation
- Block
- Pool
- Private
- Pool Type
- In Ground, Screen Enclosure
- Garage Carport
- 2 Car Garage
- Garage Spaces
- 2
- Pets
- Allowed
- Flood Zone Code
- 120663
- Parcel ID
- 29-22-27-4020-02-040
- Legal Description
- JOHNS LANDING PH 2 48/138 LOT 204
Mortgage Calculator
Listing courtesy of WATSON REALTY CORP.
StellarMLS is the source of this information via Internet Data Exchange Program. All listing information is deemed reliable but not guaranteed and should be independently verified through personal inspection by appropriate professionals. Listings displayed on this website may be subject to prior sale or removal from sale. Availability of any listing should always be independently verified. Listing information is provided for consumer personal, non-commercial use, solely to identify potential properties for potential purchase. All other use is strictly prohibited and may violate relevant federal and state law. Data last updated on
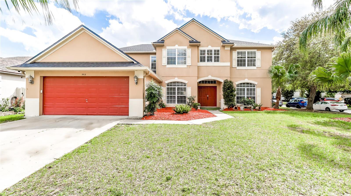
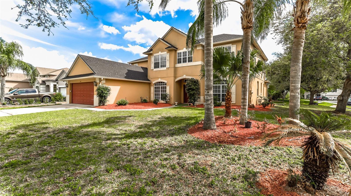

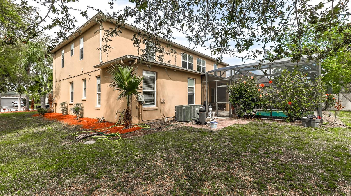
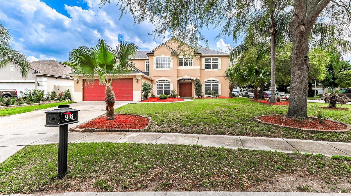

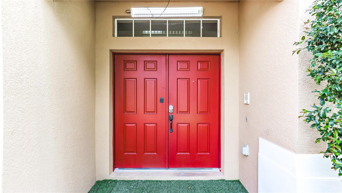
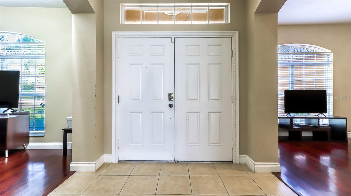



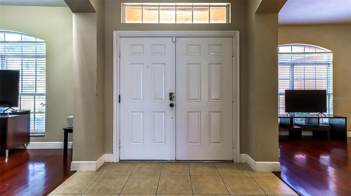

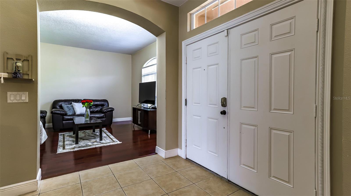
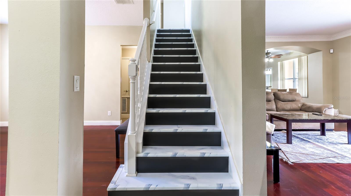
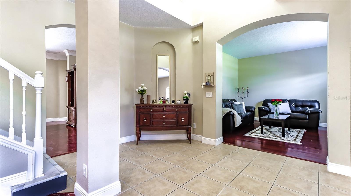

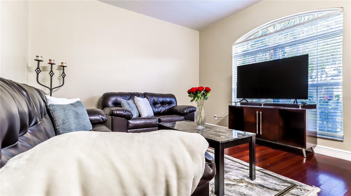

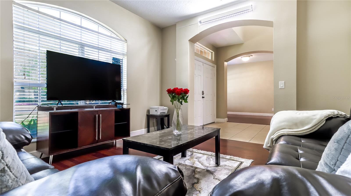
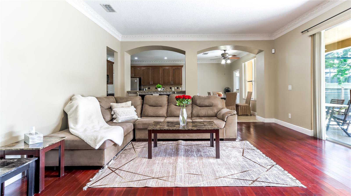
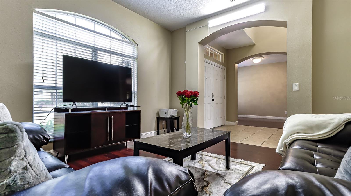

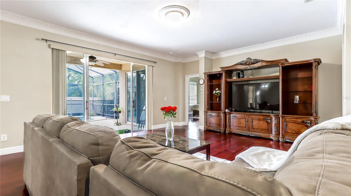
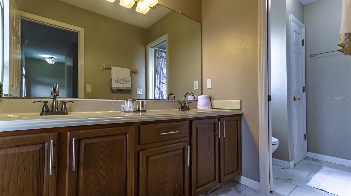

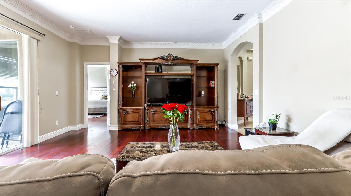
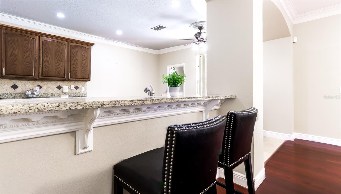
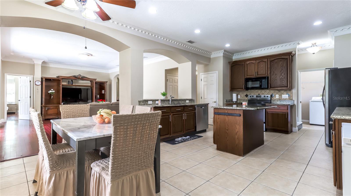
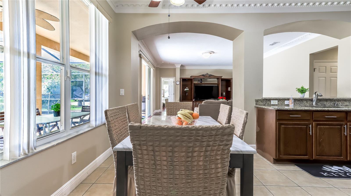
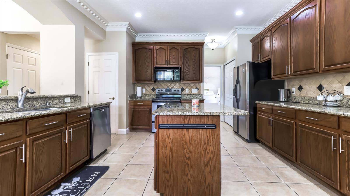
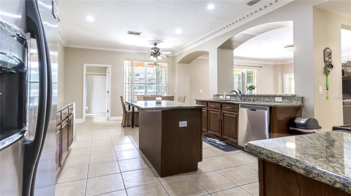
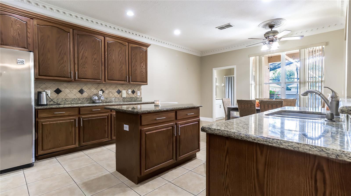
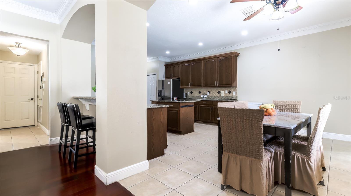
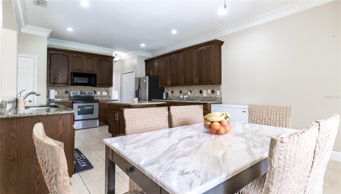




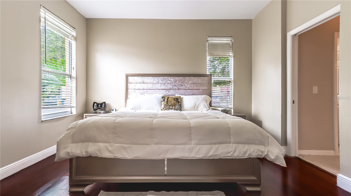

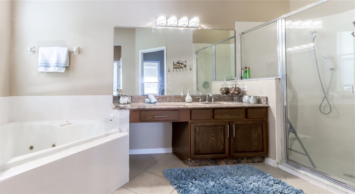

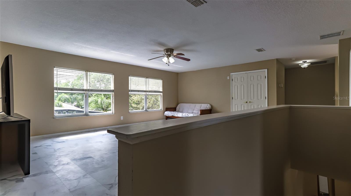

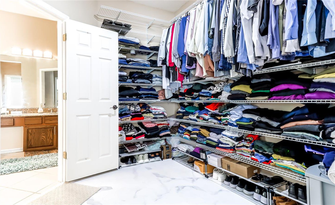
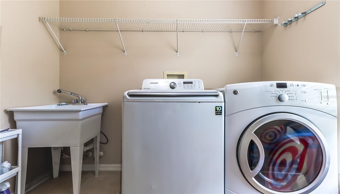

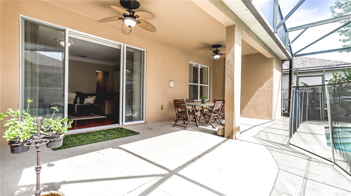
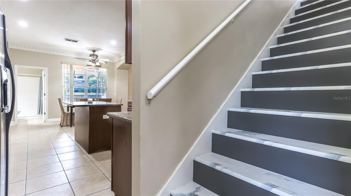
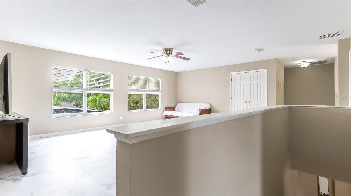
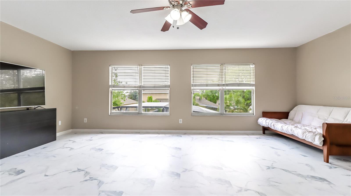

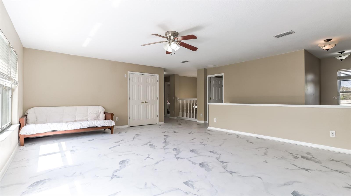
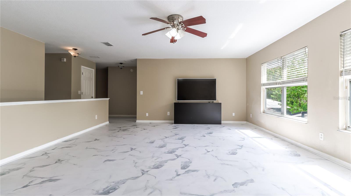

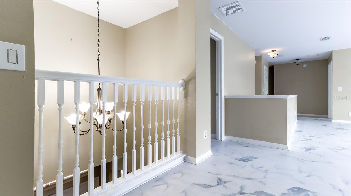

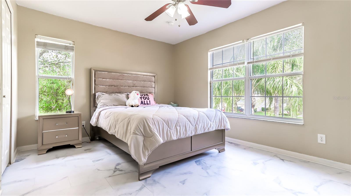
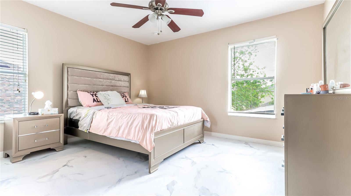
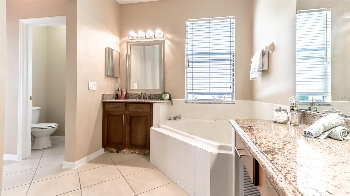
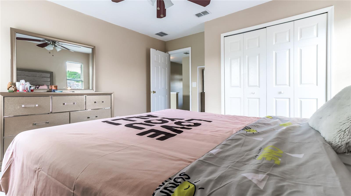
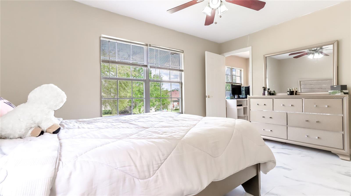
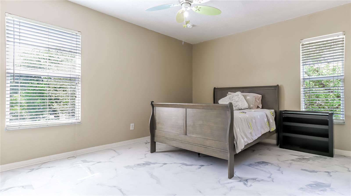

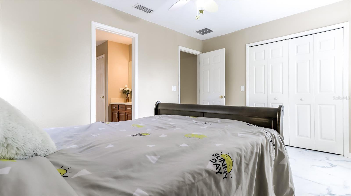
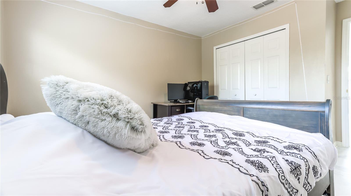
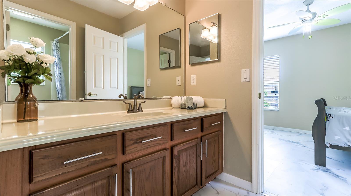
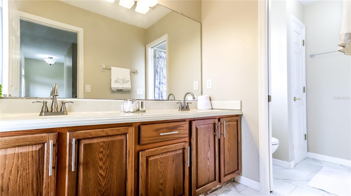
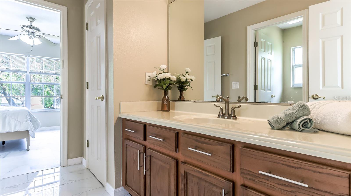

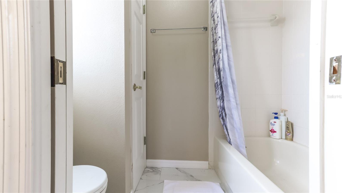
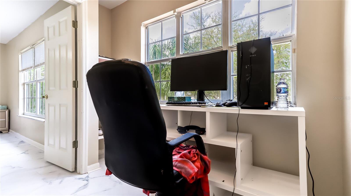
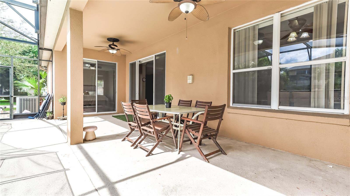
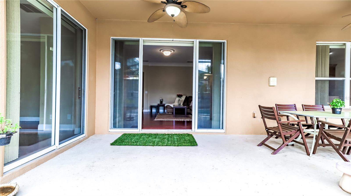

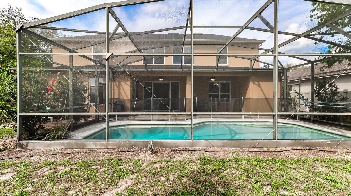

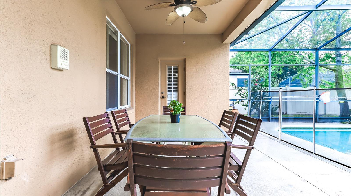
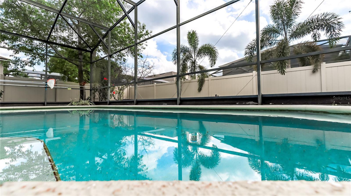
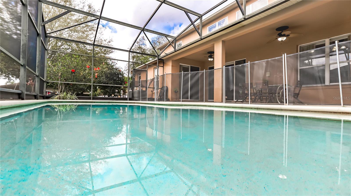
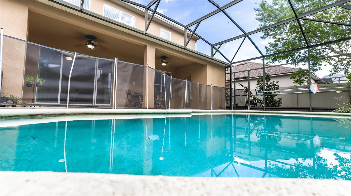
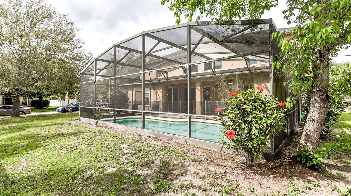
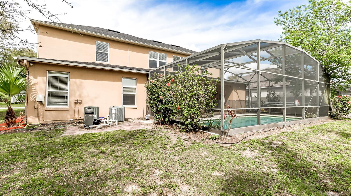
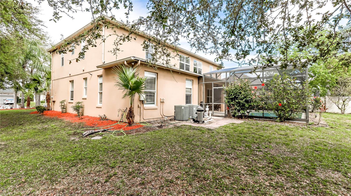
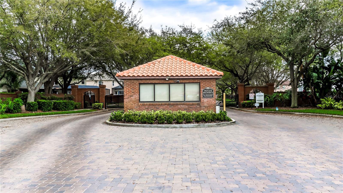
/u.realgeeks.media/belbenrealtygroup/400dpilogo.png)