13 Bass Lake Drive, Debary, FL 32713
- $479,900
- 3
- BD
- 2.5
- BA
- 2,440
- SqFt
- List Price
- $479,900
- Status
- Active
- Days on Market
- 55
- Price Change
- ▼ $10,000 1713626596
- MLS#
- O6185398
- Property Style
- Single Family
- Year Built
- 1987
- Bedrooms
- 3
- Bathrooms
- 2.5
- Baths Half
- 2
- Living Area
- 2,440
- Lot Size
- 9,680
- Acres
- 0.22
- Total Acreage
- 0 to less than 1/4
- Legal Subdivision Name
- Woodbound Lakes
- MLS Area Major
- Debary
Property Description
Welcome to **13 Bass Lake Drive**, a stunning residence in Debary, Florida that epitomizes comfort and style. This single-family residence, built in 1987, boasts a brand-new roof, ensuring peace of mind and longevity. As you step inside, you'll be greeted by the spacious and inviting living spaces enhanced by cathedral ceilings, creating an open and airy atmosphere. The well-designed floor plan features **3 bedrooms** and **4 bathrooms** over **2,440 sqft**. The primary suite is a retreat in itself, with a thoughtfully designed en-suite bathroom for your comfort. The two and a half bathrooms are tastefully appointed, offering both convenience and luxury. One of the highlights of this property is the expansive pool area, perfect for entertaining guests or enjoying tranquil moments of solitude. Imagine hosting summer gatherings or simply lounging by the poolside under the Florida sun. Situated in the desirable community of Woodbound Lakes, this home combines the charm of a peaceful neighborhood with convenient access to local amenities, schools, and parks. With its brand-new roof, cathedral ceilings, and a large pool, it's a residence that effortlessly blends comfort with timeless elegance. Don't miss the opportunity to make this property your new home. Schedule a showing today and discover the lifestyle awaiting you in this beautiful Florida home.
Additional Information
- Taxes
- $6418
- Minimum Lease
- 6 Months
- HOA Fee
- $135
- HOA Payment Schedule
- Annually
- Community Features
- No Deed Restriction
- Property Description
- Two Story
- Zoning
- RESI
- Interior Layout
- Kitchen/Family Room Combo, Living Room/Dining Room Combo, Primary Bedroom Main Floor, Skylight(s), Thermostat, Vaulted Ceiling(s)
- Interior Features
- Kitchen/Family Room Combo, Living Room/Dining Room Combo, Primary Bedroom Main Floor, Skylight(s), Thermostat, Vaulted Ceiling(s)
- Floor
- Carpet, Ceramic Tile, Laminate
- Appliances
- Built-In Oven, Cooktop, Dishwasher, Disposal, Electric Water Heater, Microwave, Refrigerator
- Utilities
- BB/HS Internet Available, Cable Connected, Electricity Connected, Sewer Connected, Water Connected
- Heating
- Electric
- Air Conditioning
- Central Air
- Exterior Construction
- Brick, Vinyl Siding, Wood Siding
- Exterior Features
- French Doors, Irrigation System
- Roof
- Shingle
- Foundation
- Slab
- Pool
- Private
- Pool Type
- In Ground
- Garage Carport
- 2 Car Garage
- Garage Spaces
- 2
- Pets
- Not allowed
- Flood Zone Code
- X
- Parcel ID
- 803502000820
- Legal Description
- LOT 82 WOODBOUND LAKES SUB MB 41 PGS 12-14 INC PER OR 5288 PG 3681 PER OR 7472 PG 2572 PER OR 8174 PG 2626
Mortgage Calculator
Listing courtesy of CREEGAN GROUP.
StellarMLS is the source of this information via Internet Data Exchange Program. All listing information is deemed reliable but not guaranteed and should be independently verified through personal inspection by appropriate professionals. Listings displayed on this website may be subject to prior sale or removal from sale. Availability of any listing should always be independently verified. Listing information is provided for consumer personal, non-commercial use, solely to identify potential properties for potential purchase. All other use is strictly prohibited and may violate relevant federal and state law. Data last updated on

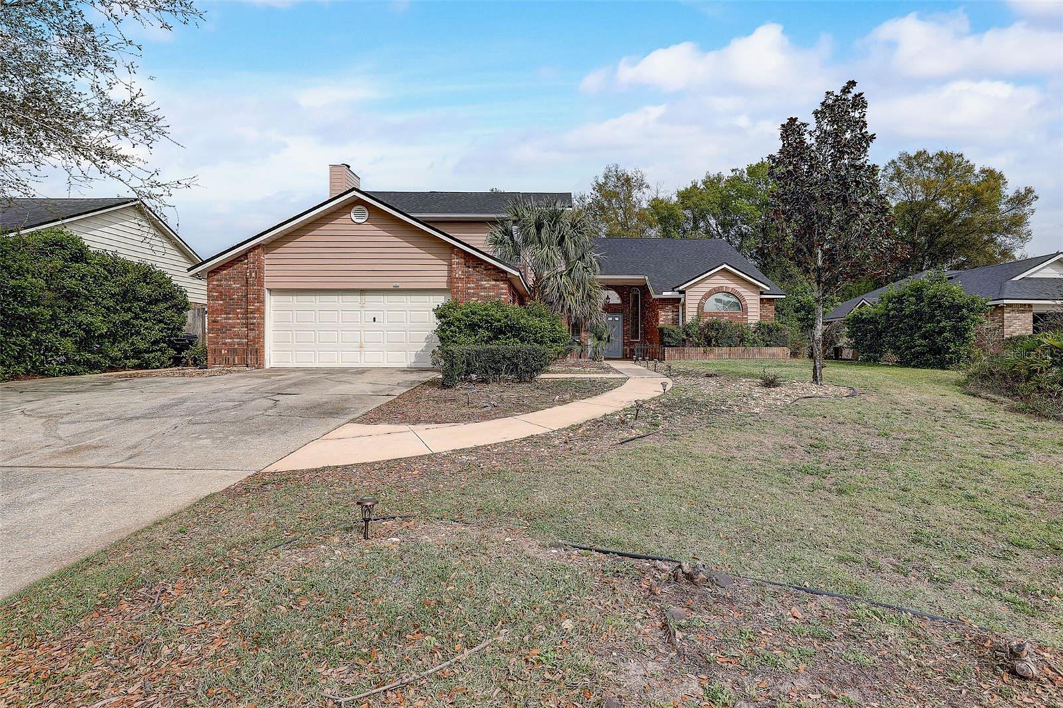





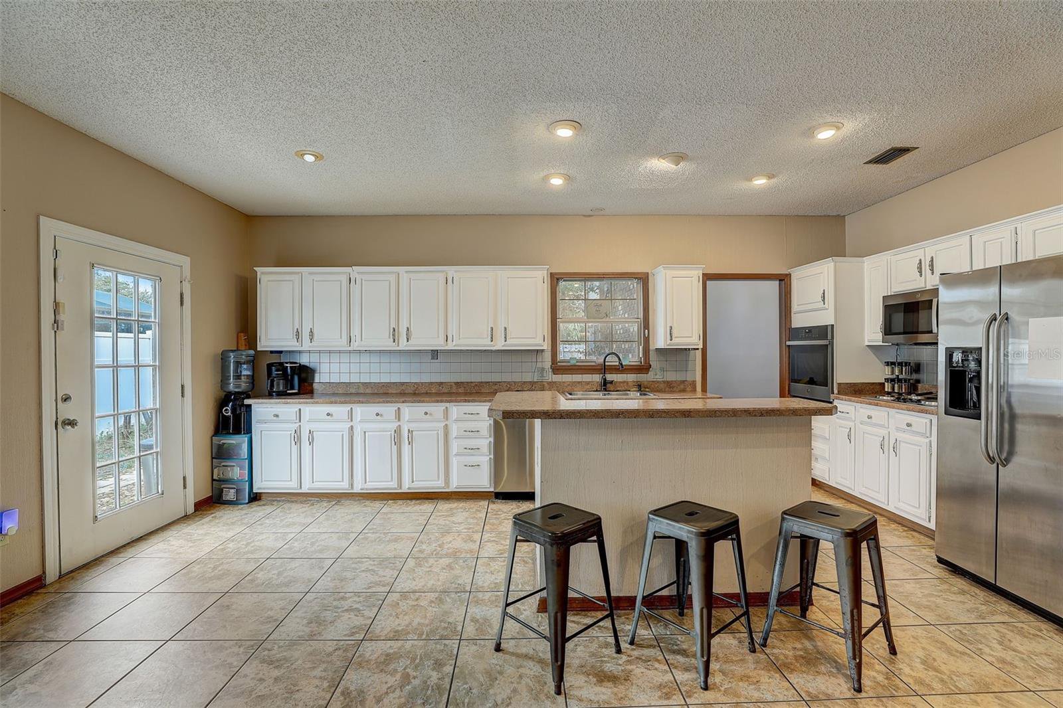
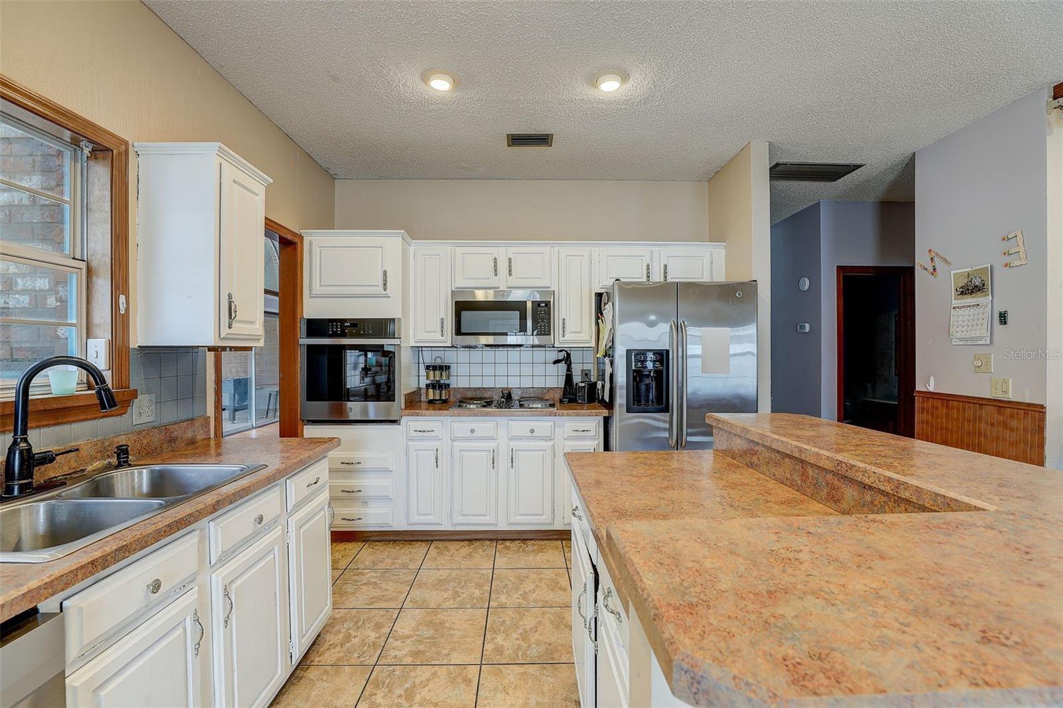

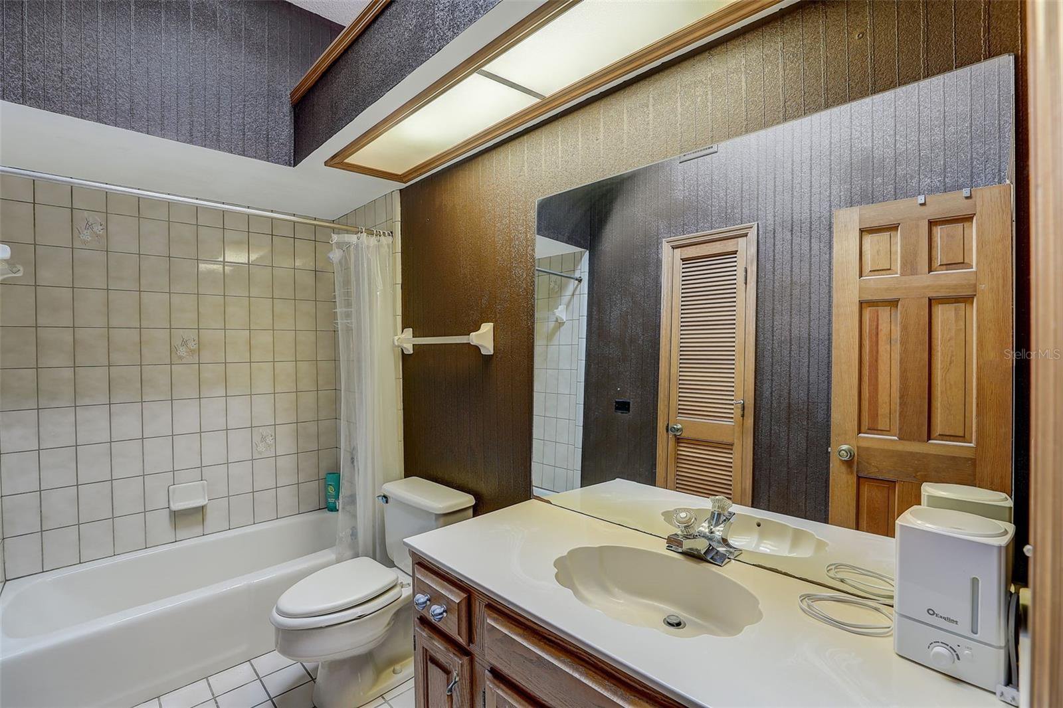





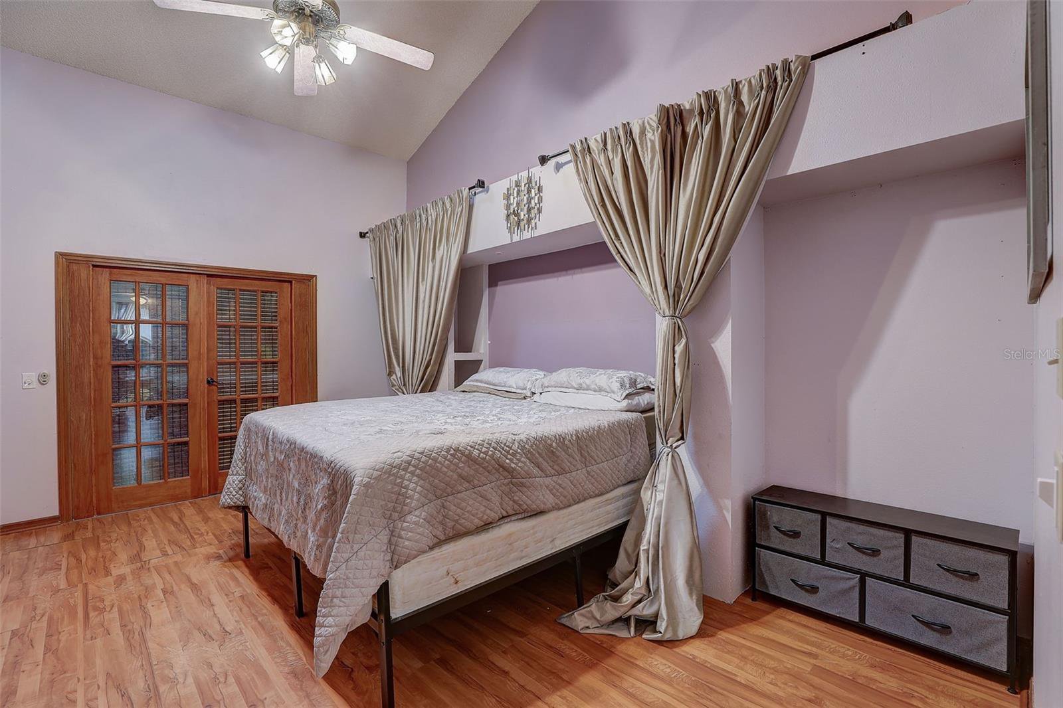


















/u.realgeeks.media/belbenrealtygroup/400dpilogo.png)