217 Bonville Drive, Davenport, FL 33897
- $445,500
- 4
- BD
- 2
- BA
- 1,844
- SqFt
- List Price
- $445,500
- Status
- Active
- Days on Market
- 53
- Price Change
- ▼ $4,500 1713468379
- MLS#
- O6185302
- Property Style
- Single Family
- Architectural Style
- Florida
- Year Built
- 2004
- Bedrooms
- 4
- Bathrooms
- 2
- Living Area
- 1,844
- Lot Size
- 6,294
- Acres
- 0.14
- Total Acreage
- 0 to less than 1/4
- Legal Subdivision Name
- Highlands Reserve Ph 06
- MLS Area Major
- Davenport
Property Description
Introducing a meticulously maintained, fully furnished home, utilized solely for personal enjoyment, offering comfort and coziness. This residence features three spacious bedrooms, each with a king-size bed, and a den converted into a fourth bedroom with a queen-size bed as well. The living room boasts an 82-inch TV, while the separate kitchen and breakfast nook provide practical spaces for dining and entertaining. The south facing heated pool, which was resurfaced in 2023 invites to a relaxing time while enjoying the privacy that the backyard brings. The pool screens were replaced in 2022. The roof was replaced in 2023 and the exterior was repainted in 2023. This home is located in the highly sought after golf community of Highlands Reserve which has convenient amenities including a pool, tennis court, playground, and an 18-hole golf course with clubhouse. This home is minutes from Disney World, Island H2O waterpark, Sea World, and Universal Studios! Call today for a private showing!
Additional Information
- Taxes
- $4194
- Minimum Lease
- 1-7 Days
- HOA Fee
- $580
- HOA Payment Schedule
- Annually
- Maintenance Includes
- Pool, Trash
- Location
- Landscaped, Near Golf Course, Sidewalk, Paved
- Community Features
- Golf Carts OK, Golf, Playground, Pool, Sidewalks, Tennis Courts, No Deed Restriction, Golf Community
- Property Description
- One Story
- Interior Layout
- Ceiling Fans(s), Eat-in Kitchen, High Ceilings, Living Room/Dining Room Combo, Solid Surface Counters, Split Bedroom, Thermostat, Walk-In Closet(s)
- Interior Features
- Ceiling Fans(s), Eat-in Kitchen, High Ceilings, Living Room/Dining Room Combo, Solid Surface Counters, Split Bedroom, Thermostat, Walk-In Closet(s)
- Floor
- Carpet, Tile
- Appliances
- Dishwasher, Disposal, Dryer, Electric Water Heater, Exhaust Fan, Microwave, Range, Refrigerator, Washer
- Utilities
- BB/HS Internet Available, Cable Available, Cable Connected, Electricity Available, Electricity Connected, Phone Available, Public, Sewer Available, Sewer Connected, Street Lights, Water Available, Water Connected
- Heating
- Electric
- Air Conditioning
- Central Air
- Exterior Construction
- Block, Stucco
- Exterior Features
- Awning(s), Irrigation System, Private Mailbox, Rain Gutters, Sidewalk, Sliding Doors
- Roof
- Shingle
- Foundation
- Slab
- Pool
- Community, Private
- Pool Type
- Child Safety Fence, Gunite, Heated, In Ground, Screen Enclosure
- Garage Carport
- 2 Car Garage
- Garage Spaces
- 2
- Garage Features
- Driveway, Garage Door Opener, Ground Level, On Street
- Garage Dimensions
- 18x19
- Pets
- Allowed
- Flood Zone Code
- X
- Parcel ID
- 26-25-14-999982-001080
- Legal Description
- HIGHLANDS RESERVE PHASE 6 PB 117 PGS 46 THRU 49 LOT 108
Mortgage Calculator
Listing courtesy of KELLY FRENCH REAL ESTATE INC.
StellarMLS is the source of this information via Internet Data Exchange Program. All listing information is deemed reliable but not guaranteed and should be independently verified through personal inspection by appropriate professionals. Listings displayed on this website may be subject to prior sale or removal from sale. Availability of any listing should always be independently verified. Listing information is provided for consumer personal, non-commercial use, solely to identify potential properties for potential purchase. All other use is strictly prohibited and may violate relevant federal and state law. Data last updated on







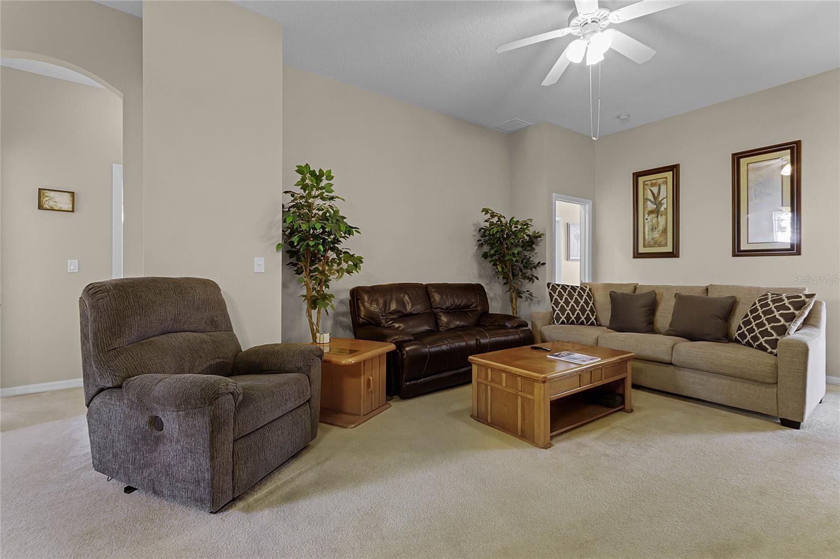


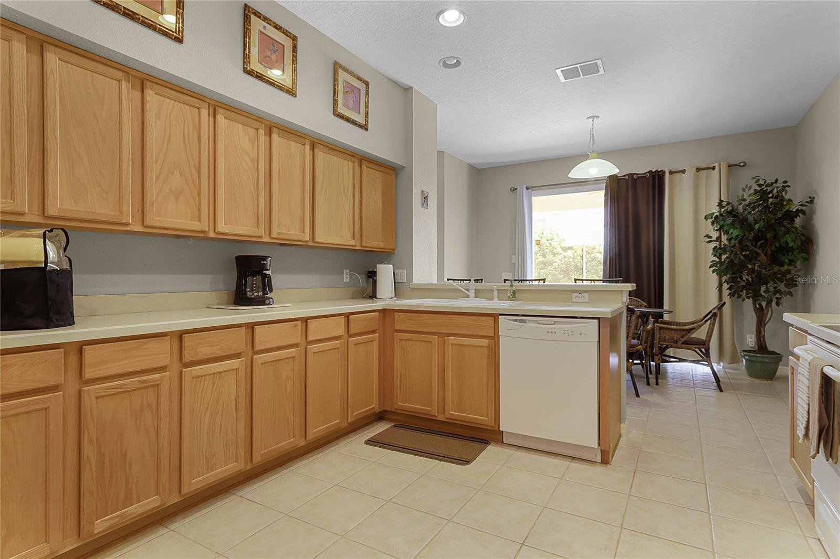


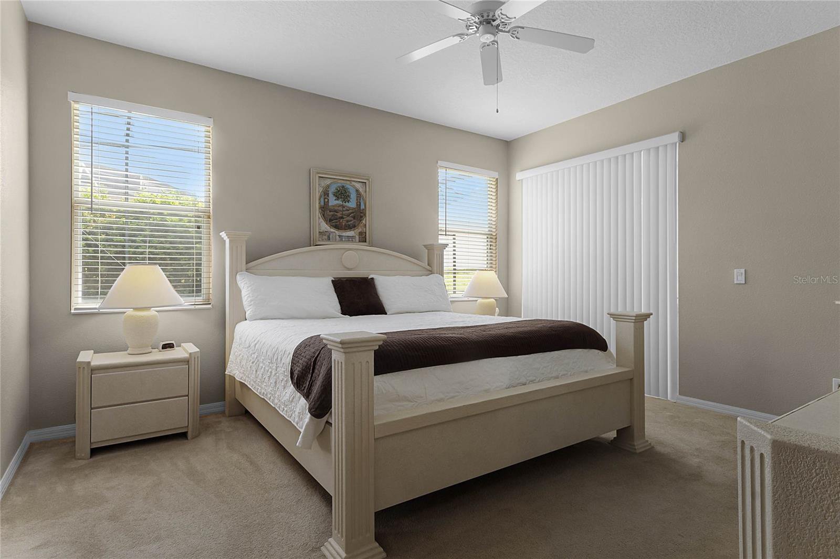



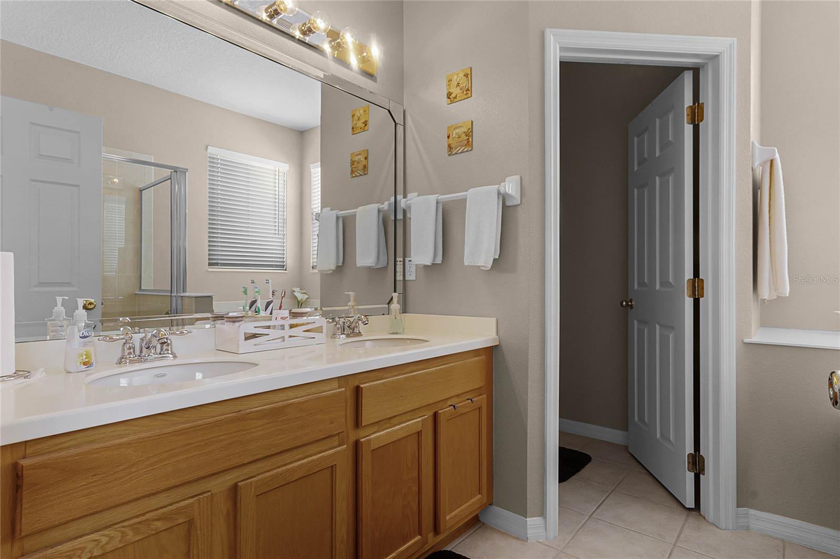


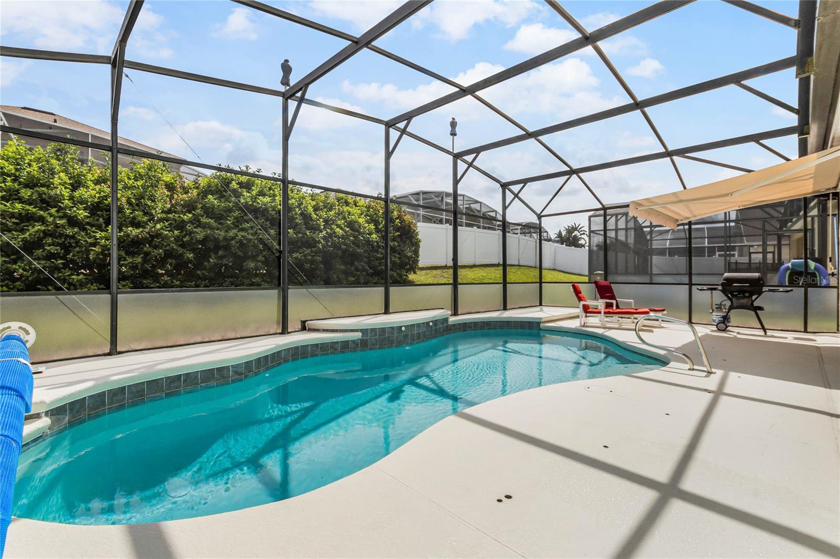


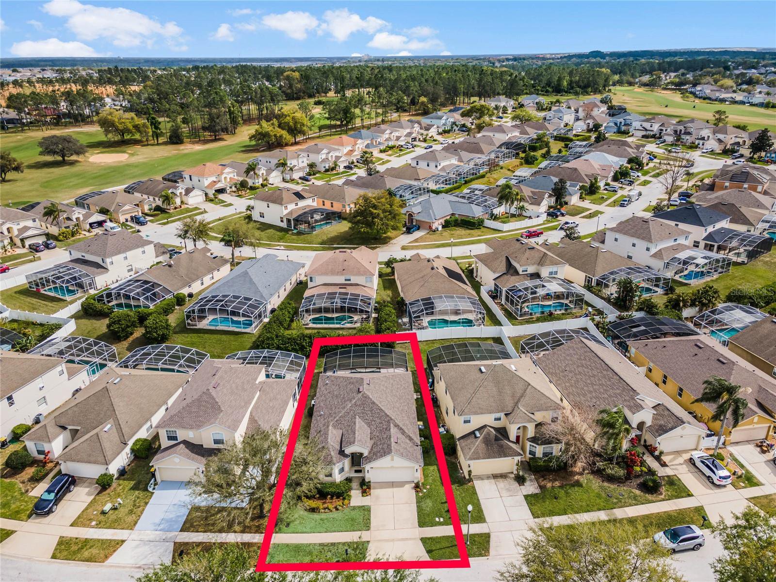

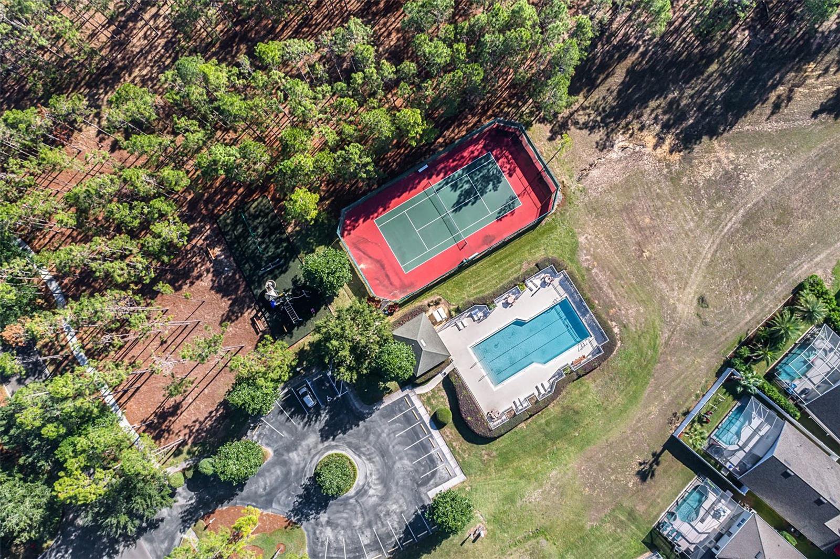
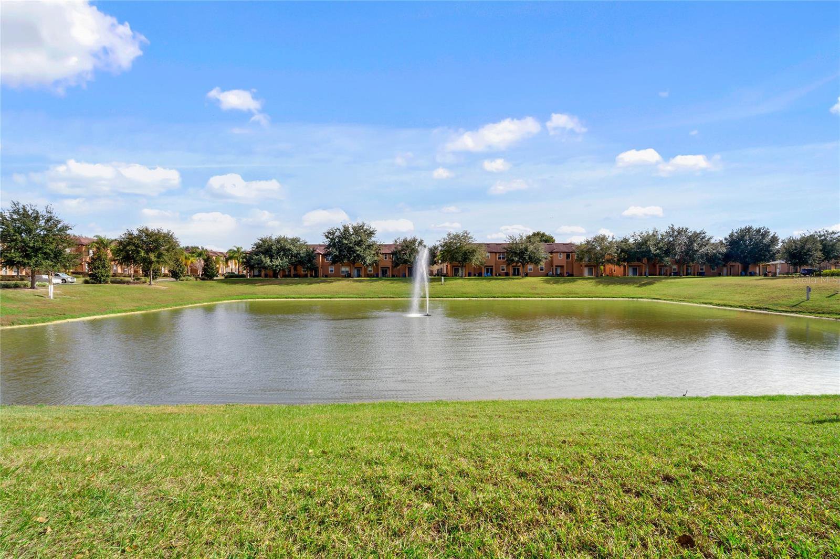
/u.realgeeks.media/belbenrealtygroup/400dpilogo.png)