572 Bailey Circle, Davenport, FL 33897
- $419,000
- 5
- BD
- 4
- BA
- 2,376
- SqFt
- List Price
- $419,000
- Status
- Active
- Days on Market
- 55
- Price Change
- ▼ $4,000 1713289569
- MLS#
- O6185172
- Property Style
- Single Family
- Architectural Style
- Contemporary
- Year Built
- 1999
- Bedrooms
- 5
- Bathrooms
- 4
- Living Area
- 2,376
- Lot Size
- 8,037
- Acres
- 0.18
- Total Acreage
- 0 to less than 1/4
- Legal Subdivision Name
- Hampton Estates
- MLS Area Major
- Davenport
Property Description
Absolutely stunning home near Disney and other theme parks, as well as beaches on the east or west side and close to major highways. Nestled in a highly sought-after community offering 2 playgrounds, tennis and basketball courts, beach volleyball, and a picnic area overlooking the main lake. This spacious 2,376 SqFt home features 5 bedrooms, 4 bathrooms, with the 2-car garage converted to a game room, fostering a sense of togetherness with a separate dining area and kitchen/family room layout. The master bedroom, conveniently located on the ground floor, boasts a soaking tub, separate shower, and walk-in closets, with a second suite bedroom also on the first floor. The remaining 3 bedrooms are located on the second floor. Recent updates include a replaced AC in September 2021, ensuring maintenance and functionality. Inside, the house has been freshly painted, adding to its appeal, and inviting atmosphere. The impressive swimming pool overlooks a beautiful open view with a corner house fenced for your privacy, perfect for entertaining guests. With low HOA fees covering lawn care maintenance, this home presents an exceptional investment or living opportunity for vacationers or residents alike. Quick access to highways 27 & I-4 adds to its appeal. Don't miss out! Schedule a showing today!
Additional Information
- Taxes
- $2643
- Minimum Lease
- No Minimum
- HOA Fee
- $469
- HOA Payment Schedule
- Quarterly
- Maintenance Includes
- Maintenance Grounds, Recreational Facilities, Trash
- Location
- Corner Lot, In County, Sidewalk, Paved
- Community Features
- Deed Restrictions, Playground, Sidewalks, Tennis Courts
- Property Description
- Two Story
- Interior Layout
- Cathedral Ceiling(s), Kitchen/Family Room Combo, Open Floorplan, Primary Bedroom Main Floor, Thermostat, Vaulted Ceiling(s), Walk-In Closet(s), Window Treatments
- Interior Features
- Cathedral Ceiling(s), Kitchen/Family Room Combo, Open Floorplan, Primary Bedroom Main Floor, Thermostat, Vaulted Ceiling(s), Walk-In Closet(s), Window Treatments
- Floor
- Carpet, Ceramic Tile
- Appliances
- Dishwasher, Disposal, Electric Water Heater, Microwave, Range, Refrigerator
- Utilities
- Cable Connected, Electricity Available, Public, Water Connected
- Heating
- Electric, Heat Pump
- Air Conditioning
- Central Air
- Exterior Construction
- Block, Stucco
- Exterior Features
- Irrigation System, Private Mailbox, Sidewalk
- Roof
- Shingle
- Foundation
- Slab
- Pool
- Private
- Pool Type
- Gunite, In Ground, Screen Enclosure
- Garage Carport
- 2 Car Garage
- Garage Spaces
- 2
- Garage Features
- Converted Garage, Driveway
- Garage Dimensions
- 21x20
- Fences
- Fenced
- Water Access
- Pond
- Pets
- Allowed
- Pet Size
- Large (61-100 Lbs.)
- Flood Zone Code
- X
- Parcel ID
- 26-25-24-488062-000880
- Legal Description
- HAMPTON ESTATES PHASE 1, VILLAGE 1-A PB 106 PGS 38 & 39 LOT 88
Mortgage Calculator
Listing courtesy of LA ROSA REALTY, LLC.
StellarMLS is the source of this information via Internet Data Exchange Program. All listing information is deemed reliable but not guaranteed and should be independently verified through personal inspection by appropriate professionals. Listings displayed on this website may be subject to prior sale or removal from sale. Availability of any listing should always be independently verified. Listing information is provided for consumer personal, non-commercial use, solely to identify potential properties for potential purchase. All other use is strictly prohibited and may violate relevant federal and state law. Data last updated on
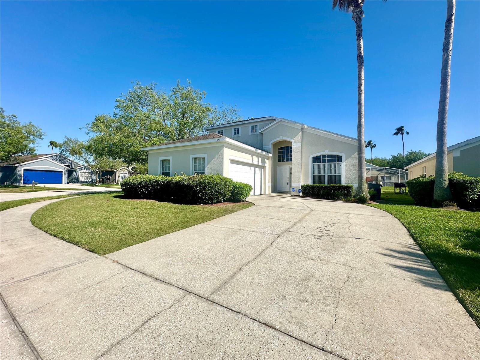
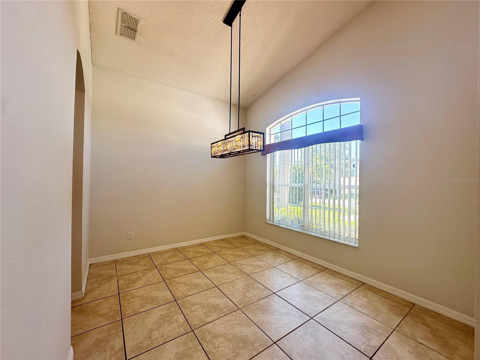
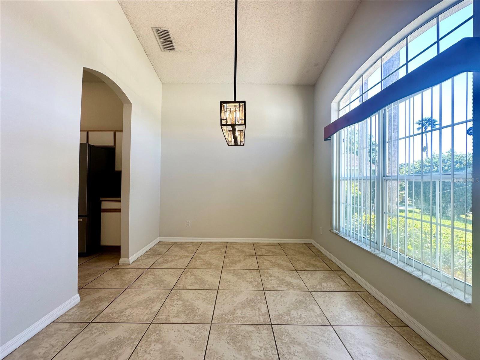
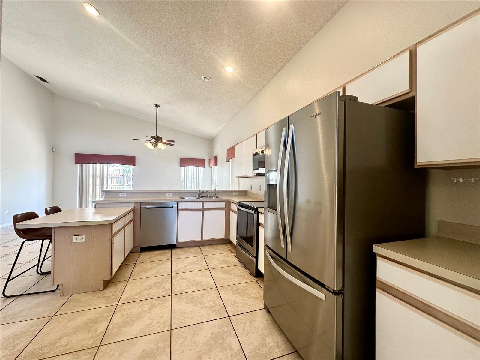
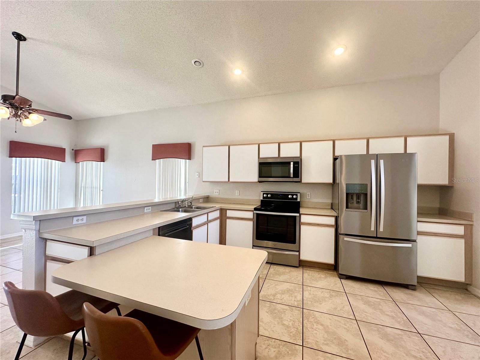
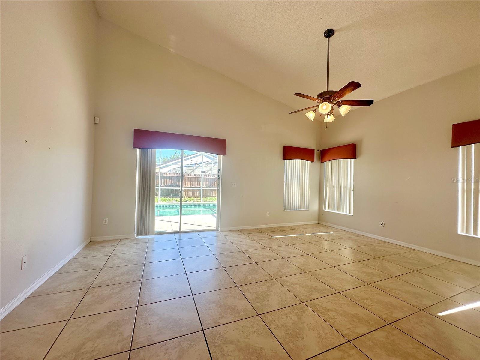
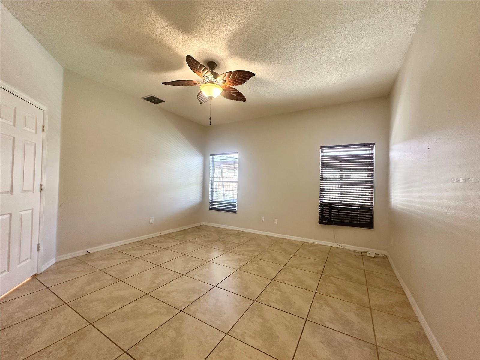

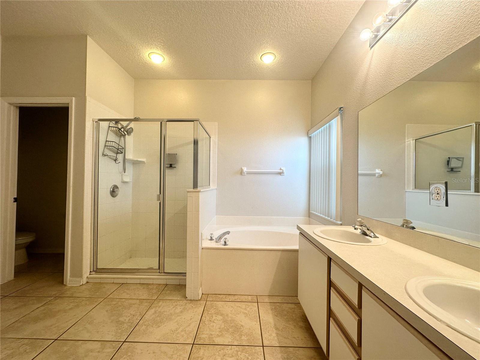
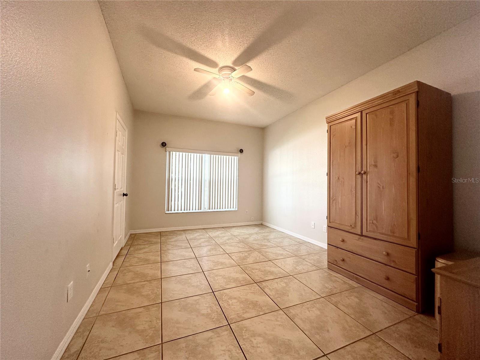
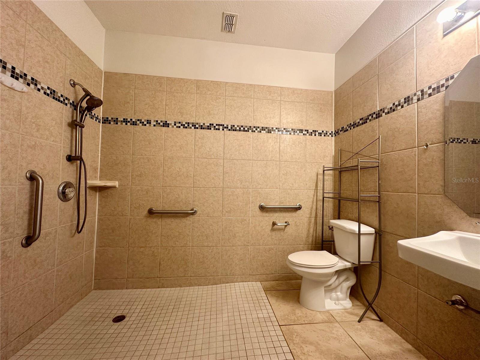
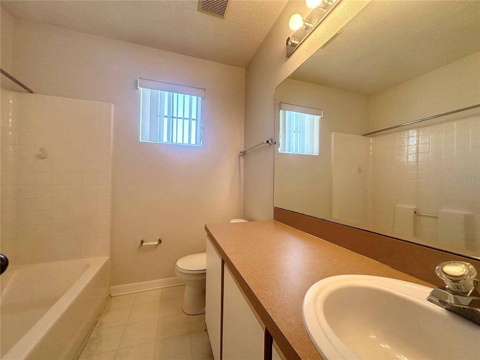
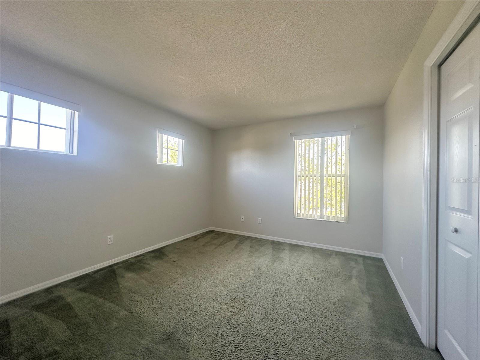
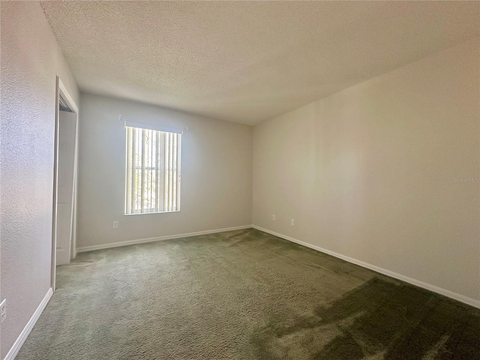
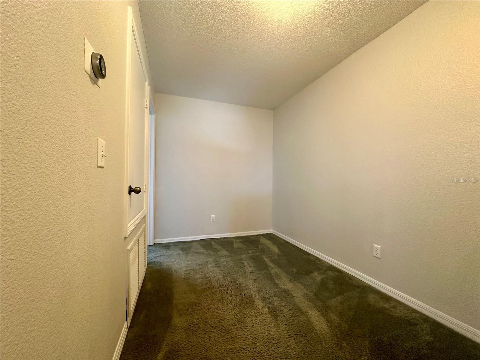
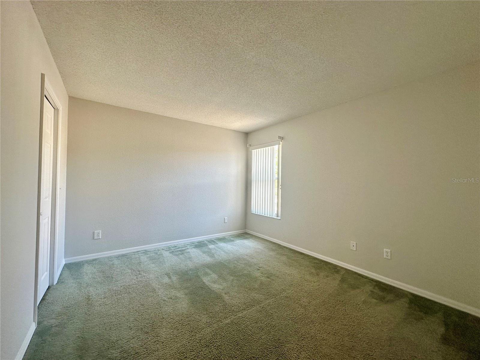



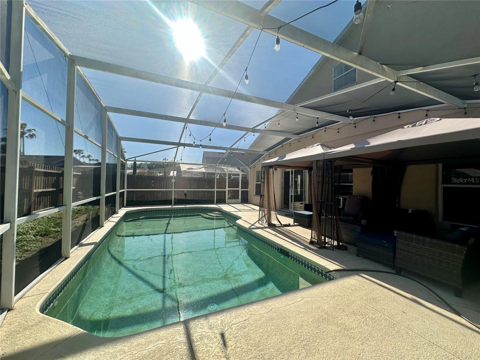

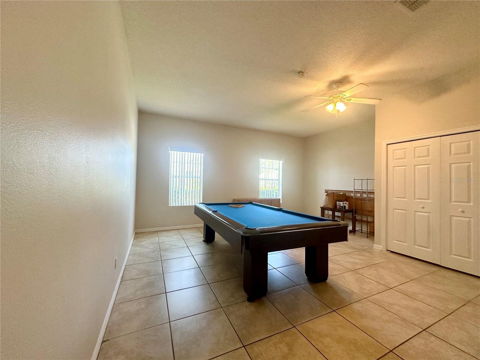


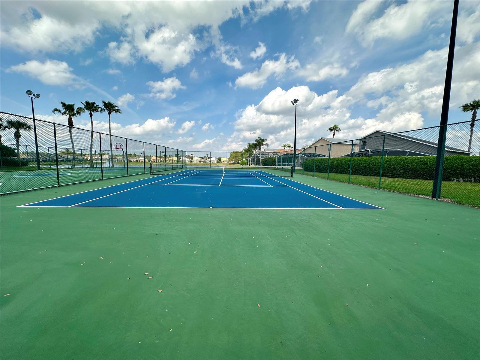
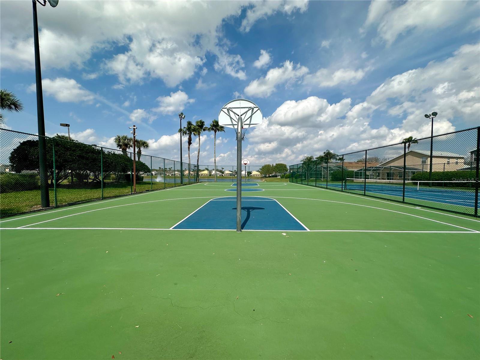

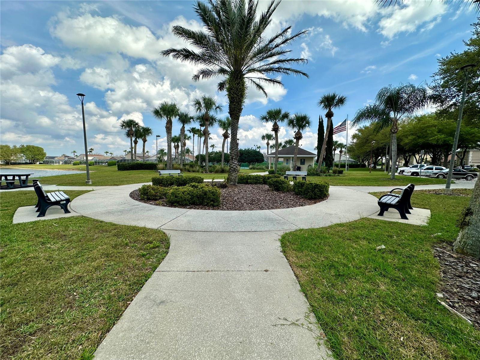
/u.realgeeks.media/belbenrealtygroup/400dpilogo.png)