14209 Lakeview Park Road, Winter Garden, FL 34787
- $575,000
- 4
- BD
- 3
- BA
- 2,110
- SqFt
- List Price
- $575,000
- Status
- Pending
- Days on Market
- 17
- MLS#
- O6185156
- Property Style
- Single Family
- Architectural Style
- Bungalow
- Year Built
- 2018
- Bedrooms
- 4
- Bathrooms
- 3
- Living Area
- 2,110
- Lot Size
- 3,519
- Acres
- 0.08
- Total Acreage
- 0 to less than 1/4
- Legal Subdivision Name
- Lakeview Pointe At Horizon West
- MLS Area Major
- Winter Garden/Oakland
Property Description
MODEL PERFECT & MOVE IN READY HOME in Winter Garden’s desirable Lakeview Pointe at Horizon West! This Pulte built “Clearview” floor plan features 4 beds/3 baths, an open floor plan, spacious kitchen open to the dining room and family room and a great, outdoor living space! You will love the ceramic tile floors throughout the downstairs with wood floors on the stairs and upstairs – no carpeting! There is a bedroom and full bath downstairs, too! The foyer welcomes you in the home with the downstairs bedroom and bath on your right. Walk further into the home and the family room will be in front of you and the updated kitchen on the right with 42” cabinets with crown molding and hardware, tile backsplash, granite counters, a new sink faucet, breakfast bar and closet pantry. Double French doors lead to the extended, screened in patio with brick pavers and a Paradise outdoor BBQ island with a refrigerator. What a great space to enjoy your morning coffee or unwind after a long day! The detached, 2-car garage has added storage racks and an epoxy floor. Head upstairs to the other bedrooms and bonus room. The owner’s suite is separate for privacy and features 3 windows that let in a lot of natural light and has 2 walk-in closets! The en-suite bath features a 2-sink “adult height” vanity, a walk-in, tiled shower, separate water closet and window for natural light. The guest bedrooms are on the other side of the bonus room and share the guest bath with a 2-sink “adult height” vanity and a tub/shower combo. This home has been beautifully maintained by the original owners! Additional updates include fresh interior paint, retractable screen at the front door, added glass sliding shower doors in both guest bathrooms, ceiling fans, the laundry room is pre-plumbed for a sink, Google Nest Yale locks on all doors, the garage door is internet controlled and the garage door has added insulation. This home is situated across the street from green space and is steps away from the community pool and amenities – what a great location! Don’t let this gem slip away!
Additional Information
- Taxes
- $4604
- Minimum Lease
- 1-2 Years
- HOA Fee
- $245
- HOA Payment Schedule
- Monthly
- Maintenance Includes
- Common Area Taxes, Pool, Maintenance Grounds, Management, Pool, Recreational Facilities
- Location
- In County, Landscaped, Sidewalk, Paved, Unincorporated
- Community Features
- Association Recreation - Owned, Community Mailbox, Deed Restrictions, Fitness Center, Park, Playground, Pool, Sidewalks
- Property Description
- Two Story
- Zoning
- P-D
- Interior Layout
- Eat-in Kitchen, Kitchen/Family Room Combo, Living Room/Dining Room Combo, Open Floorplan, PrimaryBedroom Upstairs, Solid Surface Counters, Split Bedroom, Stone Counters, Thermostat, Walk-In Closet(s), Smart Home, Ceiling Fans(s)
- Interior Features
- Eat-in Kitchen, Kitchen/Family Room Combo, Living Room/Dining Room Combo, Open Floorplan, PrimaryBedroom Upstairs, Solid Surface Counters, Split Bedroom, Stone Counters, Thermostat, Walk-In Closet(s), Smart Home, Ceiling Fans(s)
- Floor
- Ceramic Tile, Wood
- Appliances
- Microwave, Water Softener, Cooktop, Dishwasher, Disposal, Dryer, Electric Water Heater, Exhaust Fan, Washer
- Utilities
- BB/HS Internet Available, Phone Available, Public, Sewer Available, Sewer Connected, Cable Available, Water Available, Water Connected, Electricity Available, Electricity Connected
- Heating
- Heat Pump
- Air Conditioning
- Central Air
- Exterior Construction
- Stucco, Block, Concrete
- Exterior Features
- Lighting, Outdoor Grill, Sidewalk, French Doors, Irrigation System
- Roof
- Shingle
- Foundation
- Slab
- Pool
- Community
- Garage Carport
- 2 Car Garage
- Garage Spaces
- 2
- Garage Features
- Garage Door Opener, Garage Faces Rear, Ground Level, On Street
- Garage Dimensions
- 20x19
- Elementary School
- Summerlake Elementary
- Middle School
- Hamlin Middle
- High School
- Horizon High School
- Pets
- Allowed
- Flood Zone Code
- X
- Parcel ID
- 33-23-27-5458-02-420
- Legal Description
- LAKEVIEW POINTE AT HORIZON WEST PHASE 2B 89/45 LOT 242
Mortgage Calculator
Listing courtesy of WATSON REALTY CORP.
StellarMLS is the source of this information via Internet Data Exchange Program. All listing information is deemed reliable but not guaranteed and should be independently verified through personal inspection by appropriate professionals. Listings displayed on this website may be subject to prior sale or removal from sale. Availability of any listing should always be independently verified. Listing information is provided for consumer personal, non-commercial use, solely to identify potential properties for potential purchase. All other use is strictly prohibited and may violate relevant federal and state law. Data last updated on

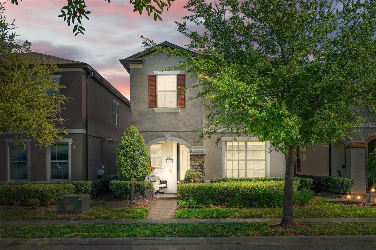
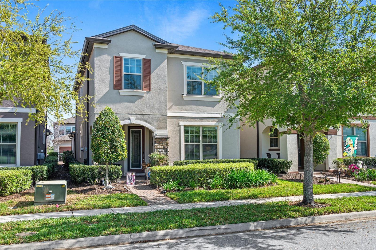
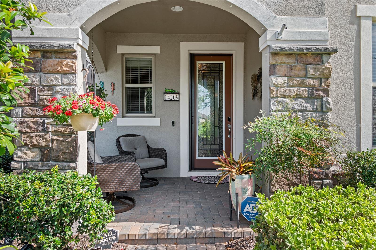
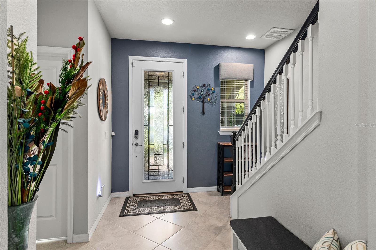
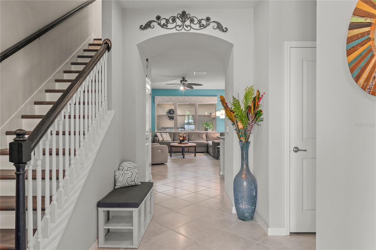
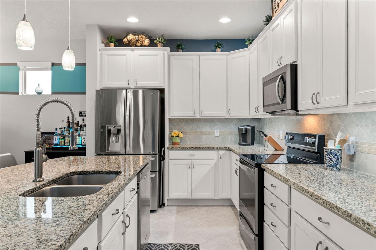
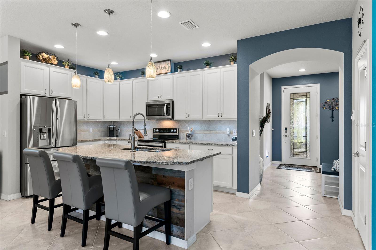
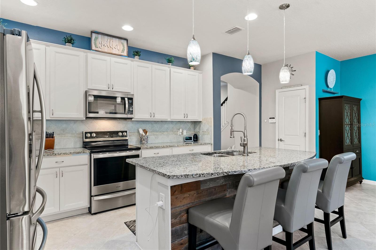
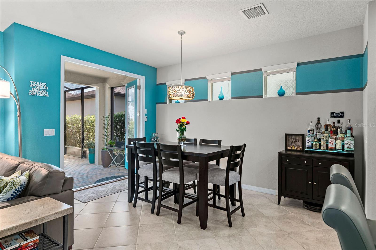
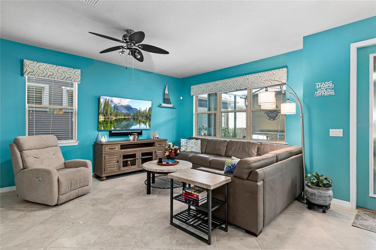
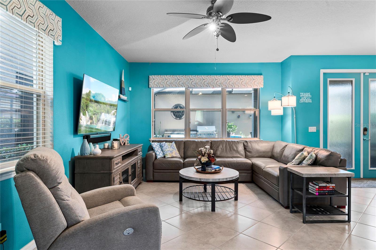
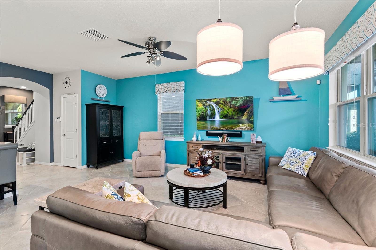
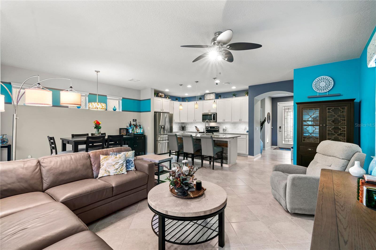
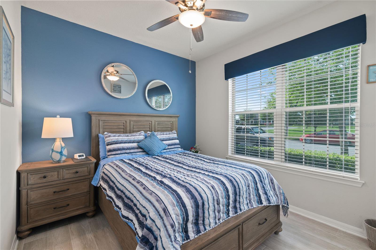
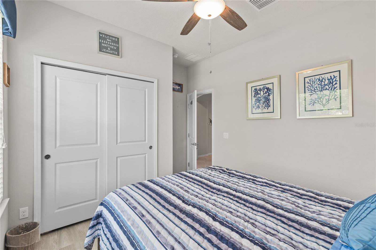
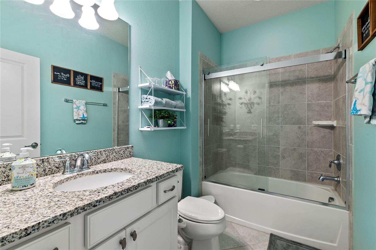
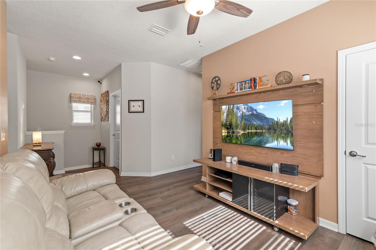
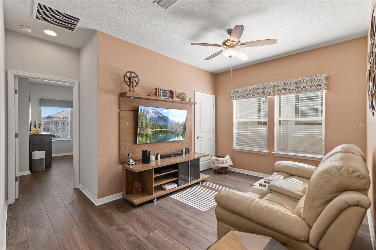
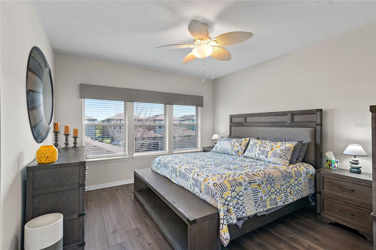
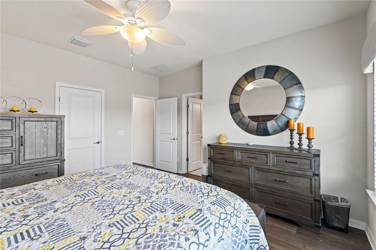
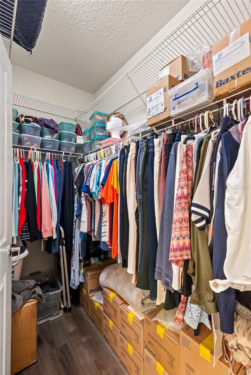

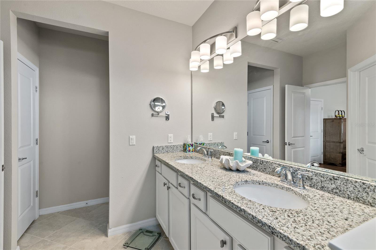

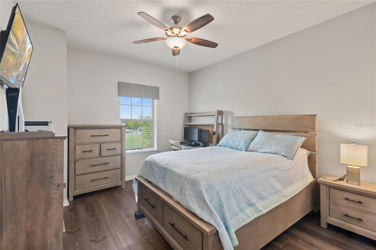
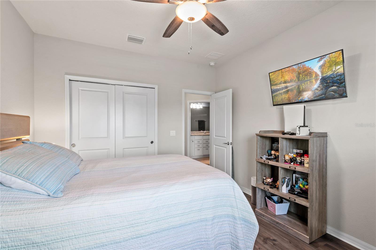
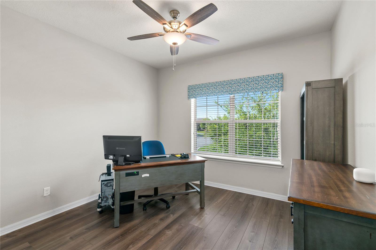


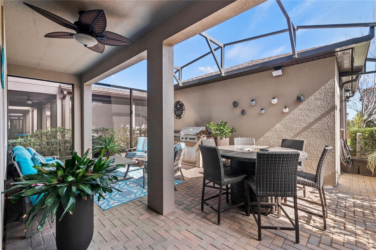
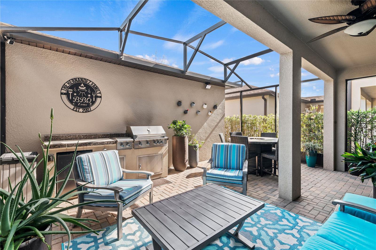
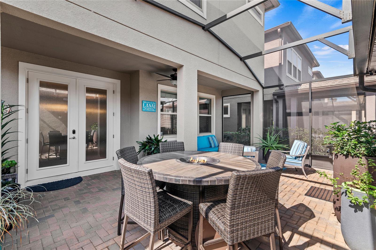
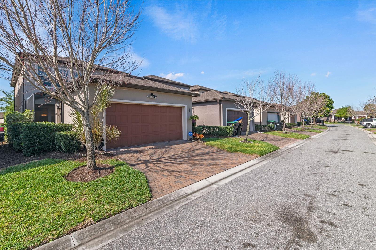
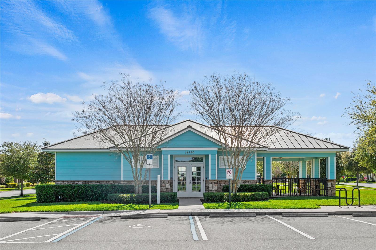
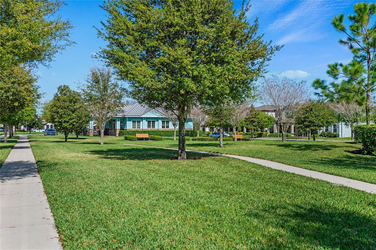
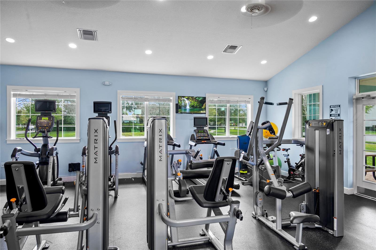
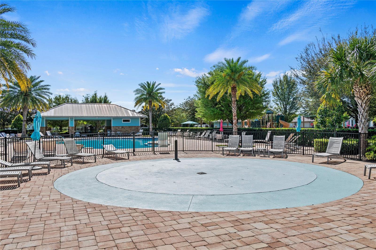
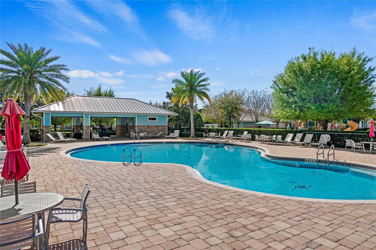
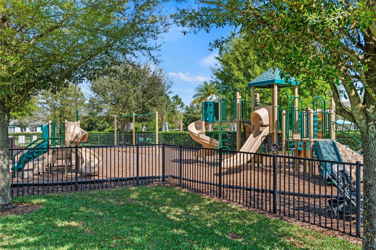
/u.realgeeks.media/belbenrealtygroup/400dpilogo.png)