241 Carolyn Drive, Oviedo, FL 32765
- $1,195,000
- 4
- BD
- 3.5
- BA
- 3,254
- SqFt
- List Price
- $1,195,000
- Status
- Active
- Days on Market
- 55
- MLS#
- O6185144
- Property Style
- Single Family
- Architectural Style
- Florida
- Year Built
- 1997
- Bedrooms
- 4
- Bathrooms
- 3.5
- Baths Half
- 1
- Living Area
- 3,254
- Lot Size
- 56,355
- Acres
- 1.29
- Total Acreage
- 1 to less than 2
- Legal Subdivision Name
- N/A
- MLS Area Major
- Oviedo
Property Description
Discover your dream home: a custom 4-bedroom retreat nestled on the serene shores of Long Lake in Oviedo, with a comprehensive suite perfect for in-laws. This residence promises an idyllic lifestyle, free from HOA constraints, on a secluded street. The welcoming entrance ushers you into a realm of elegance, presenting the formal dining area and a generous family space adorned with bamboo flooring and captivating views of the lake. The modern kitchen is a chef's delight, featuring sleek stainless steel appliances, chic granite countertops, a stylish subway tile backsplash, and a convenient breakfast bar facing a cozy nook and the family room. Notably, a wine cellar with an Italian-inspired iron gate adds a touch of European charm. The Florida room, bathed in natural light, leads to a bespoke patio crafted with meticulous pavers, unveiling a backyard oasis complete with a rock waterfall and an iron bridge that guides you to a private dock, equipped with a sheltered boat lift. The master suite on the ground floor offers private access to the lake, a spacious walk-in closet, and a luxurious bath with an air bubble tub, a dual-head shower, and double vanities. Upstairs, a special in-law suite awaits, accessible via a remote-controlled chair lift. It encompasses a large living area with a kitchenette, a balcony with lake views, and a separate bedroom with an updated bathroom. Additional highlights include two more bedrooms, another bathroom, a new roof, new landscaping, a solar water heater, plantation shutters, and double-paned windows. Contact us to make this lakefront haven your new home.
Additional Information
- Taxes
- $8911
- Minimum Lease
- No Minimum
- Location
- City Limits, Street Dead-End, Paved
- Community Features
- Park, Playground, No Deed Restriction
- Property Description
- Two Story
- Zoning
- R-1
- Interior Layout
- Ceiling Fans(s), Kitchen/Family Room Combo, Primary Bedroom Main Floor, Solid Wood Cabinets, Split Bedroom, Stone Counters, Wet Bar
- Interior Features
- Ceiling Fans(s), Kitchen/Family Room Combo, Primary Bedroom Main Floor, Solid Wood Cabinets, Split Bedroom, Stone Counters, Wet Bar
- Floor
- Carpet, Ceramic Tile, Wood
- Appliances
- Dishwasher, Disposal, Dryer, Electric Water Heater, Microwave, Range, Refrigerator, Washer
- Utilities
- BB/HS Internet Available, Electricity Connected, Public
- Heating
- Central, Electric
- Air Conditioning
- Central Air
- Exterior Construction
- Block
- Exterior Features
- Balcony, French Doors, Irrigation System, Rain Gutters, Sliding Doors
- Roof
- Shingle
- Foundation
- Slab
- Pool
- No Pool
- Garage Carport
- 2 Car Garage
- Garage Spaces
- 2
- Garage Features
- Garage Door Opener, Parking Pad
- Garage Dimensions
- 23x21
- Elementary School
- Stenstrom Elementary
- Middle School
- Jackson Heights Middle
- High School
- Oviedo High
- Fences
- Fenced
- Water Name
- Long Lake
- Water Extras
- Lift - Covered, Skiing Allowed
- Water View
- Lake
- Water Access
- Lake
- Water Frontage
- Lake
- Pets
- Allowed
- Flood Zone Code
- AE/ X
- Parcel ID
- 142131300004X0000
- Legal Description
- SEC 14 TWP 21S RGE 31E N 82.5 FT OF S 165 FT OF E 1/2 OF NE 1/4 OF NW 1/4
Mortgage Calculator
Listing courtesy of NEXTHOME NEIGHBORHOOD REALTY.
StellarMLS is the source of this information via Internet Data Exchange Program. All listing information is deemed reliable but not guaranteed and should be independently verified through personal inspection by appropriate professionals. Listings displayed on this website may be subject to prior sale or removal from sale. Availability of any listing should always be independently verified. Listing information is provided for consumer personal, non-commercial use, solely to identify potential properties for potential purchase. All other use is strictly prohibited and may violate relevant federal and state law. Data last updated on







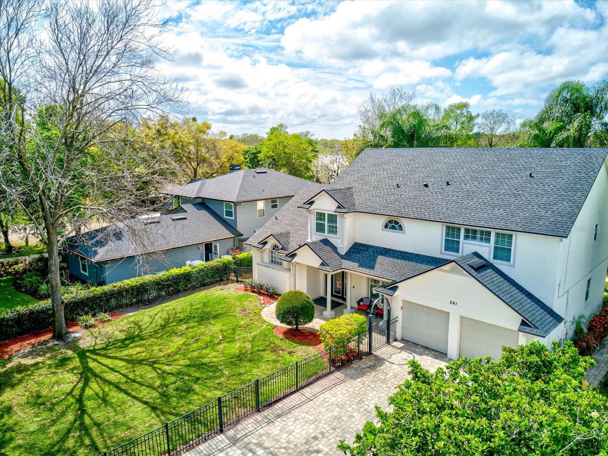


















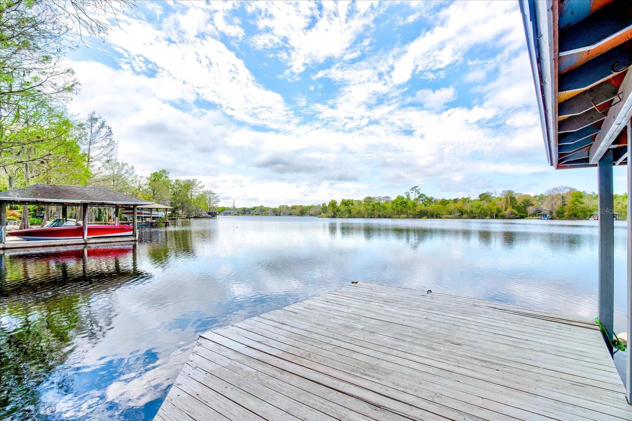




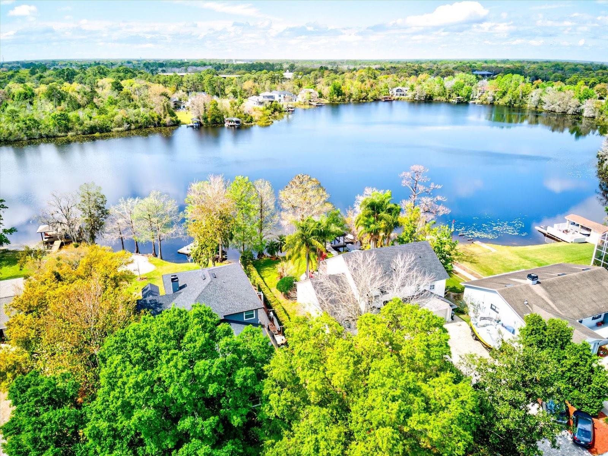


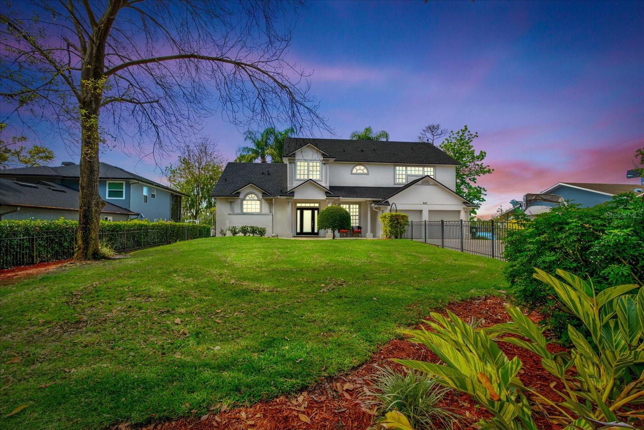



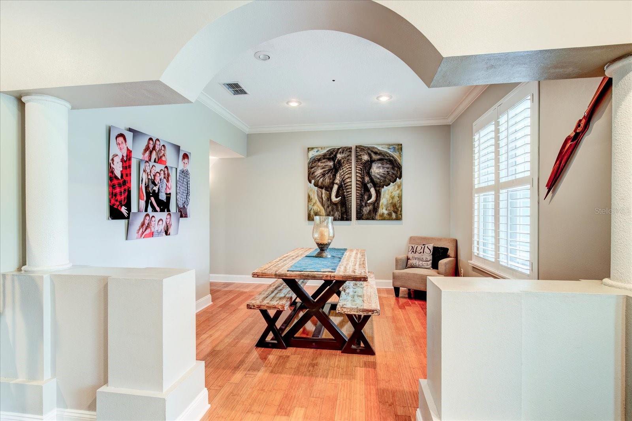
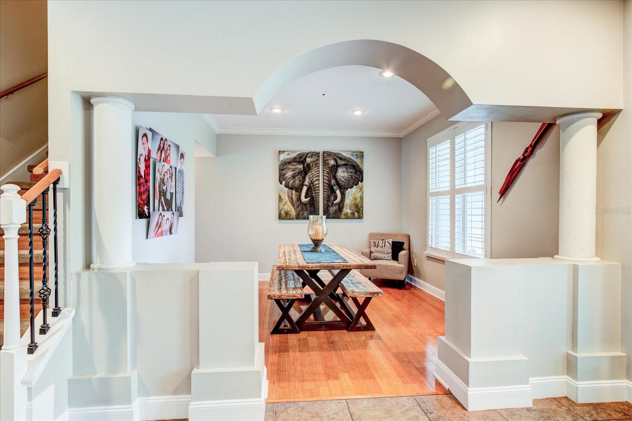

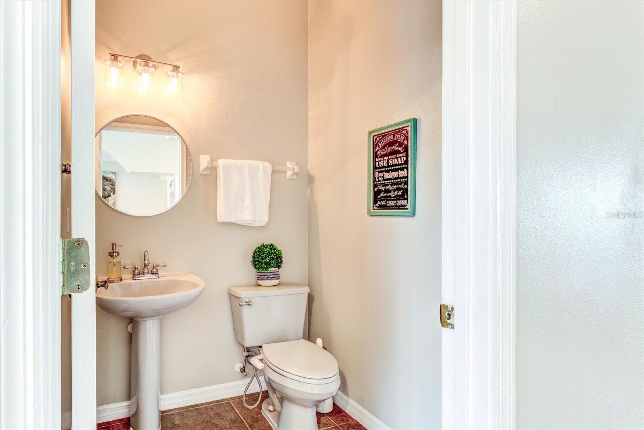








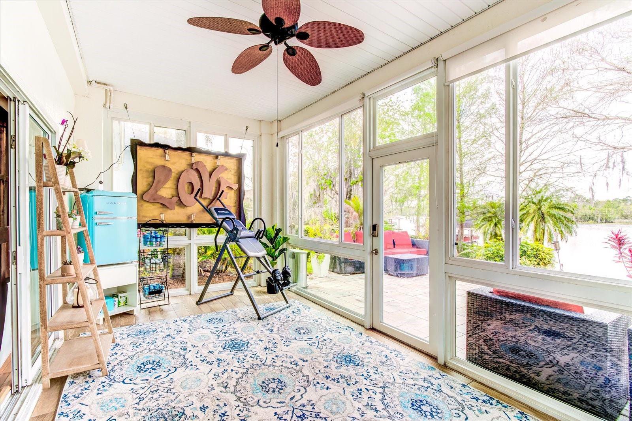












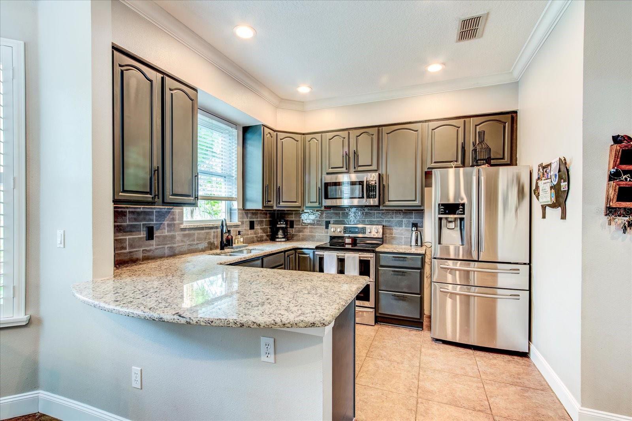




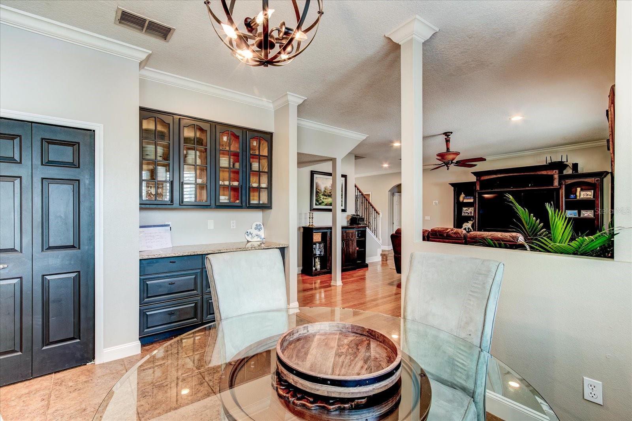






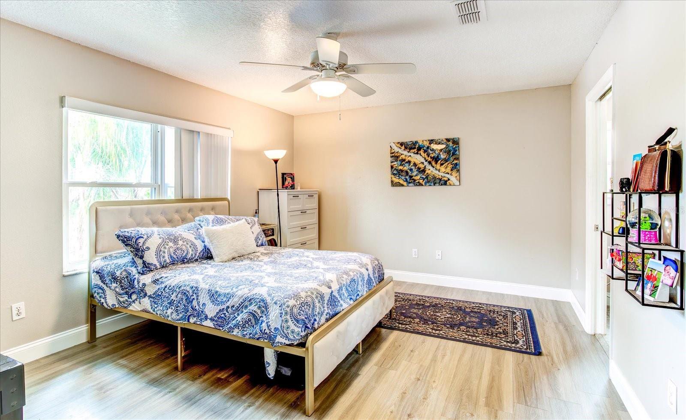




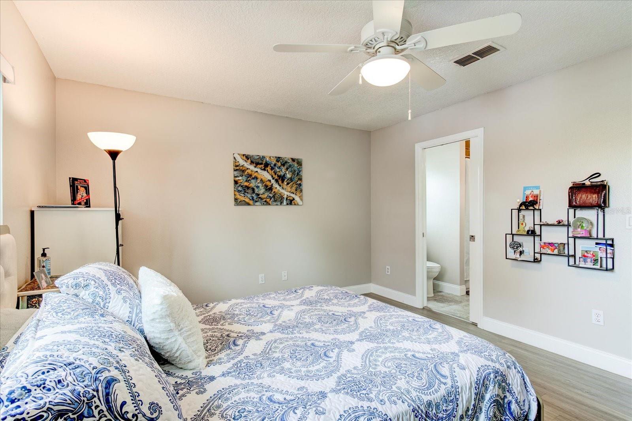













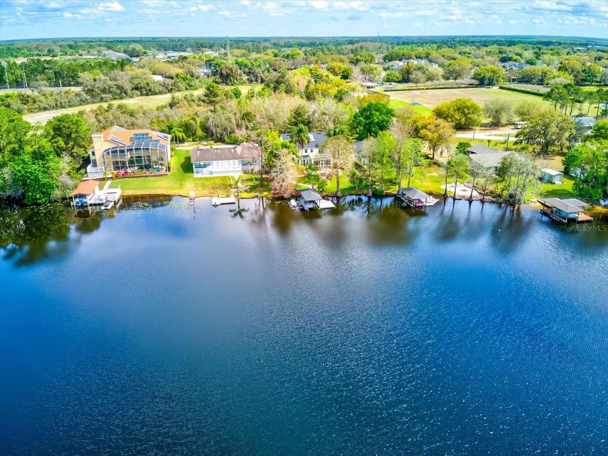
/u.realgeeks.media/belbenrealtygroup/400dpilogo.png)