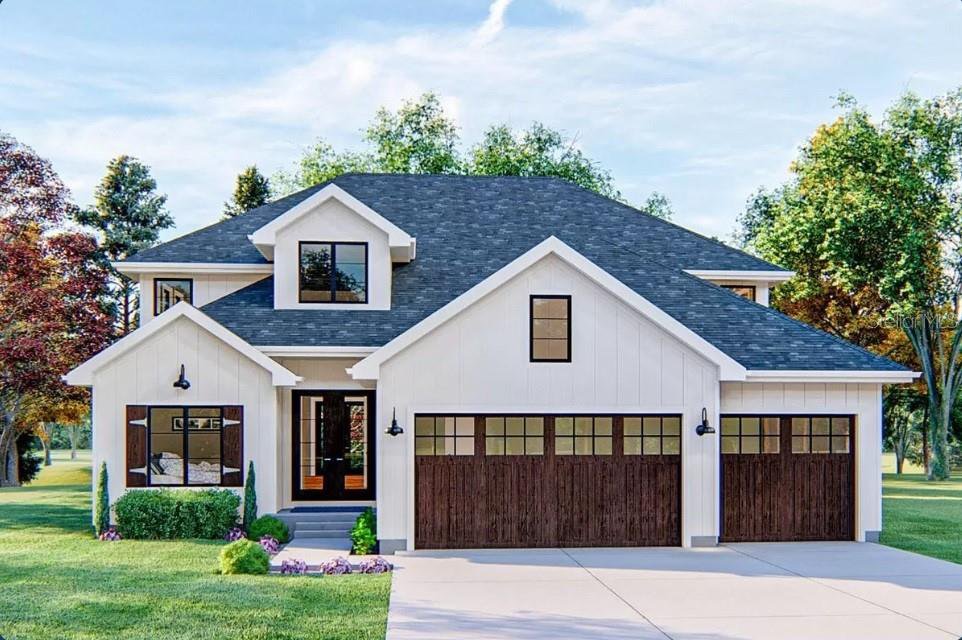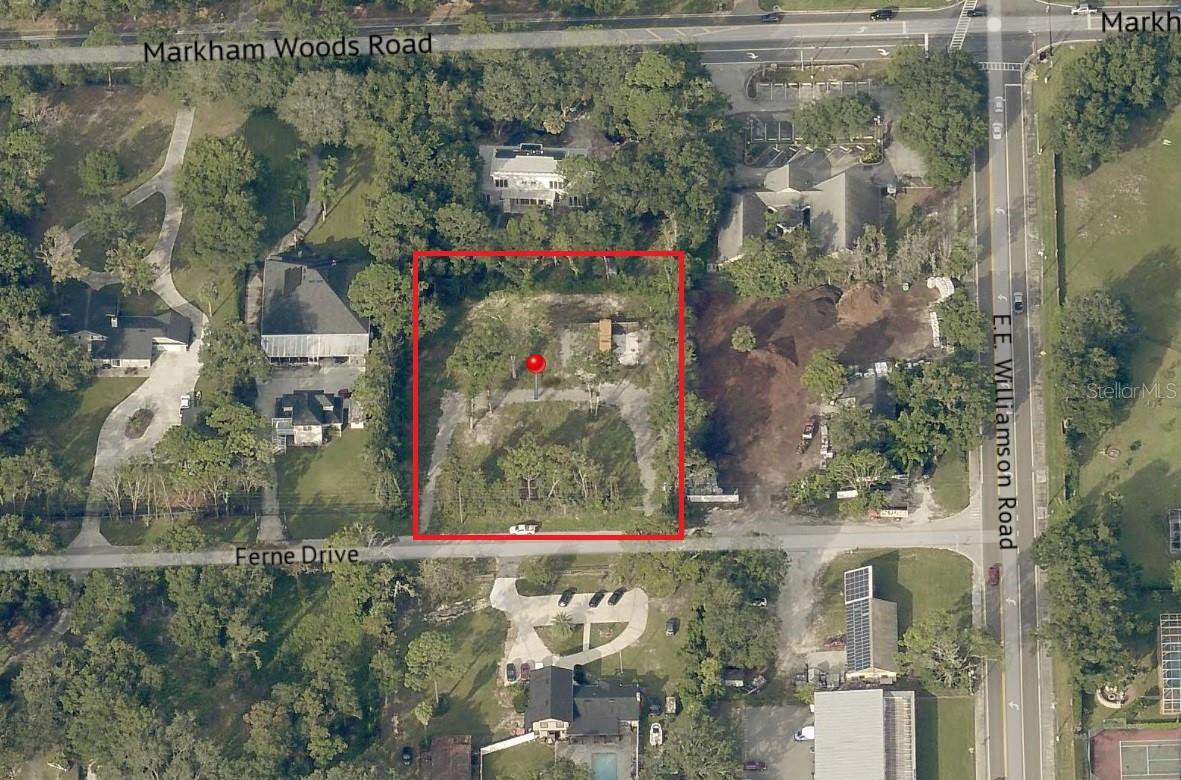947 Ferne Drive, Longwood, FL 32779
- $1,300,000
- 5
- BD
- 3.5
- BA
- 3,612
- SqFt
- List Price
- $1,300,000
- Status
- Active
- Days on Market
- 50
- MLS#
- O6185069
- Property Style
- Single Family
- New Construction
- Yes
- Year Built
- 2024
- Bedrooms
- 5
- Bathrooms
- 3.5
- Baths Half
- 2
- Living Area
- 3,612
- Lot Size
- 43,818
- Acres
- 1
- Total Acreage
- 1 to less than 2
- Building Name
- 3600 Model
- Legal Subdivision Name
- Des Pinar Acres
- MLS Area Major
- Longwood/Wekiva Springs
Property Description
Pre-Construction. To be built. Construction financing available with AS LOW AS 5% DOWN with our preferred lender and up to $30,000 builder contribution offered as well. The 3600 Model by Wettermann Homes features an open floor plan, quartz countertops, 42" upper slow close cabinets, slow close cabinet drawers, kitchen tile backsplash, floor to ceiling tile in all bathroom tub and showers, 10’ ceilings on the first floor and 9’ ceilings on the second floor, 5-1/4 crown molding throughout living, kitchen, and master bedroom, 5-1/4 base molding, your choice of flooring throughout, custom closet organizing system in his and her master walk-in closets as well as guest room closets, 16 SEER high efficiency variable speed HVAC system, masonry core fill insulation, Energy Star stainless steel appliances, Energy Star vinyl insulated Low-E windows, energy efficient LED lights throughout, water filtration system, epoxied garage floor, Wi-Fi-enabled thermostat, and full paver driveway. Buyer will be able to select cabinets, flooring, and counters. Pictures are of a rendering and are for reference only. Bedroom Closet Type: Walk-in Closet (Primary Bedroom).
Additional Information
- Taxes
- $2768
- Minimum Lease
- No Minimum
- Location
- Paved
- Community Features
- No Deed Restriction
- Property Description
- Two Story
- Zoning
- A-1
- Interior Layout
- Ceiling Fans(s), Crown Molding, Open Floorplan, Primary Bedroom Main Floor, Solid Surface Counters, Thermostat
- Interior Features
- Ceiling Fans(s), Crown Molding, Open Floorplan, Primary Bedroom Main Floor, Solid Surface Counters, Thermostat
- Floor
- Other
- Appliances
- Dishwasher, Disposal, Electric Water Heater, Exhaust Fan, Microwave, Range, Range Hood, Refrigerator, Water Filtration System
- Utilities
- BB/HS Internet Available, Cable Available, Electricity Connected
- Heating
- Electric
- Air Conditioning
- Central Air
- Exterior Construction
- Block, Wood Frame
- Exterior Features
- Rain Gutters
- Roof
- Shingle
- Foundation
- Slab
- Pool
- No Pool
- Garage Carport
- 3 Car Garage
- Garage Spaces
- 3
- Elementary School
- Woodlands Elementary
- Middle School
- Rock Lake Middle
- High School
- Lyman High
- Pets
- Allowed
- Flood Zone Code
- X
- Parcel ID
- 35-20-29-501-0000-001C
- Legal Description
- E 1/2 OF S 1/2 OF LOT 1 (LESS RD ON W) DES PINAR ACRES PB 12 PG 52
Mortgage Calculator
Listing courtesy of EXP REALTY LLC.
StellarMLS is the source of this information via Internet Data Exchange Program. All listing information is deemed reliable but not guaranteed and should be independently verified through personal inspection by appropriate professionals. Listings displayed on this website may be subject to prior sale or removal from sale. Availability of any listing should always be independently verified. Listing information is provided for consumer personal, non-commercial use, solely to identify potential properties for potential purchase. All other use is strictly prohibited and may violate relevant federal and state law. Data last updated on










/u.realgeeks.media/belbenrealtygroup/400dpilogo.png)