10745 Atwater Bay Drive, Winter Garden, FL 34787
- $530,000
- 3
- BD
- 2.5
- BA
- 2,216
- SqFt
- List Price
- $530,000
- Status
- Pending
- Days on Market
- 47
- Price Change
- ▼ $5,000 1713229450
- MLS#
- O6185042
- Property Style
- Single Family
- Year Built
- 2019
- Bedrooms
- 3
- Bathrooms
- 2.5
- Baths Half
- 1
- Living Area
- 2,216
- Lot Size
- 6,666
- Acres
- 0.15
- Total Acreage
- 0 to less than 1/4
- Legal Subdivision Name
- Waterleigh Ph 2d
- MLS Area Major
- Winter Garden/Oakland
Property Description
3 Bedrooms - 2.5 Bathroom - Flex Space - 2 Car Garage - 2,216 Sq Ft Bellake Model. First floor flex room that could be used as dining room, study or playroom. The gourmet kitchen has upgraded cabinets and granite counter tops. All high quality stainless steal appliances are included. The open floor plan allows access from the kitchen to the breakfast room and family room. Tile throughout the first floor. Covered lanai with pavers. Second floor has a large master suite with dual sinks, shower and large walk in closet. 2 more bedrooms with bathroom 2, dual sinks, tub with shower. Laundry is also conveniently placed on the second floor. There is a greenbelt at the front of the home and across the street is the tennis courts and resort style clubhouse with fitness center and swimming pool. Zoned for top rated Winter Garden schools. Waterleigh is on a picturesque setting of over 1,400 acres and more than a dozen lakes and clear water ponds, Waterleigh is located just a short drive to nearby shopping, new Publix just opened at the entrance to the community,. Close to dining, major highways and Disney World theme parks. The design and development of the community reflects the natural environments of both land and water. Rolling terrain with low-lying marshes, beautiful scenic lakes and ponds creates a fresh living environment that respects and embraces these wonderful community qualities. The community garden, mini-golf, sports fields, and two resort style clubhouse amenity centers provide a comforting and fun-filled community environment. All the landscaping is covered in the HOA fees. This is the perfect place for your family to call home!
Additional Information
- Taxes
- $6831
- Minimum Lease
- 1-2 Years
- HOA Fee
- $228
- HOA Payment Schedule
- Monthly
- Community Features
- No Deed Restriction
- Property Description
- Two Story
- Zoning
- P-D
- Interior Layout
- Kitchen/Family Room Combo, PrimaryBedroom Upstairs, Solid Surface Counters, Walk-In Closet(s), Window Treatments
- Interior Features
- Kitchen/Family Room Combo, PrimaryBedroom Upstairs, Solid Surface Counters, Walk-In Closet(s), Window Treatments
- Floor
- Carpet, Ceramic Tile
- Appliances
- Dishwasher, Disposal, Dryer, Electric Water Heater, Microwave, Range, Refrigerator, Washer
- Utilities
- Cable Available, Public, Sprinkler Recycled, Water Available
- Heating
- Central
- Air Conditioning
- Central Air
- Exterior Construction
- Stucco
- Exterior Features
- Irrigation System, Sidewalk, Sliding Doors
- Roof
- Shingle
- Foundation
- Slab
- Pool
- No Pool
- Garage Carport
- 2 Car Garage
- Garage Spaces
- 2
- Elementary School
- Water Spring Elementary
- Middle School
- Water Spring Middle
- High School
- Horizon High School
- Pets
- Allowed
- Flood Zone Code
- X
- Parcel ID
- 07-24-27-7504-04-080
- Legal Description
- WATERLEIGH PHASE 2D 97/79 LOT 408
Mortgage Calculator
Listing courtesy of ACCESS GROUP.
StellarMLS is the source of this information via Internet Data Exchange Program. All listing information is deemed reliable but not guaranteed and should be independently verified through personal inspection by appropriate professionals. Listings displayed on this website may be subject to prior sale or removal from sale. Availability of any listing should always be independently verified. Listing information is provided for consumer personal, non-commercial use, solely to identify potential properties for potential purchase. All other use is strictly prohibited and may violate relevant federal and state law. Data last updated on
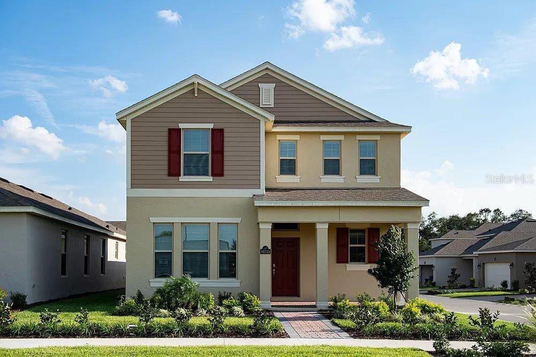
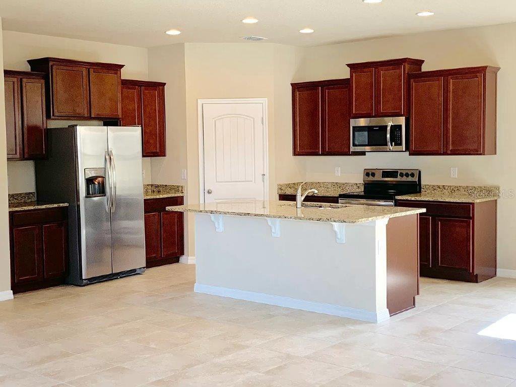
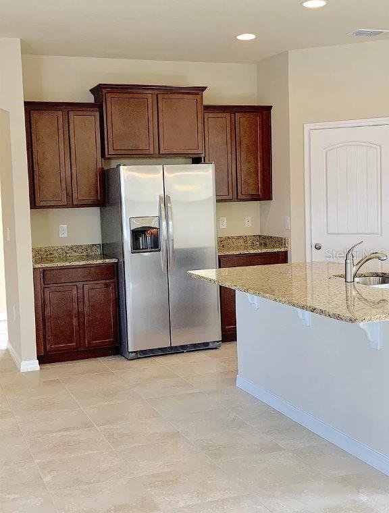
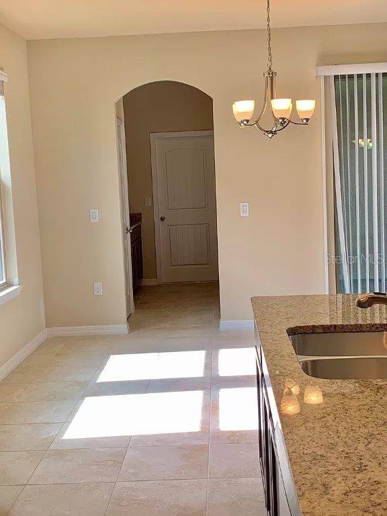
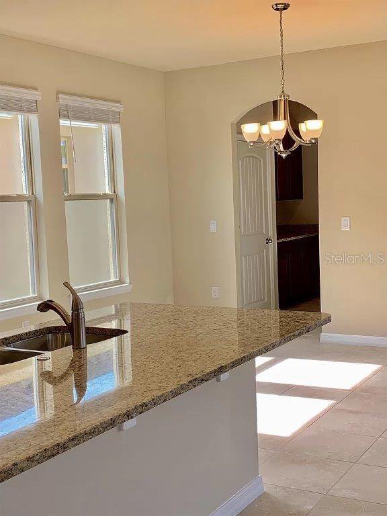
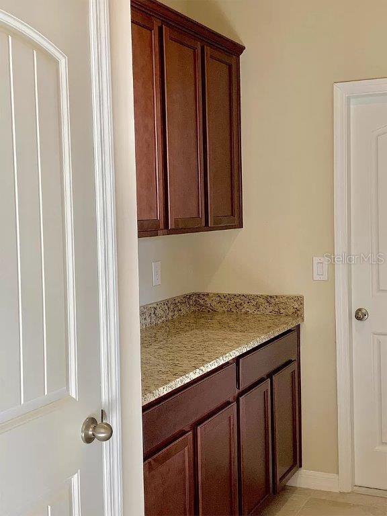
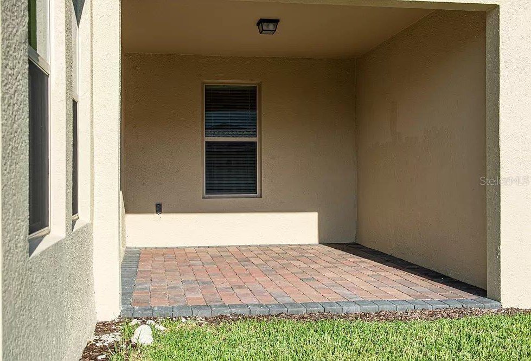
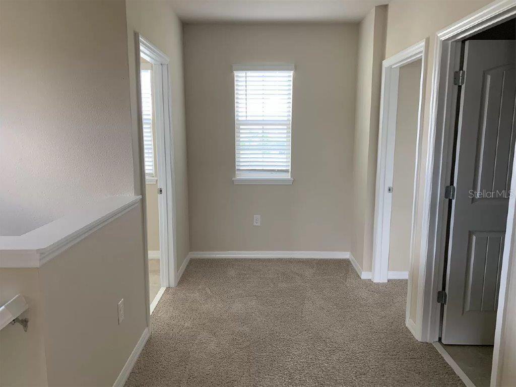
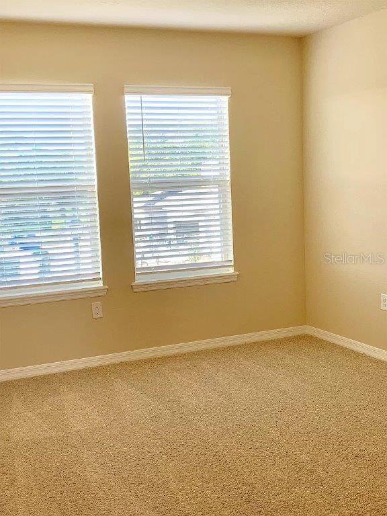

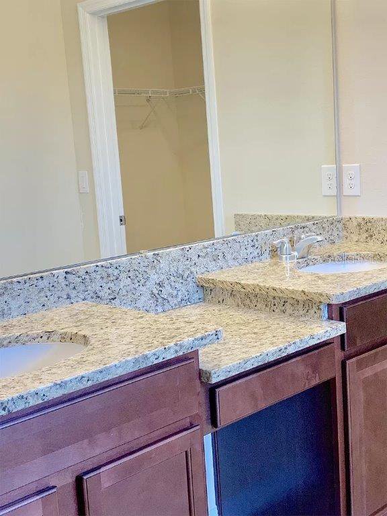
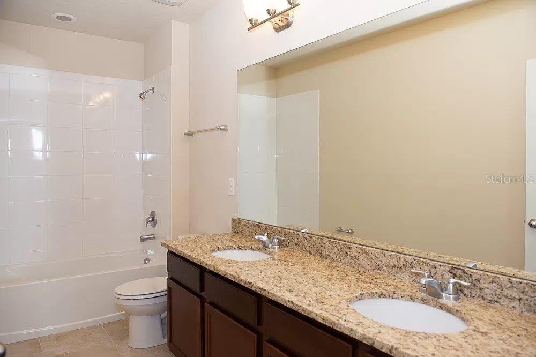
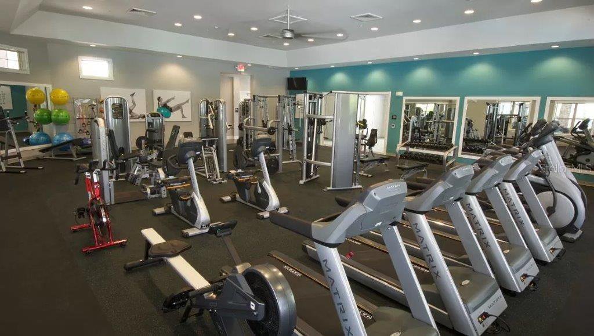
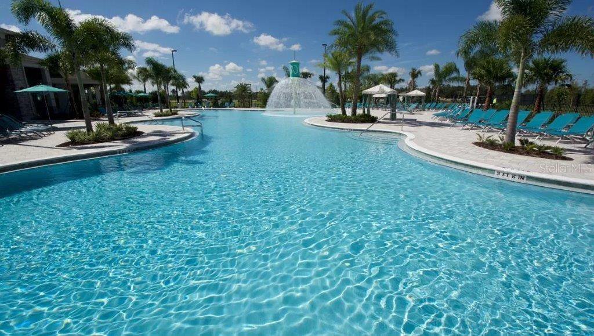

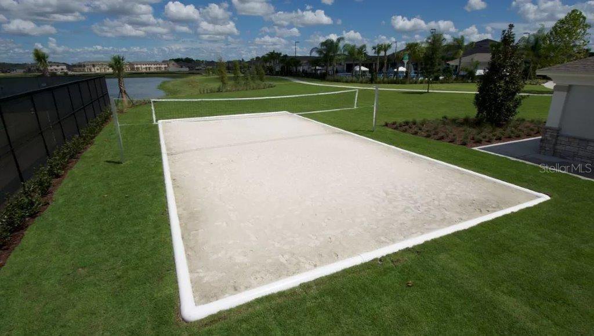
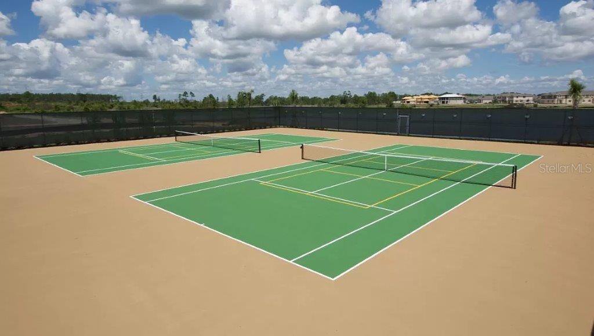
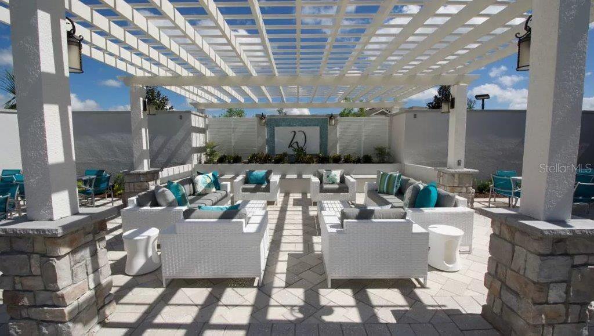
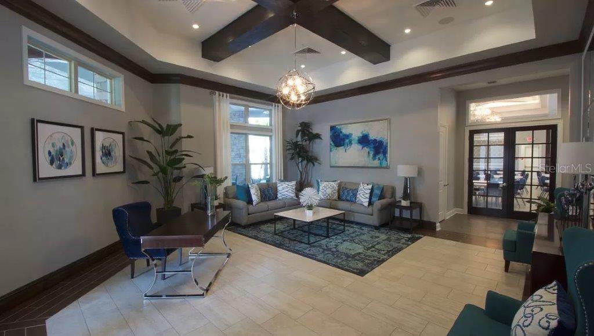
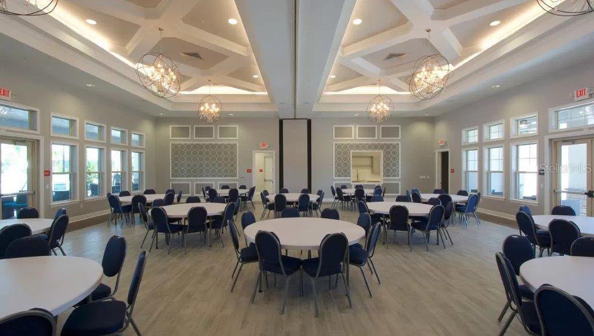
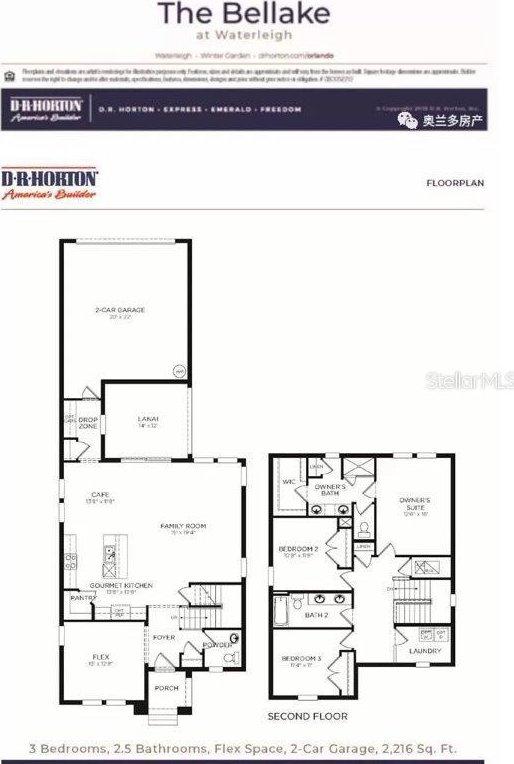
/u.realgeeks.media/belbenrealtygroup/400dpilogo.png)