8542 Abbotsbury Drive, Windermere, FL 34786
- $524,900
- 3
- BD
- 2
- BA
- 1,726
- SqFt
- List Price
- $524,900
- Status
- Pending
- Days on Market
- 37
- Price Change
- ▼ $25,000 1712270888
- MLS#
- O6184933
- Property Style
- Single Family
- Architectural Style
- Traditional
- Year Built
- 2004
- Bedrooms
- 3
- Bathrooms
- 2
- Living Area
- 1,726
- Lot Size
- 6,125
- Acres
- 0.14
- Total Acreage
- 0 to less than 1/4
- Legal Subdivision Name
- Lakes/Windermere-Peachtree
- MLS Area Major
- Windermere
Property Description
Now Available in The Preserve At The Lakes At Windermere! Disney in the Front. Privacy in the back. Enjoy the Magic Kingdom fireworks from your front yard and listen to the faint whistle of the Disney boats on the Seven Seas Lagoon from your quiet Lanai that backs to Preserves in the closest gated community to Magic Kingdom. This charming 3 bedroom, 2 bathroom home has been lovingly maintained. The current owner has made several improvements/upgrades to the home in the past 3 yrs, including: New Roof (spring 2023), Added gutters/downspouts, New Appliances (washer/dryer/dishwasher), New Carpet in bedrooms, Added Recessed Lighting, New Light Fixtures, New Garage Door Opener, Added Remote Controlled Roller Shades, Duct Cleaning, Tile Professionally Clean/Regrouted/Restainted, and Updated Landscaping. The backyard is Fully Fenced and Backs to Conservation. This neighborhood is a Gated Community that provides a Community Pool and Playground. This location provides quick access to The Parks & Attractions, Shopping, Dinning, and Major Highways. Don't miss your opportunity to own this one of a kind home. Schedule your private showing today! *Available Furnished, Call for Details*
Additional Information
- Taxes
- $5694
- Minimum Lease
- 1-2 Years
- HOA Fee
- $509
- HOA Payment Schedule
- Quarterly
- Maintenance Includes
- Pool, Private Road, Trash
- Location
- Sidewalk, Paved
- Community Features
- Deed Restrictions, Gated Community - Guard, Irrigation-Reclaimed Water, Playground, Pool
- Property Description
- One Story
- Zoning
- P-D
- Interior Layout
- Ceiling Fans(s), Chair Rail, Crown Molding, Eat-in Kitchen, High Ceilings, Open Floorplan, Primary Bedroom Main Floor, Solid Wood Cabinets, Split Bedroom, Stone Counters, Thermostat, Walk-In Closet(s), Window Treatments
- Interior Features
- Ceiling Fans(s), Chair Rail, Crown Molding, Eat-in Kitchen, High Ceilings, Open Floorplan, Primary Bedroom Main Floor, Solid Wood Cabinets, Split Bedroom, Stone Counters, Thermostat, Walk-In Closet(s), Window Treatments
- Floor
- Carpet, Tile
- Appliances
- Dishwasher, Disposal, Dryer, Microwave, Range, Refrigerator, Washer
- Utilities
- Cable Connected, Electricity Connected, Public, Sewer Connected, Water Connected
- Heating
- Central
- Air Conditioning
- Central Air
- Exterior Construction
- Block, Stucco
- Exterior Features
- Irrigation System, Rain Gutters, Sidewalk
- Roof
- Shingle
- Foundation
- Slab
- Pool
- Community
- Garage Carport
- 2 Car Garage
- Garage Spaces
- 2
- Garage Features
- Driveway, Garage Door Opener
- Garage Dimensions
- 20x20
- Elementary School
- Bay Lake Elementary
- Middle School
- Horizon West Middle School
- High School
- Windermere High School
- Fences
- Vinyl
- Pets
- Allowed
- Flood Zone Code
- X
- Parcel ID
- 35-23-27-5432-00-300
- Legal Description
- LAKES OF WINDERMERE-PEACHTREE 55/20 LOT30
Mortgage Calculator
Listing courtesy of COLDWELL BANKER REALTY.
StellarMLS is the source of this information via Internet Data Exchange Program. All listing information is deemed reliable but not guaranteed and should be independently verified through personal inspection by appropriate professionals. Listings displayed on this website may be subject to prior sale or removal from sale. Availability of any listing should always be independently verified. Listing information is provided for consumer personal, non-commercial use, solely to identify potential properties for potential purchase. All other use is strictly prohibited and may violate relevant federal and state law. Data last updated on

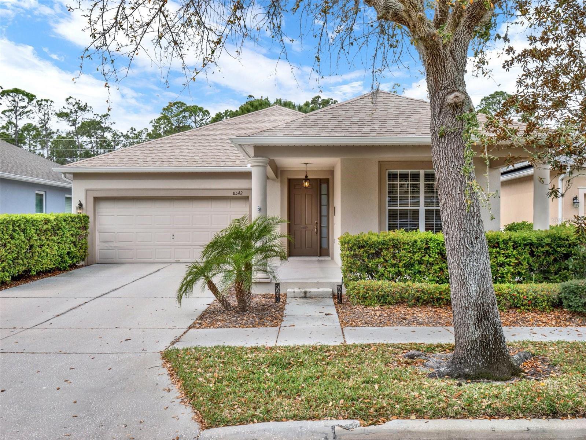


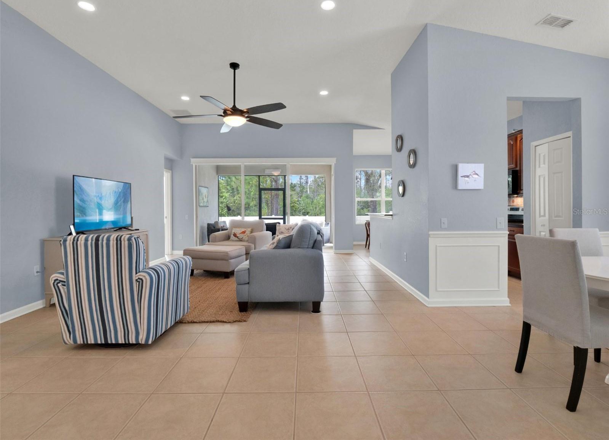


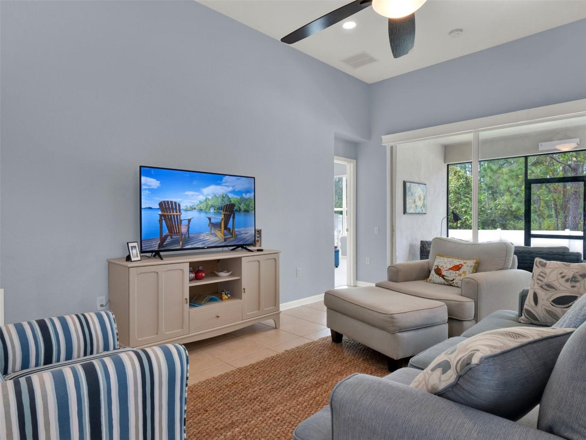

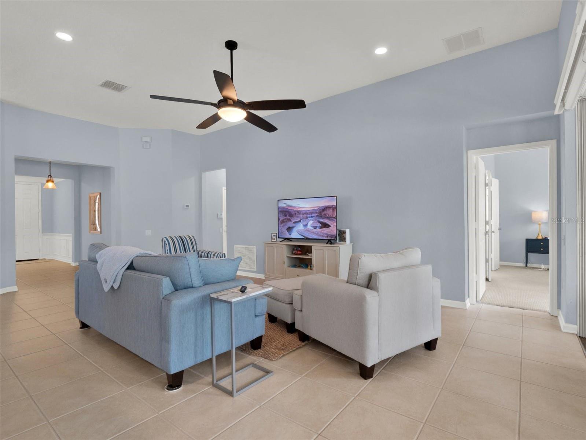





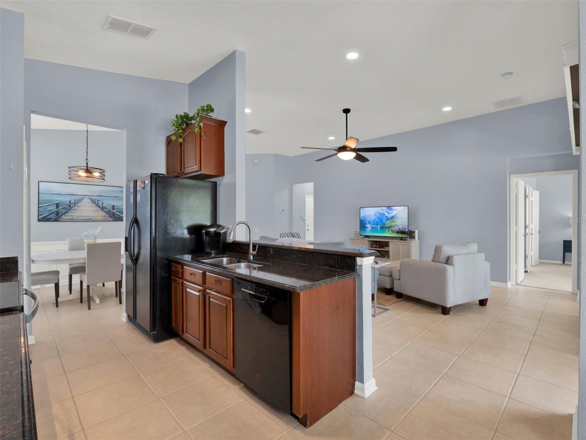







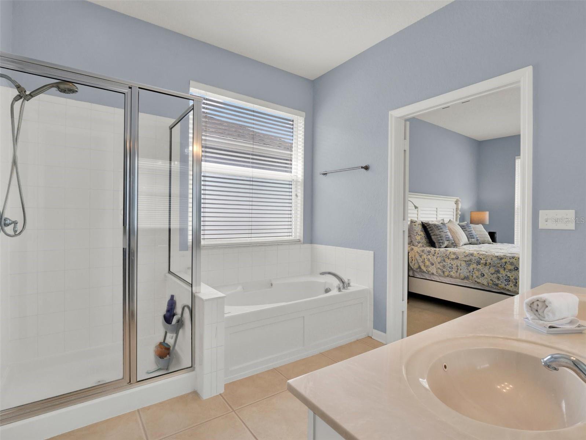
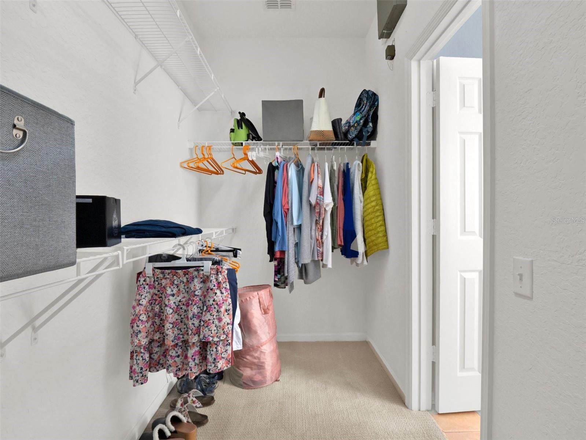
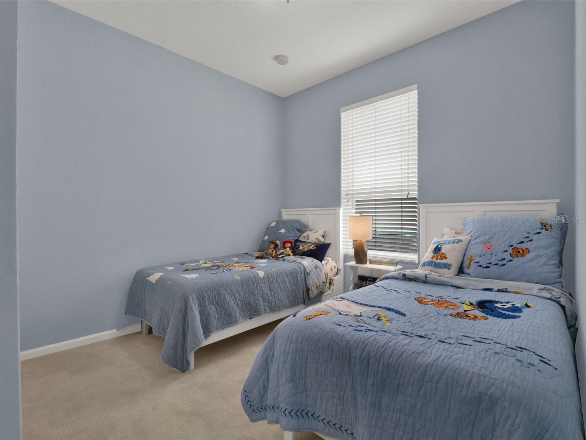
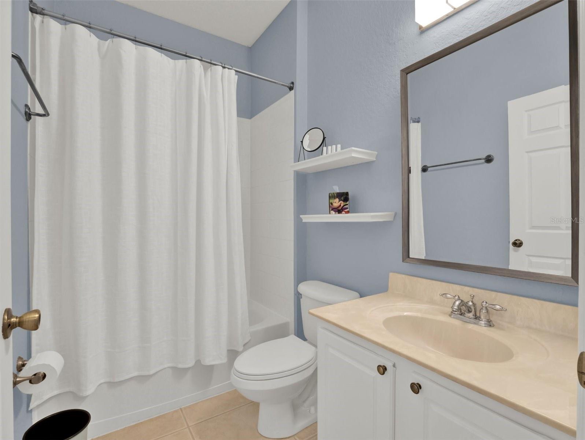
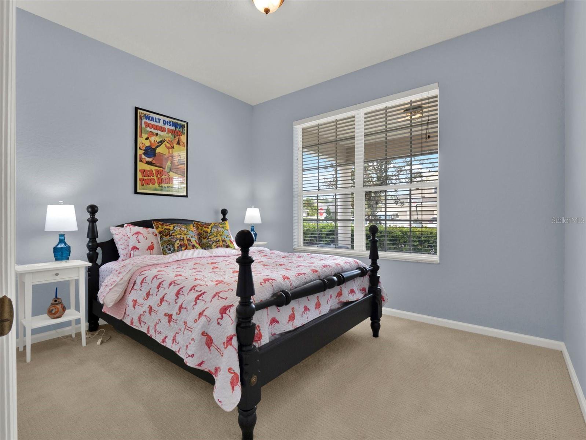
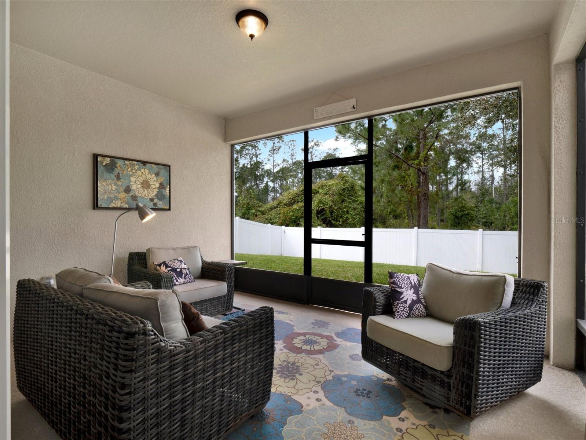
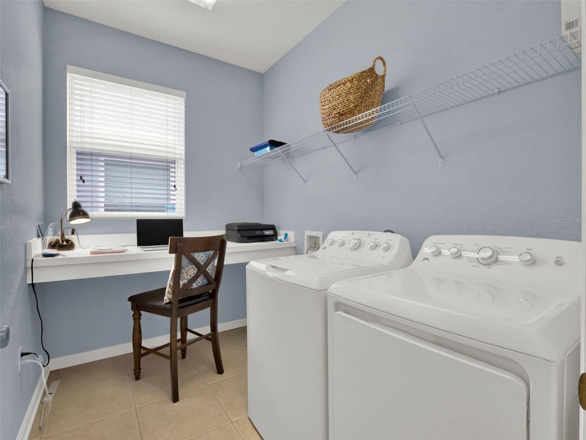




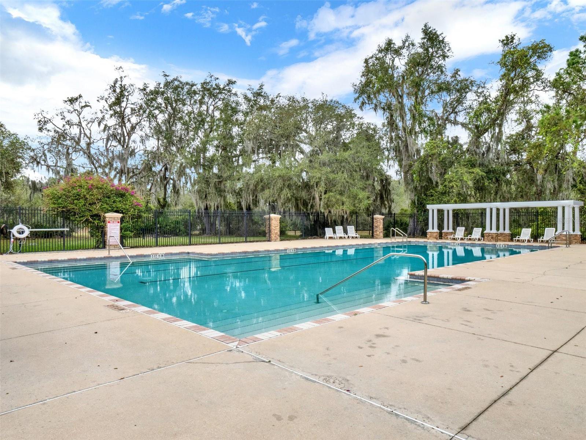


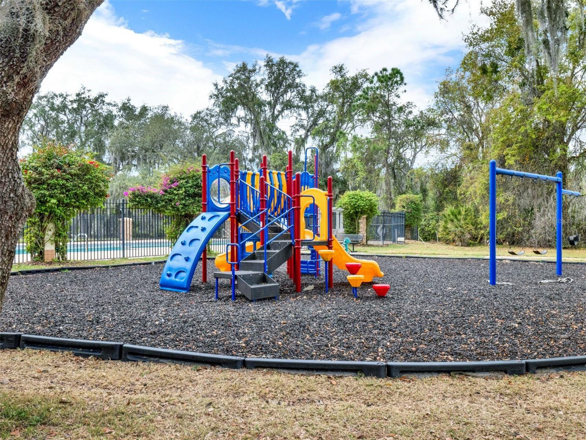
/u.realgeeks.media/belbenrealtygroup/400dpilogo.png)