12114 Stoneleigh Alley, Winter Garden, FL 34787
- $639,990
- 4
- BD
- 3.5
- BA
- 2,789
- SqFt
- List Price
- $639,990
- Status
- Pending
- Days on Market
- 48
- Price Change
- ▼ $40,000 1713579375
- MLS#
- O6184867
- Property Style
- Single Family
- New Construction
- Yes
- Year Built
- 2024
- Bedrooms
- 4
- Bathrooms
- 3.5
- Baths Half
- 1
- Living Area
- 2,789
- Lot Size
- 4,943
- Acres
- 0.11
- Total Acreage
- 0 to less than 1/4
- Legal Subdivision Name
- Encore At Ovation
- MLS Area Major
- Winter Garden/Oakland
Property Description
Under Construction. Move-in ready New Construction!! The Wekiva floor plan features a guest suite downstairs, open family/dining/kitchen area, covered patio in back and large wraparound porch in front. The owners suite features two walk-in closets, walk-in shower with frameless glass enclosure, stand alone tub, and separate sinks. The loft upstairs offers an additional living space. This home is fully upgraded with wood look tile, gourmet kitchen with cooktop and double ovens, quartz countertops throughout, and 42" cabinets in painted linen. Encore at Ovation is located just 4 miles from Disney! Close proximity to 429 making it the most connected location in Village I. Our community’s stellar location to nearby 192, World Drive, I-4, and 417 means convenient access to the area’s largest employment corridors and attractions in Orlando.
Additional Information
- Taxes
- $7903
- Minimum Lease
- 8-12 Months
- HOA Fee
- $182
- HOA Payment Schedule
- Monthly
- Maintenance Includes
- Pool, Recreational Facilities
- Location
- Corner Lot
- Community Features
- Clubhouse, Community Mailbox, Fitness Center, Park, Playground, Pool, Sidewalks, No Deed Restriction
- Property Description
- Two Story
- Zoning
- P-D
- Interior Layout
- High Ceilings, Open Floorplan, Solid Surface Counters, Tray Ceiling(s)
- Interior Features
- High Ceilings, Open Floorplan, Solid Surface Counters, Tray Ceiling(s)
- Floor
- Carpet, Ceramic Tile, Tile
- Appliances
- Built-In Oven, Cooktop, Dishwasher, Gas Water Heater, Microwave
- Utilities
- Natural Gas Connected
- Heating
- Central
- Air Conditioning
- Central Air
- Exterior Construction
- Block, Stucco
- Exterior Features
- Sidewalk, Sliding Doors
- Roof
- Shingle
- Foundation
- Slab
- Pool
- Community
- Garage Carport
- 2 Car Garage
- Garage Spaces
- 2
- Garage Dimensions
- 19x20
- Elementary School
- Water Spring Elementary
- Middle School
- Water Spring Middle
- High School
- Horizon High School
- Pets
- Allowed
- Flood Zone Code
- X
- Parcel ID
- 19-24-27-2354-03-920
- Legal Description
- ENCORE AT OVATION - PHASE 4B 111/103 LOT392
Mortgage Calculator
Listing courtesy of KELLER WILLIAMS ADVANTAGE REALTY.
StellarMLS is the source of this information via Internet Data Exchange Program. All listing information is deemed reliable but not guaranteed and should be independently verified through personal inspection by appropriate professionals. Listings displayed on this website may be subject to prior sale or removal from sale. Availability of any listing should always be independently verified. Listing information is provided for consumer personal, non-commercial use, solely to identify potential properties for potential purchase. All other use is strictly prohibited and may violate relevant federal and state law. Data last updated on

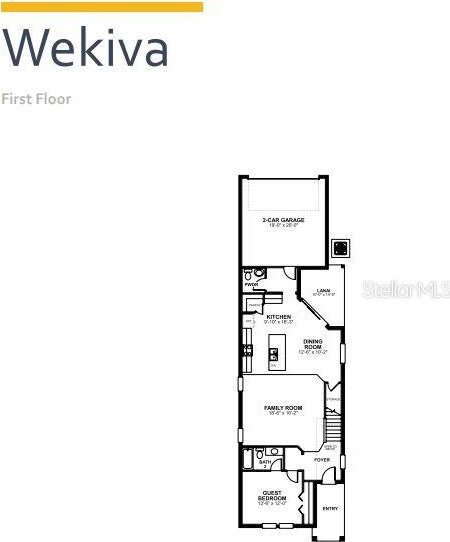
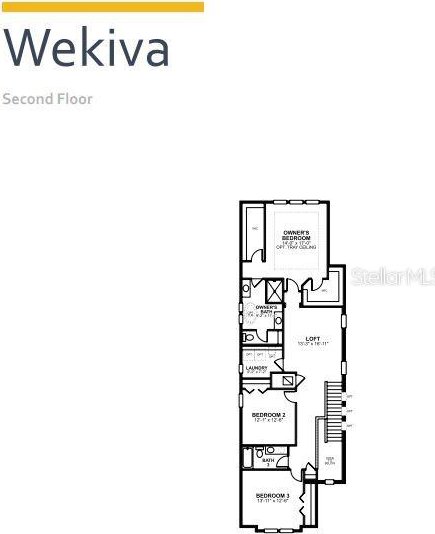
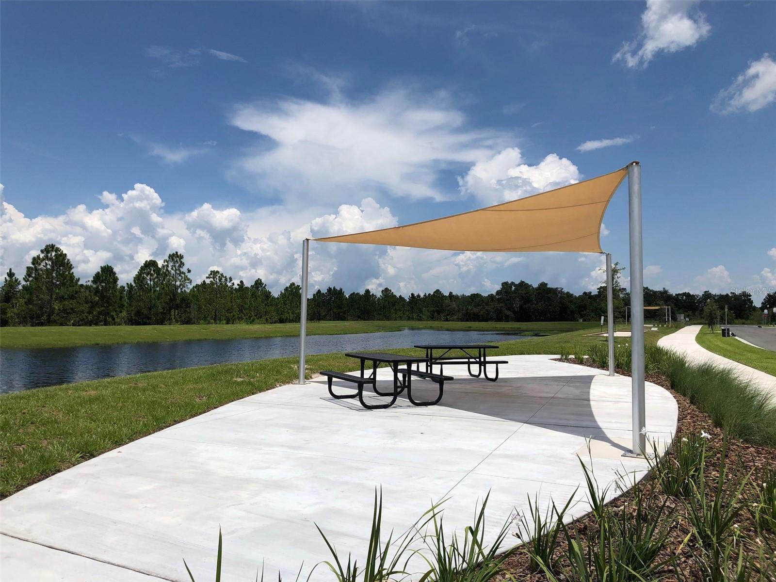
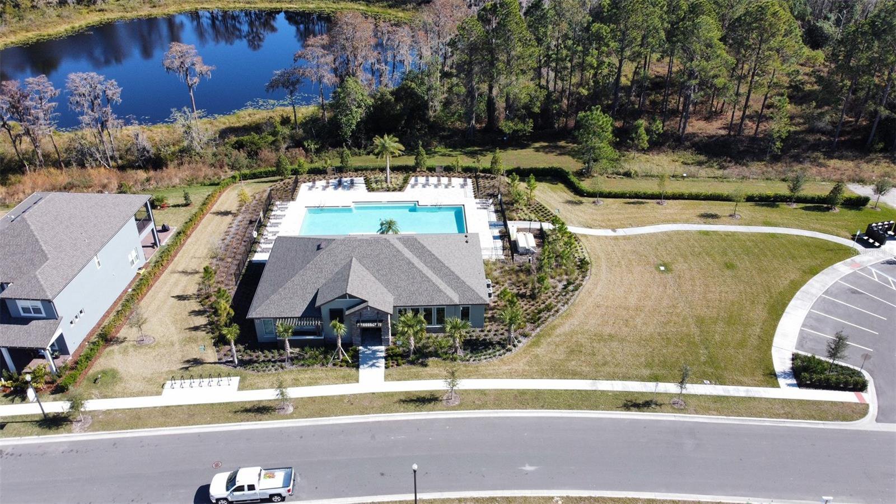




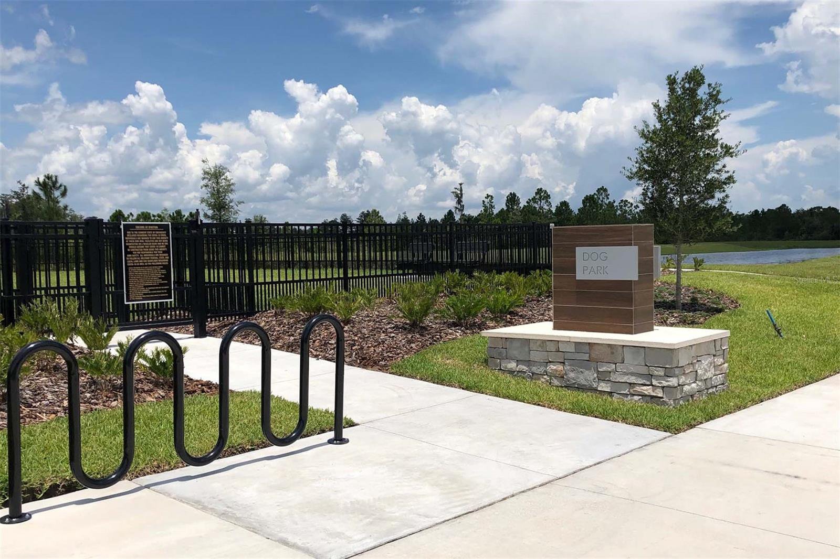

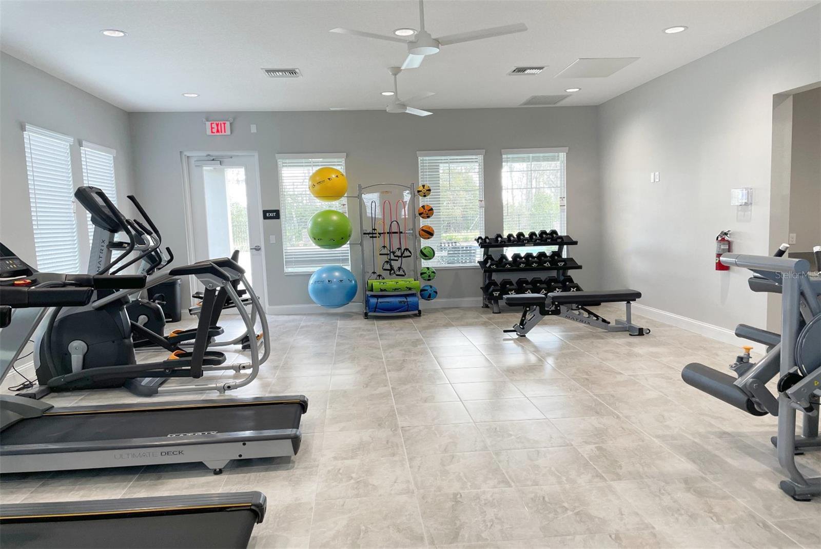
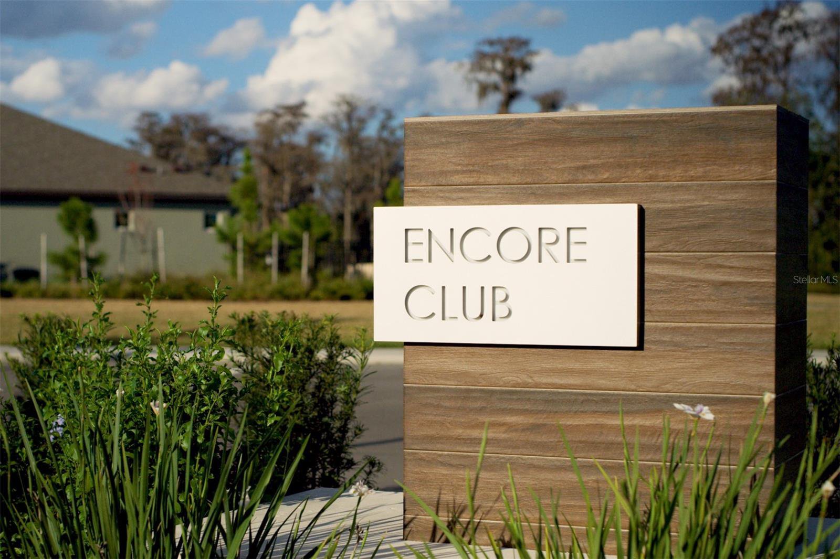


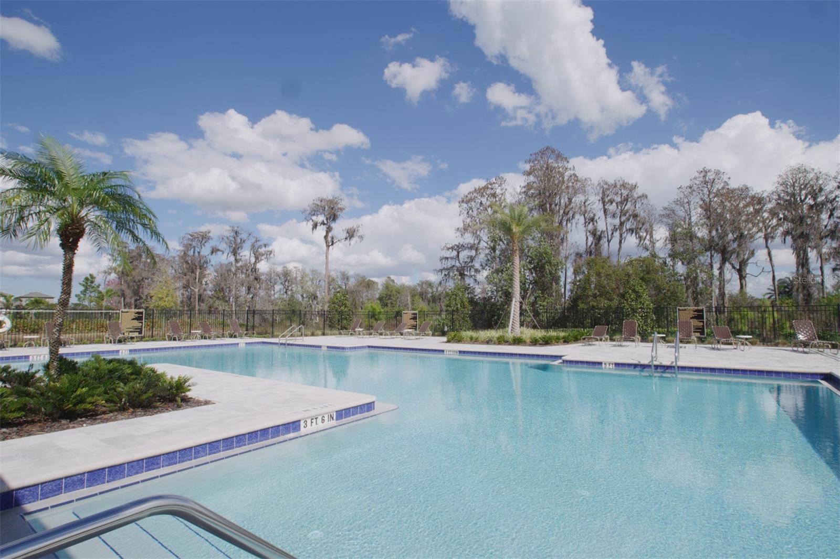
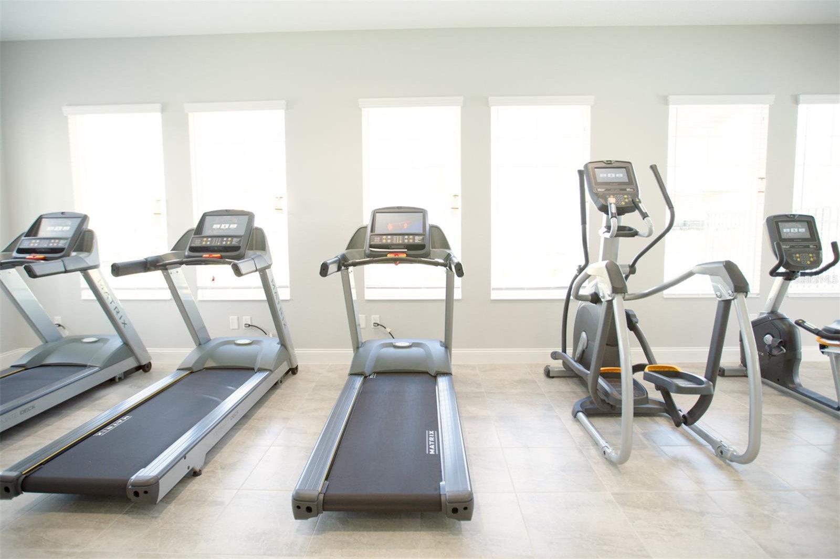

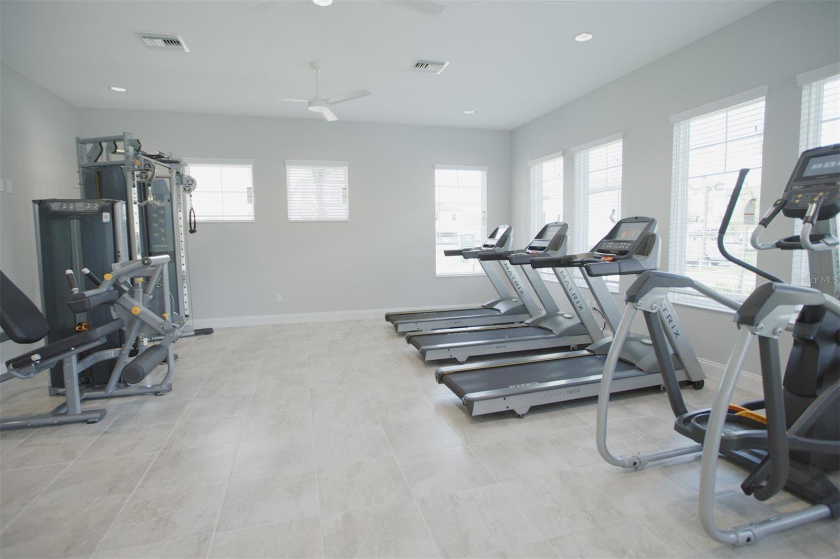
/u.realgeeks.media/belbenrealtygroup/400dpilogo.png)