1501 Katie Cv, Sanford, FL 32771
- $825,000
- 6
- BD
- 4.5
- BA
- 3,653
- SqFt
- List Price
- $825,000
- Status
- Active
- Days on Market
- 53
- Price Change
- ▼ $25,000 1713160747
- MLS#
- O6184703
- Property Style
- Single Family
- Year Built
- 2014
- Bedrooms
- 6
- Bathrooms
- 4.5
- Baths Half
- 1
- Living Area
- 3,653
- Lot Size
- 11,123
- Acres
- 0.26
- Total Acreage
- 1/4 to less than 1/2
- Legal Subdivision Name
- Pearl Lake Estates
- MLS Area Major
- Sanford/Lake Forest
Property Description
Welcome to this exquisite 6 bedroom, 4 1/2 bathroom one story home, where luxury meets functionality. The gourmet kitchen boasts a gas cooktop, pot filler, double ovens, including a 2-in-1 microwave & oven, all complemented by granite countertops and an oversized walk-in pantry. Enjoy the elegance of luxury vinyl plank and porcelain tile flooring throughout the home. The spacious master suite features a sitting area, garden tub, shower, granite counters, and a walk-in closet with built-in closet organizer. Plantation shutters adorn every window, creating a timeless charm. Crown molding in main living areas and master bedroom. The kitchen/family room combo offers a perfect gathering space, complete with a breakfast bar and eat-in area, while a separate formal dining room provides an ideal setting for special occasions. The inside laundry room adds convenience, and a guest suite with a private bathroom ensures comfort for visitors. Step outside to an enclosed lanai (Florida Room) with programmable electric blinds and a mini-split AC/heat unit, offering versatility and is not included in the heated square footage. The private lot is enhanced by paver areas in the front entry and backyard. Nestled in a gated community, this home is equipped with a whole-house generator, sprinkler system and a termite bond, ensuring both comfort and practicality in every detail. Welcome home to a perfect blend of luxury and functionality.
Additional Information
- Taxes
- $6181
- Minimum Lease
- 1-2 Years
- HOA Fee
- $159
- HOA Payment Schedule
- Monthly
- Location
- Cul-De-Sac, Street Dead-End, Paved
- Community Features
- Gated Community - No Guard, Irrigation-Reclaimed Water, No Deed Restriction
- Property Description
- One Story
- Zoning
- RES
- Interior Layout
- Ceiling Fans(s), Crown Molding, Eat-in Kitchen, Kitchen/Family Room Combo, Open Floorplan, Skylight(s), Solid Surface Counters, Solid Wood Cabinets, Split Bedroom, Walk-In Closet(s), Window Treatments
- Interior Features
- Ceiling Fans(s), Crown Molding, Eat-in Kitchen, Kitchen/Family Room Combo, Open Floorplan, Skylight(s), Solid Surface Counters, Solid Wood Cabinets, Split Bedroom, Walk-In Closet(s), Window Treatments
- Floor
- Luxury Vinyl, Tile
- Appliances
- Built-In Oven, Convection Oven, Cooktop, Dishwasher, Disposal, Dryer, Gas Water Heater, Microwave, Range Hood, Refrigerator, Tankless Water Heater, Washer
- Utilities
- Cable Available, Electricity Connected, Natural Gas Connected, Sewer Connected, Sprinkler Recycled, Underground Utilities, Water Connected
- Heating
- Central, Electric
- Air Conditioning
- Central Air
- Exterior Construction
- Block, Stucco
- Exterior Features
- Irrigation System, Rain Gutters
- Roof
- Shingle
- Foundation
- Slab
- Pool
- No Pool
- Garage Carport
- 2 Car Garage
- Garage Spaces
- 2
- Garage Features
- Garage Door Opener
- Garage Dimensions
- 22X20
- Elementary School
- Wilson Elementary School
- Middle School
- Markham Woods Middle
- High School
- Seminole High
- Fences
- Masonry, Other
- Pets
- Allowed
- Flood Zone Code
- X
- Parcel ID
- 36-19-29-514-0000-0300
- Legal Description
- LOT 30 PEARL LAKE ESTATES PB 77 PGS 61 - 64
Mortgage Calculator
Listing courtesy of LA ROSA REALTY CW PROPERTIES L.
StellarMLS is the source of this information via Internet Data Exchange Program. All listing information is deemed reliable but not guaranteed and should be independently verified through personal inspection by appropriate professionals. Listings displayed on this website may be subject to prior sale or removal from sale. Availability of any listing should always be independently verified. Listing information is provided for consumer personal, non-commercial use, solely to identify potential properties for potential purchase. All other use is strictly prohibited and may violate relevant federal and state law. Data last updated on
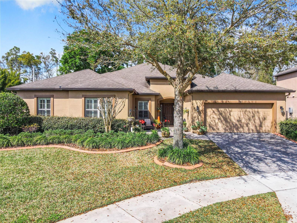
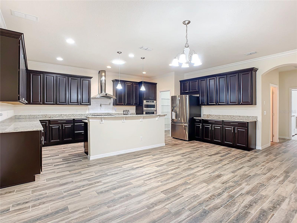
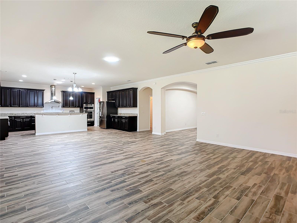
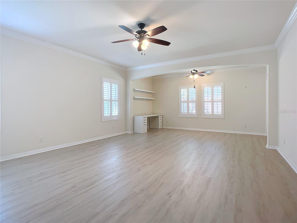


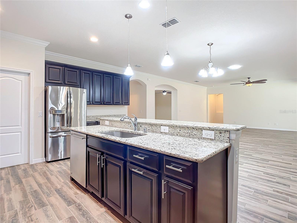
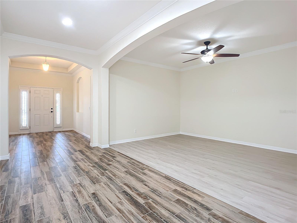

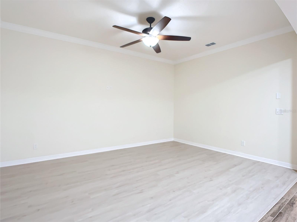
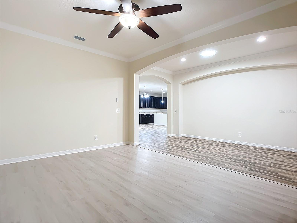

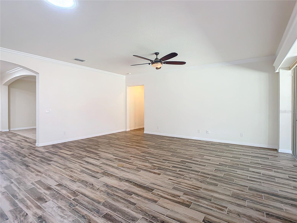
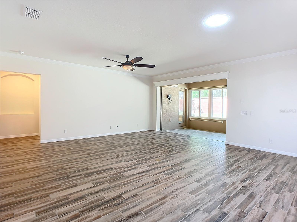
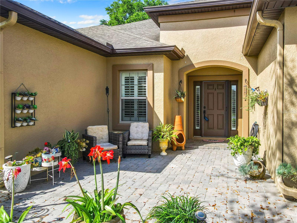

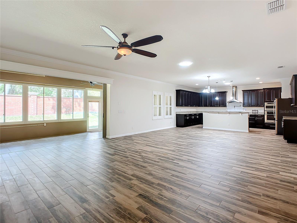
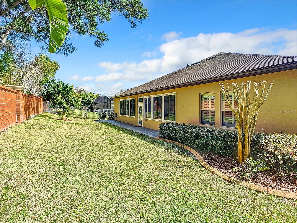
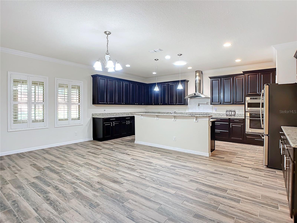
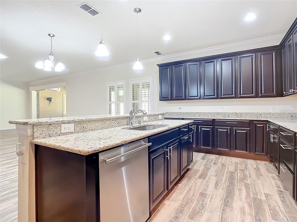
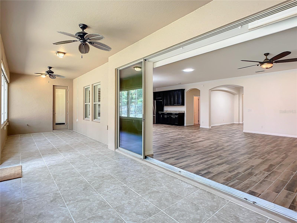

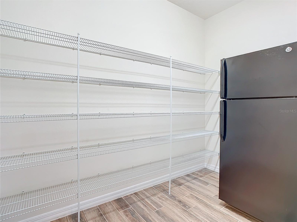
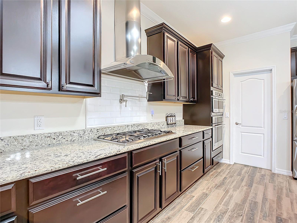
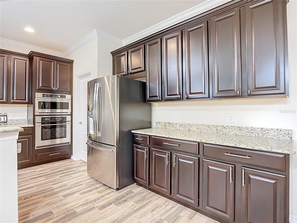


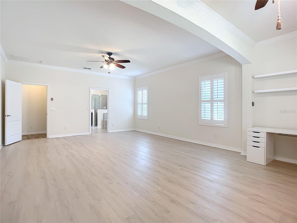
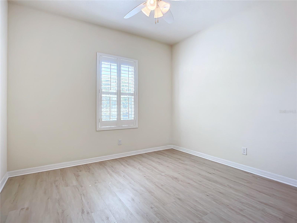
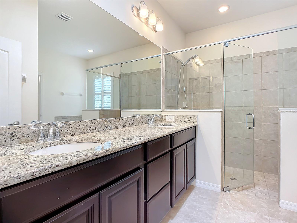
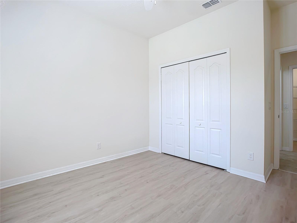
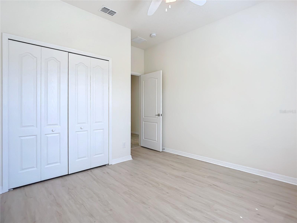

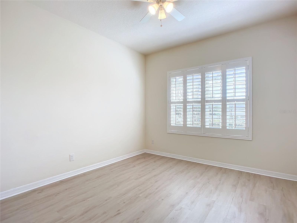


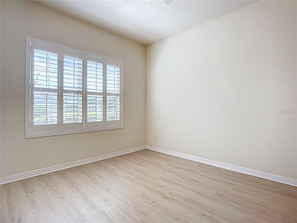
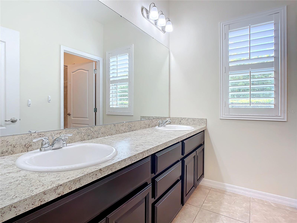
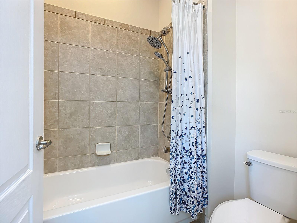
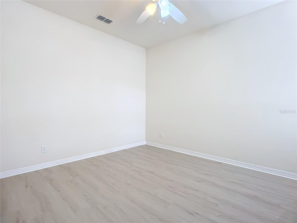
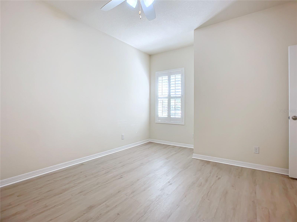
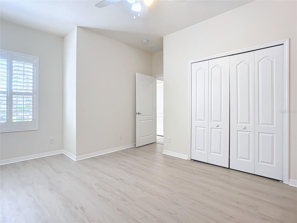
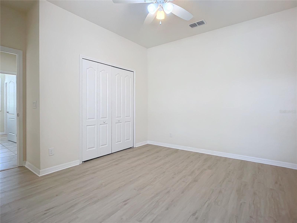

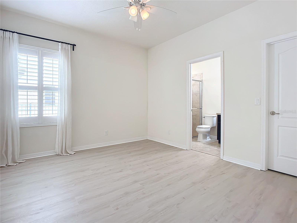



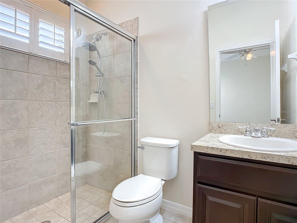
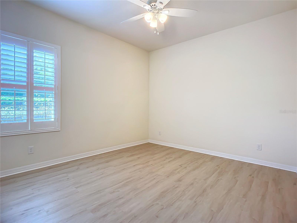
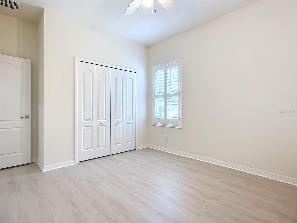
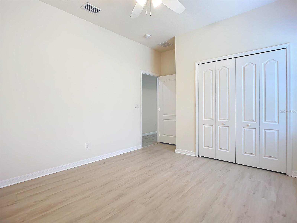



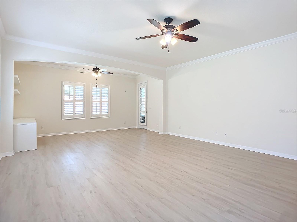
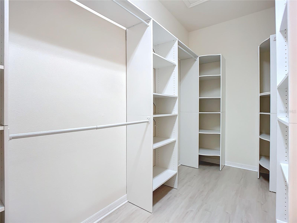

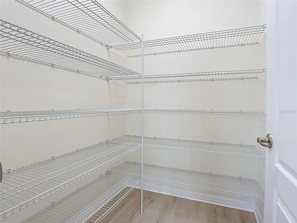
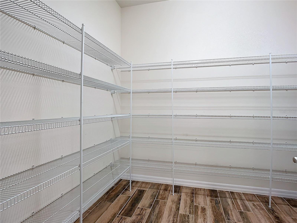
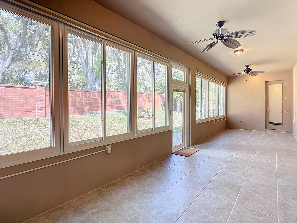
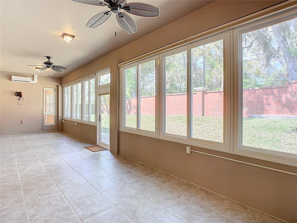
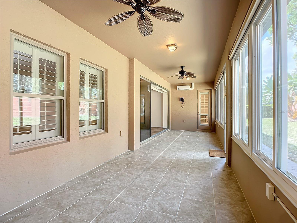
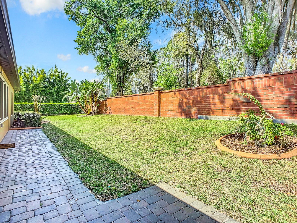


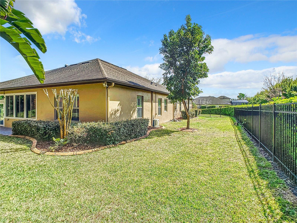
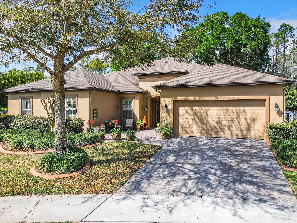
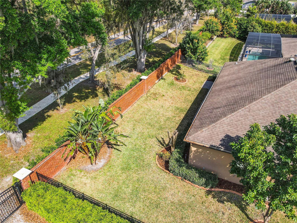
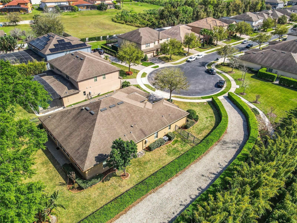
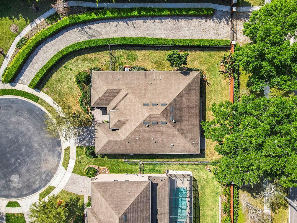
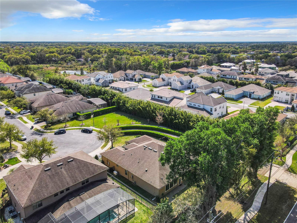
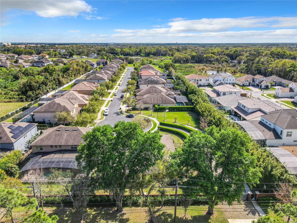
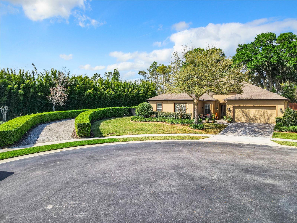
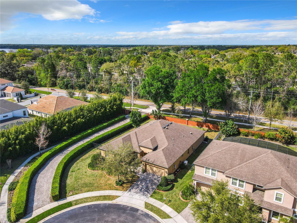
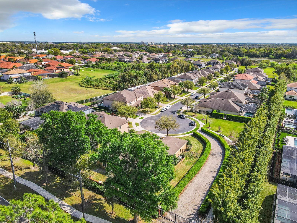
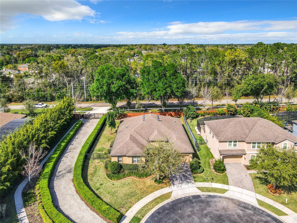

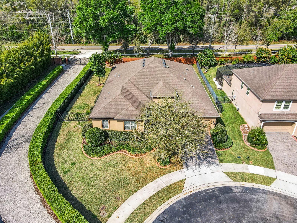

/u.realgeeks.media/belbenrealtygroup/400dpilogo.png)