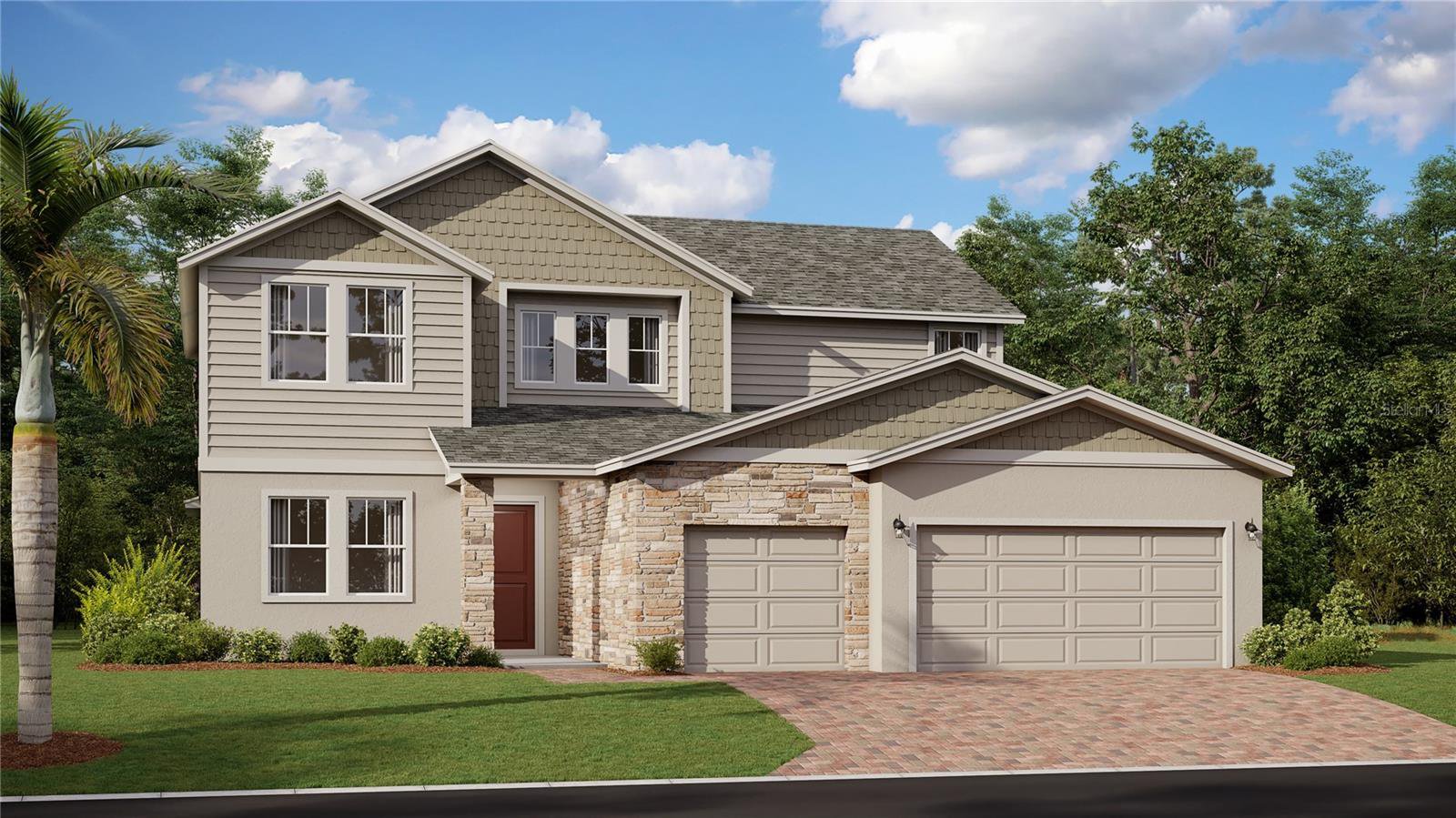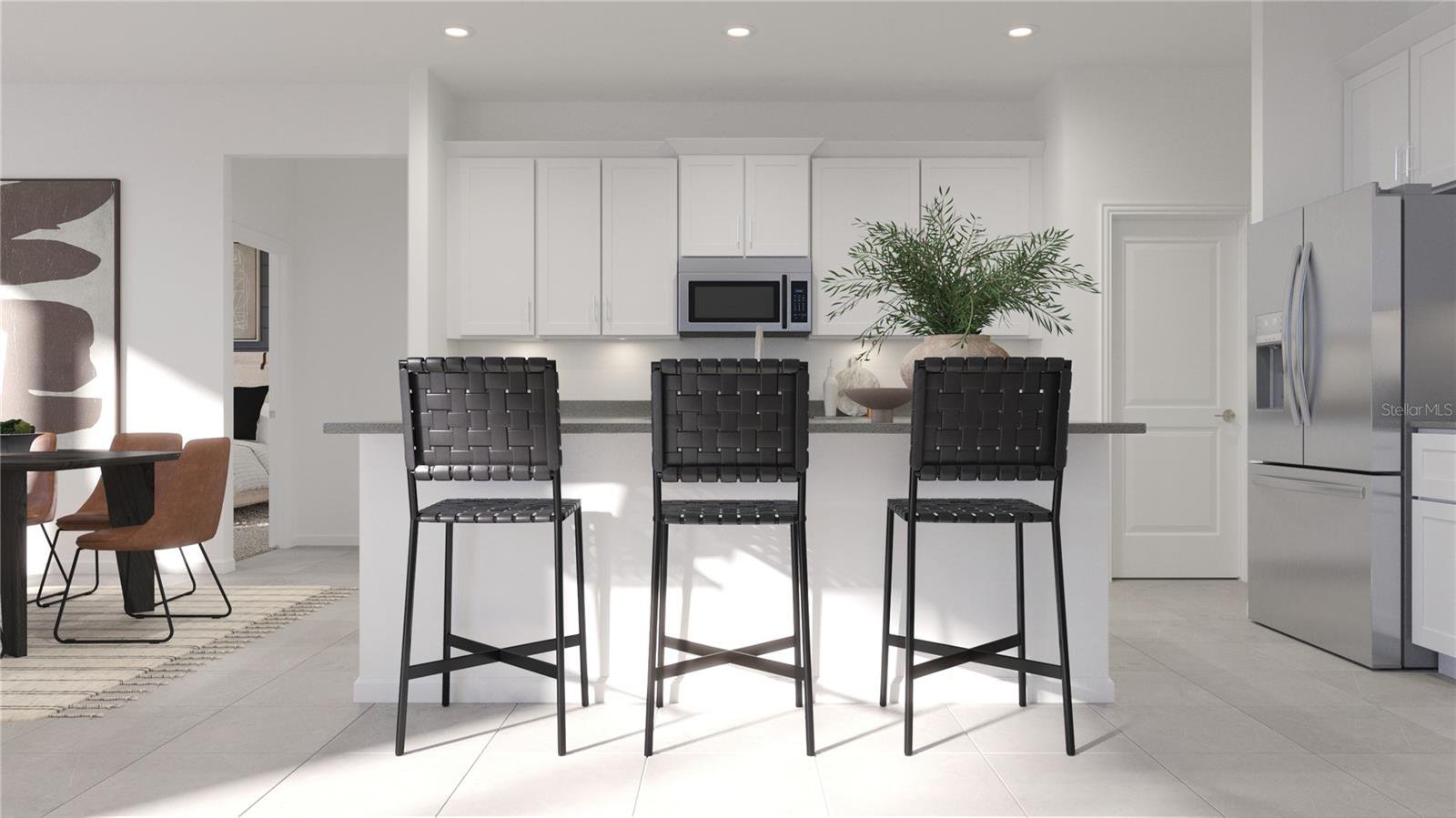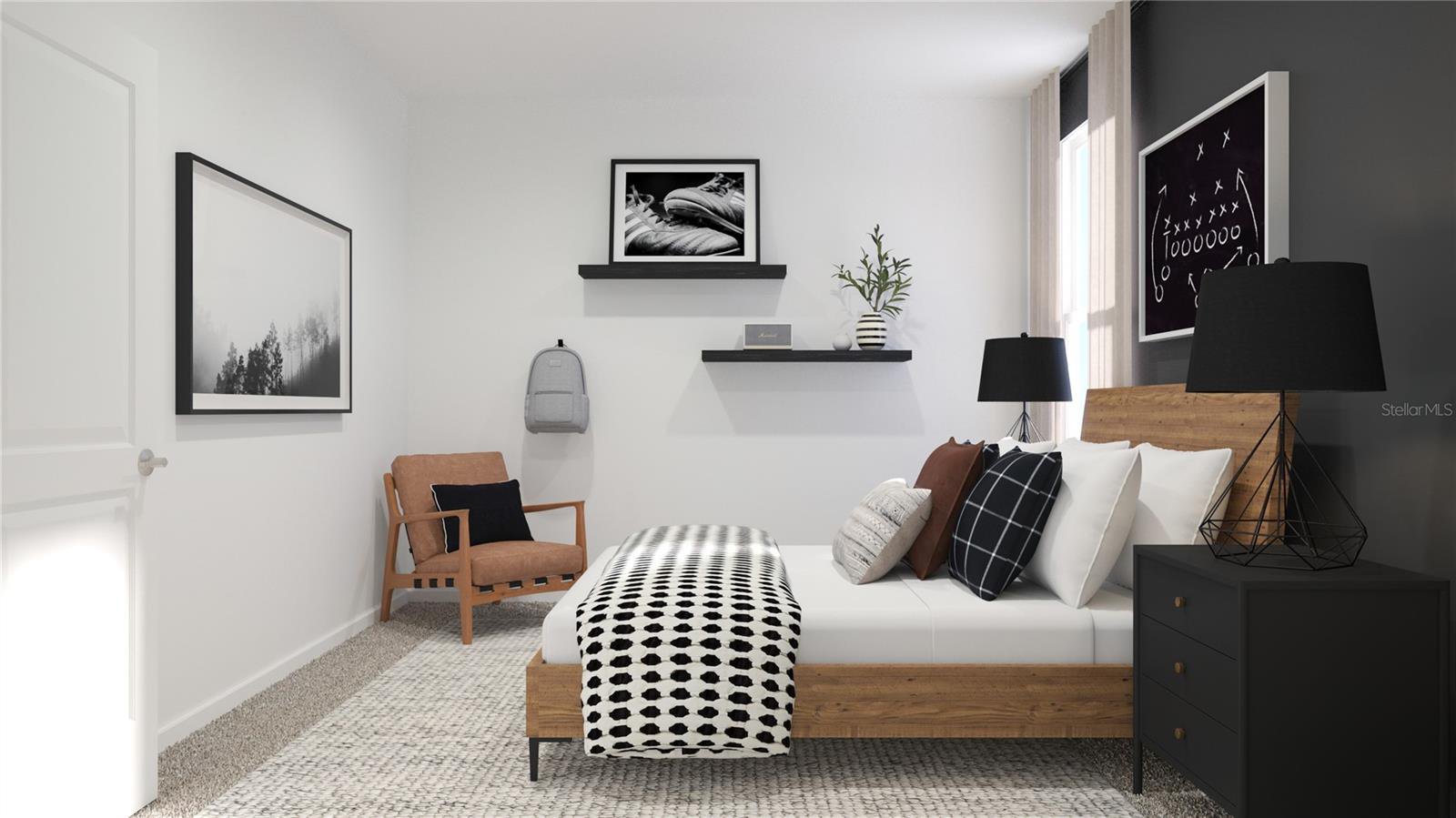3072 Country Side Drive, Apopka, FL 32712
- $664,000
- 4
- BD
- 3.5
- BA
- 3,174
- SqFt
- List Price
- $664,000
- Status
- Active
- Days on Market
- 59
- Price Change
- ▼ $47,500 1711320258
- MLS#
- O6184654
- Property Style
- Single Family
- New Construction
- Yes
- Year Built
- 2024
- Bedrooms
- 4
- Bathrooms
- 3.5
- Baths Half
- 1
- Living Area
- 3,174
- Lot Size
- 9,901
- Acres
- 0.23
- Total Acreage
- 0 to less than 1/4
- Legal Subdivision Name
- Rhett's Ridge 75s
- MLS Area Major
- Apopka
Property Description
One or more photo(s) has been virtually staged. Under Construction. Why wait for new construction build time when this brand-new two-story home is scheduled to be completed on 5/1/24. The price you see is what you get! The Summerlin model features an expansive design with a convenient three-car garage with brick front elevation. The first floor features an open-concept family room that complements a chef-ready kitchen and a cozy dining room, plus a private office and a spacious lanai. On the same level is the tranquil owner’s suite with a beautiful ensuite, walk-in closet, and direct access out to the lanai. Found upstairs are three secondary bedrooms, a bonus room and flex space. This home comes with stainless steel appliances, quartz countertops, blinds, and more in the price of your home. There are also home automation features such as keyless door locks and video doorbells. Rhett’s Ridge is one of the most anticipated new communities. Rhett’s Ridge is a master-planned community of new and spacious single-family homes for sale at a prime location in peaceful Apopka, FL. At Rhett’s Ridge, families can take advantage of outdoor amenities with beautiful walking trails and playground.
Additional Information
- Taxes
- $309
- Minimum Lease
- 8-12 Months
- HOA Fee
- $138
- HOA Payment Schedule
- Monthly
- Community Features
- Deed Restrictions, Playground
- Property Description
- Two Story
- Zoning
- RSTD R-1
- Interior Layout
- Solid Surface Counters, Solid Wood Cabinets, Tray Ceiling(s), Walk-In Closet(s)
- Interior Features
- Solid Surface Counters, Solid Wood Cabinets, Tray Ceiling(s), Walk-In Closet(s)
- Floor
- Carpet, Ceramic Tile
- Appliances
- Dishwasher, Microwave, Range, Refrigerator
- Utilities
- Cable Available, Electricity Connected, Fiber Optics, Public, Sewer Connected, Water Connected
- Heating
- Central, Electric
- Air Conditioning
- Central Air
- Exterior Construction
- Block, Stucco
- Exterior Features
- Irrigation System, Sliding Doors
- Roof
- Shingle
- Foundation
- Slab
- Pool
- No Pool
- Garage Carport
- 3 Car Garage
- Garage Spaces
- 3
- Garage Features
- Driveway, Garage Door Opener
- Elementary School
- Wolf Lake Elem
- Middle School
- Wolf Lake Middle
- High School
- Apopka High
- Pets
- Allowed
- Flood Zone Code
- X
- Parcel ID
- 31-20-28-7340-00-070
- Legal Description
- RHETTS RIDGE 112/1 LOT 7
Mortgage Calculator
Listing courtesy of KELLER WILLIAMS REALTY AT THE PARKS.
StellarMLS is the source of this information via Internet Data Exchange Program. All listing information is deemed reliable but not guaranteed and should be independently verified through personal inspection by appropriate professionals. Listings displayed on this website may be subject to prior sale or removal from sale. Availability of any listing should always be independently verified. Listing information is provided for consumer personal, non-commercial use, solely to identify potential properties for potential purchase. All other use is strictly prohibited and may violate relevant federal and state law. Data last updated on





















/u.realgeeks.media/belbenrealtygroup/400dpilogo.png)