114 Golf Club Drive, Longwood, FL 32779
- $355,000
- 2
- BD
- 2
- BA
- 1,539
- SqFt
- List Price
- $355,000
- Status
- Active
- Days on Market
- 39
- Price Change
- ▼ $5,000 1712606222
- MLS#
- O6184652
- Property Style
- Villa
- Architectural Style
- Bungalow, Courtyard
- Year Built
- 1983
- Bedrooms
- 2
- Bathrooms
- 2
- Living Area
- 1,539
- Lot Size
- 2,720
- Acres
- 0.06
- Total Acreage
- 0 to less than 1/4
- Monthly Condo Fee
- 645
- Legal Subdivision Name
- Wekiva Country Club Villas
- MLS Area Major
- Longwood/Wekiva Springs
Property Description
Welcome to your new oasis overlooking the 10th FAIRWAY on the GOLF COURSE in WEKIVA COUNTRY CLUB. What a SPECTACULAR VIEW!! **Single Story*-End Unit*-2 Bedroom*-2 Full Baths*-1 Car Garage** This townhome-style condominium offers privacy and MAINTENANCE-FREE living. ( HOA covers the exterior maintenance , incl. Roof, Exterior Paint, Pressure Cleaning, Driveways, Landscaping, Irrigation, Pest-Control, Termite Bond, Basic Cable, Pool & so much more). You'll feel right at home entering the welcoming brick paver front porch. Open the solid-wood entrance door into the living areas with vaulted ceilings, brick fireplace, open concept living/dining-room. Beautiful views from every room. .Skylights & wall to wall sliding glass doors in the living room opening to the FL/Sunroom and the peaceful backyard overlooking the Golf Course. Your FL/Sunroom (160 sq ft.) offers Noise-Reducing Double Pane sliding glass windows. This large Up Dated kitchen offers plenty of counter/Corian and storage space with an eat-in kitchen. The sizeable primary bedroom offers an ensuite bath, walk in closet, views of the Golf Course, and private access to the FL/Sunroom. Your ensuite bathroom has a separate vanity with double sinks, large private shower and water closet to the left. then the nice size walk-in closet is located off to the right of the vanity. The other generous-sized bedroom is facing the front of the home with a beautiful view of the patio. The front patio is surrounded by brick half-wall, the perfect place for your furry-family members to relax while you can keep a watchful eye on them. The front patio also offers updated drip system and pavers. This beautiful home offers many more updates: New AC 2023, New Double Pane Windows,Window Treatments, New Flooring ( Vinyl Plank) New Washer, New Water Heater, New Pipes in 2021-2022. Don't forget about the central vacuum, trash compactor in the kitchen and water filtration system throughout the whole house. You or your whole family will love to live in Wekiva, with over 145 acres of common areas, incl. 7 parks, miles of walking & biking trails, Lakes, Tennis, Basketball, Baseball, Library and so much more. This lovely villa is close to shopping, hospitals, restaurants, I4 & major highways are just minutes away. LOCATION is key!! Top-rated Seminole County Schools. Don't miss out, call today!!!
Additional Information
- Taxes
- $1593
- Minimum Lease
- 8-12 Months
- HOA Payment Schedule
- Annually
- Maintenance Includes
- Cable TV, Pool, Escrow Reserves Fund, Insurance, Maintenance Structure, Maintenance Grounds, Management, Other, Pest Control, Trash
- Condo Fees
- $645
- Condo Fees Term
- Monthly
- Location
- Corner Lot, Landscaped, On Golf Course, Paved
- Community Features
- Buyer Approval Required, Deed Restrictions, Irrigation-Reclaimed Water, Park, Playground, Pool, Sidewalks, Tennis Courts, Maintenance Free
- Property Description
- One Story
- Zoning
- PUD
- Interior Layout
- Ceiling Fans(s), High Ceilings, Living Room/Dining Room Combo, Open Floorplan, Primary Bedroom Main Floor, Skylight(s), Vaulted Ceiling(s), Walk-In Closet(s), Wet Bar, Window Treatments
- Interior Features
- Ceiling Fans(s), High Ceilings, Living Room/Dining Room Combo, Open Floorplan, Primary Bedroom Main Floor, Skylight(s), Vaulted Ceiling(s), Walk-In Closet(s), Wet Bar, Window Treatments
- Floor
- Carpet, Tile, Vinyl
- Appliances
- Dishwasher, Disposal, Dryer, Electric Water Heater, Ice Maker, Microwave, Range, Range Hood, Refrigerator, Trash Compactor, Washer, Whole House R.O. System
- Utilities
- BB/HS Internet Available, Cable Connected, Electricity Connected, Sewer Connected, Street Lights, Underground Utilities, Water Connected
- Heating
- Electric
- Air Conditioning
- Central Air
- Fireplace
- Yes
- Fireplace Description
- Living Room, Wood Burning
- Exterior Construction
- Stucco
- Exterior Features
- Courtyard, Irrigation System, Private Mailbox, Rain Gutters
- Roof
- Shingle
- Foundation
- Block
- Pool
- Community
- Garage Carport
- 1 Car Garage
- Garage Spaces
- 1
- Garage Features
- Driveway, Garage Door Opener, Guest
- Elementary School
- Wekiva Elementary
- Middle School
- Teague Middle
- High School
- Lake Brantley High
- Pets
- Allowed
- Pet Size
- Small (16-35 Lbs.)
- Flood Zone Code
- X
- Parcel ID
- 06-21-29-514-0000-0200
- Legal Description
- UNIT 20 WEKIVA COUNTRY CLUB VILLAS ORB 1378 PG 1239
Mortgage Calculator
Listing courtesy of LPT REALTY.
StellarMLS is the source of this information via Internet Data Exchange Program. All listing information is deemed reliable but not guaranteed and should be independently verified through personal inspection by appropriate professionals. Listings displayed on this website may be subject to prior sale or removal from sale. Availability of any listing should always be independently verified. Listing information is provided for consumer personal, non-commercial use, solely to identify potential properties for potential purchase. All other use is strictly prohibited and may violate relevant federal and state law. Data last updated on
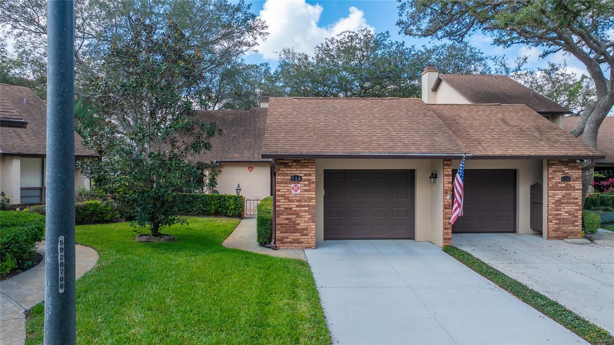


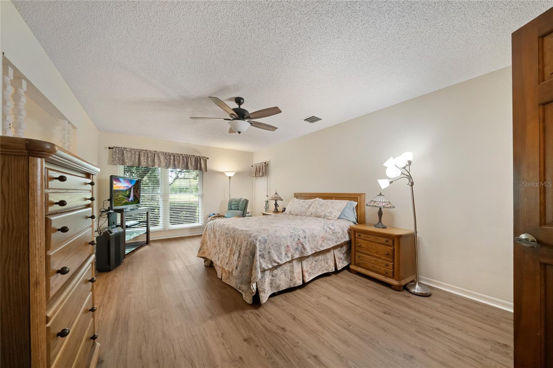
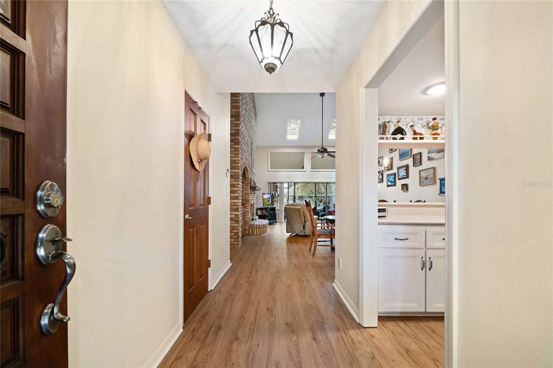

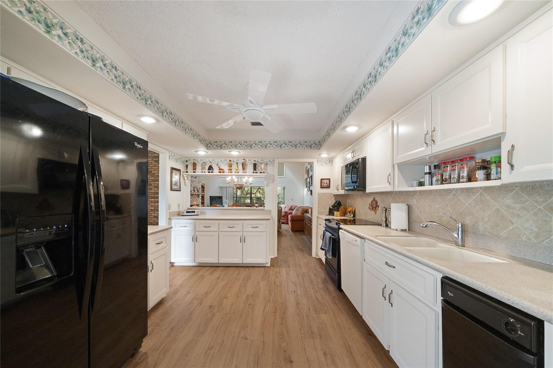
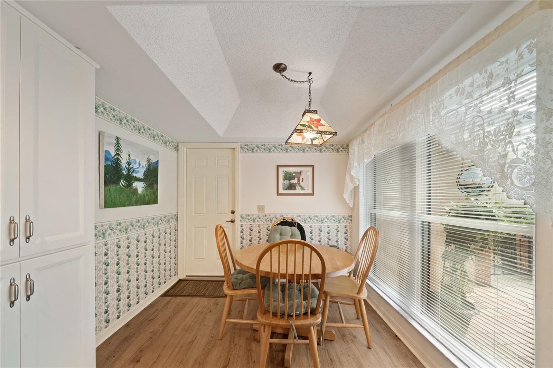

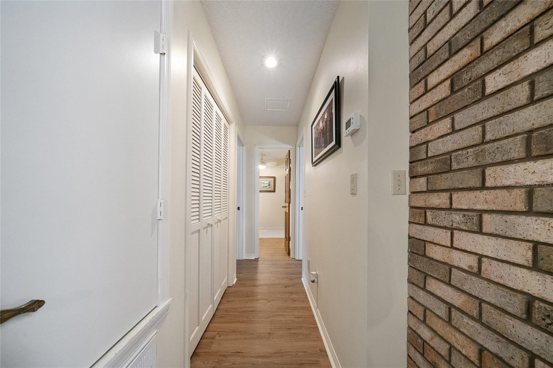
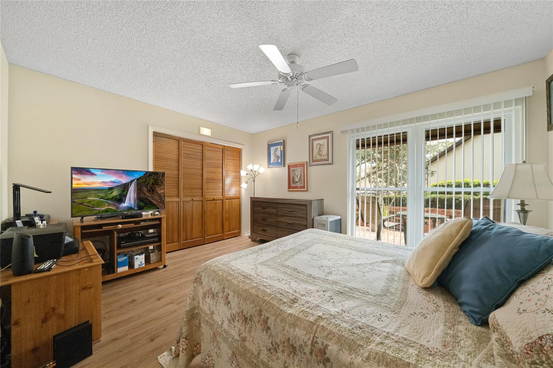
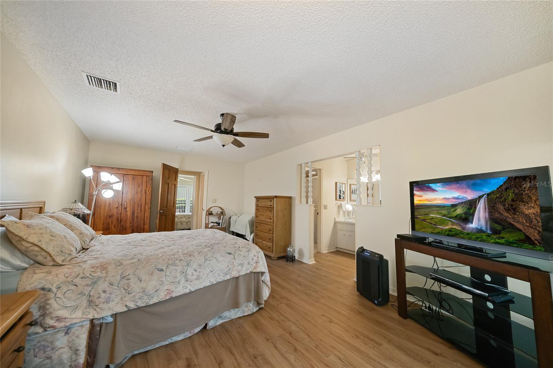
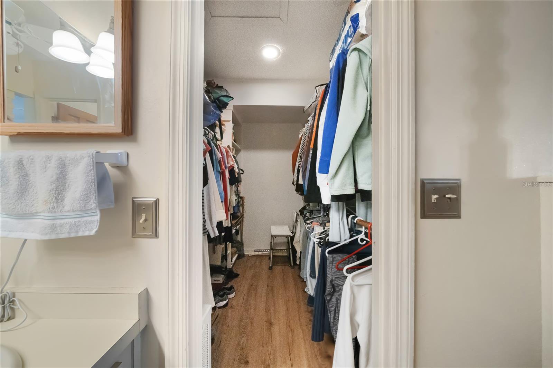



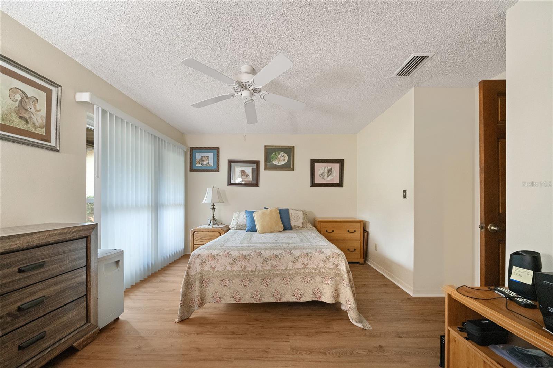
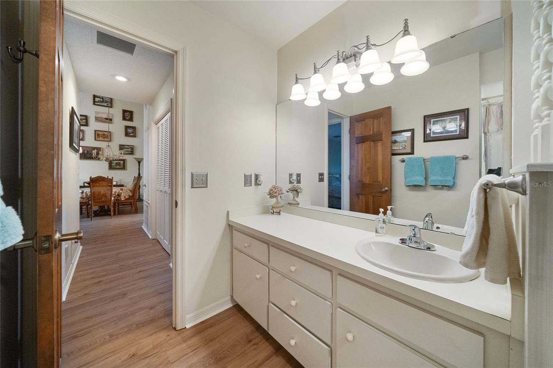
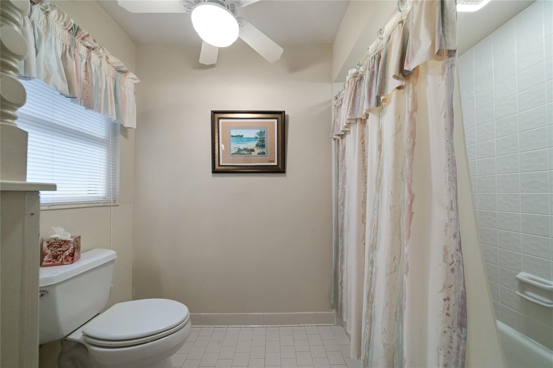
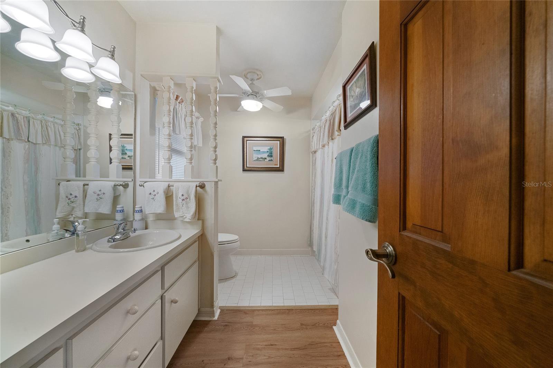

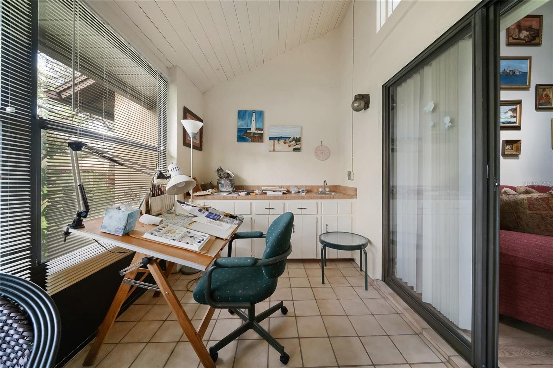
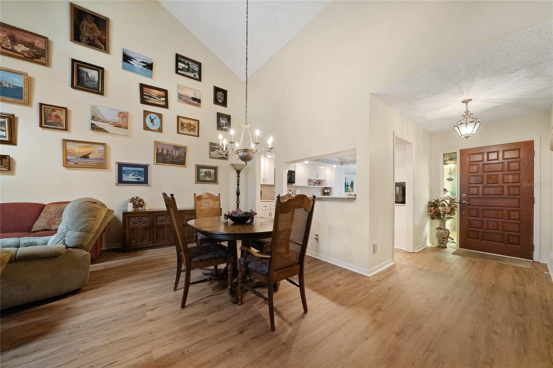

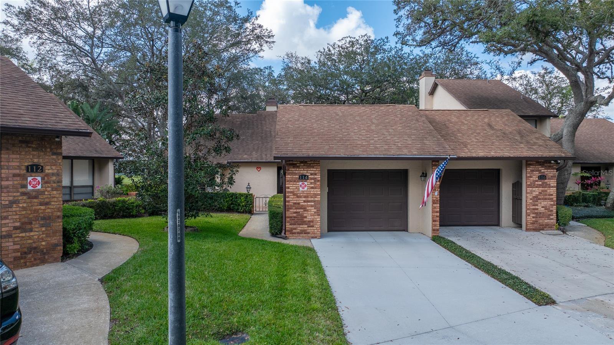

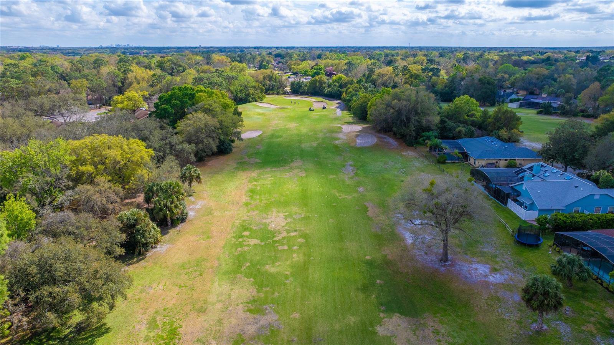



/u.realgeeks.media/belbenrealtygroup/400dpilogo.png)