782 Gainer Way, Winter Springs, FL 32708
- $739,900
- 4
- BD
- 3.5
- BA
- 3,094
- SqFt
- List Price
- $739,900
- Status
- Active
- Days on Market
- 48
- Price Change
- ▼ $10,000 1714093199
- MLS#
- O6184475
- Property Style
- Single Family
- Year Built
- 2012
- Bedrooms
- 4
- Bathrooms
- 3.5
- Baths Half
- 1
- Living Area
- 3,094
- Lot Size
- 5,249
- Acres
- 0.12
- Total Acreage
- 0 to less than 1/4
- Legal Subdivision Name
- Winter Spgs Village Ph 1
- MLS Area Major
- Casselberrry/Winter Springs / Tuscawilla
Property Description
Welcome to the much sought-after community of Winter Springs Village. Winter Springs Village is within walking distance of the Seminole Trail, Winter Springs High School, and the Winter Springs Town Center, which includes Publix and various shops and restaurants. This meticulously maintained Meritage Thoreau model boasts 3094 square feet of living area and includes 4 bedrooms, 3.5 baths, living room, dining room, large family room and study. Features and upgrades include: Community Pool & Clubhouse* Tile Roof Extended rear patio overlooking pond with lighted fountain * Metal fence enclosed backyard * 15 foot easement on side of home * Engineered hardwood floors * Large primary bedroom with 2 separate custom built-out primary closets * Brand new carpet in 3 bedrooms * Extensive crown molding throughout * Upgraded 5.25 base molding * Tray ceilings in foyer, entrance hallway, and primary bedroom * Can lighting in kitchen, family room and primary bedroom * Custom trim work in family room, living room, dining room and staircase 42 inch kitchen cabinets with plenty of storage with large walk in pantry * Quartz and granite countertops * Study has five 8 foot tall storage cabinets providing extensive extra storage * Large storage area under stained wood staircase * Surround sound system in family room and additional speakers on patio * Large laundry room with sink and base cabinet with granite countertop and wall to wall upper cabinets Alarm system
Additional Information
- Taxes
- $4010
- Minimum Lease
- No Minimum
- HOA Fee
- $94
- HOA Payment Schedule
- Monthly
- Maintenance Includes
- Pool
- Community Features
- Clubhouse, Irrigation-Reclaimed Water, Playground, Pool, Sidewalks, No Deed Restriction
- Property Description
- Two Story
- Zoning
- SINGLE FAM
- Interior Layout
- Ceiling Fans(s), Chair Rail, Coffered Ceiling(s), Crown Molding, Eat-in Kitchen, High Ceilings, In Wall Pest System, Kitchen/Family Room Combo, Living Room/Dining Room Combo, Open Floorplan, Pest Guard System, PrimaryBedroom Upstairs, Solid Surface Counters, Solid Wood Cabinets, Thermostat, Tray Ceiling(s), Walk-In Closet(s), Window Treatments
- Interior Features
- Ceiling Fans(s), Chair Rail, Coffered Ceiling(s), Crown Molding, Eat-in Kitchen, High Ceilings, In Wall Pest System, Kitchen/Family Room Combo, Living Room/Dining Room Combo, Open Floorplan, Pest Guard System, PrimaryBedroom Upstairs, Solid Surface Counters, Solid Wood Cabinets, Thermostat, Tray Ceiling(s), Walk-In Closet(s), Window Treatments
- Floor
- Carpet, Ceramic Tile, Hardwood
- Appliances
- Convection Oven, Dishwasher, Disposal, Dryer, Electric Water Heater, Exhaust Fan, Ice Maker, Microwave, Refrigerator, Washer
- Utilities
- Electricity Connected, Fiber Optics, Fire Hydrant, Phone Available, Public, Sewer Connected, Sprinkler Meter, Street Lights, Water Available, Water Connected
- Heating
- Electric, Heat Pump
- Air Conditioning
- Central Air
- Exterior Construction
- Stucco
- Exterior Features
- French Doors, Irrigation System, Rain Gutters, Sprinkler Metered
- Roof
- Tile
- Foundation
- Slab
- Pool
- Community
- Garage Carport
- 2 Car Garage
- Garage Spaces
- 2
- Garage Features
- Driveway, Garage Door Opener, On Street
- Elementary School
- Layer Elementary
- Middle School
- Indian Trails Middle
- High School
- Winter Springs High
- Fences
- Other
- Water Frontage
- Pond
- Pets
- Allowed
- Flood Zone Code
- x
- Parcel ID
- 31-20-31-5TE-0000-1550
- Legal Description
- LOT 155 WINTER SPRINGS VILLAGE PHASE 1 PB 76 PGS 36 - 41
Mortgage Calculator
Listing courtesy of SAND DOLLAR REALTY GROUP INC.
StellarMLS is the source of this information via Internet Data Exchange Program. All listing information is deemed reliable but not guaranteed and should be independently verified through personal inspection by appropriate professionals. Listings displayed on this website may be subject to prior sale or removal from sale. Availability of any listing should always be independently verified. Listing information is provided for consumer personal, non-commercial use, solely to identify potential properties for potential purchase. All other use is strictly prohibited and may violate relevant federal and state law. Data last updated on
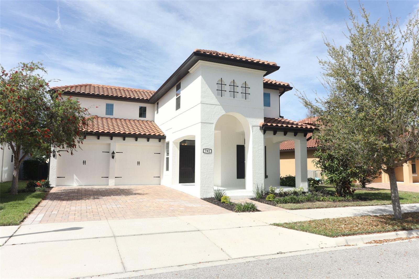
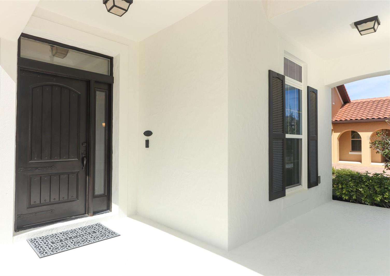
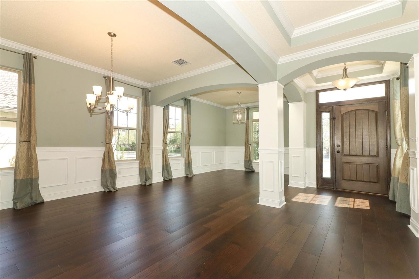
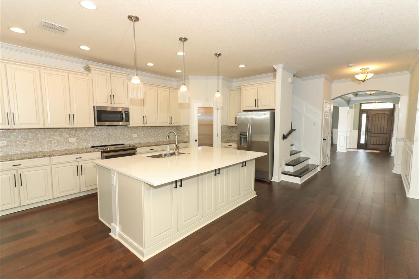
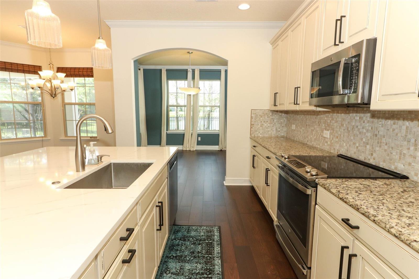
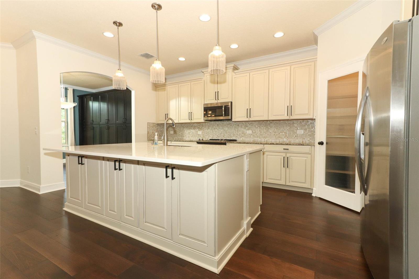
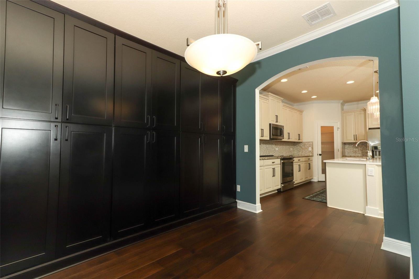
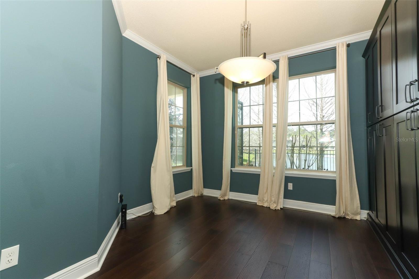
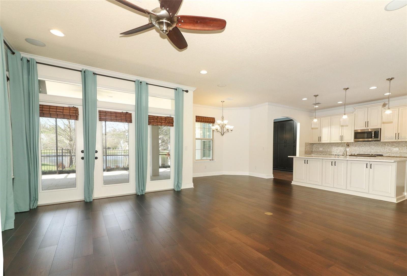
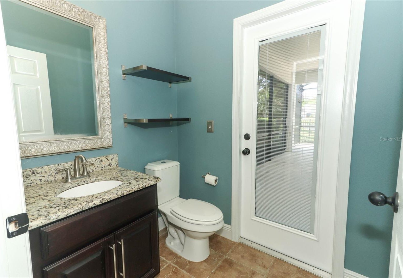
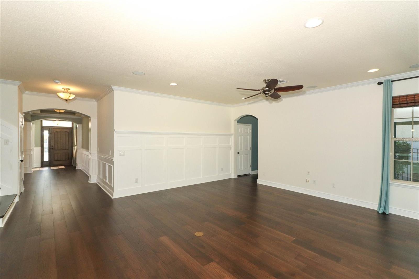
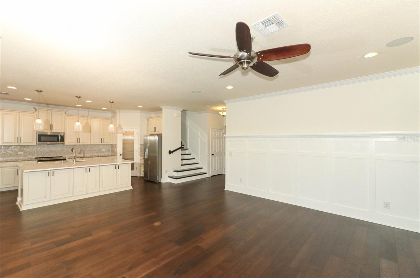
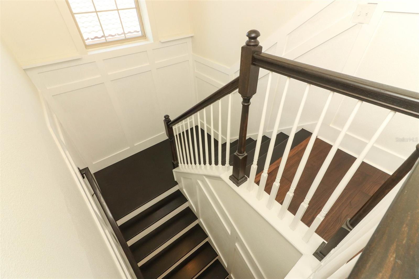
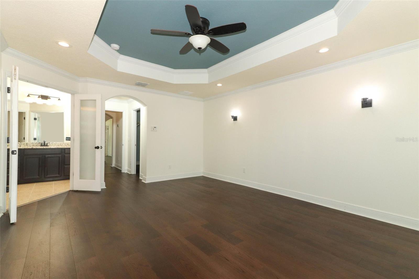
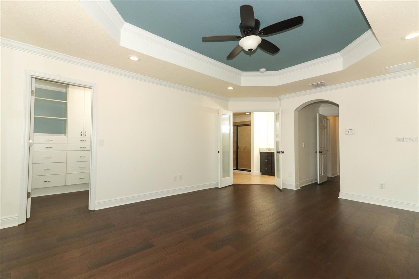
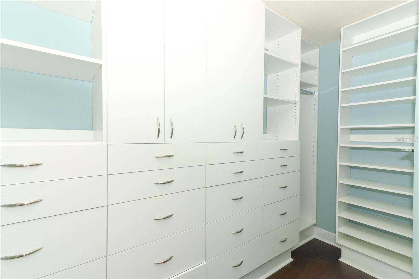
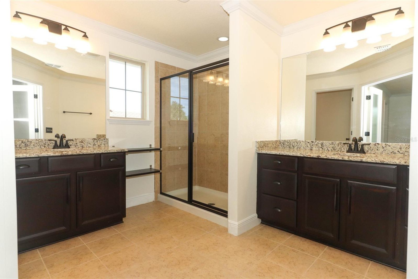
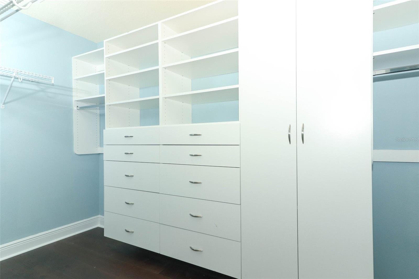
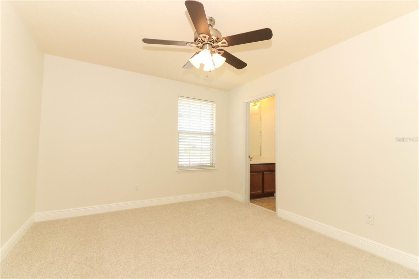
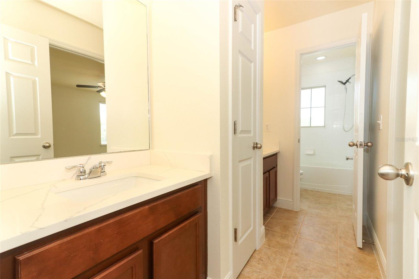
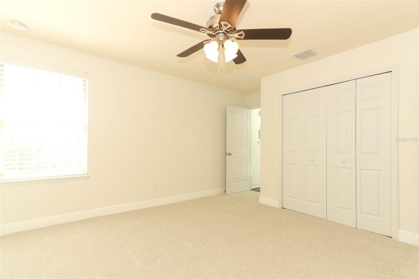
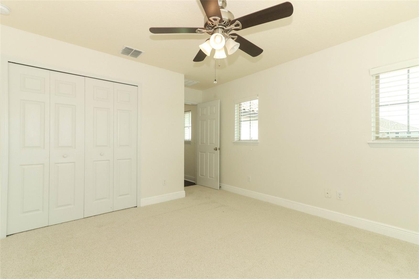
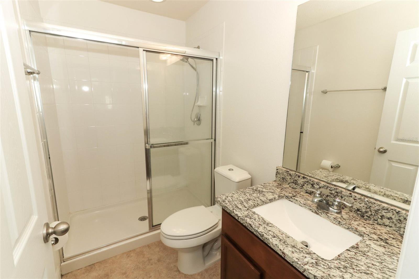
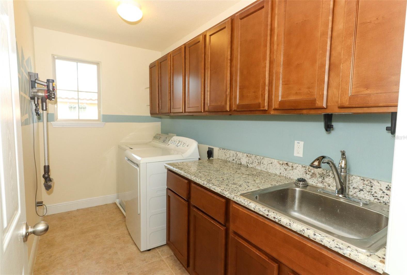
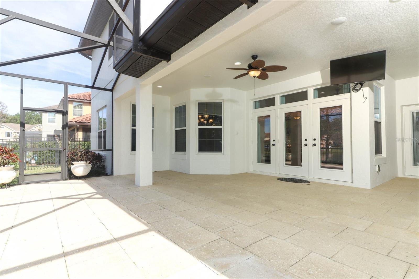
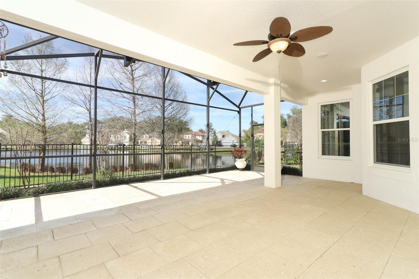
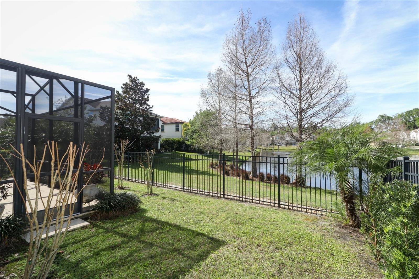
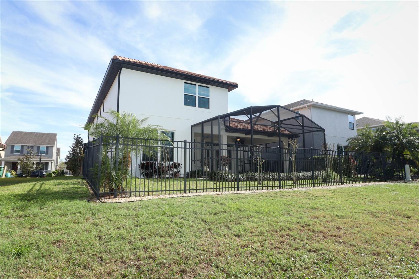
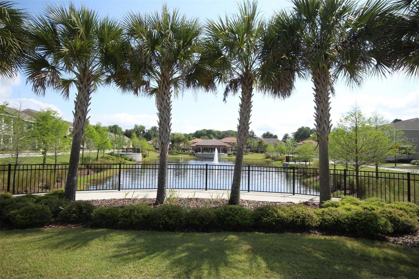
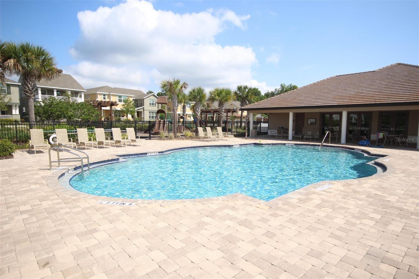
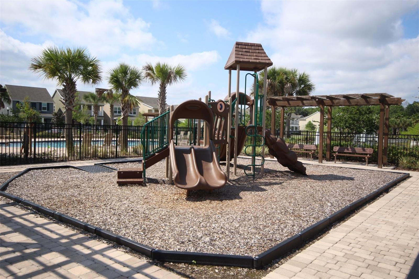
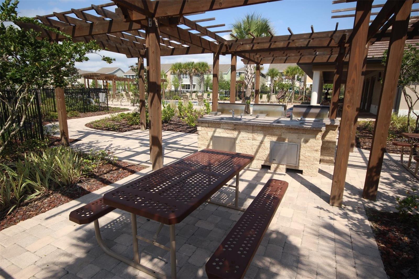
/u.realgeeks.media/belbenrealtygroup/400dpilogo.png)