1321 Holly Glen Run, Apopka, FL 32703
- $438,000
- 4
- BD
- 2
- BA
- 1,947
- SqFt
- List Price
- $438,000
- Status
- Active
- Days on Market
- 61
- Price Change
- ▼ $2,000 1714093237
- MLS#
- O6184458
- Property Style
- Single Family
- Architectural Style
- Contemporary
- Year Built
- 1998
- Bedrooms
- 4
- Bathrooms
- 2
- Living Area
- 1,947
- Lot Size
- 5,480
- Acres
- 0.13
- Total Acreage
- 0 to less than 1/4
- Legal Subdivision Name
- Cameron Grove
- MLS Area Major
- Apopka
Property Description
This well maintained home is move-in ready and located in a highly desirable area known for its excellent schools, from elementary to high school. Boasting 4 bedrooms and 2 bathrooms, this residence features a formal living room, a family room, and an upgraded kitchen with granite countertops. Interior upgrades, including painting and cabinet resurfacing, were completed in 2021, while the roof was replaced in 2016. Additionally, all appliances, including the dishwasher, oven, and microwave, were replaced in 2018. The sliding door opens to a fenced backyard, perfect for outdoor enjoyment. Situated in a cozy gated community with a low HOA fee of only $309 semi-annually, this home offers both comfort and convenience in a lovely neighborhood setting.
Additional Information
- Taxes
- $2631
- Minimum Lease
- 1-2 Years
- HOA Fee
- $309
- HOA Payment Schedule
- Semi-Annually
- Community Features
- No Deed Restriction
- Property Description
- One Story
- Zoning
- R-1BB
- Interior Layout
- Ceiling Fans(s), Primary Bedroom Main Floor, Thermostat
- Interior Features
- Ceiling Fans(s), Primary Bedroom Main Floor, Thermostat
- Floor
- Ceramic Tile, Laminate
- Appliances
- Built-In Oven, Cooktop, Dishwasher, Disposal, Dryer, Microwave, Range, Refrigerator, Washer
- Utilities
- Cable Available, Electricity Available, Sewer Available, Water Available
- Heating
- Central, Electric
- Air Conditioning
- Central Air
- Exterior Construction
- Block, Stucco
- Exterior Features
- Irrigation System, Sidewalk, Sliding Doors
- Roof
- Shingle
- Foundation
- Slab
- Pool
- No Pool
- Garage Carport
- 2 Car Garage
- Garage Spaces
- 2
- Garage Features
- Driveway, Garage Door Opener
- Elementary School
- Bear Lake Elementary
- Middle School
- Teague Middle
- High School
- Lake Brantley High
- Fences
- Wood
- Pets
- Allowed
- Flood Zone Code
- X
- Parcel ID
- 17-21-29-531-0000-0760
- Legal Description
- LOT 76 CAMERON GROVE PB 53 PGS 85 THRU 87
Mortgage Calculator
Listing courtesy of ONE STOP SERVICE REALTY INC.
StellarMLS is the source of this information via Internet Data Exchange Program. All listing information is deemed reliable but not guaranteed and should be independently verified through personal inspection by appropriate professionals. Listings displayed on this website may be subject to prior sale or removal from sale. Availability of any listing should always be independently verified. Listing information is provided for consumer personal, non-commercial use, solely to identify potential properties for potential purchase. All other use is strictly prohibited and may violate relevant federal and state law. Data last updated on

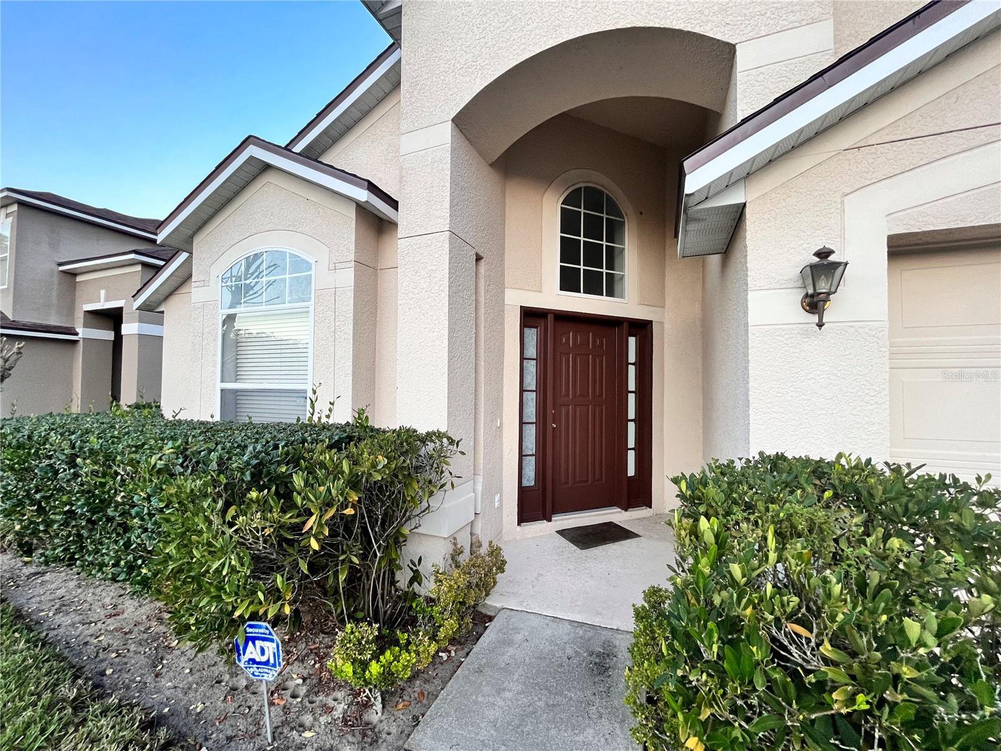
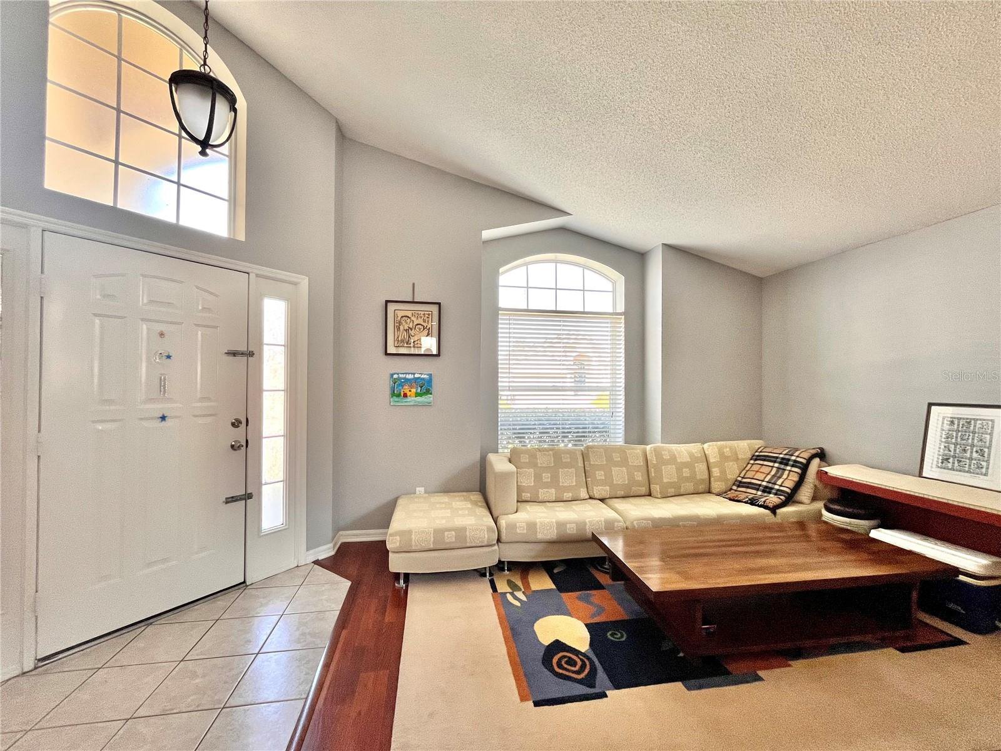









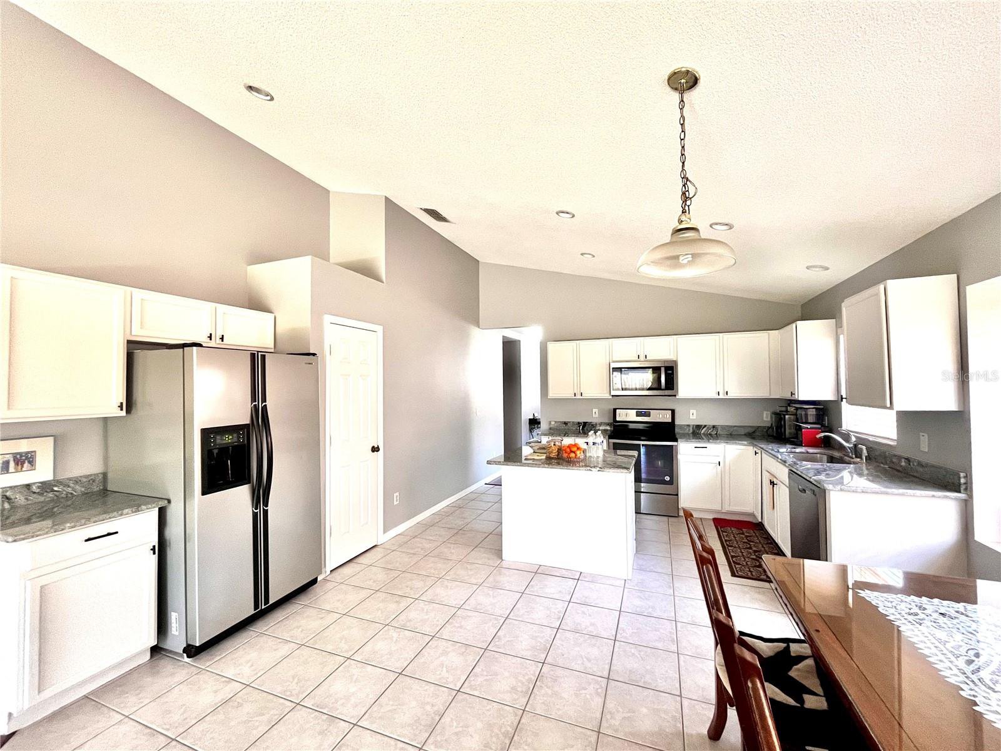







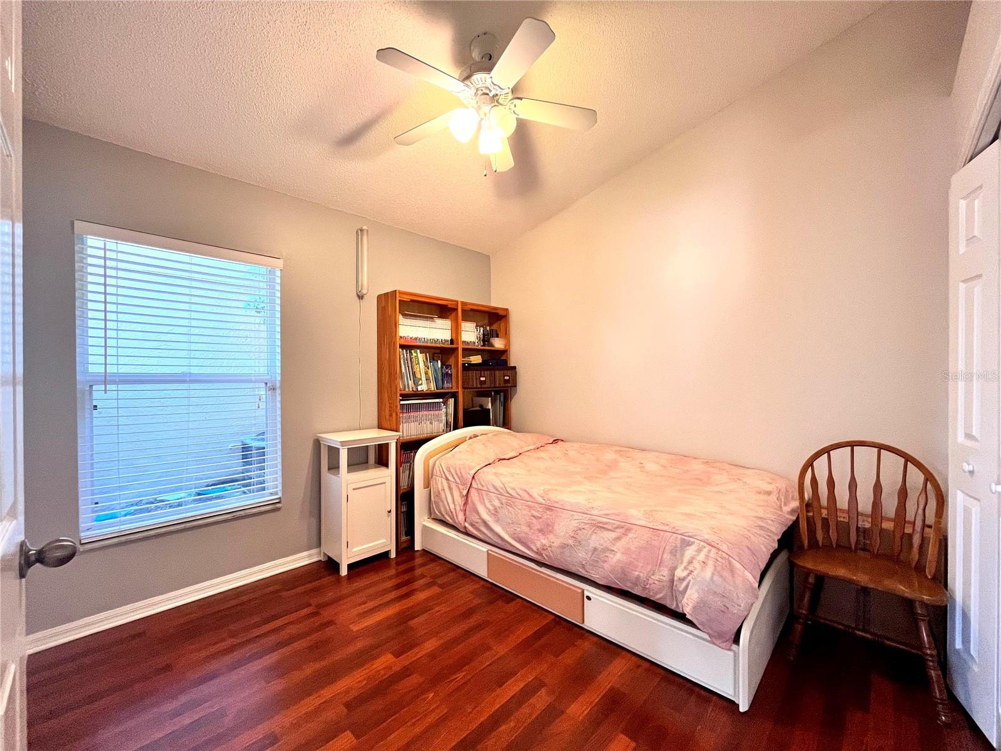







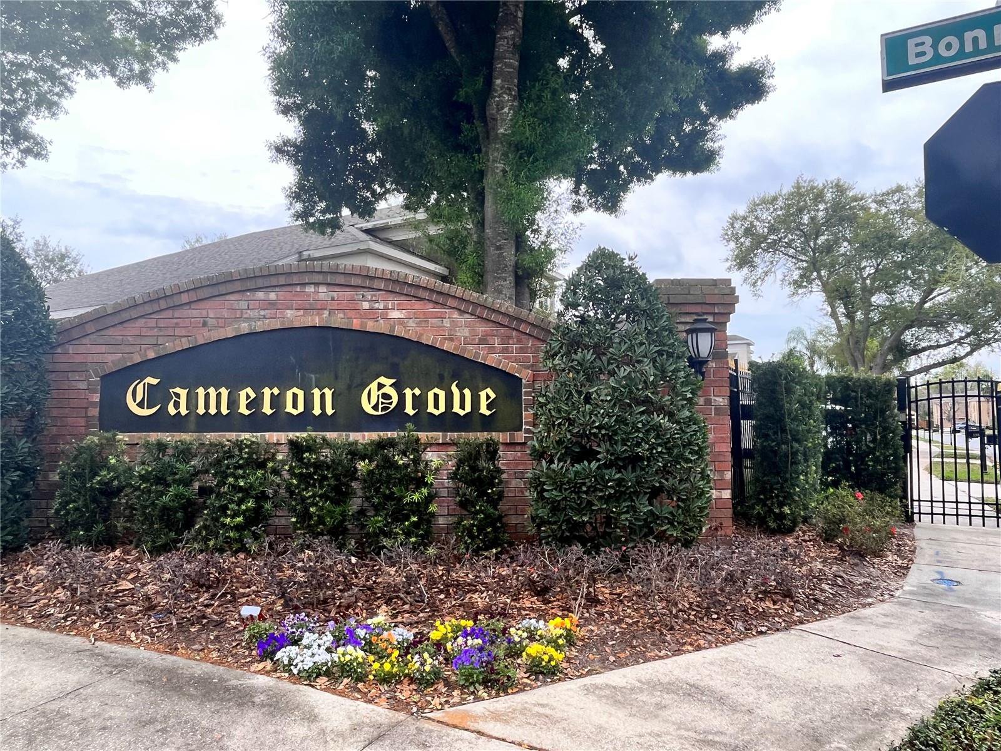

/u.realgeeks.media/belbenrealtygroup/400dpilogo.png)