1331 Alston Bay Blvd Unit 470, Apopka, FL 32703
- $345,000
- 3
- BD
- 2.5
- BA
- 1,755
- SqFt
- List Price
- $345,000
- Status
- Active
- Days on Market
- 60
- Price Change
- ▼ $5,000 1713224771
- MLS#
- O6184240
- Property Style
- Townhouse
- Architectural Style
- Contemporary
- Year Built
- 2010
- Bedrooms
- 3
- Bathrooms
- 2.5
- Baths Half
- 1
- Living Area
- 1,755
- Lot Size
- 2,824
- Acres
- 0.06
- Total Acreage
- 0 to less than 1/4
- Building Name
- 1331
- Legal Subdivision Name
- Emerson Park
- MLS Area Major
- Apopka
Property Description
UP TO $10,000 TOWARS CLOSING COSTS OR RATE BUY DOWN!!! Like new and move-in ready, nestled within the serene Emerson Park community of Apopka, this delightful 2-story townhouse invites tranquility with its green space-facing position—perfect for those seeking a peaceful retreat. Discover the blend of privacy and sociability with three cozy bedrooms and two full baths located upstairs, creating a personal haven away from the communal gathering areas. The main floor features a guest bath and an expansive open-plan layout that includes a living room, dining area, and a large kitchen boasting a walk-in pantry for ample storage.The home's interiors are adorned with tile flooring offering a timeless aesthetic ready to match varied decor styles. Venture outside to a charming, partially covered courtyard, ideal for alfresco relaxation or entertaining, securely linking the house with the 1-car garage that benefits from a new garage door motor (2023) and a private driveway. Relish recent upgrades like the sleek Bosch dishwasher (2022) , all complementing a fresh coat of interior paint and an efficient water softener system. Convenience is yours with the proximity to the Advent Health Apopka and essential expressways like the 414 & 429, while the local landscape offers outdoor adventures at Lake Apopka and Wekiwa Springs.Bypass the bustle of theme parks and plunge into Florida's natural allure. Your next chapter awaits in this enchanting property—book your personal tour and feel the promise of this exquisite home for yourself.
Additional Information
- Taxes
- $2307
- Hoa Fee
- $340
- HOA Payment Schedule
- Monthly
- Maintenance Includes
- Recreational Facilities
- Community Features
- Association Recreation - Owned, Clubhouse, Community Mailbox, Deed Restrictions, Dog Park, Park, Playground, Sidewalks
- Property Description
- Two Story
- Zoning
- RES
- Interior Layout
- Ceiling Fans(s), Eat-in Kitchen, High Ceilings, Kitchen/Family Room Combo, Stone Counters
- Interior Features
- Ceiling Fans(s), Eat-in Kitchen, High Ceilings, Kitchen/Family Room Combo, Stone Counters
- Floor
- Carpet, Tile
- Appliances
- Dishwasher, Electric Water Heater, Microwave, Range, Refrigerator
- Utilities
- Cable Available, Electricity Available, Phone Available, Public, Street Lights, Underground Utilities, Water Available
- Heating
- Central, Electric
- Air Conditioning
- Central Air
- Exterior Construction
- Block, Stucco, Wood Frame
- Exterior Features
- Irrigation System, Rain Gutters, Sliding Doors
- Roof
- Shingle
- Foundation
- Slab
- Pool
- No Pool
- Garage Carport
- 2 Car Garage
- Garage Spaces
- 2
- Garage Features
- Driveway, Garage Door Opener, Parking Pad
- Pets
- Allowed
- Flood Zone Code
- x
- Parcel ID
- 20-21-28-2522-04-700
- Legal Description
- EMERSON PARK 68/1 LOT 470
Mortgage Calculator
Listing courtesy of HOMEVEST REALTY.
StellarMLS is the source of this information via Internet Data Exchange Program. All listing information is deemed reliable but not guaranteed and should be independently verified through personal inspection by appropriate professionals. Listings displayed on this website may be subject to prior sale or removal from sale. Availability of any listing should always be independently verified. Listing information is provided for consumer personal, non-commercial use, solely to identify potential properties for potential purchase. All other use is strictly prohibited and may violate relevant federal and state law. Data last updated on
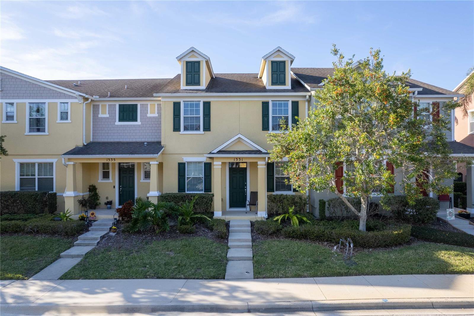
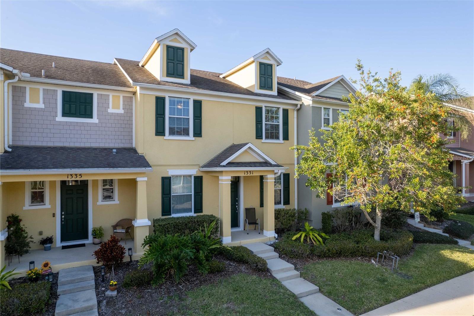
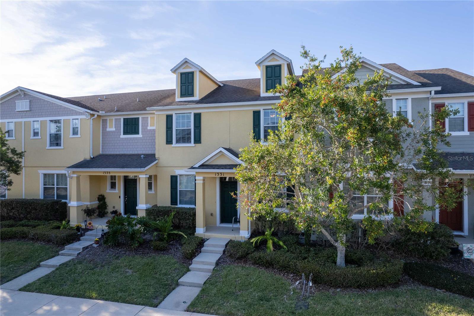

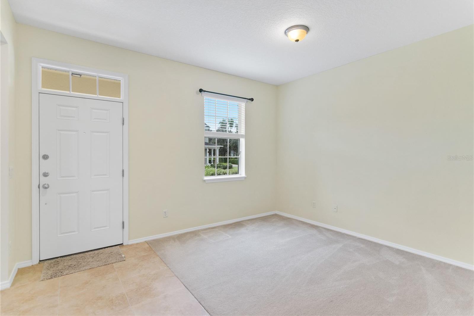
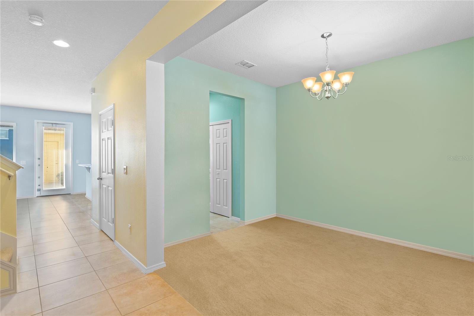
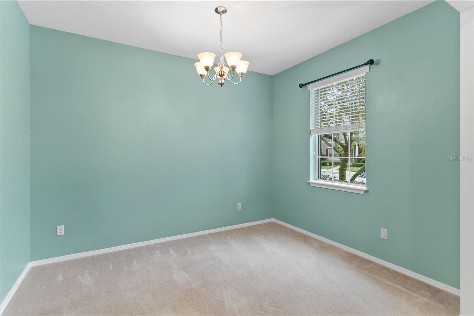
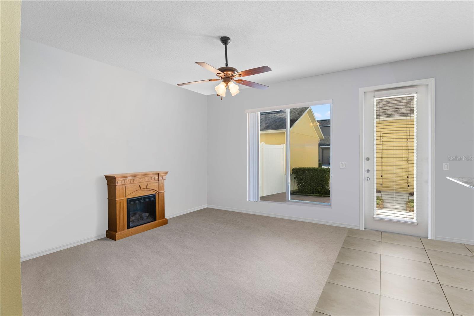

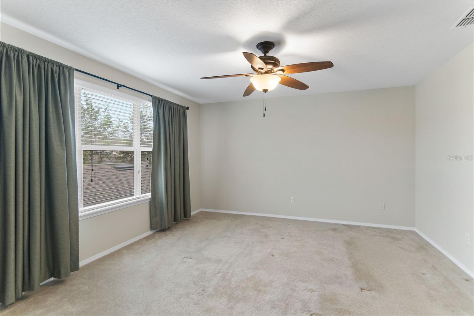

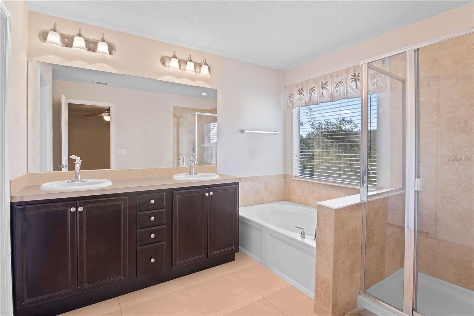

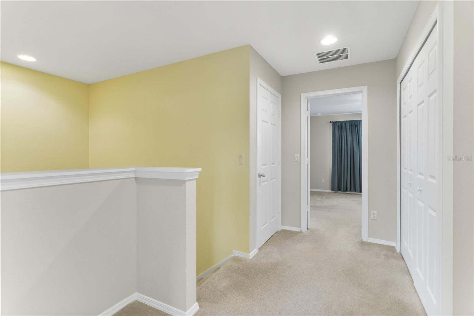

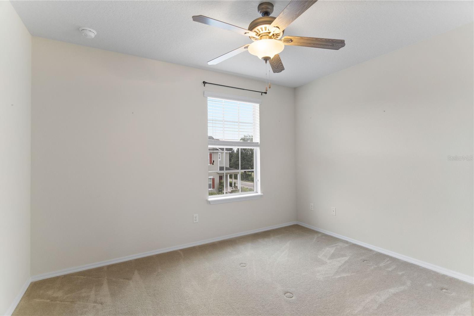

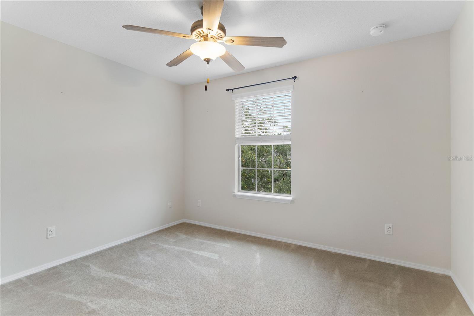
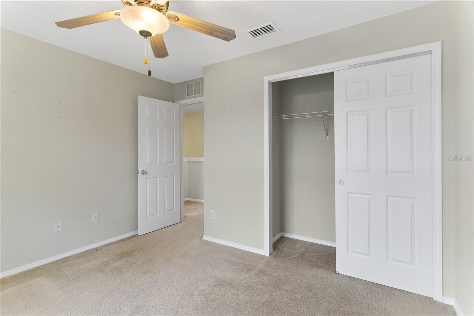
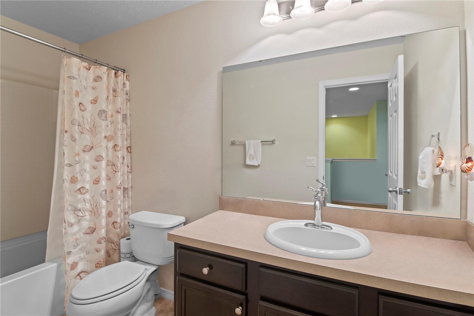

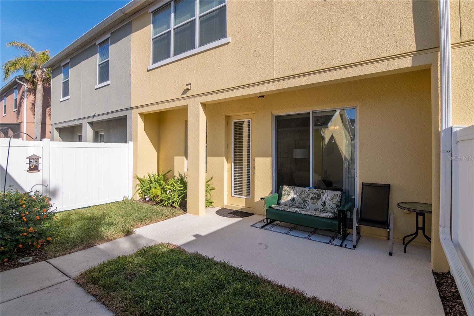
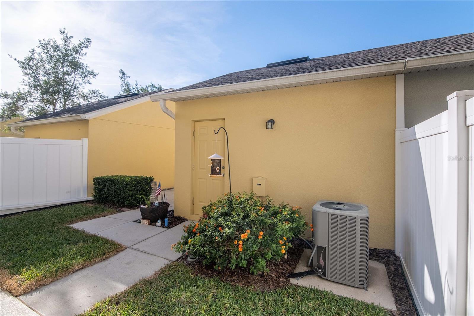
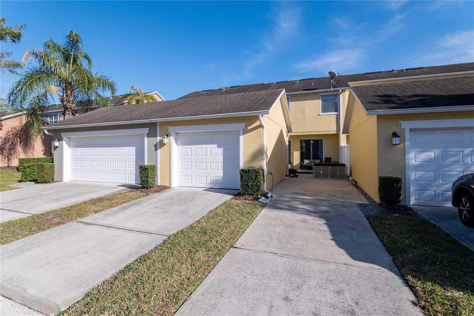
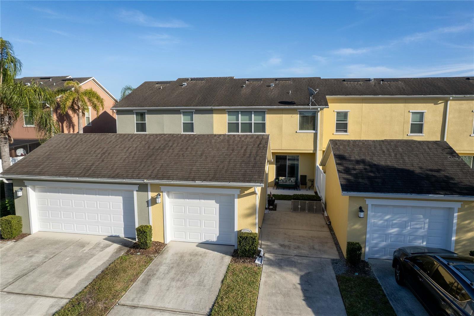
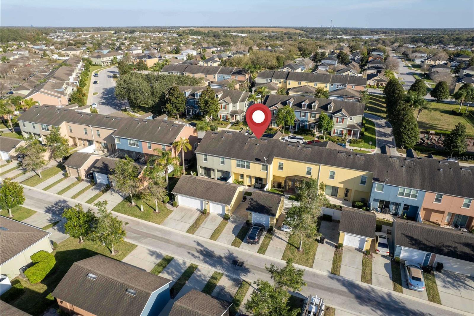

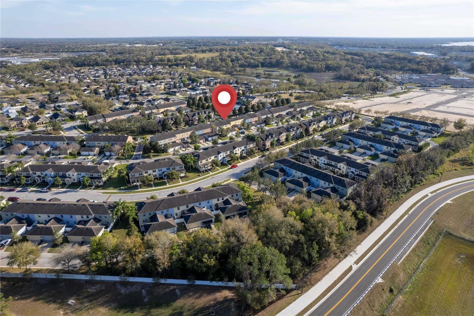
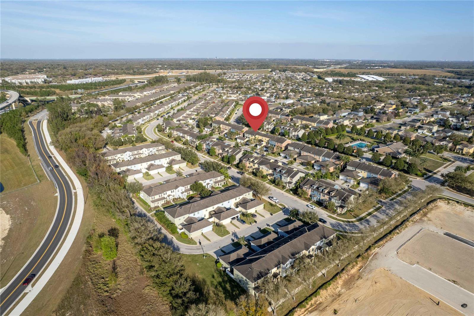
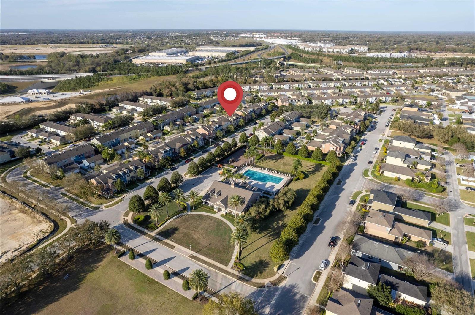

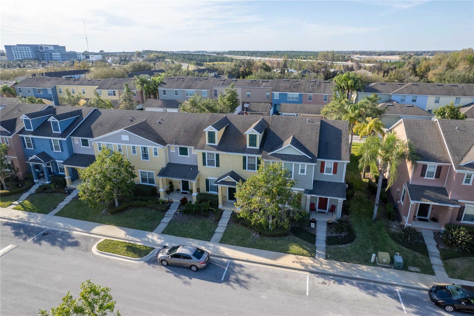
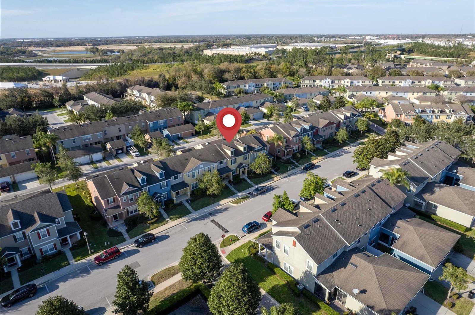

/u.realgeeks.media/belbenrealtygroup/400dpilogo.png)