3249 Regal Crest Drive, Longwood, FL 32779
- $1,299,000
- 4
- BD
- 3
- BA
- 3,030
- SqFt
- List Price
- $1,299,000
- Status
- Pending
- Days on Market
- 57
- Price Change
- ▼ $26,000 1713211267
- MLS#
- O6184042
- Property Style
- Single Family
- Year Built
- 2000
- Bedrooms
- 4
- Bathrooms
- 3
- Living Area
- 3,030
- Lot Size
- 14,714
- Acres
- 0.34
- Total Acreage
- 1/4 to less than 1/2
- Legal Subdivision Name
- Alaqua Lakes
- MLS Area Major
- Longwood/Wekiva Springs
Property Description
Under contract-accepting backup offers. Thoroughly renovated and arguably the best water/golf front lot in Alaqua Lakes - Move right in knowing that all big-ticket items have already been meticulously completed. . .including a NEW TILE ROOF (2020), NEW AC(2021), NEW WATER HEATER(2021), all floors(2021), new panoramic screen enclosure(2022), totally renovated kitchen(2021), all bathrooms renovated, fresh paint inside and out, and much, much more. Enjoy the ultimate setting, perfectly positioned on an absolutely breathtaking water and golf front lot with sweeping vistas. Why wait to build when this, better-than-new, home is ready right now? Enter through new double doors and be wowed with spectacular water and golf views from nearly everywhere in the house. High ceilings and an open, airy floorplan set the tone for this remarkable property. Wood flooring adds warmth and refinement, while electric blinds ensure total privacy when you want it, and an uninterrupted view on demand. A truly gourmet chef's kitchen awaits with quartz countertops, a massive California bar area, custom pendant lighting, and loads of cabinet storage space - all opened up to the family room with giant picture windows peering onto what could arguably be the best views in Alaqua Lakes. The master suite is truly a private oasis, complete with more water and golf views, zebra-style shades, and a spa-quality master bath with a frameless glass shower, oversized garden tub, and built-ins in the walk-in closet. Enjoy the very best of the Florida lifestyle with a covered and screened-in lanai overlooking the sparkling (resurfaced)pool and spa, and through a brand-new panoramic screen enclosure for maximum viewing. Your home office affords the flexibility to be a 4th bedroom with its built-in closet. Residents can enjoy the amenities of a unique 7-acre community park, including an open-air pavilion, a multi-purpose field, tennis courts, and much more! All minutes from shopping, dining, business districts, and major highways. This property may be under audio/visual surveillance.
Additional Information
- Taxes
- $12981
- Minimum Lease
- 8-12 Months
- HOA Fee
- $994
- HOA Payment Schedule
- Quarterly
- Maintenance Includes
- Pool, Recreational Facilities, Security
- Location
- Conservation Area, On Golf Course, Oversized Lot, Sidewalk, Paved, Private
- Community Features
- Association Recreation - Owned, Deed Restrictions, Golf, Irrigation-Reclaimed Water, No Truck/RV/Motorcycle Parking, Park, Playground, Tennis Courts, Golf Community, Maintenance Free, Security
- Property Description
- One Story
- Zoning
- PUD
- Interior Layout
- Built-in Features, Cathedral Ceiling(s), Ceiling Fans(s), Crown Molding, Eat-in Kitchen, Kitchen/Family Room Combo, Primary Bedroom Main Floor, Open Floorplan, Solid Wood Cabinets, Tray Ceiling(s), Vaulted Ceiling(s), Walk-In Closet(s)
- Interior Features
- Built-in Features, Cathedral Ceiling(s), Ceiling Fans(s), Crown Molding, Eat-in Kitchen, Kitchen/Family Room Combo, Primary Bedroom Main Floor, Open Floorplan, Solid Wood Cabinets, Tray Ceiling(s), Vaulted Ceiling(s), Walk-In Closet(s)
- Floor
- Ceramic Tile, Wood
- Appliances
- Built-In Oven, Dishwasher, Disposal, Freezer, Gas Water Heater, Microwave, Range, Range Hood, Refrigerator
- Utilities
- Electricity Connected, Public, Street Lights
- Heating
- Central, Heat Pump, Zoned
- Air Conditioning
- Central Air, Zoned
- Exterior Construction
- Block, Stucco
- Exterior Features
- Irrigation System, Lighting, Rain Gutters, Sliding Doors, Sprinkler Metered
- Roof
- Tile
- Foundation
- Slab
- Pool
- Private
- Pool Type
- Gunite, Heated, In Ground, Lighting, Other, Screen Enclosure
- Garage Carport
- 3 Car Garage
- Garage Spaces
- 3
- Garage Features
- Garage Door Opener, Garage Faces Rear, Garage Faces Side, Guest
- Water View
- Pond
- Water Frontage
- Pond
- Pets
- Allowed
- Max Pet Weight
- 200
- Pet Size
- Extra Large (101+ Lbs.)
- Flood Zone Code
- X
- Parcel ID
- 10-20-29-5PF-0000-0290
- Legal Description
- LOT 29 ALAQUA LAKES PHASE 4 PB 55 PGS 47 THRU 50
Mortgage Calculator
Listing courtesy of COLDWELL BANKER REALTY.
StellarMLS is the source of this information via Internet Data Exchange Program. All listing information is deemed reliable but not guaranteed and should be independently verified through personal inspection by appropriate professionals. Listings displayed on this website may be subject to prior sale or removal from sale. Availability of any listing should always be independently verified. Listing information is provided for consumer personal, non-commercial use, solely to identify potential properties for potential purchase. All other use is strictly prohibited and may violate relevant federal and state law. Data last updated on










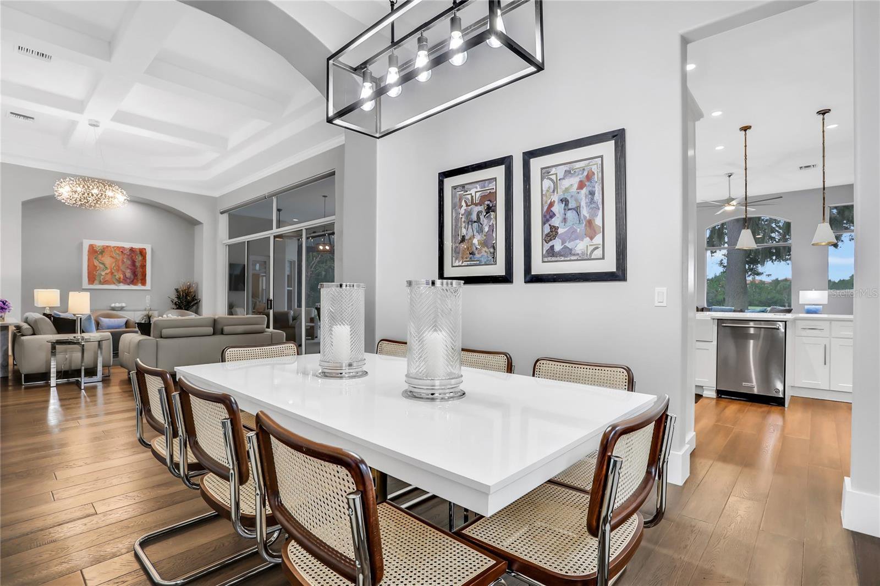


















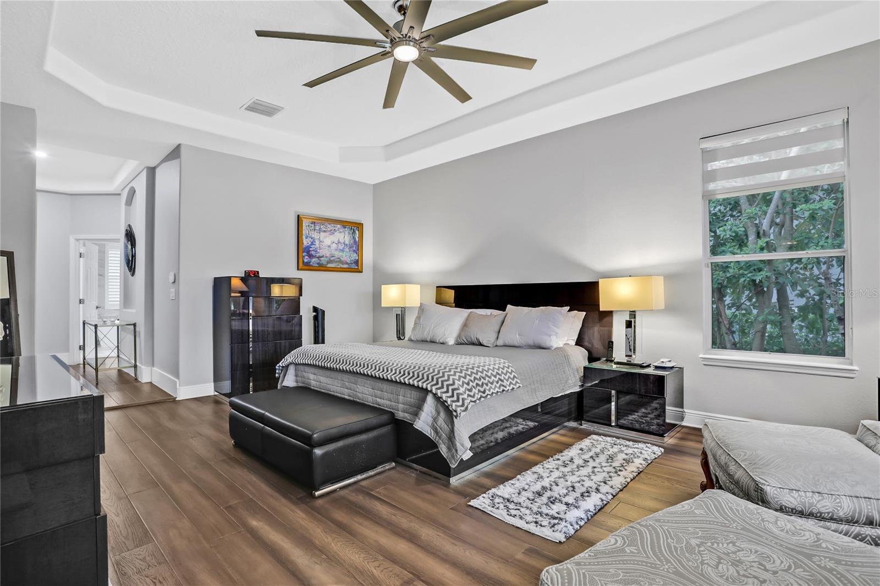
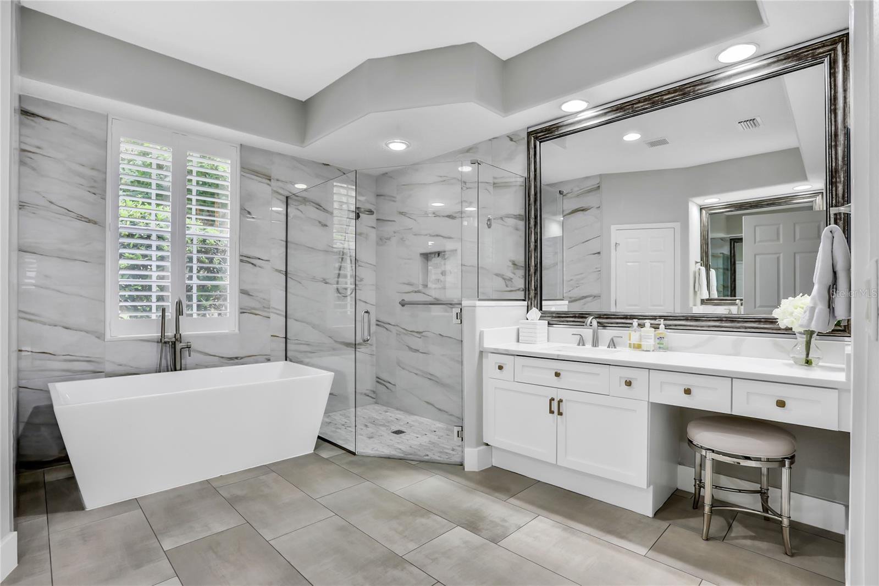
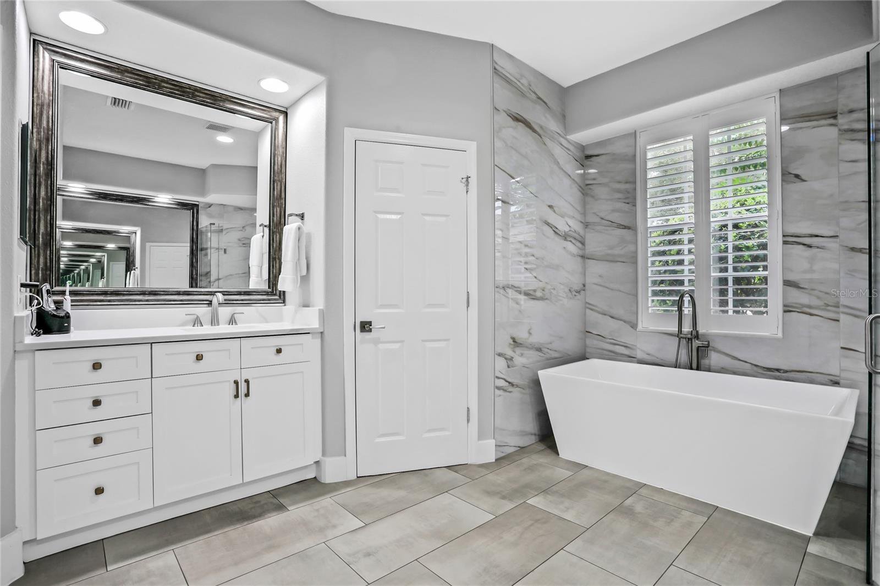



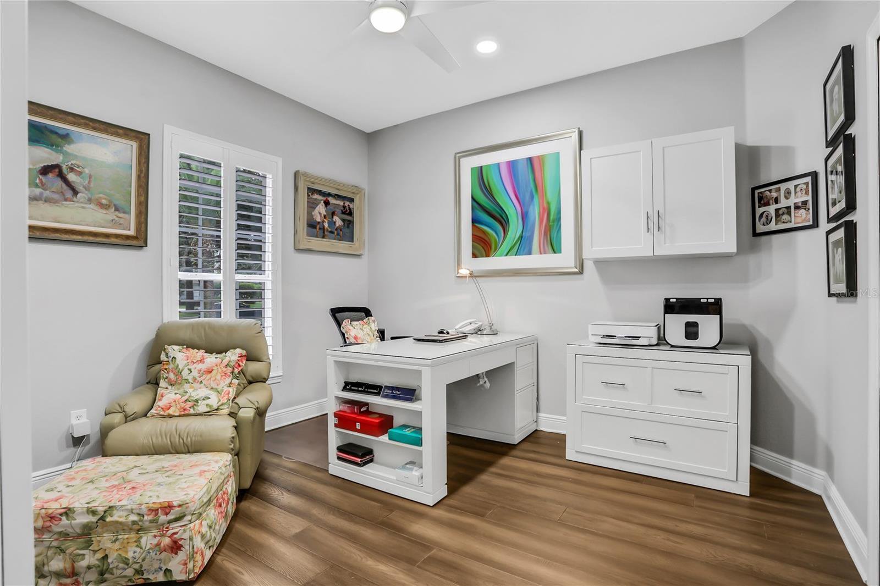
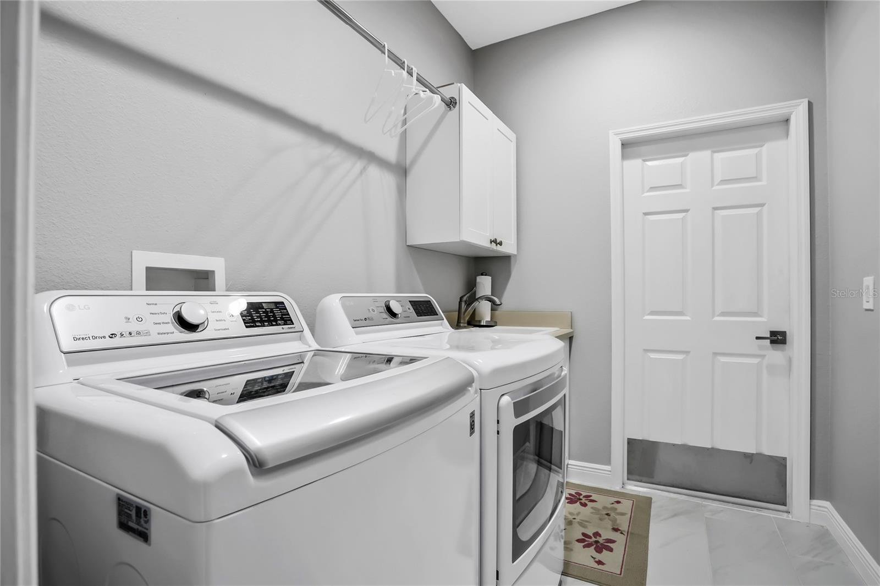


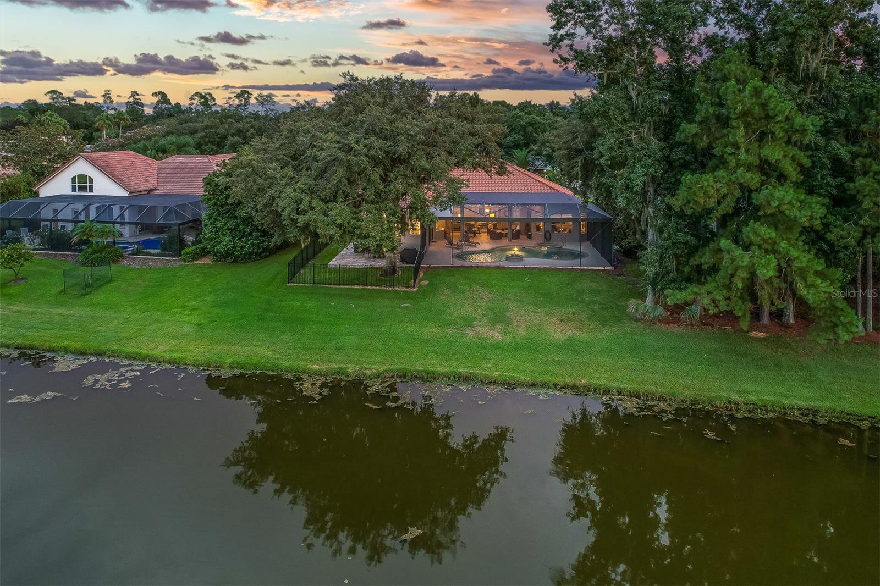
/u.realgeeks.media/belbenrealtygroup/400dpilogo.png)