9737 Amber Chestnut Way, Winter Garden, FL 34787
- $489,900
- 3
- BD
- 2.5
- BA
- 1,948
- SqFt
- List Price
- $489,900
- Status
- Active
- Days on Market
- 55
- Price Change
- ▼ $9,100 1711669141
- MLS#
- O6183979
- Property Style
- Townhouse
- Year Built
- 2019
- Bedrooms
- 3
- Bathrooms
- 2.5
- Baths Half
- 1
- Living Area
- 1,948
- Lot Size
- 2,442
- Acres
- 0.06
- Total Acreage
- 0 to less than 1/4
- Building Name
- Na
- Legal Subdivision Name
- Watermark Ph 3
- MLS Area Major
- Winter Garden/Oakland
Property Description
Charming and incredibly well-maintained townhome in Horizon’s West! At just under 2,000 square feet, this 2019 townhome includes 3 bedrooms and 2.5 baths. The location of the townhome is near perfect with views of Lake Panther in the front and views of the Disney fireworks at night from the back bedrooms! The open floor plan provides the perfect place for entertaining or just relaxing. The well-appointed kitchen with stainless steel appliances and granite tops overlooks the family and dining rooms, and a slider from the family room opens to a private courtyard. There you can enjoy the Florida spring weather while you grill or just sip on a drink. The living room or flex room in the front could be used for a variety of uses including, office, playroom, workout room, etc. The garage is just about as complete as you can get. The garage includes a Mini Split air conditioner, insulated garage door, tons of built-in storage and a polyaspartic coated floor. The master bedroom upstairs includes a recessed ceiling, large walk-in closet and a master bath with dual sinks. The split bedroom plan on the 2nd floor provides the perfect amount of separation for those in the master suite. This Horizon’s West community is a spectacular destination for many as it includes playgrounds, walking trails, fitness center, clubhouse, swimming pools, tennis and basketball courts. This area of Winter Garden includes close proximity to theme parks, shopping, golf courses and entertainment. This well-loved townhome in this great location will not last long, schedule your showing quickly!
Additional Information
- Taxes
- $4147
- Minimum Lease
- 1-2 Years
- Hoa Fee
- $221
- HOA Payment Schedule
- Monthly
- Maintenance Includes
- Maintenance Structure, Maintenance Grounds, Pool
- Community Features
- Community Mailbox, Deed Restrictions, Fitness Center, Irrigation-Reclaimed Water, Playground, Pool, Sidewalks, Tennis Courts
- Property Description
- Two Story
- Zoning
- P-D
- Interior Layout
- Kitchen/Family Room Combo, Open Floorplan, PrimaryBedroom Upstairs, Window Treatments
- Interior Features
- Kitchen/Family Room Combo, Open Floorplan, PrimaryBedroom Upstairs, Window Treatments
- Floor
- Carpet, Ceramic Tile
- Appliances
- Dishwasher, Disposal, Dryer, Microwave, Refrigerator, Washer
- Utilities
- BB/HS Internet Available, Cable Available, Cable Connected, Electricity Available, Electricity Connected, Water Available, Water Connected
- Heating
- Central, Electric
- Air Conditioning
- Central Air
- Exterior Construction
- Block
- Exterior Features
- Courtyard, Sidewalk, Sliding Doors, Storage
- Roof
- Shingle
- Foundation
- Slab
- Pool
- Community
- Garage Carport
- 2 Car Garage
- Garage Spaces
- 2
- Elementary School
- Panther Lake Elementary
- Middle School
- Hamlin Middle
- High School
- Horizon High School
- Water View
- Lake
- Pets
- Allowed
- Flood Zone Code
- x
- Parcel ID
- 04-24-27-7557-05-300
- Legal Description
- WATERMARK PHASE 3 94/116 LOT 530
Mortgage Calculator
Listing courtesy of FOREVER MAGIC REALTY INC.
StellarMLS is the source of this information via Internet Data Exchange Program. All listing information is deemed reliable but not guaranteed and should be independently verified through personal inspection by appropriate professionals. Listings displayed on this website may be subject to prior sale or removal from sale. Availability of any listing should always be independently verified. Listing information is provided for consumer personal, non-commercial use, solely to identify potential properties for potential purchase. All other use is strictly prohibited and may violate relevant federal and state law. Data last updated on


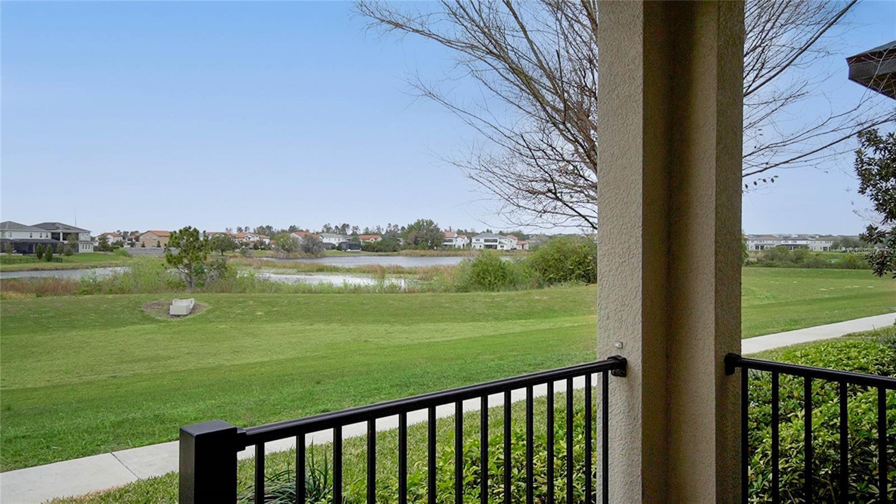












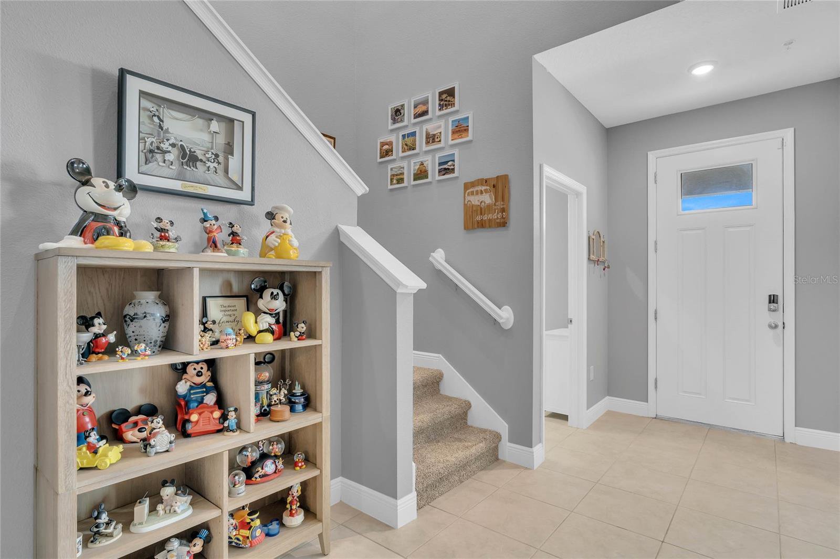
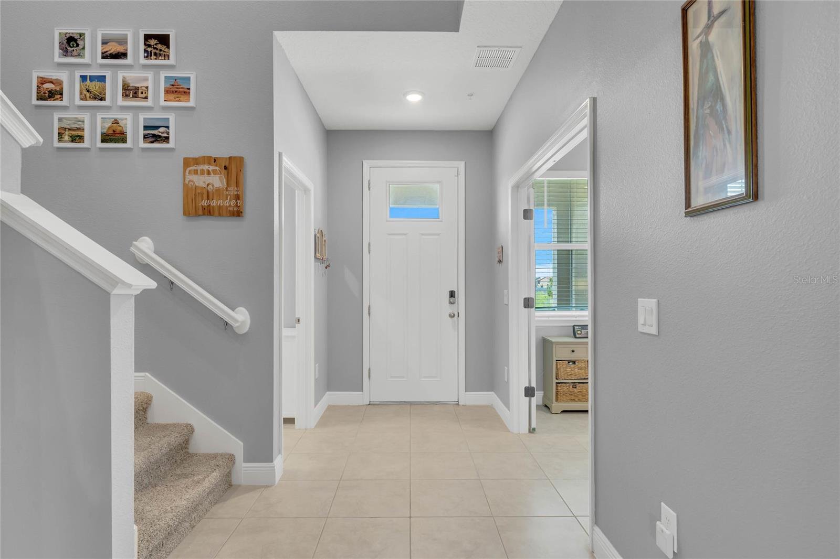
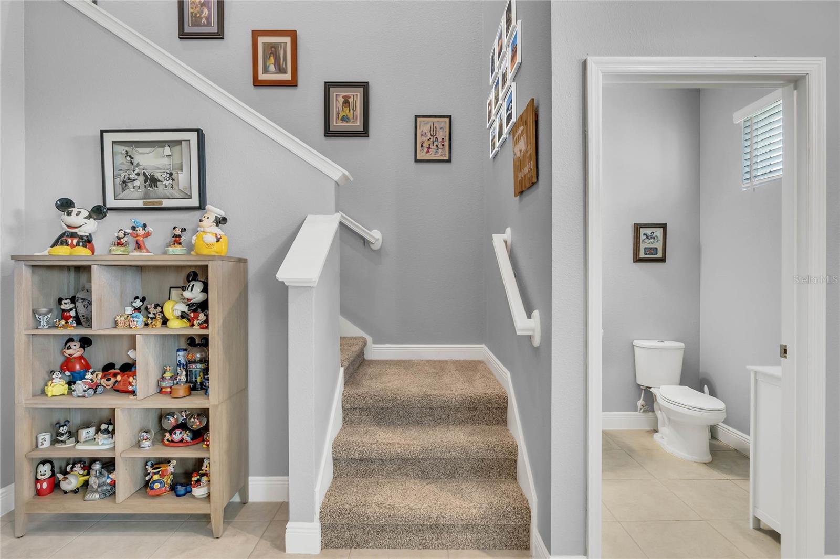



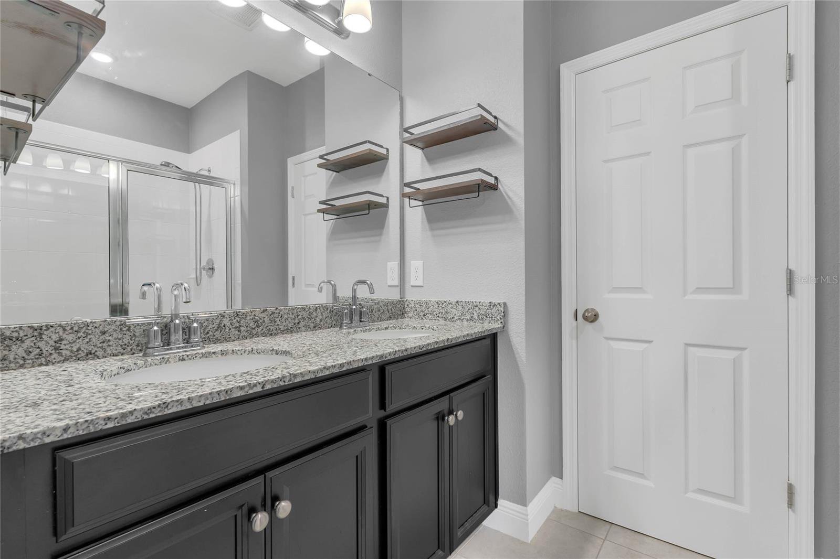









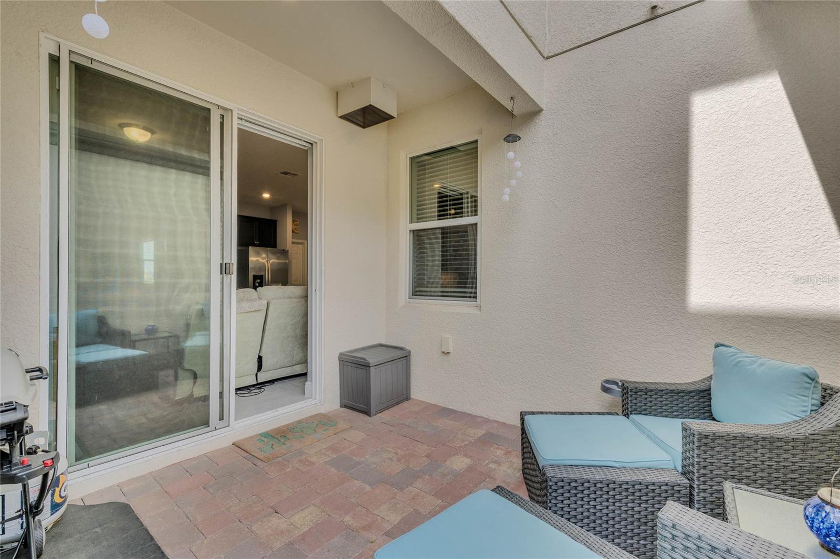
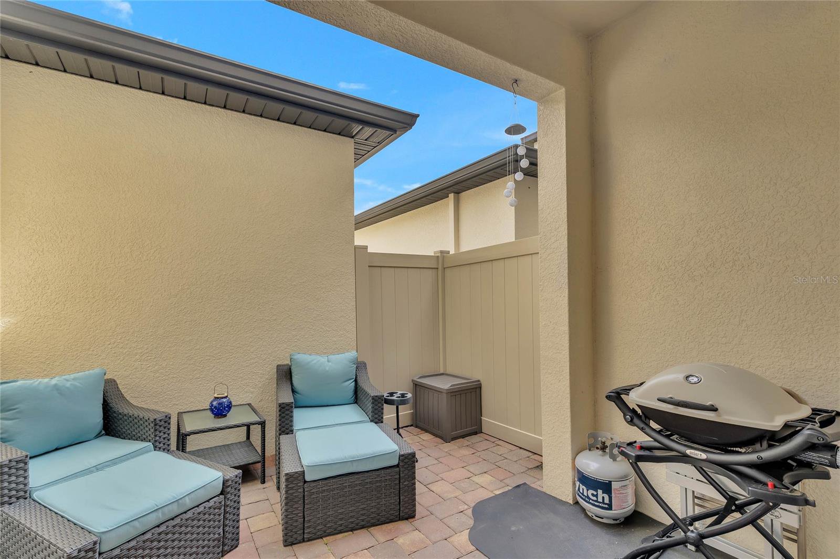

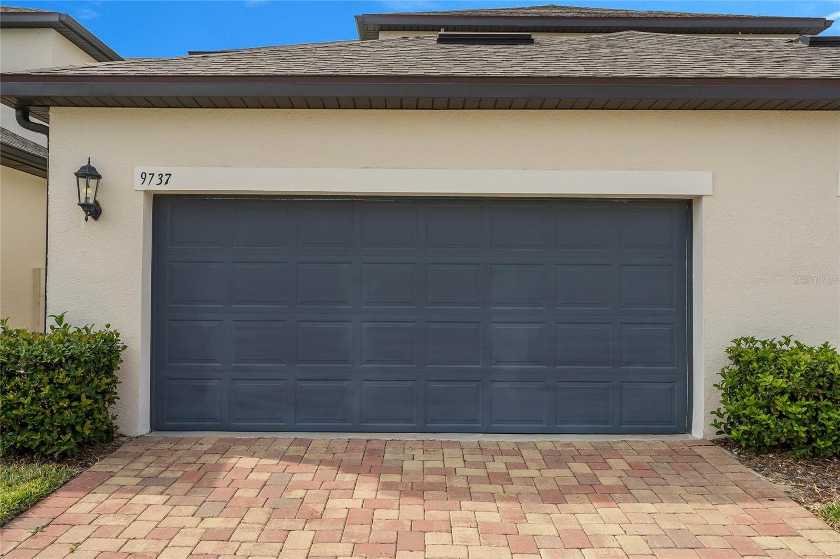
/u.realgeeks.media/belbenrealtygroup/400dpilogo.png)