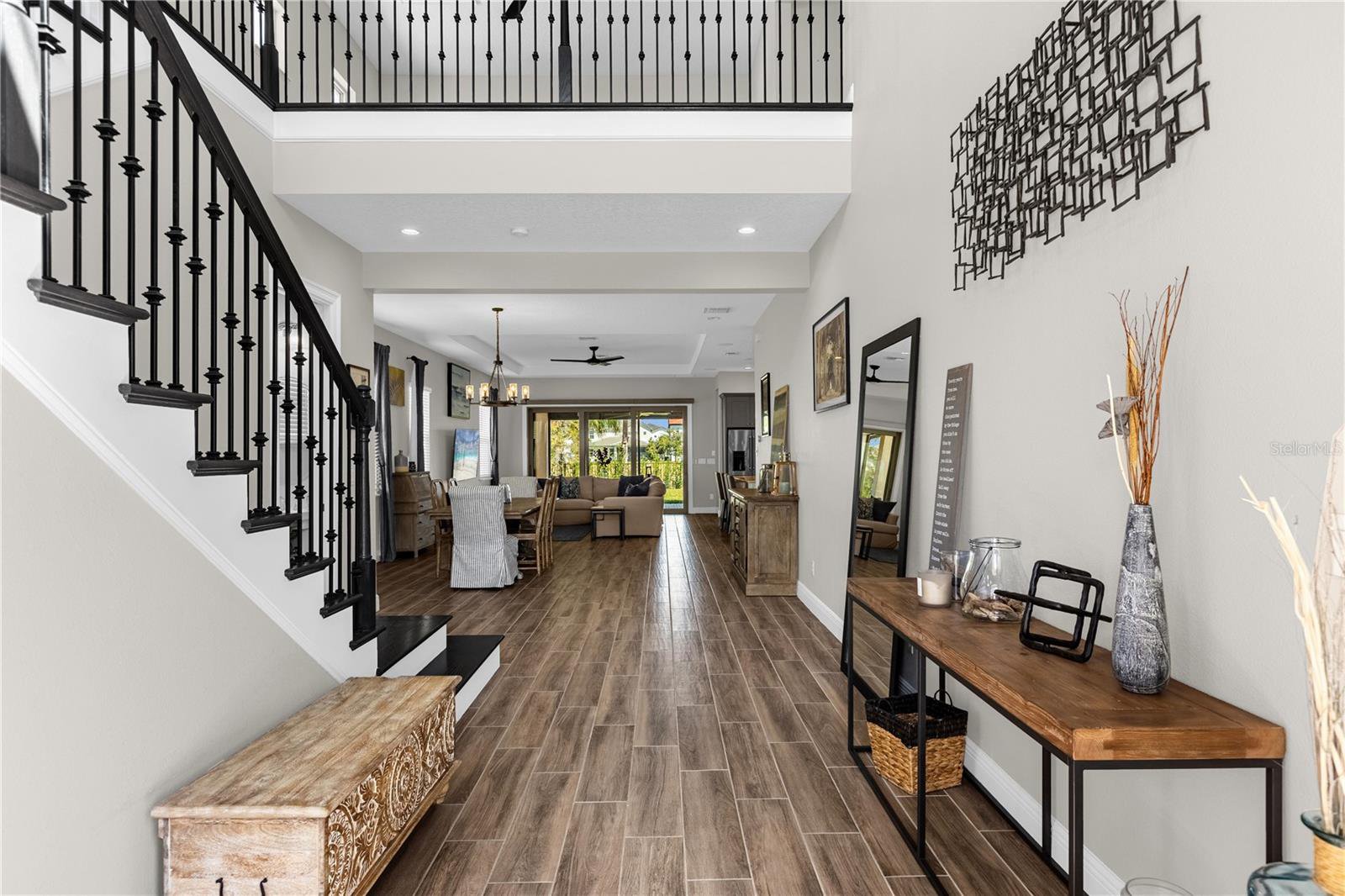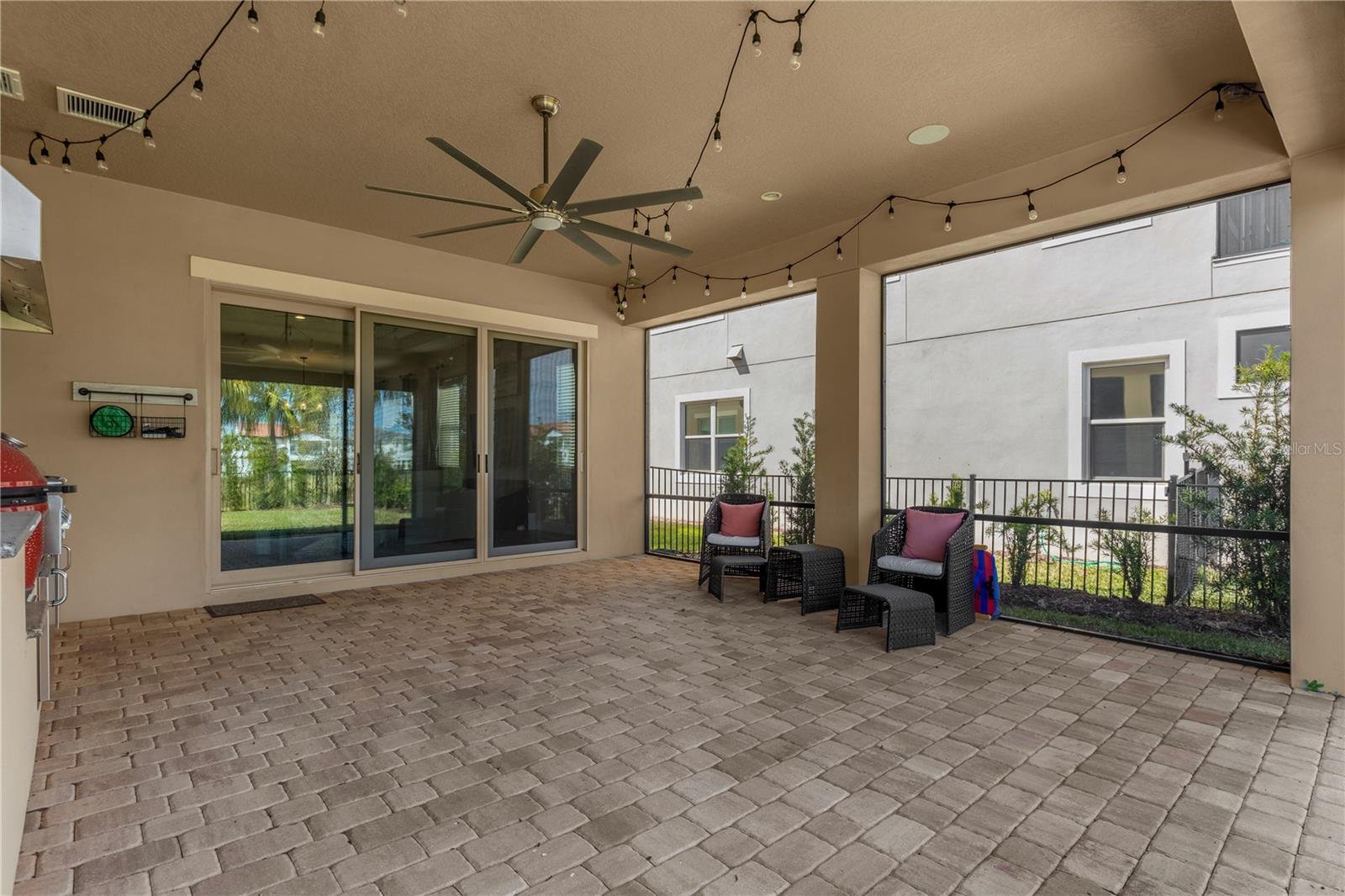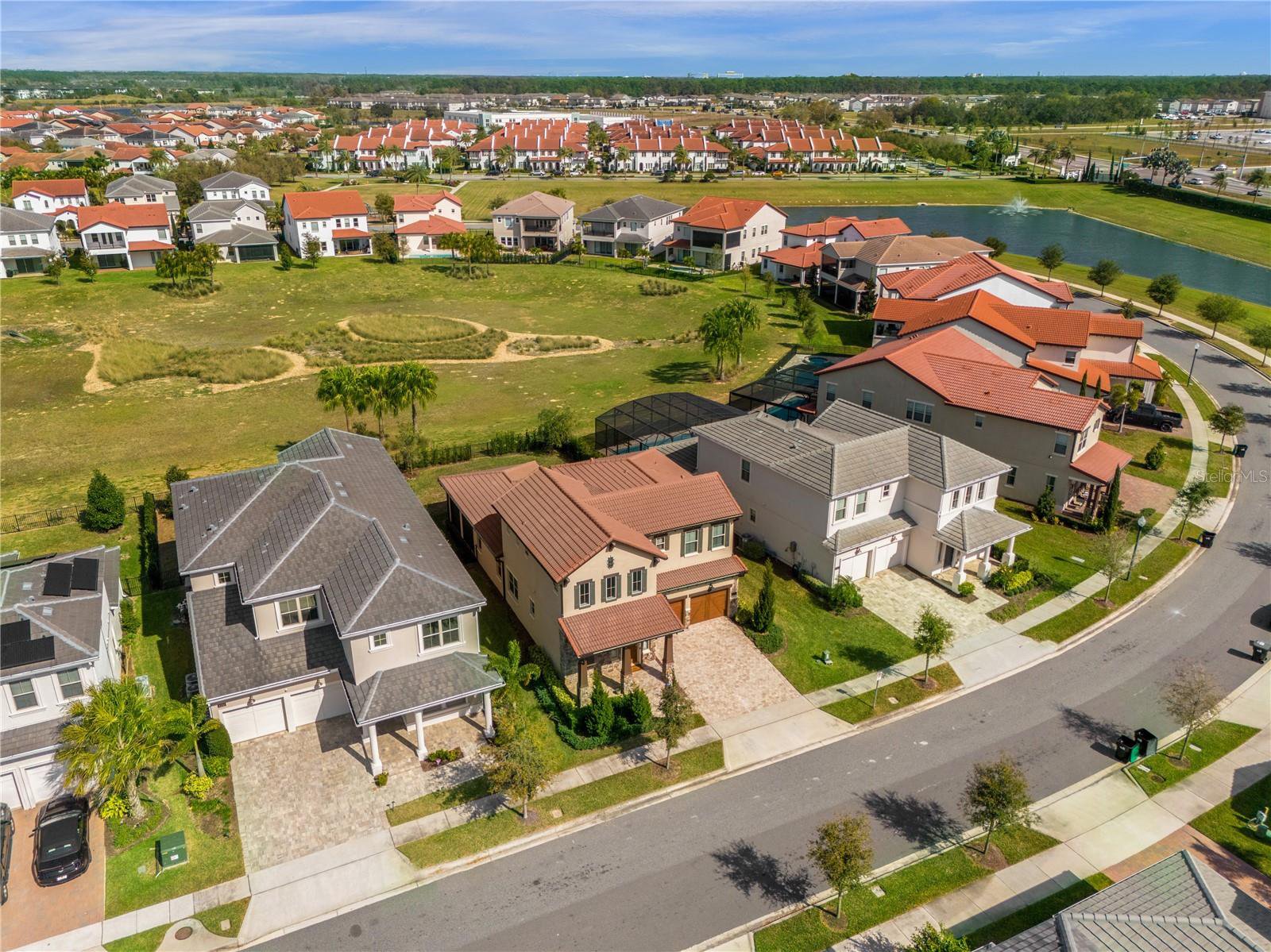8252 Topsail Place, Winter Garden, FL 34787
- $899,000
- 4
- BD
- 3.5
- BA
- 2,830
- SqFt
- List Price
- $899,000
- Status
- Active
- Days on Market
- 59
- MLS#
- O6183900
- Property Style
- Single Family
- Year Built
- 2021
- Bedrooms
- 4
- Bathrooms
- 3.5
- Baths Half
- 1
- Living Area
- 2,830
- Lot Size
- 6,978
- Acres
- 0.16
- Total Acreage
- 0 to less than 1/4
- Legal Subdivision Name
- Lakeshore Preserve Ph 5
- MLS Area Major
- Winter Garden/Oakland
Property Description
Welcome to Lakeshore Preserve, where luxury and modern living converge in this exquisite Mediterranean-inspired single-family home in Winter Garden, FL. Built in 2021, this like-new residence boasts 4 bedrooms, 3.5 bathrooms, and a 2-car garage. With classic stucco finishes, stone accents, and terracotta roof tiles, the exterior is enhanced by a beautifully landscaped front yard, pavered driveway, and 10 NEW 15-gallon Podocarpus trees in the backyard! Upon entering through a covered entryway, a grand foyer welcomes you with high ceilings and a striking staircase. The open-concept living and dining area feature luxury vinyl tile flooring with 6-inch molded baseboards, offering a seamless aesthetic throughout. The spacious living area, adorned with a tray ceiling and contemporary fan fixture, is illuminated by sleek flat LED fixtures and large windows, creating a warm ambiance. The gourmet kitchen is a chef's dream, equipped with top-of-the-line KitchenAid stainless steel appliances, 42-inch gray cabinetry, elegant quartz countertops, and a blue subway tile backsplash. The master bedroom on the main floor boasts a captivating tray ceiling, modern fan fixture, and ambient LED lighting. The ensuite bathroom features grand tile flooring, his and hers vanity fixtures with massive mirrors, an oversized walk-in shower with dual rain shower heads, and a comfortable bench. Ascending the contemporary staircase, you'll find a loft area offering versatile space for a reading nook, home office, or entertainment hub. The remaining bedrooms feature ample storage and modern fan fixtures, with shared access to a second full bath showcasing luxurious granite countertops, a double vanity, and an exquisite walk-in shower. Outside, a secluded pavered patio with an expansive retractable screened-in lanai, stainless steel barbecue grill, and fully-equipped outdoor kitchen promise endless relaxation and entertainment possibilities. The backyard sanctuary features an above-ground hot tub for blissful leisure. Additional features include a tankless water heater, in-wall pest control, termite bond, home warranty, and HOA fees covering landscaping. Residents enjoy access to clubhouse amenities such as a resort-style pool, fitness center, playgrounds, beach volleyball courts, and more. With convenient access to downtown Orlando and Daytona beaches via I4 and 417 highways, this home offers the perfect blend of luxury living and accessibility. Book your exclusive private tour today and experience the epitome of luxury living in Lakeshore Preserve! ** All workout equipment in the garage does NOT convey. <iframe width='853' height='480' src='https://my.matterport.com/show/?m=QYjhmr61N7n' frameborder='0' allowfullscreen allow='xr-spatial-tracking'></iframe>
Additional Information
- Taxes
- $9481
- Minimum Lease
- 1-2 Years
- HOA Fee
- $280
- HOA Payment Schedule
- Monthly
- Maintenance Includes
- Pool, Maintenance Grounds, Management, Pool, Recreational Facilities
- Location
- Greenbelt, Level, Near Golf Course, Sidewalk, Paved
- Community Features
- Association Recreation - Owned, Community Mailbox, Fitness Center, Irrigation-Reclaimed Water, Park, Playground, Pool, Sidewalks, No Deed Restriction
- Property Description
- Two Story
- Zoning
- P-D
- Interior Layout
- Ceiling Fans(s), Eat-in Kitchen, High Ceilings, In Wall Pest System, Living Room/Dining Room Combo, Primary Bedroom Main Floor, Open Floorplan, Thermostat, Tray Ceiling(s), Walk-In Closet(s)
- Interior Features
- Ceiling Fans(s), Eat-in Kitchen, High Ceilings, In Wall Pest System, Living Room/Dining Room Combo, Primary Bedroom Main Floor, Open Floorplan, Thermostat, Tray Ceiling(s), Walk-In Closet(s)
- Floor
- Carpet, Ceramic Tile, Hardwood, Epoxy, Tile
- Appliances
- Built-In Oven, Cooktop, Dishwasher, Disposal, Dryer, Freezer, Ice Maker, Microwave, Range Hood, Refrigerator, Tankless Water Heater, Washer
- Utilities
- BB/HS Internet Available, Cable Available, Electricity Available, Electricity Connected, Natural Gas Connected, Public, Sewer Connected, Underground Utilities, Water Connected
- Heating
- Central, Electric
- Air Conditioning
- Central Air
- Exterior Construction
- Block, Stone, Stucco
- Exterior Features
- Irrigation System, Lighting, Outdoor Kitchen, Rain Gutters, Sidewalk, Sliding Doors
- Roof
- Tile
- Foundation
- Slab
- Pool
- Community
- Pool Type
- Other
- Garage Carport
- 2 Car Garage
- Garage Spaces
- 2
- Garage Features
- Driveway, Garage Door Opener, On Street
- Middle School
- Water Spring Middle
- High School
- Horizon High School
- Fences
- Fenced, Other
- Pets
- Allowed
- Flood Zone Code
- X
- Parcel ID
- 05-24-27-5334-03-120
- Legal Description
- LAKESHORE PRESERVE PHASE 5 96/18 LOT 312
Mortgage Calculator
Listing courtesy of ALPHA EQUITY REALTY & MANAGEMENT INC.
StellarMLS is the source of this information via Internet Data Exchange Program. All listing information is deemed reliable but not guaranteed and should be independently verified through personal inspection by appropriate professionals. Listings displayed on this website may be subject to prior sale or removal from sale. Availability of any listing should always be independently verified. Listing information is provided for consumer personal, non-commercial use, solely to identify potential properties for potential purchase. All other use is strictly prohibited and may violate relevant federal and state law. Data last updated on

















































/u.realgeeks.media/belbenrealtygroup/400dpilogo.png)