7713 Graben Street, Kissimmee, FL 34747
- $1,495,000
- 11
- BD
- 10.5
- BA
- 5,496
- SqFt
- List Price
- $1,495,000
- Status
- Active
- Days on Market
- 59
- MLS#
- O6183803
- Property Style
- Single Family
- Year Built
- 2018
- Bedrooms
- 11
- Bathrooms
- 10.5
- Baths Half
- 3
- Living Area
- 5,496
- Lot Size
- 10,454
- Acres
- 0.24
- Total Acreage
- 0 to less than 1/4
- Legal Subdivision Name
- Reunion West Ph 2b West
- MLS Area Major
- Kissimmee/Celebration
Property Description
Investment and luxury experience combine here to offer a spectacular purchasing opportunity. Located in the upscale, Encore Resort at Reunion, you will find your next investment. This expansive home offers 11 spacious bedrooms, 10 full baths and three half baths. Space is not the only offering of this property. Every attention has been paid to the overall design to insure functionality while maintaining an elevated aesthetic. There are multiple large gathering areas that are perfect for the entire family or travel party to gather together. These spaces are flanked by oversized bedrooms that offer a private oasis for relaxation after the excitement of a day well spent enjoying the countless amenities of the home, neighborhood and local area. Speaking of which, the prime location of this palatial home places you less than 7 miles of the Walt Disney World Resort! If you have been searching for a turn key investment with proven financial success, look no further!
Additional Information
- Taxes
- $16637
- Taxes
- $3,162
- Minimum Lease
- 1-7 Days
- HOA Fee
- $725
- HOA Payment Schedule
- Monthly
- Maintenance Includes
- Guard - 24 Hour, Cable TV, Internet, Maintenance Grounds
- Other Fees Amount
- 119
- Other Fees Term
- Monthly
- Community Features
- Clubhouse, Fitness Center, Park, Playground, Pool, Tennis Courts, No Deed Restriction
- Property Description
- Two Story
- Zoning
- RES
- Interior Layout
- Ceiling Fans(s), Primary Bedroom Main Floor, PrimaryBedroom Upstairs, Thermostat
- Interior Features
- Ceiling Fans(s), Primary Bedroom Main Floor, PrimaryBedroom Upstairs, Thermostat
- Floor
- Carpet, Ceramic Tile
- Appliances
- Dishwasher, Disposal, Range, Refrigerator
- Utilities
- BB/HS Internet Available, Cable Connected, Electricity Connected, Sewer Connected
- Heating
- Central
- Air Conditioning
- Central Air
- Exterior Construction
- Stucco
- Exterior Features
- Sidewalk, Sliding Doors
- Roof
- Shingle
- Foundation
- Slab
- Pool
- Community, Private
- Pool Type
- Gunite, Heated, In Ground
- Garage Carport
- 2 Car Garage
- Garage Spaces
- 2
- Pets
- Allowed
- Flood Zone Code
- X
- Parcel ID
- 22-25-27-4931-0001-0970
- Legal Description
- REUNION WEST PH 2B WEST PB 26 PGS 1-4 LOT 97
Mortgage Calculator
Listing courtesy of HOME BY HICKS & CO.
StellarMLS is the source of this information via Internet Data Exchange Program. All listing information is deemed reliable but not guaranteed and should be independently verified through personal inspection by appropriate professionals. Listings displayed on this website may be subject to prior sale or removal from sale. Availability of any listing should always be independently verified. Listing information is provided for consumer personal, non-commercial use, solely to identify potential properties for potential purchase. All other use is strictly prohibited and may violate relevant federal and state law. Data last updated on

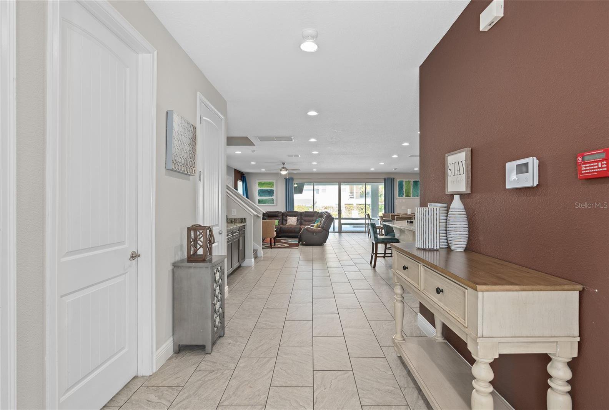

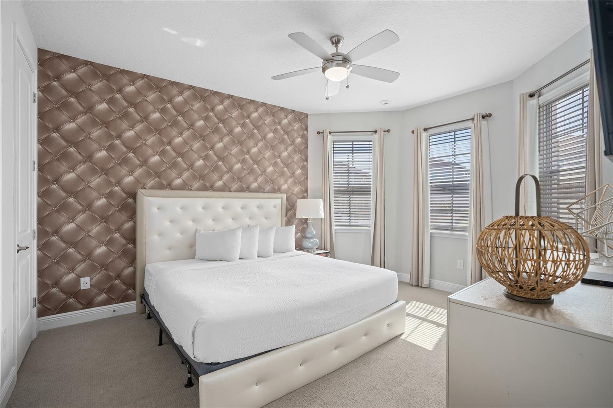
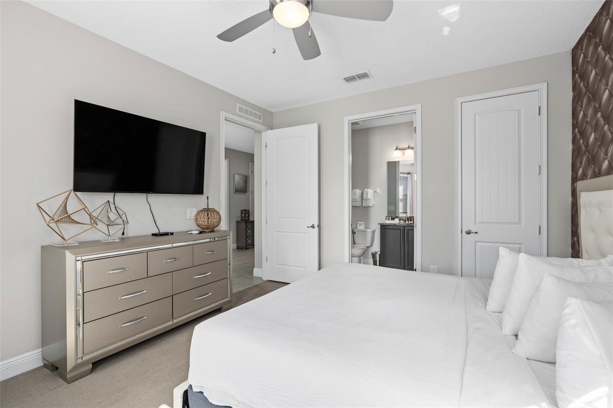




















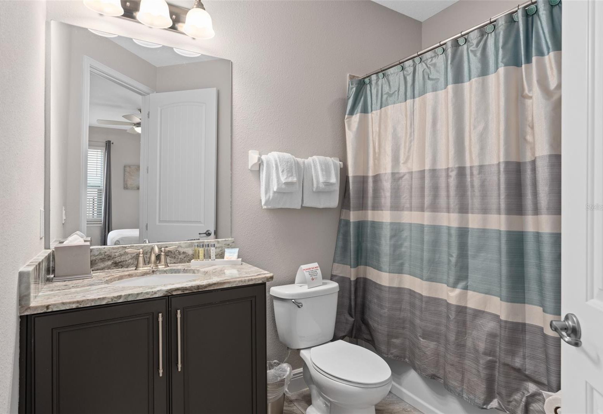



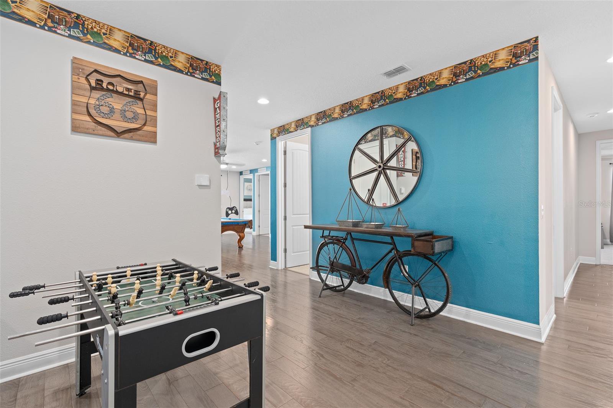

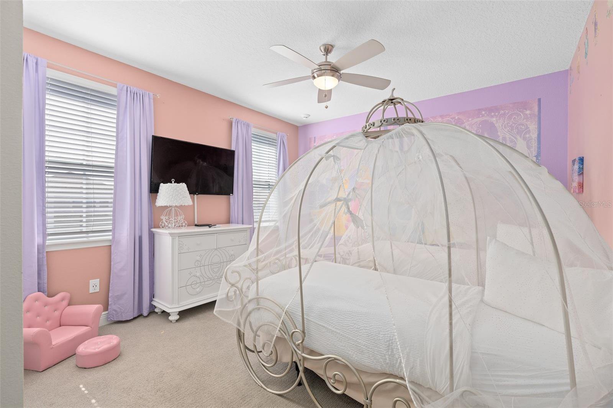











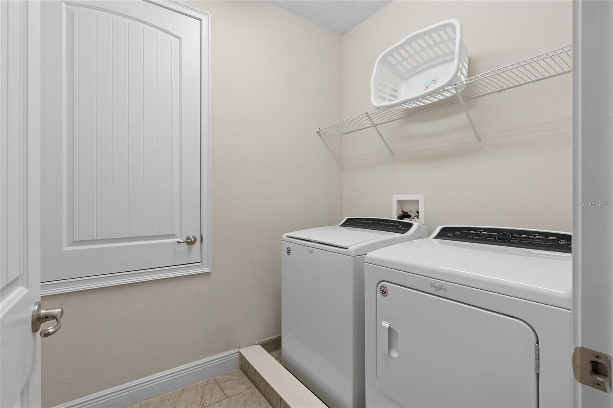






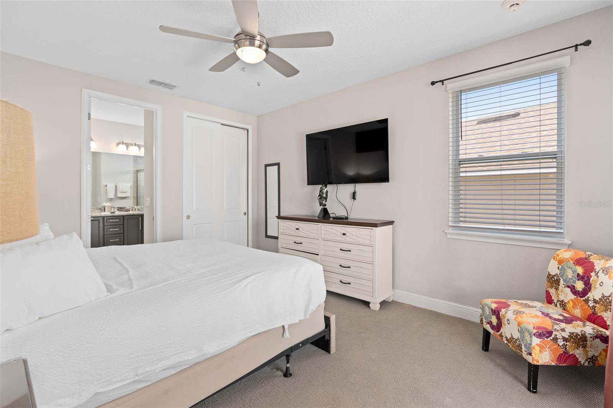
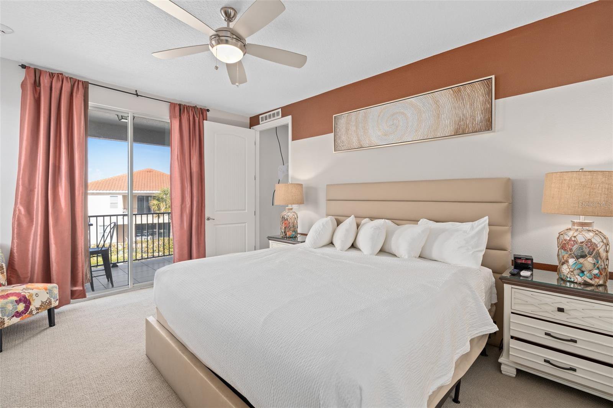




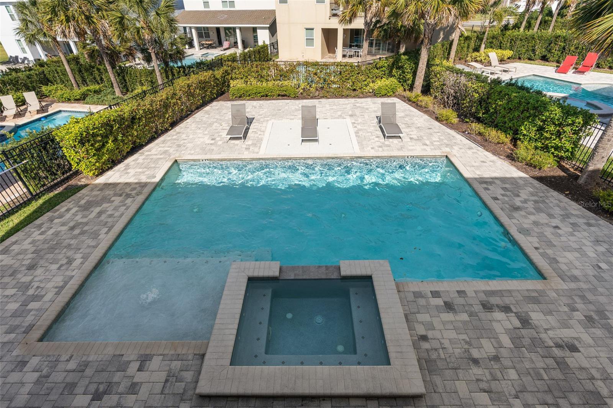


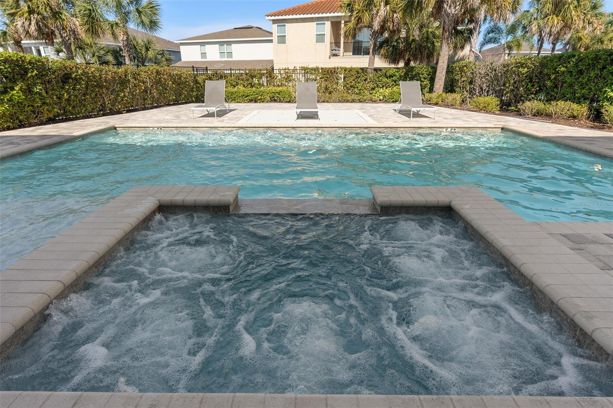
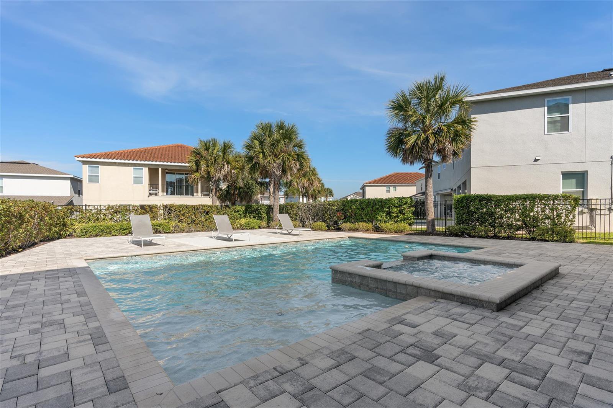

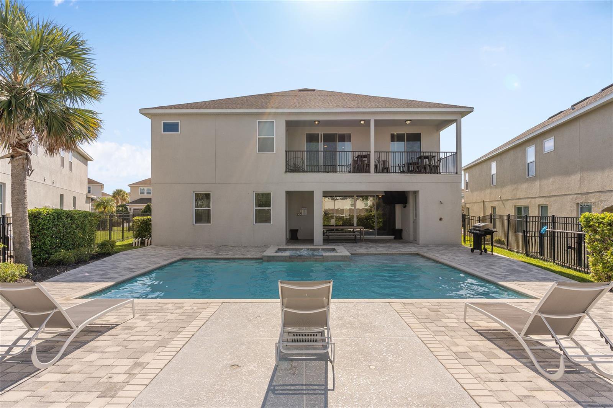



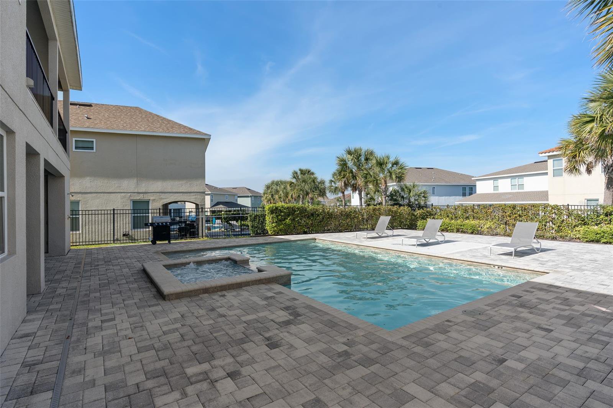







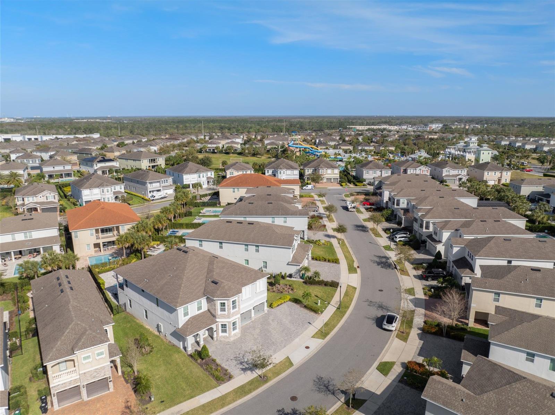




/u.realgeeks.media/belbenrealtygroup/400dpilogo.png)