6132 Payne Stewart Dr, Windermere, FL 34786
- $2,999,000
- 3
- BD
- 3.5
- BA
- 2,848
- SqFt
- List Price
- $2,999,000
- Status
- Active
- Days on Market
- 56
- Price Change
- ▼ $200,000 1712971034
- MLS#
- O6183633
- Property Style
- Single Family
- Year Built
- 1989
- Bedrooms
- 3
- Bathrooms
- 3.5
- Baths Half
- 1
- Living Area
- 2,848
- Lot Size
- 12,576
- Acres
- 0.29
- Total Acreage
- 1/4 to less than 1/2
- Legal Subdivision Name
- Isleworth
- MLS Area Major
- Windermere
Property Description
Located within the gates of the 24-hour attended Isleworth Golf and Country Club community. Charming best describes this quaint villa within walking distance of the Club. Featuring 3 bedrooms and 3 1/2 baths, this home boasts Spanish Mediterranean details throughout with hand carved wood doors, Saltillo tile, wood beam ceiling and brick arches and accents. Many of the rooms have been updated as well as a wine bar in the dining room with ice maker. The kitchen is perfect for any type of chef and has a Wolf range, Sub Zero refrigerator, and a Miele built in coffee station. The master suite is private with updated bathroom featuring a wet area encompassing the shower and freestanding tub. There is also a large walk-in closet. There are two additional spacious bedrooms (both have adjoining bathrooms with updates). Access to the lanai and pool/spa area is available from the living and great rooms and has a covered porch with retractable screens and lap pool/spa with turf in a fenced/private back yard setting. The owner has made numerous improvements including, updated landscape and hardscape, newer windows and AC unit, central vac system, interior/exterior painting, lighting and automation, and painted/sealed roof. This is a one of a kind home worth seeing. Call today for your private viewing.
Additional Information
- Taxes
- $17705
- Minimum Lease
- 8-12 Months
- HOA Fee
- $2,769
- HOA Payment Schedule
- Quarterly
- Maintenance Includes
- Guard - 24 Hour, Common Area Taxes, Internet
- Location
- Near Golf Course
- Community Features
- Clubhouse, Community Mailbox, Deed Restrictions, Fitness Center, Gated Community - Guard, Golf Carts OK, Golf, Special Community Restrictions, Tennis Courts, Golf Community, Security
- Property Description
- One Story
- Zoning
- P-D
- Interior Layout
- Built-in Features, Ceiling Fans(s), Central Vaccum, Crown Molding, Eat-in Kitchen, High Ceilings, Primary Bedroom Main Floor, Skylight(s), Solid Wood Cabinets, Stone Counters, Walk-In Closet(s), Wet Bar
- Interior Features
- Built-in Features, Ceiling Fans(s), Central Vaccum, Crown Molding, Eat-in Kitchen, High Ceilings, Primary Bedroom Main Floor, Skylight(s), Solid Wood Cabinets, Stone Counters, Walk-In Closet(s), Wet Bar
- Floor
- Brick, Wood
- Appliances
- Dishwasher, Disposal, Dryer, Exhaust Fan, Ice Maker, Microwave, Range, Range Hood, Refrigerator, Washer
- Utilities
- BB/HS Internet Available, Cable Connected, Electricity Connected, Natural Gas Connected, Public, Street Lights
- Heating
- Central, Electric, Natural Gas
- Air Conditioning
- Central Air
- Fireplace Description
- Gas, Living Room
- Exterior Construction
- Block, Stucco
- Exterior Features
- French Doors, Irrigation System
- Roof
- Tile
- Foundation
- Slab
- Pool
- Private
- Pool Type
- Gunite, In Ground
- Garage Carport
- 2 Car Garage
- Garage Spaces
- 2
- Garage Features
- Garage Faces Side, Golf Cart Parking, Oversized
- Garage Dimensions
- 30x20
- Elementary School
- Windermere Elem
- Middle School
- Chain Of Lakes Middle
- High School
- Olympia High
- Fences
- Fenced, Masonry
- Water Extras
- Skiing Allowed
- Water Access
- Lake - Chain of Lakes
- Pets
- Allowed
- Flood Zone Code
- X
- Parcel ID
- 28-23-16-3899-03-420
- Legal Description
- ISLEWORTH 16/118 LOT 342
Mortgage Calculator
Listing courtesy of SOUTHERN REALTY GROUP LLC.
StellarMLS is the source of this information via Internet Data Exchange Program. All listing information is deemed reliable but not guaranteed and should be independently verified through personal inspection by appropriate professionals. Listings displayed on this website may be subject to prior sale or removal from sale. Availability of any listing should always be independently verified. Listing information is provided for consumer personal, non-commercial use, solely to identify potential properties for potential purchase. All other use is strictly prohibited and may violate relevant federal and state law. Data last updated on
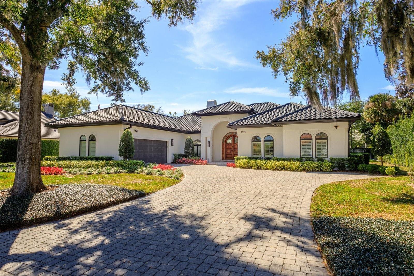
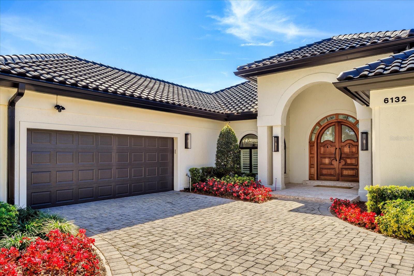
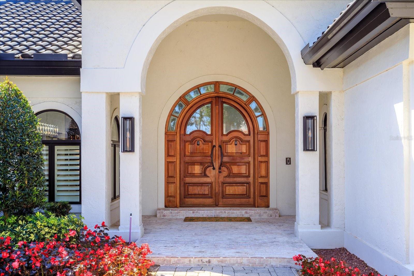

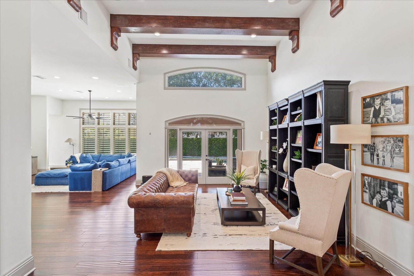

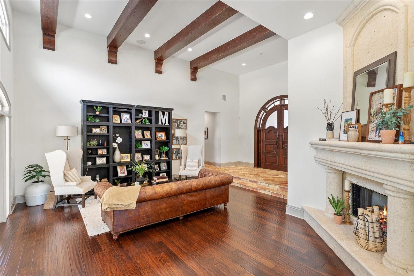
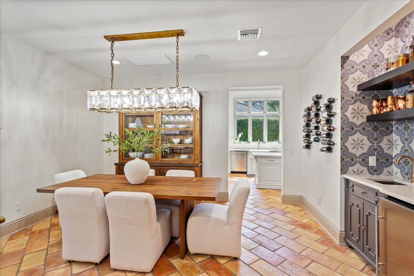
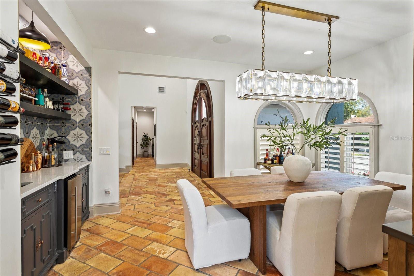
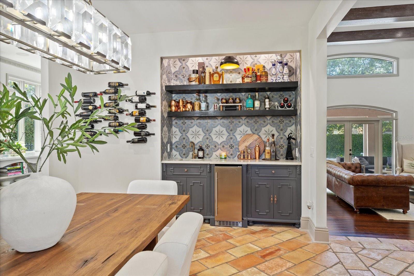
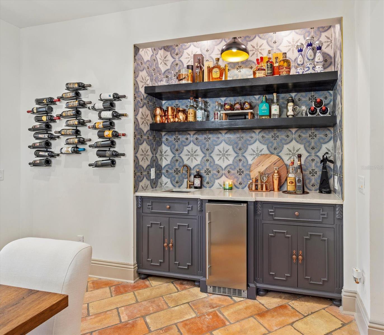
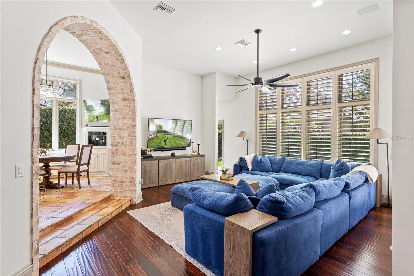
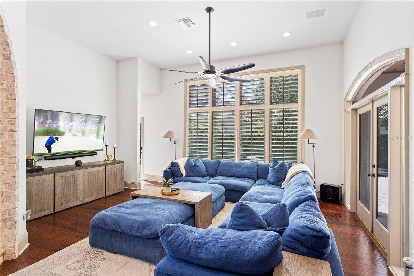
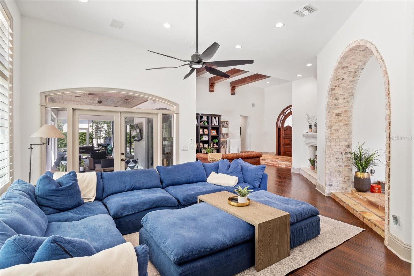

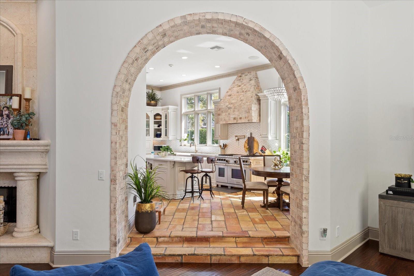
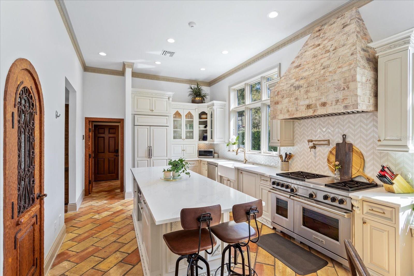
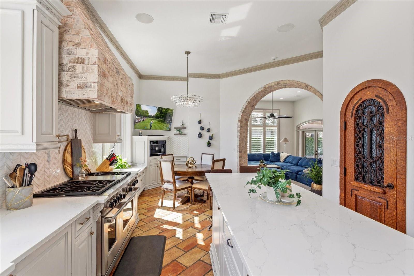
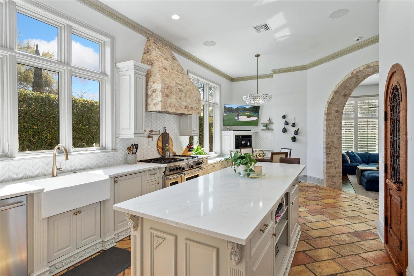

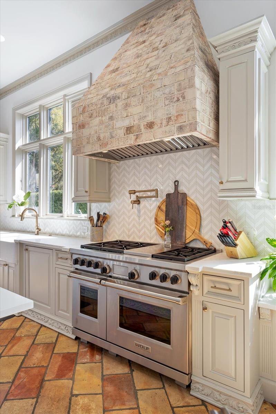
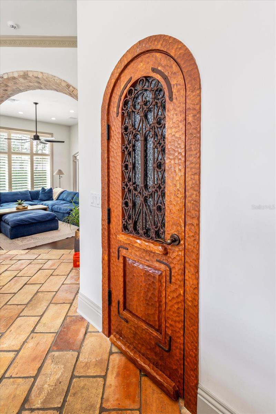



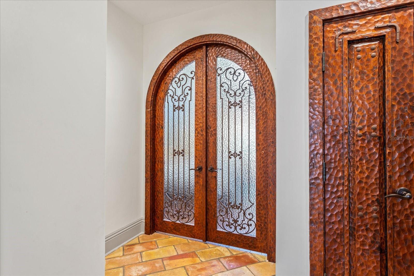


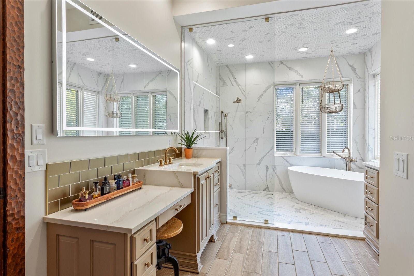
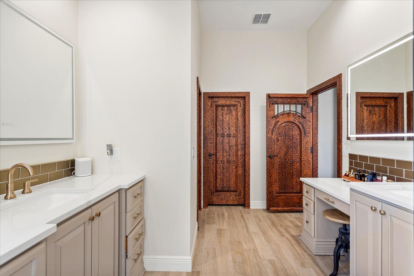
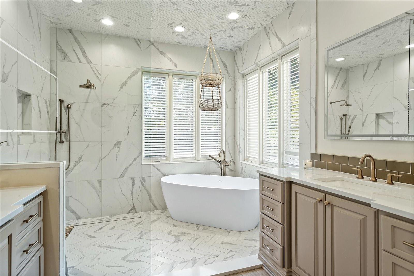


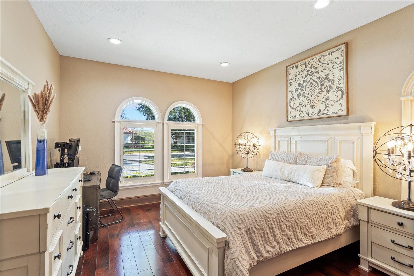

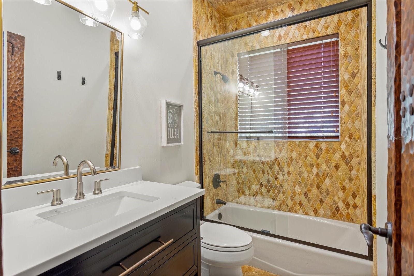


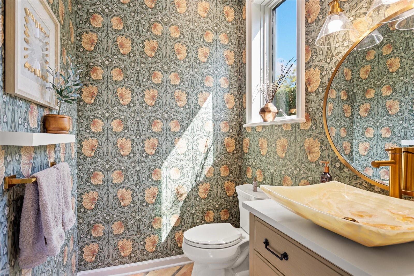
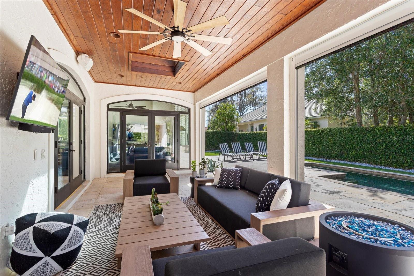
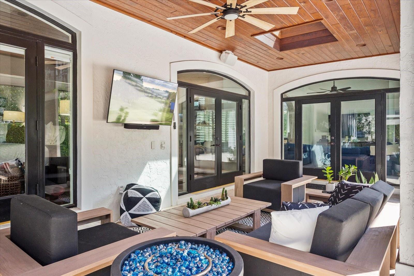


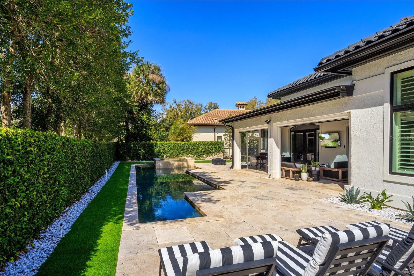
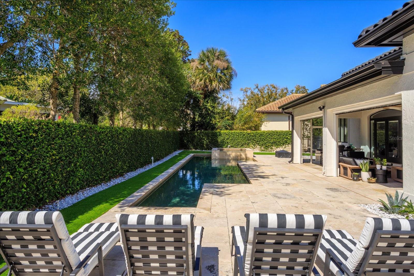
/u.realgeeks.media/belbenrealtygroup/400dpilogo.png)