15511 Camp Dubois Crescent, Winter Garden, FL 34787
- $510,000
- 3
- BD
- 2
- BA
- 1,708
- SqFt
- List Price
- $510,000
- Status
- Active
- Days on Market
- 57
- Price Change
- ▼ $9,000 1714525233
- MLS#
- O6183595
- Property Style
- Single Family
- Year Built
- 2013
- Bedrooms
- 3
- Bathrooms
- 2
- Living Area
- 1,708
- Lot Size
- 5,750
- Acres
- 0.13
- Total Acreage
- 0 to less than 1/4
- Legal Subdivision Name
- Signature Lakes Ph 2
- MLS Area Major
- Winter Garden/Oakland
Property Description
**Price Reduced** Welcome to your dream home in the highly sought after community of Independence! This stunning property boasts a single-story layout with 3 bedrooms, 2 bathrooms, and a host of desirable features. As you step inside, you'll immediately notice the fresh, new interior and exterior paint, providing a modern and inviting atmosphere. The primary bedroom offers double closets, providing ample storage space for your belongings. With a home warranty in place, peace of mind comes standard, ensuring that this meticulously maintained residence is ready for you to move in and start enjoying. Experience the convenience and efficiency of a smart home, equipped with Bluetooth light switches, smart outlets, a MyQ garage opener, and Bluetooth thermostats. Safety and security are paramount with 8 high-end DVR cameras featuring night vision to monitor the premises. Entertain guests or unwind with loved ones in the cozy family room featuring a beautiful built-in fireplace. Extend your entertainment options outdoors with a movie projector screen on the patio, perfect for enjoying movie nights under the stars on beautiful Florida evenings. The living areas of the home feature luxurious bamboo flooring, adding a touch of elegance to the space. Additional features include a termite bond, vinyl fence, and gutters for added convenience and peace of mind. Rest easy knowing that your home is equipped to handle the elements with hurricane shutters throughout and an insulated garage. Lighted pavers illuminate your pathway, enhancing the curb appeal and safety of your home. For added security, a built-in safe is nestled in the primary closet, providing a secure space for your valuables. This home truly has it all, combining modern amenities with thoughtful features to create the perfect place to call home. Don't miss your opportunity to own this exceptional property in the desirable community of Independence. Schedule your showing today!
Additional Information
- Taxes
- $3498
- Minimum Lease
- 7 Months
- HOA Fee
- $186
- HOA Payment Schedule
- Monthly
- Maintenance Includes
- Cable TV, Internet
- Community Features
- Clubhouse, Dog Park, Fitness Center, Park, Playground, Pool, Sidewalks, Tennis Courts, No Deed Restriction
- Property Description
- One Story
- Zoning
- P-D
- Interior Layout
- Ceiling Fans(s), Eat-in Kitchen, High Ceilings, Kitchen/Family Room Combo, Open Floorplan, Smart Home, Solid Wood Cabinets, Split Bedroom, Stone Counters, Thermostat, Walk-In Closet(s)
- Interior Features
- Ceiling Fans(s), Eat-in Kitchen, High Ceilings, Kitchen/Family Room Combo, Open Floorplan, Smart Home, Solid Wood Cabinets, Split Bedroom, Stone Counters, Thermostat, Walk-In Closet(s)
- Floor
- Bamboo, Carpet, Ceramic Tile
- Appliances
- Dishwasher, Dryer, Gas Water Heater, Microwave, Range, Refrigerator
- Utilities
- Cable Connected, Electricity Connected, Natural Gas Connected, Phone Available, Street Lights, Underground Utilities
- Heating
- Central
- Air Conditioning
- Central Air
- Fireplace Description
- Electric
- Exterior Construction
- Block
- Exterior Features
- Hurricane Shutters, Irrigation System, Lighting, Private Mailbox, Rain Gutters, Sidewalk
- Roof
- Shingle
- Foundation
- Slab
- Pool
- Community
- Garage Carport
- 2 Car Garage
- Garage Spaces
- 2
- Elementary School
- Independence Elementary
- Middle School
- Bridgewater Middle
- High School
- Horizon High School
- Fences
- Vinyl
- Water Name
- Lake Hancock
- Water Extras
- Fishing Pier
- Water Access
- Lake
- Pets
- Not allowed
- Flood Zone Code
- X
- Parcel ID
- 21-23-27-8132-13-380
- Legal Description
- SIGNATURE LAKES - PHASE 2 69/93 LOT 1338
Mortgage Calculator
Listing courtesy of EXP REALTY LLC.
StellarMLS is the source of this information via Internet Data Exchange Program. All listing information is deemed reliable but not guaranteed and should be independently verified through personal inspection by appropriate professionals. Listings displayed on this website may be subject to prior sale or removal from sale. Availability of any listing should always be independently verified. Listing information is provided for consumer personal, non-commercial use, solely to identify potential properties for potential purchase. All other use is strictly prohibited and may violate relevant federal and state law. Data last updated on
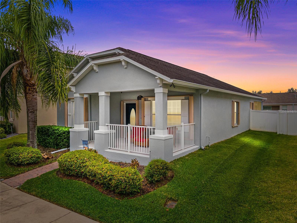
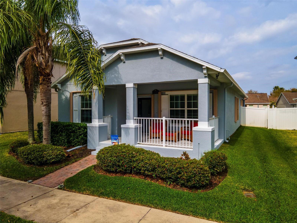
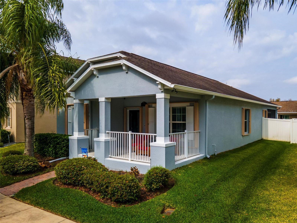
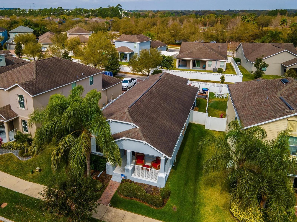
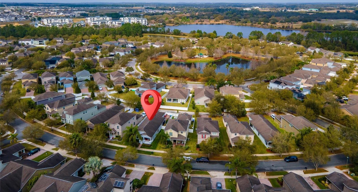
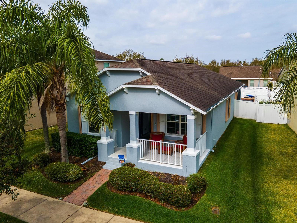
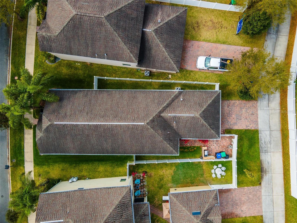
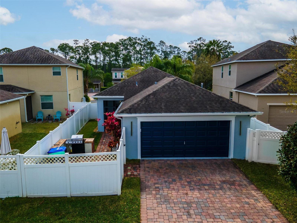
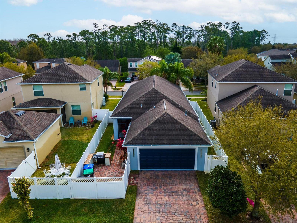
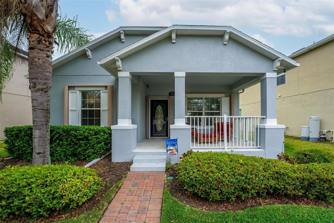
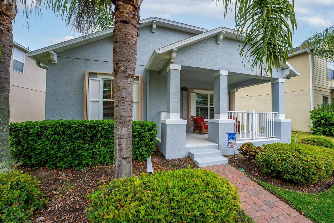

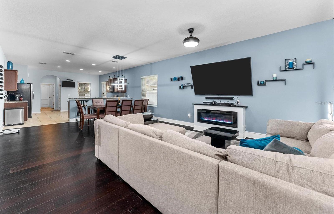
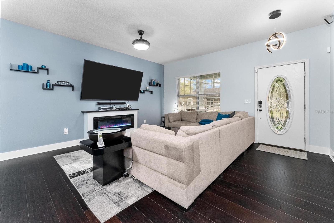
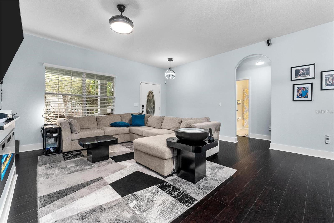
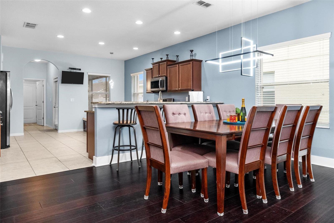
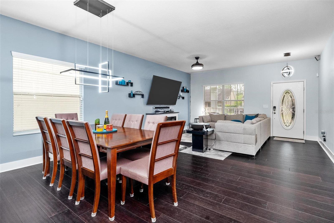
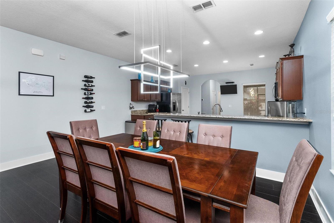
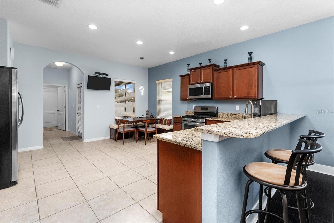
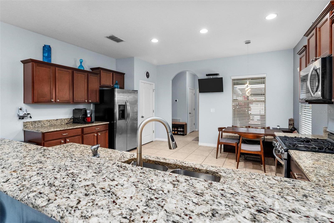
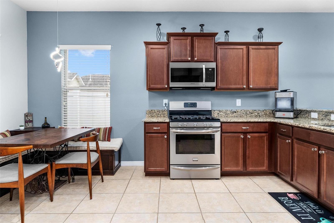
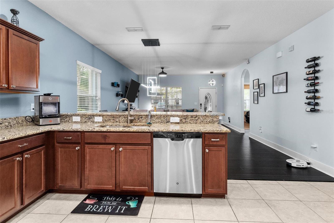
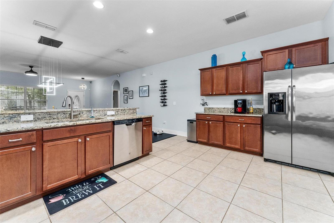
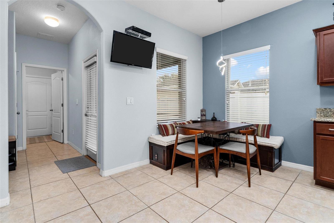
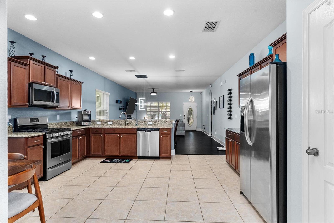
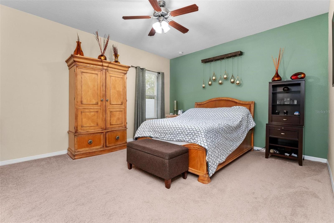

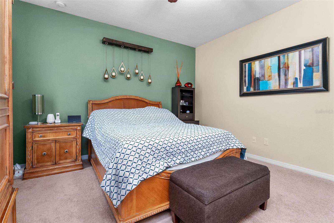
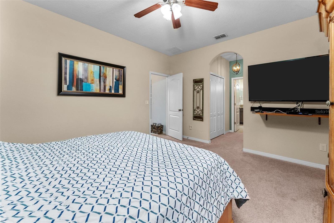
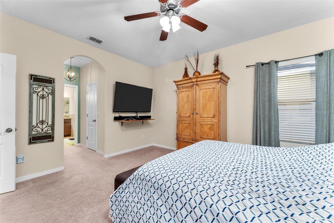
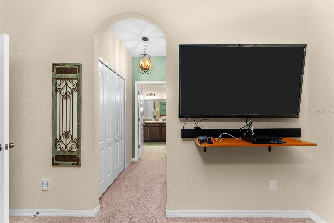
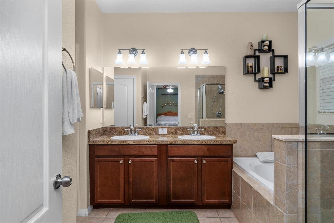
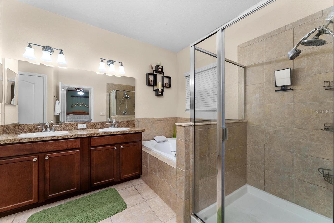
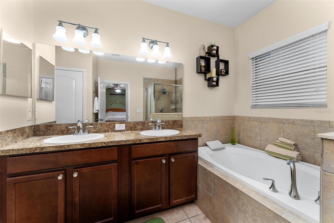
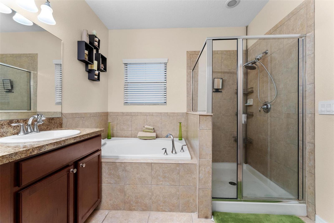
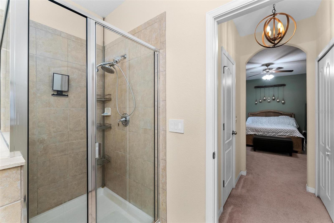
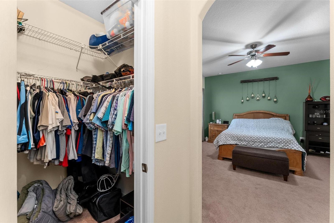
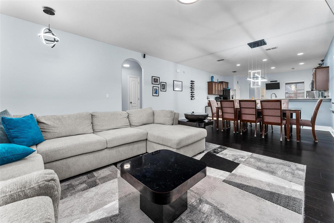

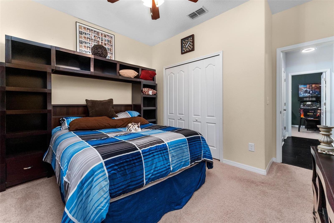
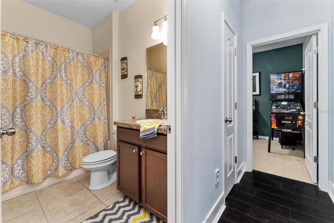
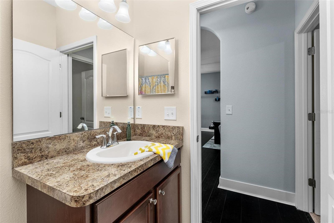

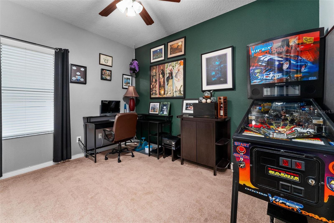
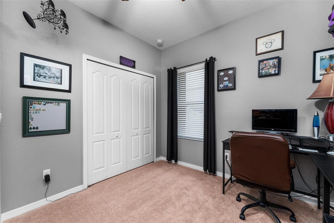
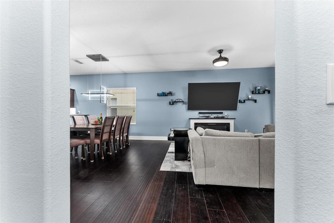

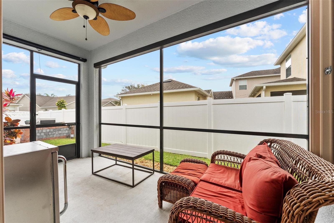
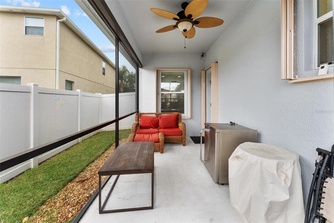

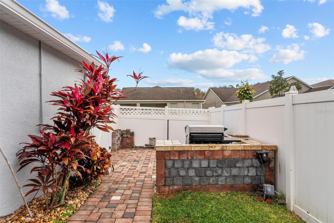
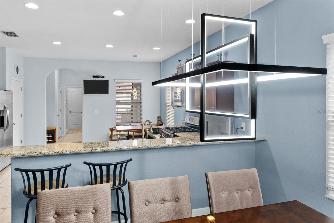

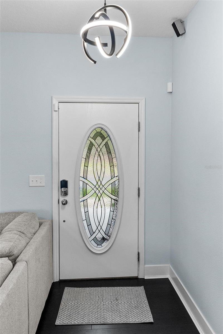
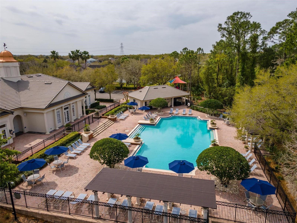
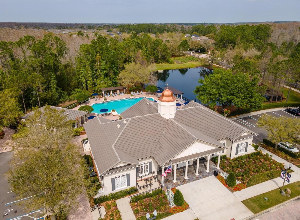
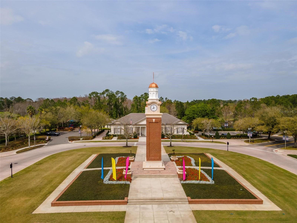


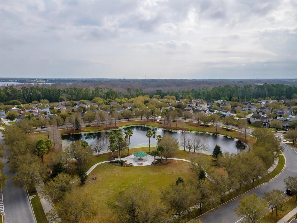

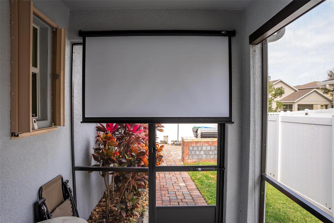

/u.realgeeks.media/belbenrealtygroup/400dpilogo.png)