10750 Reams Road, Windermere, FL 34786
- $525,000
- 3
- BD
- 2.5
- BA
- 1,826
- SqFt
- Sold Price
- $525,000
- List Price
- $530,000
- Status
- Sold
- Days on Market
- 48
- Closing Date
- May 01, 2024
- MLS#
- O6183500
- Property Style
- Single Family
- Architectural Style
- Bungalow
- Year Built
- 2015
- Bedrooms
- 3
- Bathrooms
- 2.5
- Baths Half
- 1
- Living Area
- 1,826
- Lot Size
- 5,908
- Acres
- 0.14
- Total Acreage
- 0 to less than 1/4
- Legal Subdivision Name
- Windermere Trls Ph 1c
- MLS Area Major
- Windermere
Property Description
Watching Disney's “Happily Ever After” Fireworks display from the comfort of your home would be nothing short of enchanting. Just three miles from Cinderella's Castle–This stunning Bungalow style home is located in the highly desirable Windermere Trails community, showcasing the Angelou floorplan by Meritage Homes (former model home by builder). This residence boasts a perfect blend of modern elegance, thoughtful design, and move-in readiness. As you approach the home, the well-manicured lawn and meticulous landscaping contribute to its attractive curb appeal. Situated on a corner lot, the home offers a sense of privacy and uniqueness. A charming porch welcomes you, and a balcony adds a touch of character to the exterior. Upon entering, you are greeted by an open floorplan that creates a spacious and inviting atmosphere. The kitchen is a focal point, featuring espresso maple 42” cabinets, granite countertops, a luxurious tile herringbone backsplash, and a full Whirlpool appliance package (including washer/dryer). The open layout seamlessly connects the kitchen to the living spaces, creating an ideal setting for entertaining or family gatherings. With the help of multiple surround sound speakers installed throughout the home, the sound will travel with you and your guest. The living area and loft feature stylish wall paneling accents, adding a chic and contemporary touch. Aside from natural light, the home is equipped with recessed lighting including in the GARAGE that is coated in epoxy flooring. The crown molding throughout the home adds an extra layer of sophistication. Upstairs, you'll find all bedrooms, with the primary suite offering a tranquil retreat. From the loft and primary suite you can enjoy Disney’s Fireworks! The primary bathroom boasts a garden tub and a separate shower —both with a decorative listello accents, along with double sinks featuring granite counter tops. The flooring throughout the hallways on the second level is engineered hardwood, adding a touch of warmth and elegance. This home is truly move-in ready, with attention to detail evident in every corner. The home is equipped with a two-stage Carrier brand AC system, replaced in 2021, featuring a dehumidifier and a Honeywell thermostat upgraded in 2023, ensuring optimal comfort and energy efficiency. Curtain/Curtain Dressings, ceiling fans, light fixtures, all appliances, ALL INCLUDED. The Windermere Trails community adds to the appeal, featuring amenities such as jogging/biking/dog walking trails, pool, pool cabanas, playground & water park. It provides a picturesque and active lifestyle, making it a perfect place to call home. Zoned for top rated schools and a short drive to Disney, Universal Studios, International Drive, DT Windermere, Orlando, Restaurant Row, Disney Springs, Mall of Millennia and Orlando International Airport. Don’t miss the opportunity to make this your new Home Sweet Home.
Additional Information
- Taxes
- $5018
- Minimum Lease
- 8-12 Months
- HOA Fee
- $244
- HOA Payment Schedule
- Quarterly
- Maintenance Includes
- Common Area Taxes, Pool, Escrow Reserves Fund, Recreational Facilities
- Other Fees Amount
- 100
- Other Fees Term
- Annual
- Location
- Corner Lot, Sidewalk, Paved
- Community Features
- Deed Restrictions, Park, Playground, Pool, Sidewalks
- Property Description
- Two Story
- Zoning
- P-D
- Interior Layout
- Ceiling Fans(s), Living Room/Dining Room Combo, Open Floorplan, PrimaryBedroom Upstairs, Walk-In Closet(s)
- Interior Features
- Ceiling Fans(s), Living Room/Dining Room Combo, Open Floorplan, PrimaryBedroom Upstairs, Walk-In Closet(s)
- Floor
- Carpet, Hardwood, Tile
- Appliances
- Dishwasher, Disposal, Dryer, Electric Water Heater, Microwave, Range, Refrigerator, Washer
- Utilities
- Cable Connected, Electricity Connected, Public, Sewer Connected, Sprinkler Meter, Street Lights, Underground Utilities, Water Connected
- Heating
- Central
- Air Conditioning
- Central Air
- Exterior Construction
- Block, Stucco
- Exterior Features
- Balcony, French Doors, Hurricane Shutters, Irrigation System, Sidewalk
- Roof
- Shingle
- Foundation
- Slab
- Pool
- Community
- Pool Type
- In Ground
- Garage Carport
- 2 Car Garage
- Garage Spaces
- 2
- Garage Features
- Driveway, Garage Door Opener, Garage Faces Rear, Open
- Elementary School
- Bay Lake Elementary
- Middle School
- Horizon West Middle School
- High School
- Windermere High School
- Water View
- Pond
- Pets
- Allowed
- Flood Zone Code
- X
- Parcel ID
- 36-23-27-9159-00-450
- Legal Description
- WINDERMERE TRAILS PHASE 1C 80/15 LOT 45
Mortgage Calculator
Listing courtesy of KELLER WILLIAMS CLASSIC. Selling Office: EXECUTIVE PROPERTIES.
StellarMLS is the source of this information via Internet Data Exchange Program. All listing information is deemed reliable but not guaranteed and should be independently verified through personal inspection by appropriate professionals. Listings displayed on this website may be subject to prior sale or removal from sale. Availability of any listing should always be independently verified. Listing information is provided for consumer personal, non-commercial use, solely to identify potential properties for potential purchase. All other use is strictly prohibited and may violate relevant federal and state law. Data last updated on


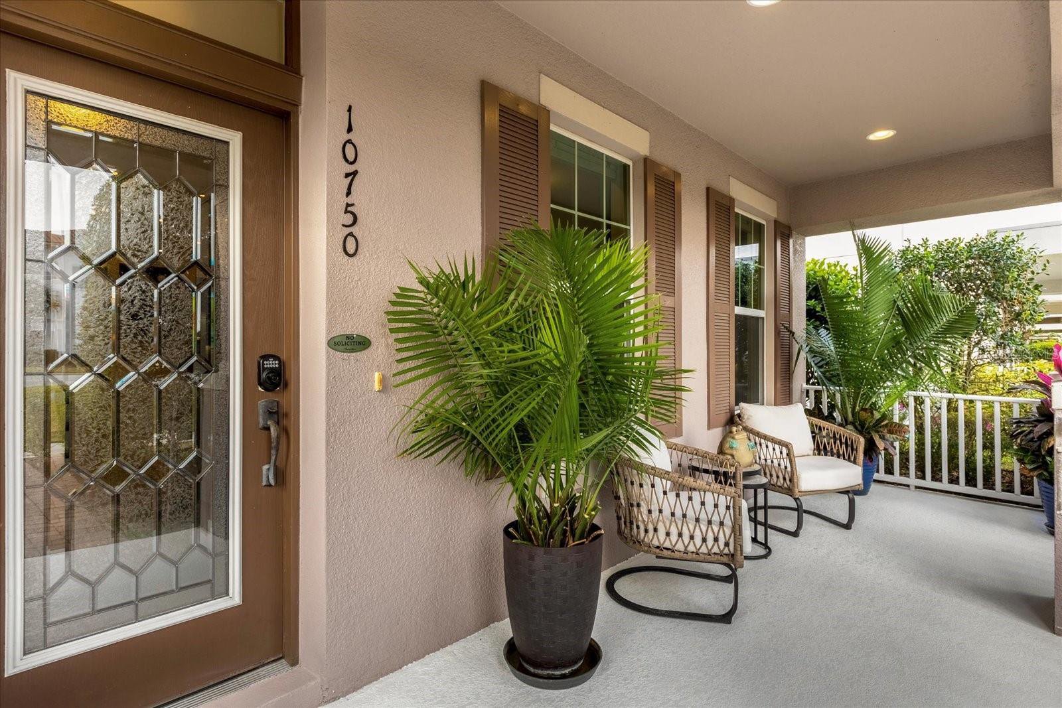







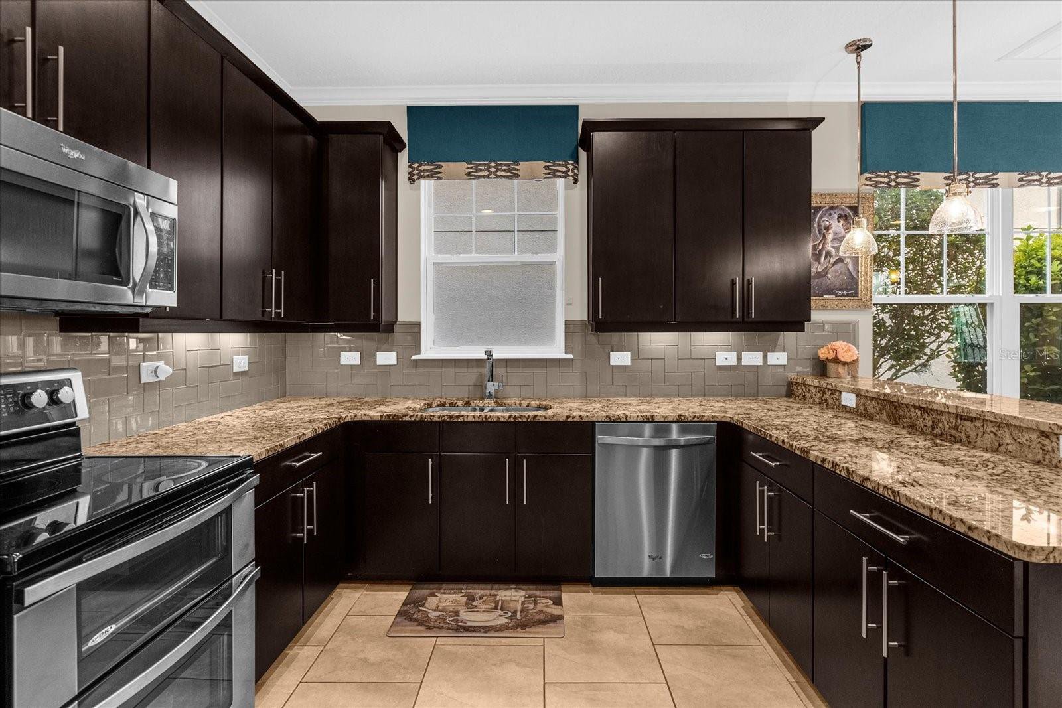




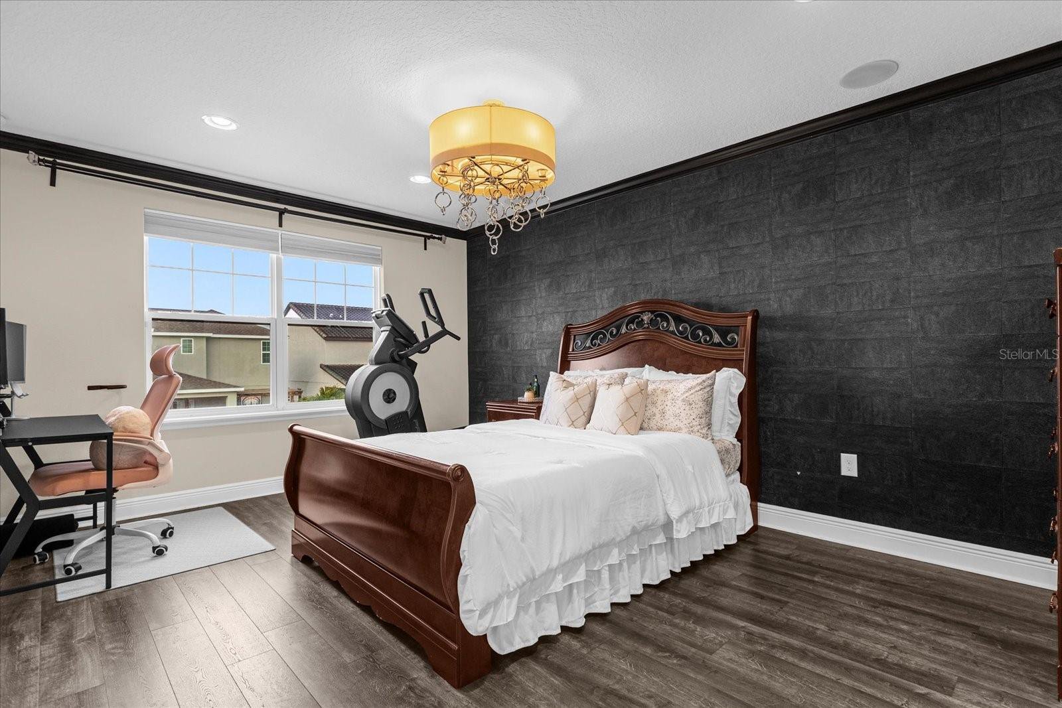









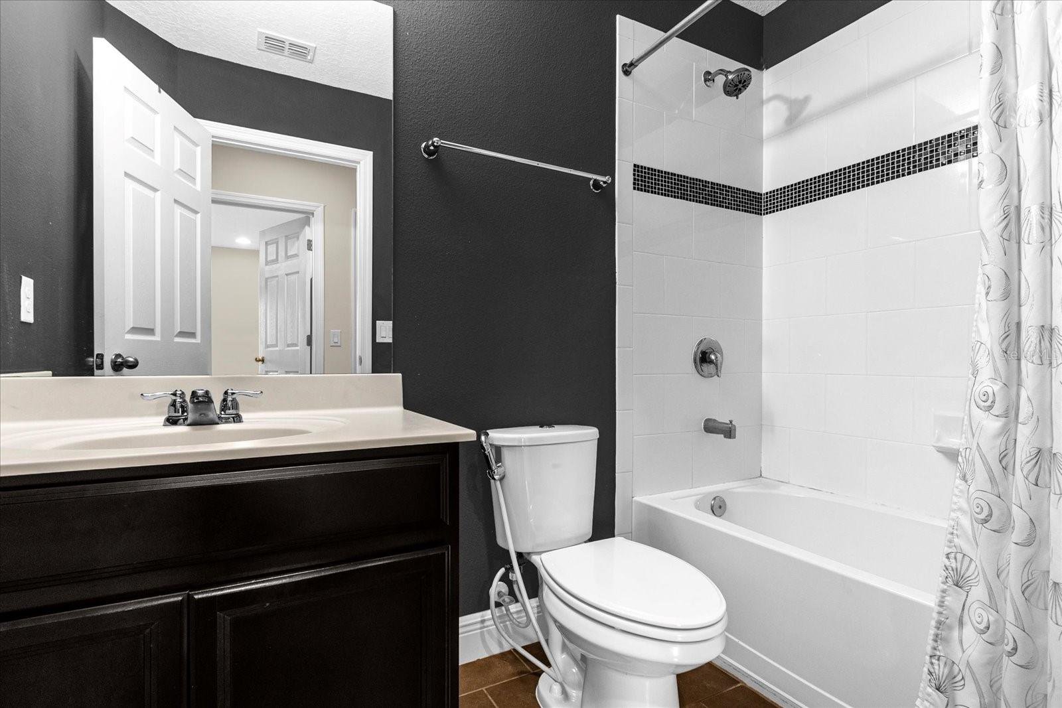


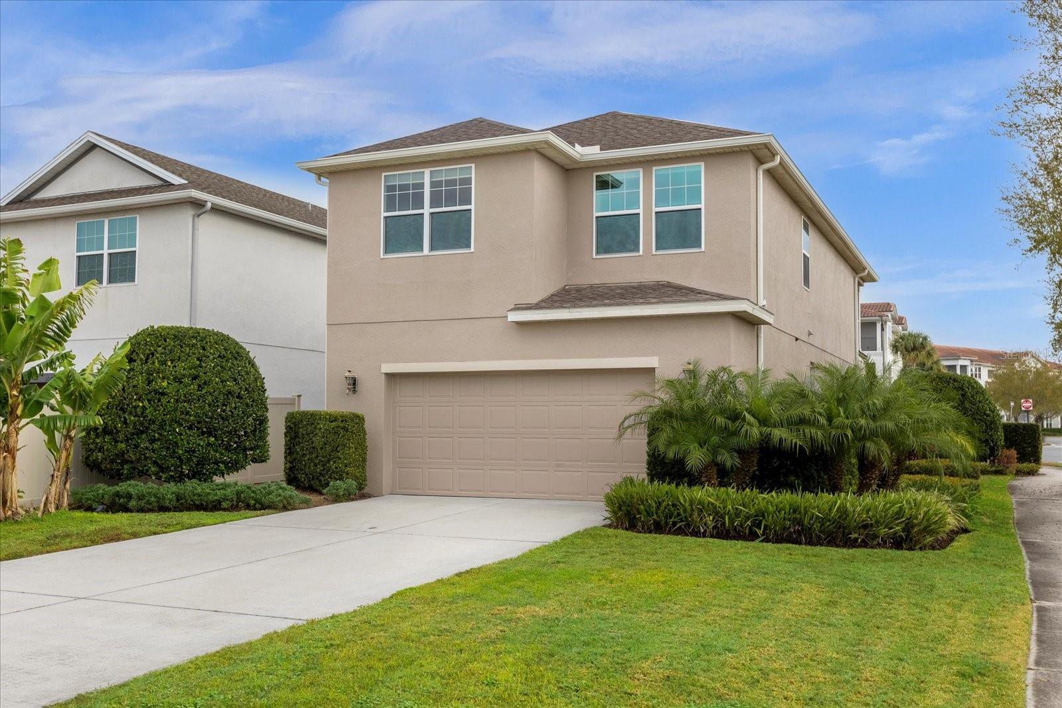









/u.realgeeks.media/belbenrealtygroup/400dpilogo.png)