14437 Chinese Elm Drive, Orlando, FL 32828
- $383,000
- 3
- BD
- 2.5
- BA
- 1,679
- SqFt
- List Price
- $383,000
- Status
- Active
- Days on Market
- 67
- Price Change
- ▼ $2,000 1713516391
- MLS#
- O6183476
- Property Style
- Townhouse
- Year Built
- 2005
- Bedrooms
- 3
- Bathrooms
- 2.5
- Baths Half
- 1
- Living Area
- 1,679
- Lot Size
- 2,895
- Acres
- 0.07
- Total Acreage
- 0 to less than 1/4
- Building Name
- Avalon Park Village
- Legal Subdivision Name
- Avalon Park Village 05 51 58
- MLS Area Major
- Orlando/Alafaya/Waterford Lakes
Property Description
Discover comfort and convenience in this 3 bed, 2.5 bath townhome nestled in the heart of Avalon Park! This beautiful home offers not only proximity to top-rated schools, restaurants, and shopping but also positions you just 20 minutes from the airport, just minutes to UCF, a swift 20-minute commute to downtown Orlando, and an easy hour's drive to the beach! This spacious residence boasts a welcoming foyer, a generously sized kitchen with stainless steel appliances, and a large living room + dining room overlooking a private courtyard. Also on the first floor you will find a 1/2 bath, a large laundry room, under stair storage and a 2 car attached garage. Upstairs, you will find a spacious owners suite with a walk in closet and ensuite bath. The two other rooms upstairs both have nice sized closets and share the hall bath featuring a glass enclosed shower and bathtub. With an attached 2-car garage, newer AC, newer water heater (2018), and a roof less than 10 years old, this well cared for home is turn-key and ready for new owners! Schedule your showing today!
Additional Information
- Taxes
- $4676
- Minimum Lease
- 1-2 Years
- Hoa Fee
- $717
- HOA Payment Schedule
- Quarterly
- Maintenance Includes
- Maintenance Structure, Maintenance Grounds, Pool, Recreational Facilities
- Community Features
- Deed Restrictions, Park, Playground, Pool, Racquetball, Sidewalks, Tennis Courts
- Property Description
- Two Story
- Zoning
- P-D
- Interior Layout
- Kitchen/Family Room Combo, Open Floorplan, Other, PrimaryBedroom Upstairs
- Interior Features
- Kitchen/Family Room Combo, Open Floorplan, Other, PrimaryBedroom Upstairs
- Floor
- Carpet, Laminate, Tile
- Appliances
- Dishwasher, Microwave, Range, Refrigerator
- Utilities
- Public
- Heating
- Central
- Air Conditioning
- Central Air
- Exterior Construction
- Block
- Exterior Features
- Courtyard, Other, Sidewalk
- Roof
- Shingle
- Foundation
- Slab
- Pool
- Community
- Garage Carport
- 2 Car Garage
- Garage Spaces
- 2
- Elementary School
- Avalon Elem
- Middle School
- Avalon Middle
- High School
- Timber Creek High
- Pets
- Not allowed
- Flood Zone Code
- X
- Parcel ID
- 05-23-32-1003-03-110
- Legal Description
- AVALON PARK VILLAGE 5 51/58 LOT 311
Mortgage Calculator
Listing courtesy of ALL REAL ESTATE & INVESTMENTS.
StellarMLS is the source of this information via Internet Data Exchange Program. All listing information is deemed reliable but not guaranteed and should be independently verified through personal inspection by appropriate professionals. Listings displayed on this website may be subject to prior sale or removal from sale. Availability of any listing should always be independently verified. Listing information is provided for consumer personal, non-commercial use, solely to identify potential properties for potential purchase. All other use is strictly prohibited and may violate relevant federal and state law. Data last updated on







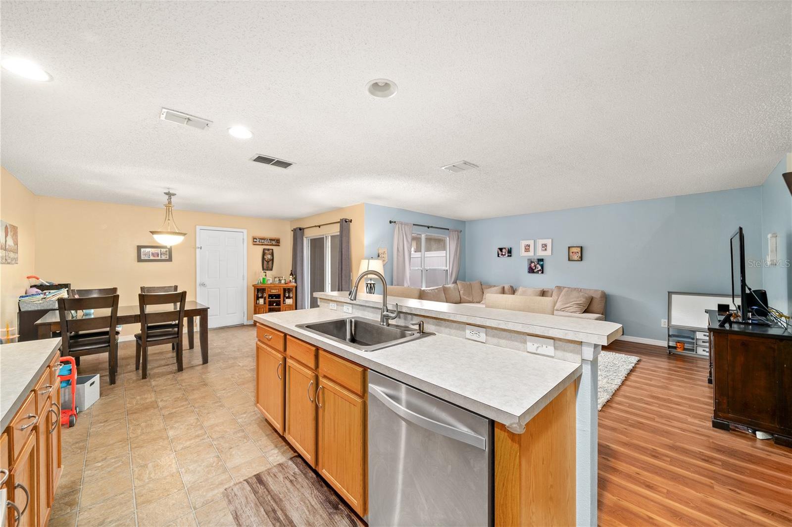
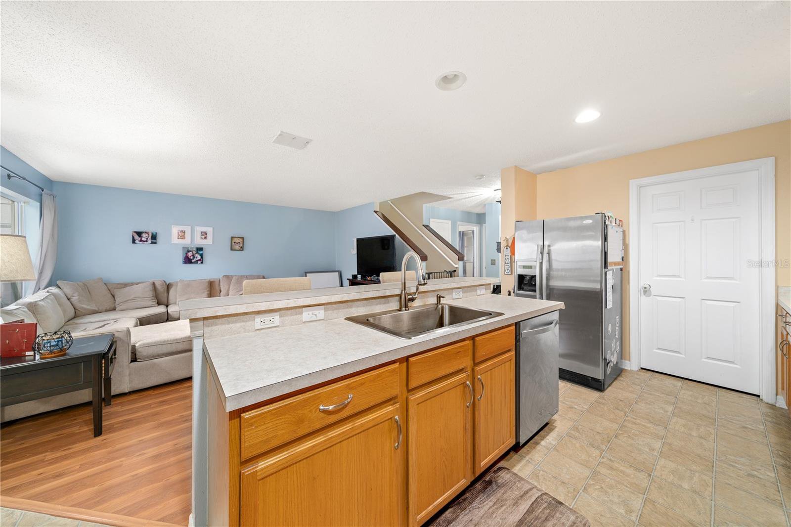
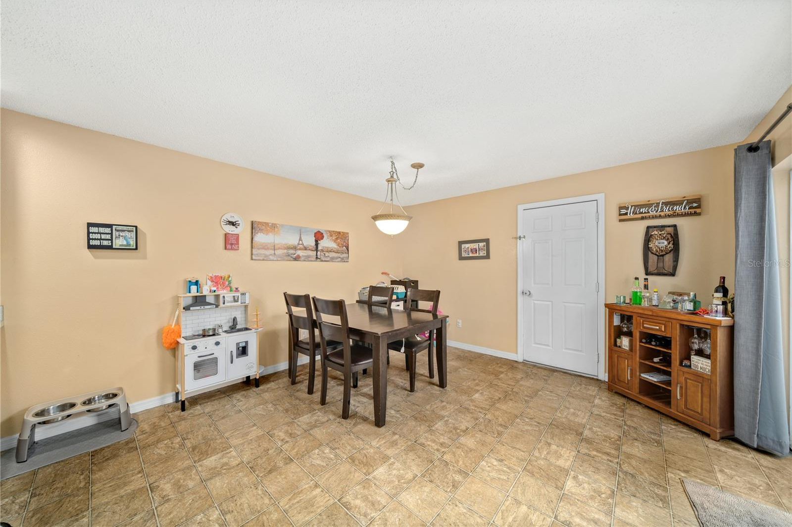
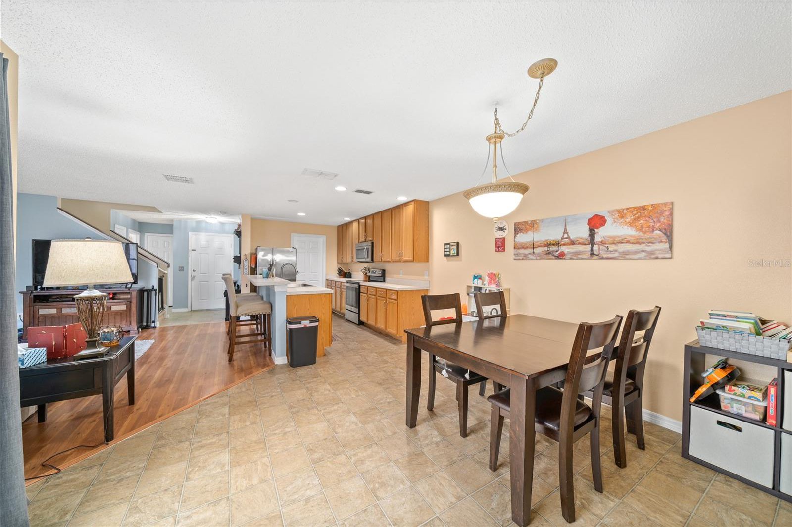

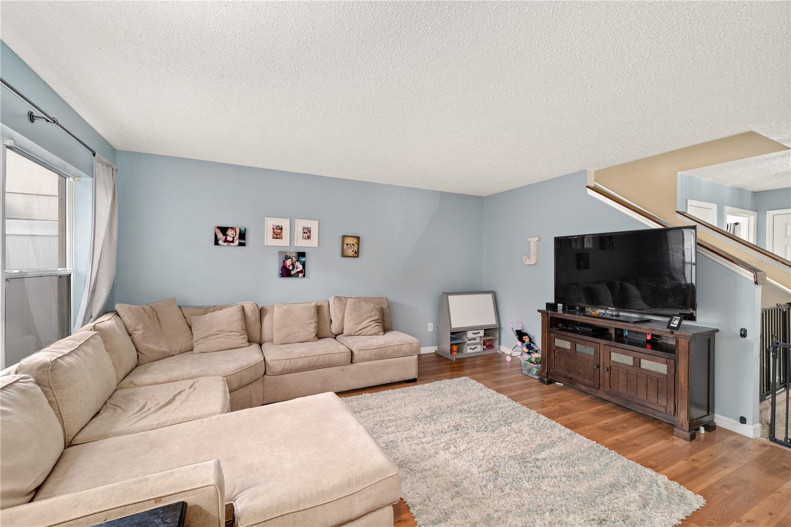


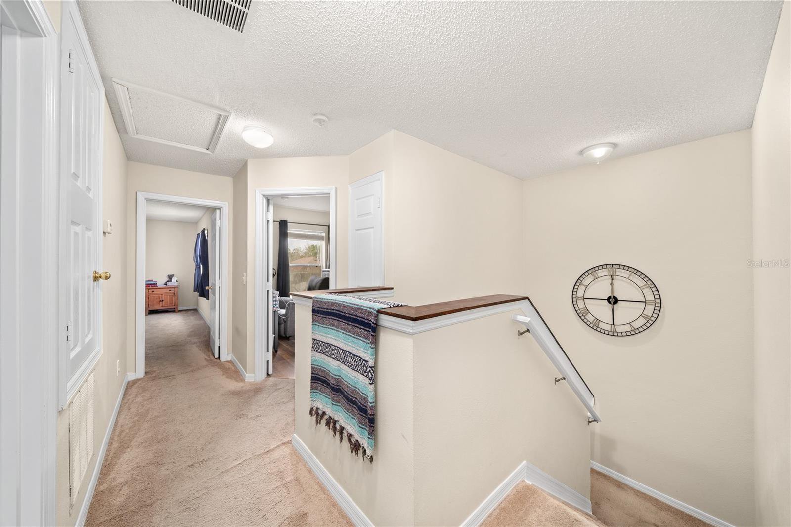




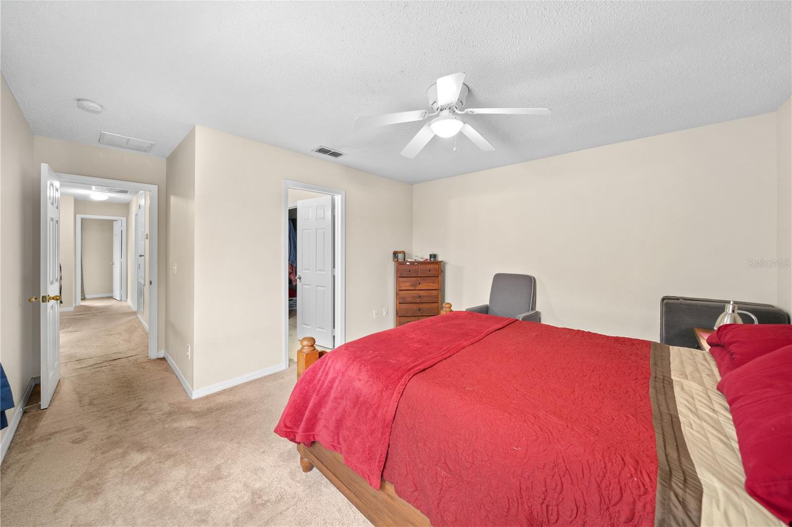

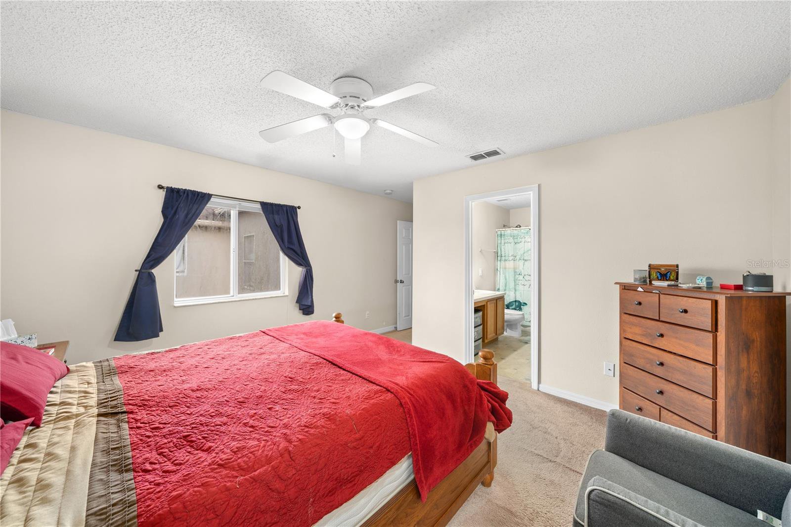





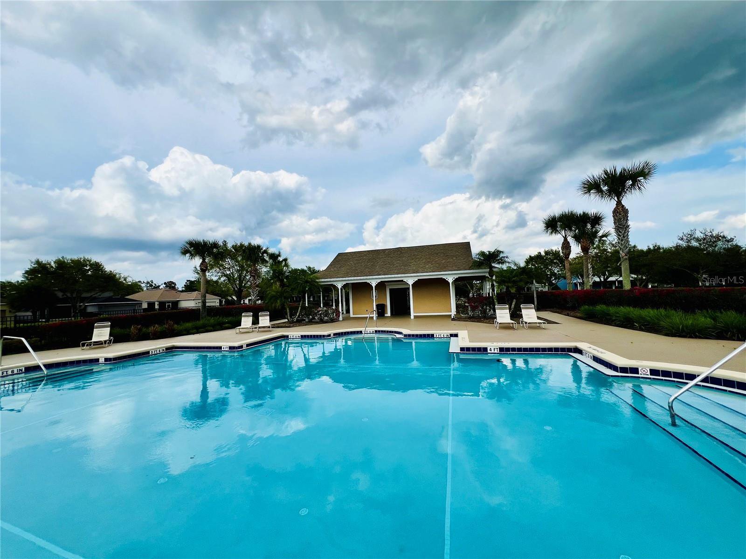
/u.realgeeks.media/belbenrealtygroup/400dpilogo.png)