2445 Verde View Drive, Apopka, FL 32703
- $499,999
- 3
- BD
- 2
- BA
- 2,163
- SqFt
- List Price
- $499,999
- Status
- Active
- Days on Market
- 55
- Price Change
- ▼ $24,901 1710374006
- MLS#
- O6183362
- Property Style
- Single Family
- Year Built
- 2019
- Bedrooms
- 3
- Bathrooms
- 2
- Living Area
- 2,163
- Lot Size
- 7,500
- Acres
- 0.17
- Total Acreage
- 0 to less than 1/4
- Legal Subdivision Name
- Vistas/Waters Edge Ph 1
- MLS Area Major
- Apopka
Property Description
Welcome to the gated community of Vistas at Waters Edge! This home features the Mayfield floor plan by M/I Homes. It was built in 2019 and offers 2163 SF of living space, has 3 bedrooms, and 2 full baths. The home is conveniently located near the community pool with no rear neighbors. Step inside to discover a spacious foyer leading to an expansive family room and kitchen adorned with grey tile flooring throughout the main living areas. The kitchen features Quartz countertops, 42" cabinets with LED underlights, a walk-in pantry, and GE stainless appliances. The dining area offers a great backyard view with no rear neighbors. Enjoy the tranquility of the back patio, perfect for unwinding after a long day. The master bedroom has tray ceilings, while the master bathroom boasts resort-style double showers with a frameless glass surround and Quartz countertops with dual sinks. The walk-in closet provides ample space for your wardrobe. One full bathroom is off the living room and foyer, perfect for guests. Experience the comfort and elegance of the Vistas at Waters Edge community firsthand by scheduling your viewing today.
Additional Information
- Taxes
- $6152
- Minimum Lease
- 1-2 Years
- HOA Fee
- $192
- HOA Payment Schedule
- Monthly
- Community Features
- Pool, No Deed Restriction
- Property Description
- One Story
- Zoning
- MU-ES-GT
- Interior Layout
- Crown Molding, Living Room/Dining Room Combo, Open Floorplan, Stone Counters, Thermostat, Tray Ceiling(s), Walk-In Closet(s)
- Interior Features
- Crown Molding, Living Room/Dining Room Combo, Open Floorplan, Stone Counters, Thermostat, Tray Ceiling(s), Walk-In Closet(s)
- Floor
- Carpet, Ceramic Tile
- Appliances
- Dishwasher, Disposal, Dryer, Gas Water Heater, Microwave, Refrigerator, Tankless Water Heater, Washer
- Utilities
- Electricity Available, Electricity Connected, Public, Water Available, Water Connected
- Heating
- Central
- Air Conditioning
- Central Air
- Exterior Construction
- Block, Concrete, Stucco
- Exterior Features
- Other, Sidewalk, Sliding Doors
- Roof
- Shingle
- Foundation
- Slab
- Pool
- Community
- Garage Carport
- 2 Car Garage
- Garage Spaces
- 2
- Elementary School
- Apopka Elem
- Middle School
- Wolf Lake Middle
- High School
- Wekiva High
- Pets
- Allowed
- Flood Zone Code
- X
- Parcel ID
- 19-21-28-8917-00-020
- Legal Description
- VISTAS AT WATERS EDGE PHASE 1 96/4 LOT 2
Mortgage Calculator
Listing courtesy of KELLER WILLIAMS REALTY AT THE PARKS.
StellarMLS is the source of this information via Internet Data Exchange Program. All listing information is deemed reliable but not guaranteed and should be independently verified through personal inspection by appropriate professionals. Listings displayed on this website may be subject to prior sale or removal from sale. Availability of any listing should always be independently verified. Listing information is provided for consumer personal, non-commercial use, solely to identify potential properties for potential purchase. All other use is strictly prohibited and may violate relevant federal and state law. Data last updated on
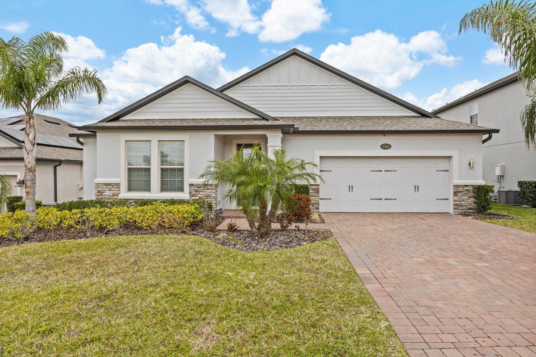

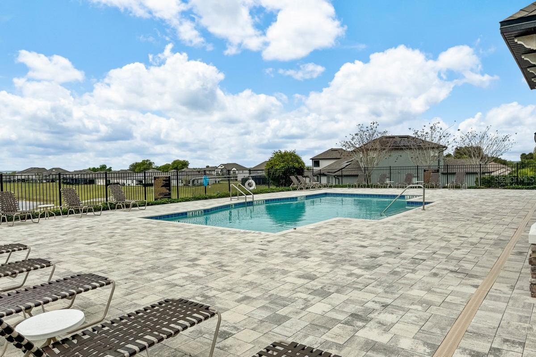
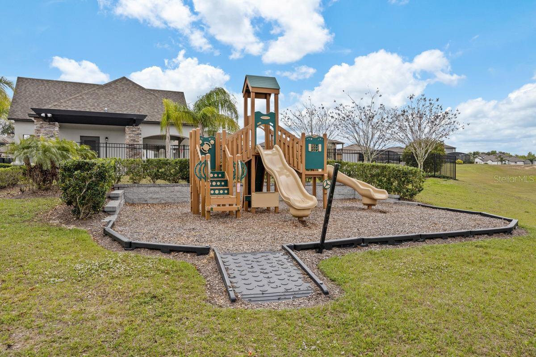


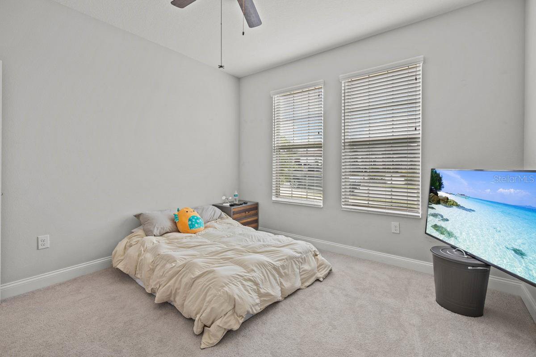
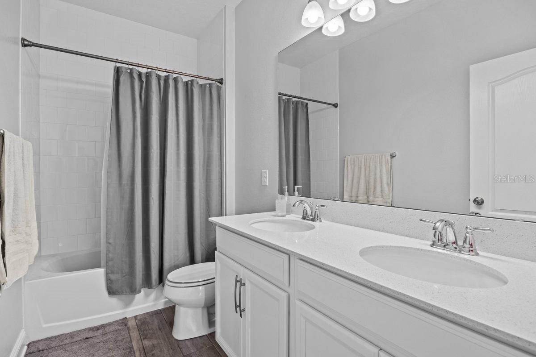

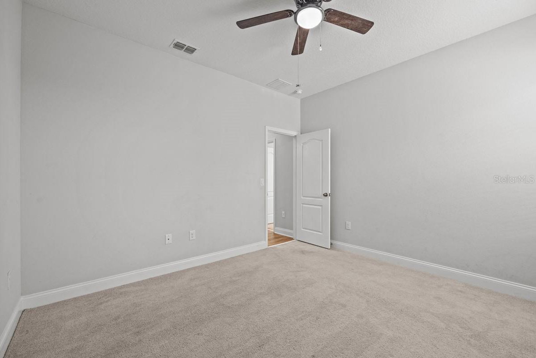
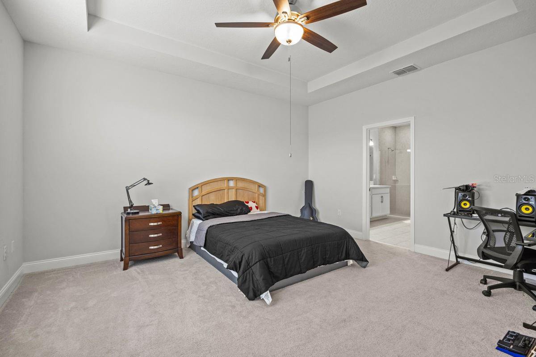

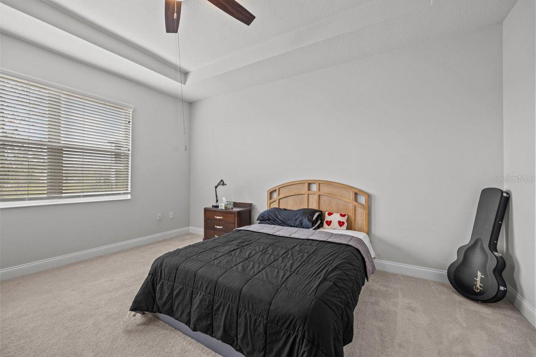
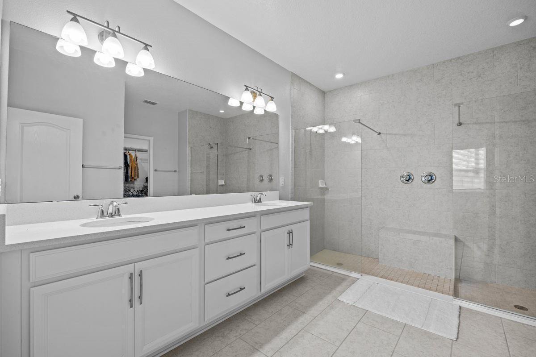
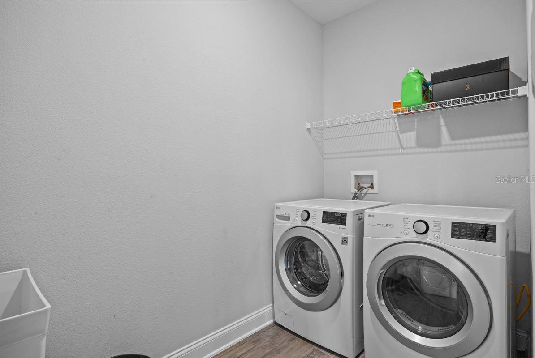
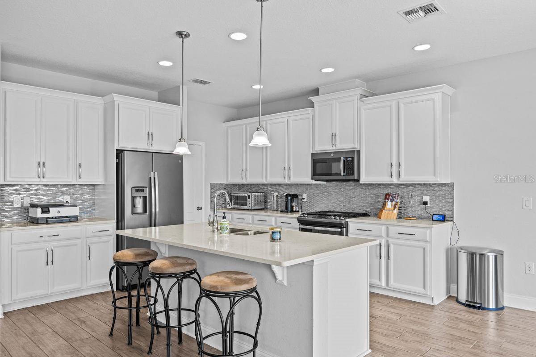
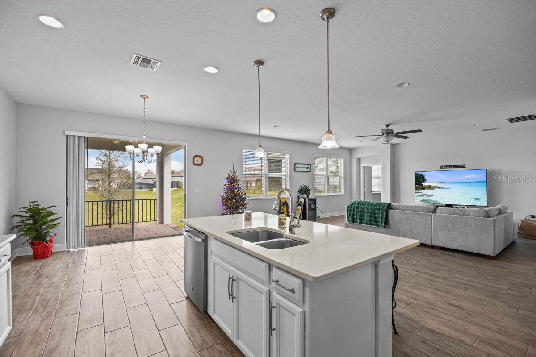

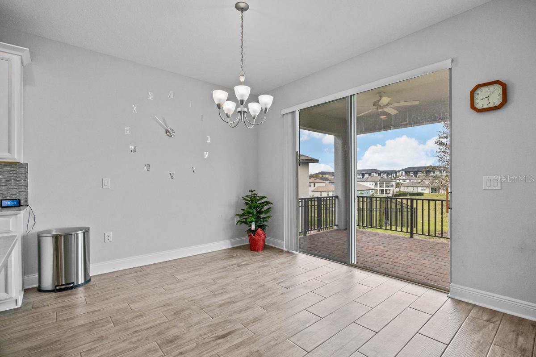

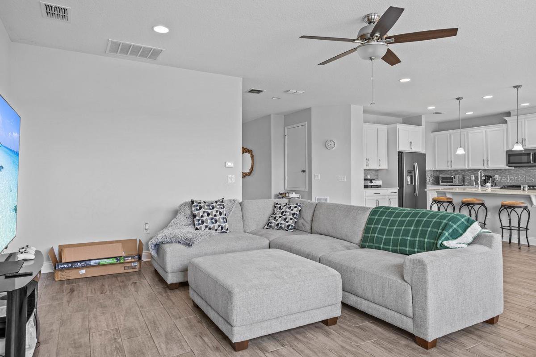

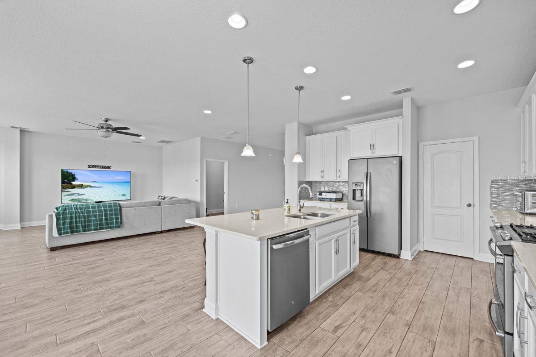
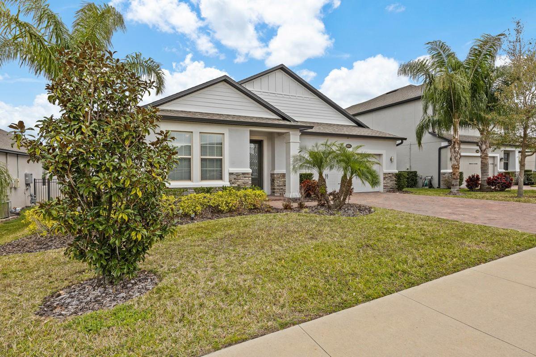
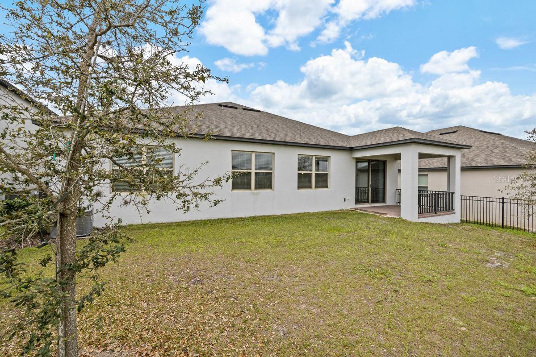

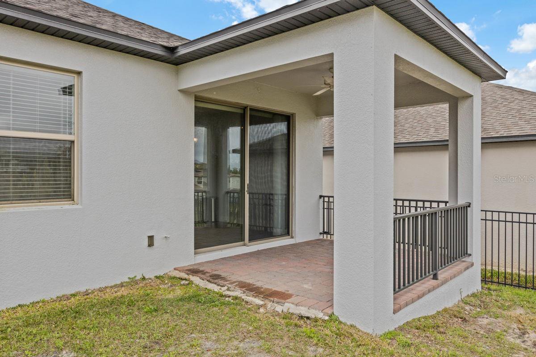

/u.realgeeks.media/belbenrealtygroup/400dpilogo.png)