8625 Bay Hill Boulevard, Orlando, FL 32819
- $2,650,000
- 4
- BD
- 4
- BA
- 3,606
- SqFt
- List Price
- $2,650,000
- Status
- Active
- Days on Market
- 58
- MLS#
- O6183126
- Property Style
- Single Family
- Architectural Style
- Custom, Florida
- Year Built
- 2002
- Bedrooms
- 4
- Bathrooms
- 4
- Living Area
- 3,606
- Lot Size
- 18,992
- Acres
- 0.44
- Total Acreage
- 1/4 to less than 1/2
- Legal Subdivision Name
- Bay Hill
- MLS Area Major
- Orlando/Bay Hill/Sand Lake
Property Description
CHAMPIONSHIP GOLF COURSE HOME IN BAY HILL! Imagine a panoramic vista of the 11th Fairway of Arnold Palmer's Championship Course; as well as surrounding views of the 12th-14th holes of golf...all From your living room, family room and kitchen; as well as the primary suite. WELCOME HOME to 8625 Bay Hill Blvd. Experience the pinnacle of luxury living in this stunning golf-front home. Boasting over 3600 sq. ft. of meticulously designed living space, this 4-bedroom, 4-bathroom residence with a offers a lifestyle of unparalleled elegance. Arrive home to the charm of a new paver driveway, walkway and a meticulously landscaped surroundings, setting the tone for the opulence within. Step through the leaded double glass doors into a realm of refinement, where every detail exudes sophistication. The expansive living and dining areas feature engineered hardwood flooring, bathed in natural light streaming through new Pella sliding doors and windows throughout that seamlessly blend indoor and outdoor living. Enjoy panoramic views of the pool/patio area and the verdant fairways beyond. Prepare gourmet meals in the extensively remodeled kitchen adorned with custom cabinets, exquisite Quartz countertops, and top-of-the-line GE Cafe/Advantium appliances, including an induction cooktop and Bosch dishwasher. A mitered glass breakfast nook offers a picturesque backdrop of the pool and golf course. Relax in the family room, complete with a stacked stone wall, soaring 22 foot ceiling with wood inlays that match the modern floating stairway to the 2nd Floor, and French Doors, that open onto the pool area. Entertain with ease, thanks to the wine refrigerator and additional cabinets. Retreat to the primary bedroom suite, where plantation shutters and motorized Hunter Douglas shades ensure privacy and serenity. Pamper yourself in the recently remodeled Spa like primary bath, featuring custom cabinets, stone counters, a luxurious deep tub, and a spacious walk-in shower with rain head, bench and niches. In addition, there is a built-in LG Laundry tower and related features so convenient to the Primary Suite. Upstairs, a loft and tucked-away spacious bedroom provide versatile living space, ideal for family members or guests. An additional full bath ensures comfort for all. Outside, the covered patio with retractable screens beckons for leisurely mornings and evenings. The renovated pool area boasts a sparkling SALT POOL with waterfall, decorative bowls, sun shelf, a large travertine deck with a built-in summer kitchen perfect for entertaining. Additional highlights include a Vivint Security system, side-entry 3-car garage. Newer Boral Tile Roof, Paver Driveways and Walkways and Pella Gold Series Hurricane Impact Windows and rear entry doors. The Seller has completed extensive improvements to this exceptional home. New Trane multi-speed 5-Ton HVAC system with programable thermostat and tankless water heater ensure the turnkey readiness of this home. Located in the heart of Dr. Phillips, indulge in the finest dining, shopping, entertainment, Mall of Millenia and theme parks. Embrace the coveted BAY HILL GOLF LIFESTYLE in this exquisite home. Schedule a private appt today.
Additional Information
- Taxes
- $11200
- Minimum Lease
- 8-12 Months
- HOA Fee
- $1,023
- HOA Payment Schedule
- Annually
- Maintenance Includes
- Escrow Reserves Fund, Maintenance Grounds
- Location
- In County, Landscaped, Near Marina, On Golf Course, Paved
- Community Features
- Deed Restrictions, Dog Park, Golf, Sidewalks, Golf Community
- Property Description
- Two Story, Attached
- Zoning
- R-1AA
- Interior Layout
- Ceiling Fans(s), Eat-in Kitchen, High Ceilings, Kitchen/Family Room Combo, Living Room/Dining Room Combo, Solid Surface Counters, Solid Wood Cabinets, Split Bedroom, Stone Counters, Thermostat, Walk-In Closet(s), Window Treatments
- Interior Features
- Ceiling Fans(s), Eat-in Kitchen, High Ceilings, Kitchen/Family Room Combo, Living Room/Dining Room Combo, Solid Surface Counters, Solid Wood Cabinets, Split Bedroom, Stone Counters, Thermostat, Walk-In Closet(s), Window Treatments
- Floor
- Carpet, Hardwood, Tile, Travertine
- Appliances
- Bar Fridge, Built-In Oven, Convection Oven, Cooktop, Dishwasher, Disposal, Dryer, Electric Water Heater, Exhaust Fan, Microwave, Range, Range Hood, Refrigerator, Tankless Water Heater, Touchless Faucet, Washer, Wine Refrigerator
- Utilities
- Cable Available, Cable Connected, Electricity Available, Electricity Connected, Phone Available, Propane, Sewer Connected, Sprinkler Well, Street Lights, Underground Utilities, Water Connected
- Heating
- Central, Electric, Heat Pump, Zoned
- Air Conditioning
- Central Air, Humidity Control, Zoned
- Fireplace Description
- Electric
- Exterior Construction
- Block, Concrete, Stucco
- Exterior Features
- Irrigation System, Lighting, Outdoor Grill, Outdoor Kitchen, Private Mailbox, Rain Gutters, Sliding Doors
- Roof
- Tile
- Foundation
- Slab
- Pool
- Private
- Pool Type
- Gunite, In Ground, Lighting, Salt Water
- Garage Carport
- 3 Car Garage
- Garage Spaces
- 3
- Garage Features
- Circular Driveway, Driveway, Garage Door Opener, Garage Faces Side, Golf Cart Parking, Oversized
- Elementary School
- Dr. Phillips Elem
- Middle School
- Southwest Middle
- High School
- Dr. Phillips High
- Fences
- Fenced, Other
- Water Extras
- Boat Ramp - Private, Skiing Allowed
- Water View
- Pond
- Water Access
- Lake - Chain of Lakes
- Pets
- Not allowed
- Flood Zone Code
- x
- Parcel ID
- 27-23-28-0000-00-011
- Legal Description
- BEG SE COR LOT 4 BAY HILL SEC 1 Z/15 RUNELY ALONG N LINE OF ST 135 FT N 15 DEGE 150 FT WLY 112.5 FT TO NE COR LOT 4 S23 DEG W 150 FT TO POB IN SEC 27-23-28
Mortgage Calculator
Listing courtesy of COLDWELL BANKER REALTY.
StellarMLS is the source of this information via Internet Data Exchange Program. All listing information is deemed reliable but not guaranteed and should be independently verified through personal inspection by appropriate professionals. Listings displayed on this website may be subject to prior sale or removal from sale. Availability of any listing should always be independently verified. Listing information is provided for consumer personal, non-commercial use, solely to identify potential properties for potential purchase. All other use is strictly prohibited and may violate relevant federal and state law. Data last updated on
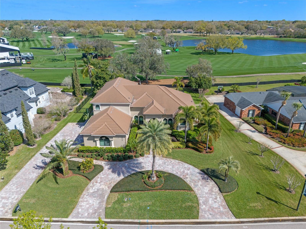

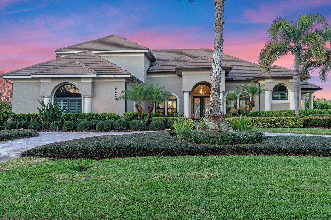
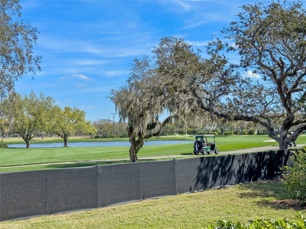



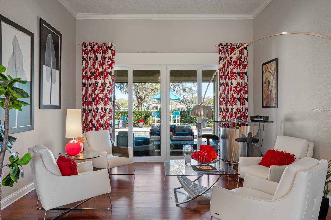
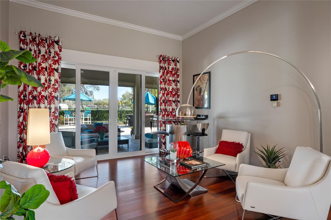
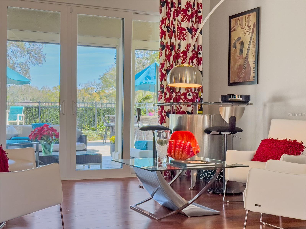
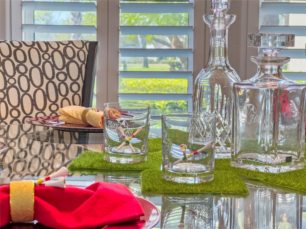
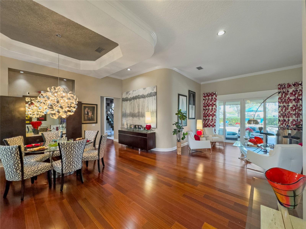
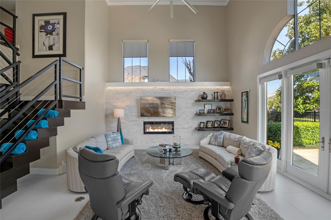
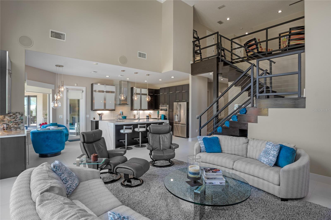

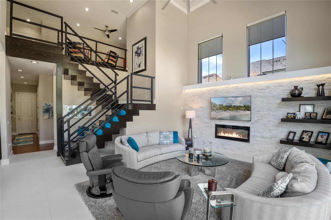
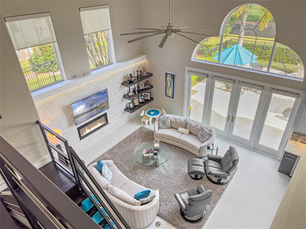
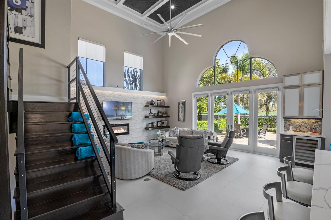
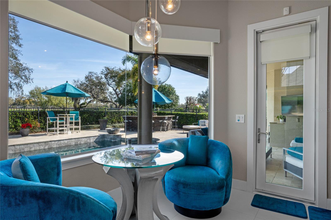

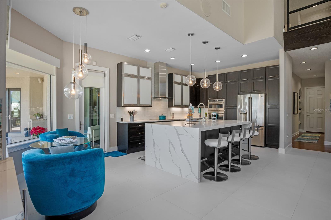
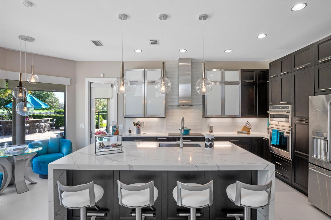
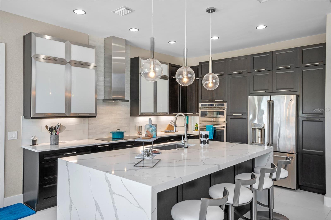



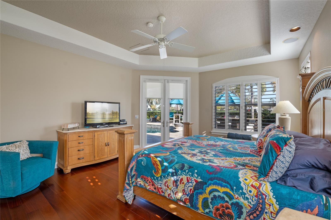
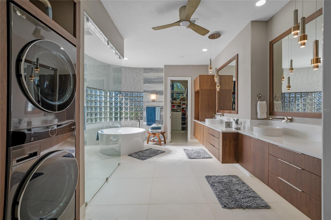
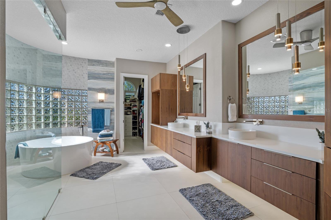
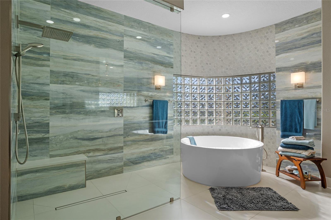

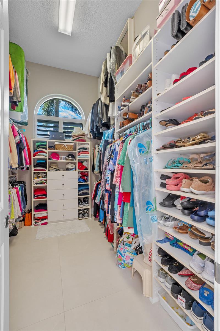
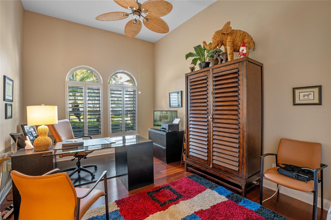


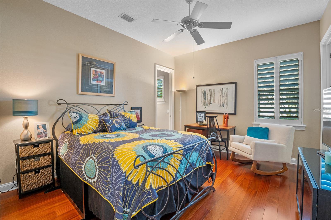
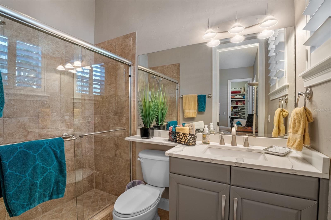

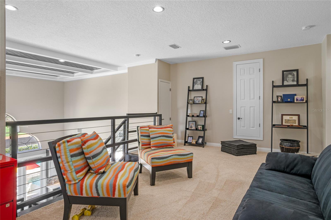


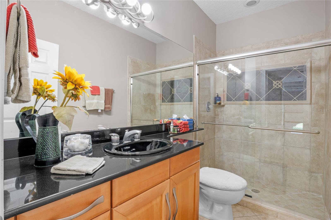

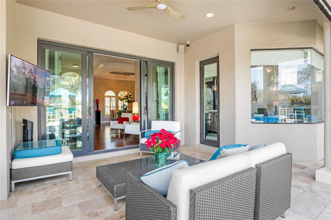
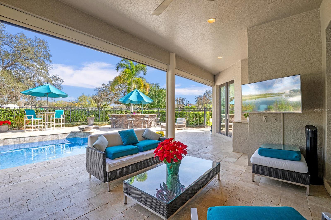

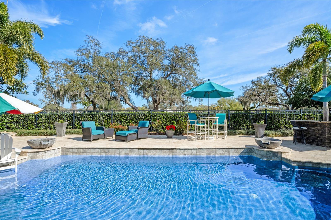
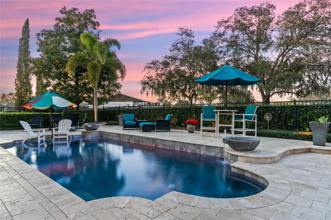

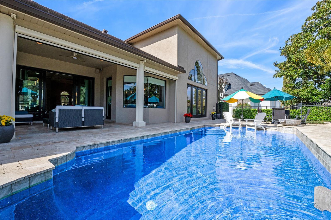

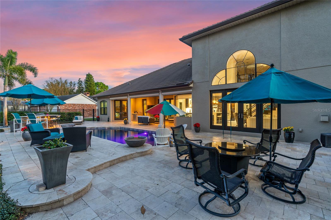
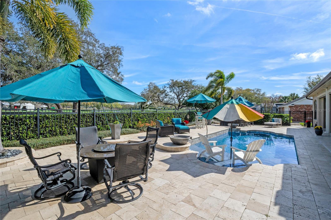


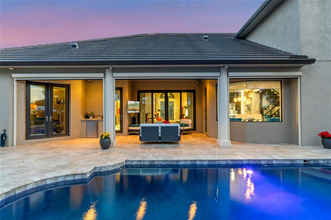
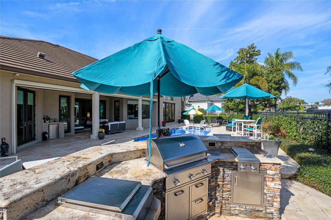
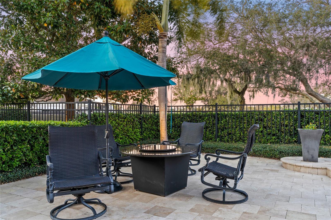
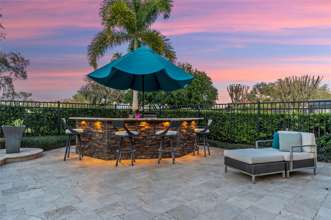
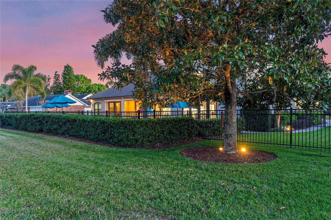

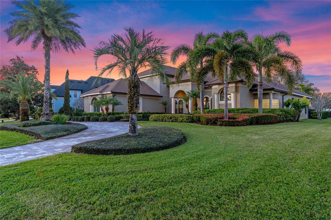



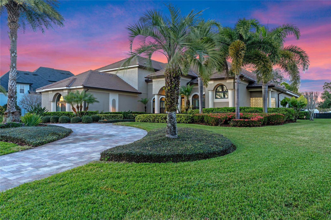



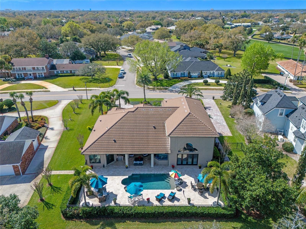
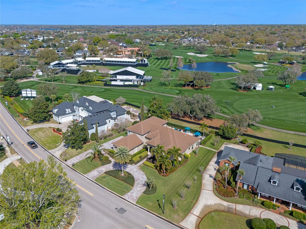


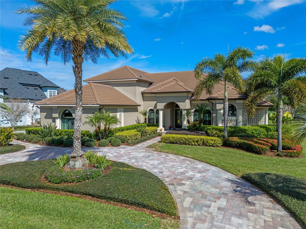

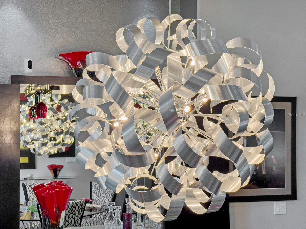
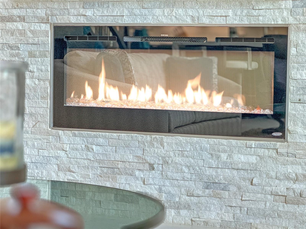

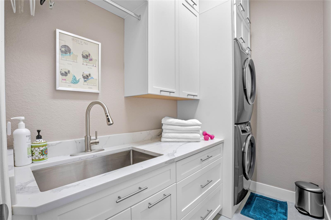
/u.realgeeks.media/belbenrealtygroup/400dpilogo.png)