7763 Blue Quail Lane, Orlando, FL 32835
- $1,880,000
- 5
- BD
- 4.5
- BA
- 4,969
- SqFt
- List Price
- $1,880,000
- Status
- Active
- Days on Market
- 58
- Price Change
- ▼ $80,000 1711686150
- MLS#
- O6182701
- Property Style
- Single Family
- Architectural Style
- Other
- Year Built
- 2019
- Bedrooms
- 5
- Bathrooms
- 4.5
- Baths Half
- 1
- Living Area
- 4,969
- Lot Size
- 15,117
- Acres
- 0.35
- Total Acreage
- 1/4 to less than 1/2
- Legal Subdivision Name
- Havencrest Ph 2
- MLS Area Major
- Orlando/Metrowest/Orlo Vista
Property Description
Discover the pinnacle of residential elegance at this state-of-the-art estate located with STUNNING “SALINE POOL and SPA” in the gated community of Havencrest in Dr. Phillips, Orlando. With an enviable location, this home is a true haven of luxury, offering unparalleled privacy with no neighbors to one side or to the rear, ensuring an oasis of tranquility and exclusivity. When you enter, prepare to be greeted by an environment that redefines the standards of luxury housing. Designed with meticulous attention to detail by a professional designer owner, this residence displays extremely tasteful decor, reflecting an unparalleled standard of aesthetics and comfort. Natural light flows abundantly through large windows, illuminating the high ceilings and enhancing the feeling of space and openness. This spectacular home features an exceptionally well-thought-out floor plan, with 5 spacious bedrooms, including a stunning master suite that serves as a true private retreat. In addition, it has an elegant office, ideal for studying or working at home. The residence has two stairs that lead to the second floor, where you will find a charming balcony, a cinema room equipped with a surround system and chairs that move according to the ambient sound, creating an incomparable immersive experience, as well as a balcony which offers stunning views of the peaceful surroundings. Raising the standard of smart living, this home incorporates advanced technological solutions, such as a home automation system that allows you to control lighting, climate control, entertainment and security with just a few taps on your smart device. The high-ceilinged rooms are equipped with motorized panels as window treatments, offering privacy and control of natural light in a convenient and efficient way. The outdoor area is a real highlight, designed to offer the ultimate in entertainment and relaxation. The complete and contemporary summer kitchen, together with the saline pool and spa, both with app-controlled heating and self-cleaning systems, waterfalls and a fire pit, create a perfect setting to enjoy the Florida climate and host memorable family get-togethers and friends, ensuring unparalleled comfort and practicality. Located very close to all businesses at The Grove plaza and approximately 30 minutes from Orlando International Airport, this property not only offers an unparalleled luxury lifestyle, but also convenience and accessibility. Don't miss the chance to own one of the best lots in the community, in a house that is a true show of design and comfort.
Additional Information
- Taxes
- $16256
- Minimum Lease
- 7 Months
- HOA Fee
- $195
- HOA Payment Schedule
- Monthly
- Maintenance Includes
- Private Road
- Location
- Sidewalk, Paved
- Community Features
- Playground, No Deed Restriction
- Property Description
- Two Story
- Zoning
- P-D
- Interior Layout
- Eat-in Kitchen, High Ceilings, Kitchen/Family Room Combo, Primary Bedroom Main Floor, Solid Surface Counters, Thermostat, Walk-In Closet(s), Window Treatments
- Interior Features
- Eat-in Kitchen, High Ceilings, Kitchen/Family Room Combo, Primary Bedroom Main Floor, Solid Surface Counters, Thermostat, Walk-In Closet(s), Window Treatments
- Floor
- Carpet, Tile
- Appliances
- Built-In Oven, Convection Oven, Cooktop, Dishwasher, Disposal, Gas Water Heater, Microwave
- Utilities
- Cable Connected, Electricity Connected, Natural Gas Connected, Sewer Connected, Water Connected
- Heating
- Central, Electric
- Air Conditioning
- Central Air, Zoned
- Exterior Construction
- Block, Stucco
- Exterior Features
- Balcony, Irrigation System, Lighting, Outdoor Grill, Outdoor Kitchen
- Roof
- Tile
- Foundation
- Slab
- Pool
- Private
- Pool Type
- Auto Cleaner, Heated, In Ground, Lighting, Salt Water
- Garage Carport
- 3 Car Garage
- Garage Spaces
- 3
- Garage Features
- Driveway
- Elementary School
- Windy Ridge Elem
- Middle School
- Chain Of Lakes Middle
- High School
- Olympia High
- Fences
- Fenced, Other
- Pets
- Allowed
- Flood Zone Code
- X
- Parcel ID
- 03-23-28-3451-00-870
- Legal Description
- HAVENCREST PHASE 2 91/101 LOT 87
Mortgage Calculator
Listing courtesy of THE FLORIDA LOUNGE REALTY LLC.
StellarMLS is the source of this information via Internet Data Exchange Program. All listing information is deemed reliable but not guaranteed and should be independently verified through personal inspection by appropriate professionals. Listings displayed on this website may be subject to prior sale or removal from sale. Availability of any listing should always be independently verified. Listing information is provided for consumer personal, non-commercial use, solely to identify potential properties for potential purchase. All other use is strictly prohibited and may violate relevant federal and state law. Data last updated on

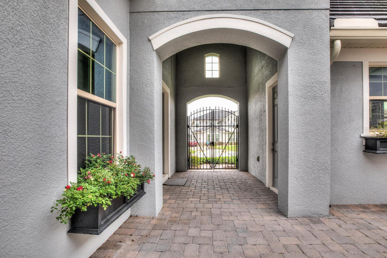
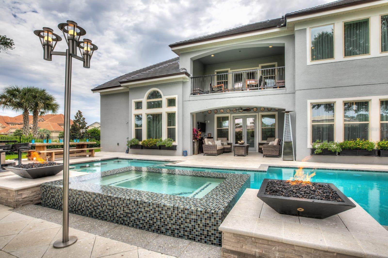
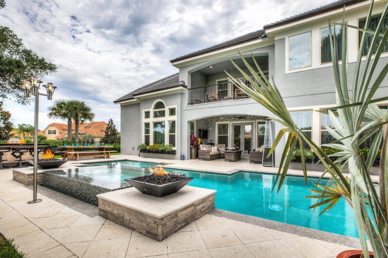
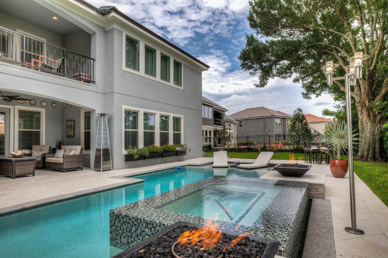
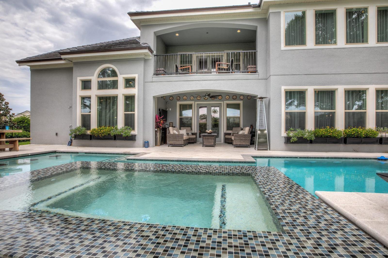




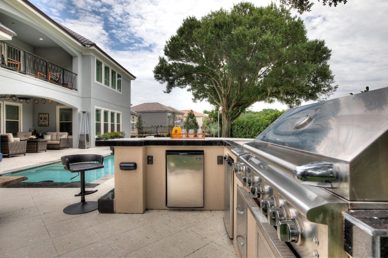
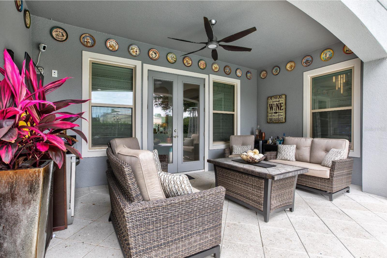
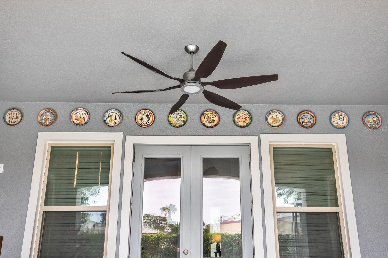

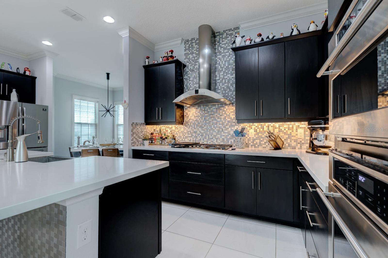
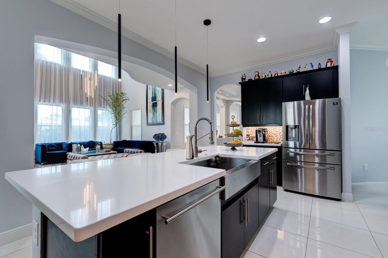


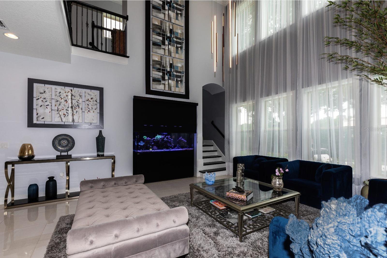
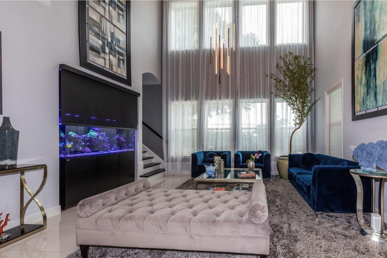

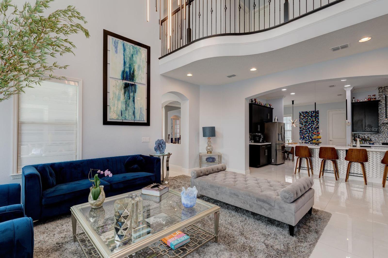
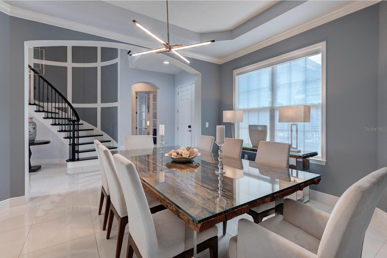
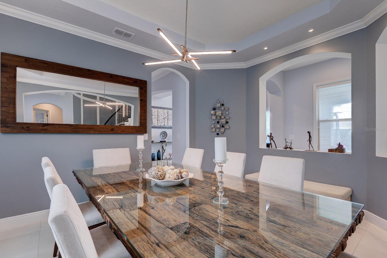
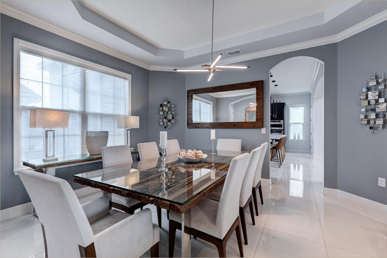
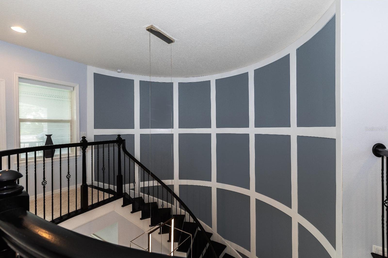






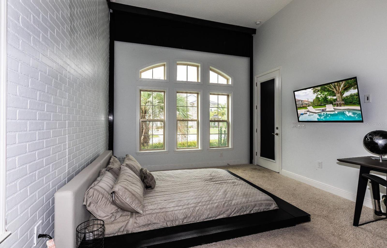
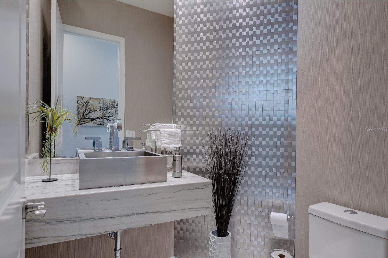
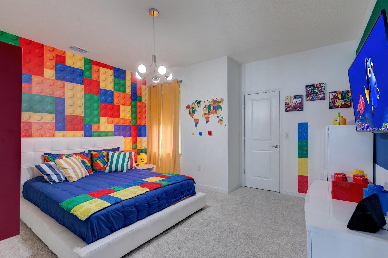
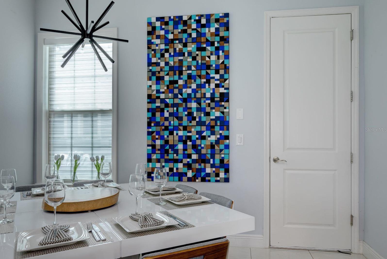
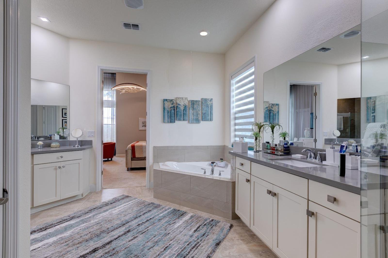

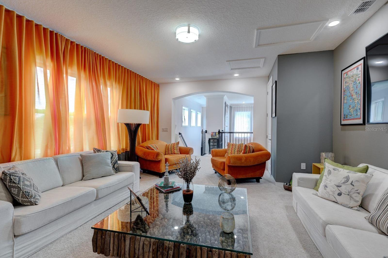
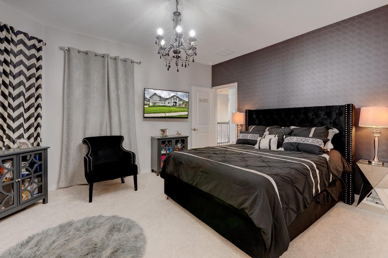


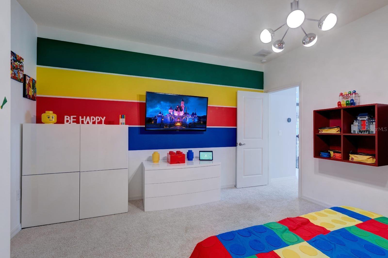
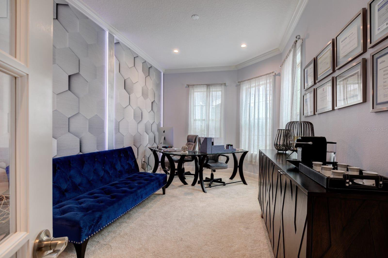

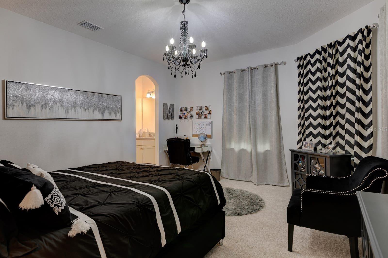


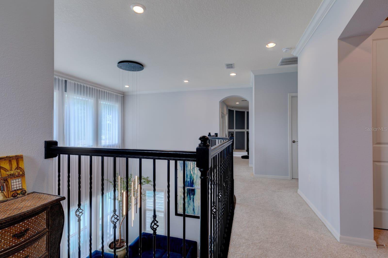
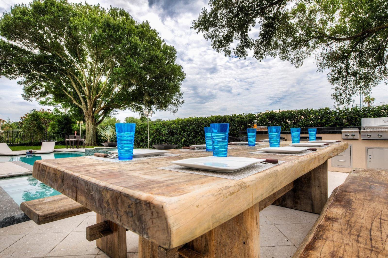

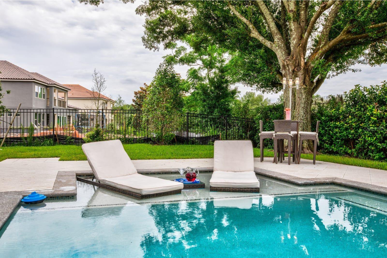

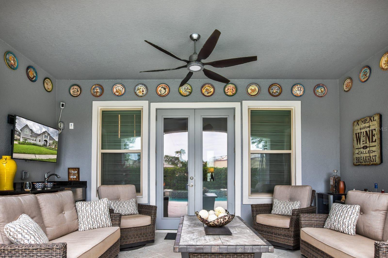

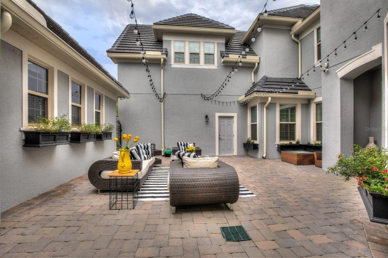
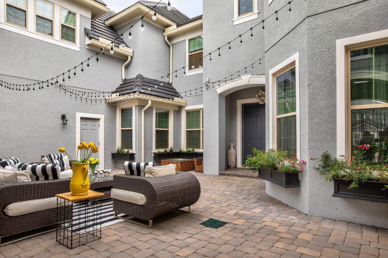
/u.realgeeks.media/belbenrealtygroup/400dpilogo.png)