9218 Holliston Creek Place, Winter Garden, FL 34787
- $1,230,000
- 4
- BD
- 3.5
- BA
- 3,085
- SqFt
- List Price
- $1,230,000
- Status
- Active
- Days on Market
- 65
- Price Change
- ▼ $70,000 1712882412
- MLS#
- O6182464
- Property Style
- Single Family
- Architectural Style
- Contemporary
- Year Built
- 2018
- Bedrooms
- 4
- Bathrooms
- 3.5
- Baths Half
- 1
- Living Area
- 3,085
- Lot Size
- 6,011
- Acres
- 0.14
- Total Acreage
- 0 to less than 1/4
- Legal Subdivision Name
- Watermark Ph 2b
- MLS Area Major
- Winter Garden/Oakland
Property Description
Welcome Home to Watermark. This beautiful community with Water Park, Tennis Court, Gym, Play area and lots of activities for entire Family located at Horizon West/ Hamlin, just two minutes from Disney, Orange County National Golf course and major highway. Elegant Thoreau Home with lots of upgrades. As you enter the open Foyer with beautiful porcelain floors throughout, a formal Living room and Dining Room. A spacious Family room with a Chef's Kitchen, large island quartz counter top a great place to entertain and a Nook for daily meals plus a Wine Room/ Home Office room. The Family room has surround sound ready for Movie Nights or a great Game day. The half bath has access to the pool. A designed outdoor Gourmet Kitchen/Grill by Elementar is the place for a Florida Day by the heated pool with Friends and Family. All Bedrooms are on the second floor. Spacious Master Suite with two walking closets nice size bathroom with duo showers , plus Jack & Jill Bedrooms, and the forth bedroom next to a third bathroom, an upstairs laundry room with laundry/utility sink plus washer & dryer included. Additionally, the water purification system hook up, and gutters recently installed. This is a fantastic opportunity to make this house your new Home! Come and visit this luxurious home and enjoy the lifestyle of Watermark at Horizon West.
Additional Information
- Taxes
- $10008
- Minimum Lease
- 8-12 Months
- HOA Fee
- $151
- HOA Payment Schedule
- Monthly
- Community Features
- No Deed Restriction
- Property Description
- Two Story
- Zoning
- P-D
- Interior Layout
- Cathedral Ceiling(s), Eat-in Kitchen, High Ceilings, Kitchen/Family Room Combo, Living Room/Dining Room Combo, Open Floorplan, PrimaryBedroom Upstairs, Solid Surface Counters, Solid Wood Cabinets, Split Bedroom, Stone Counters, Thermostat, Tray Ceiling(s), Walk-In Closet(s), Window Treatments
- Interior Features
- Cathedral Ceiling(s), Eat-in Kitchen, High Ceilings, Kitchen/Family Room Combo, Living Room/Dining Room Combo, Open Floorplan, PrimaryBedroom Upstairs, Solid Surface Counters, Solid Wood Cabinets, Split Bedroom, Stone Counters, Thermostat, Tray Ceiling(s), Walk-In Closet(s), Window Treatments
- Floor
- Carpet, Tile
- Appliances
- Bar Fridge, Convection Oven, Dishwasher, Disposal, Dryer, Electric Water Heater, Microwave, Range, Refrigerator, Washer, Wine Refrigerator
- Utilities
- Cable Available, Cable Connected, Electricity Available, Electricity Connected, Public, Sewer Connected, Sprinkler Meter, Street Lights, Water Connected
- Heating
- Central, Electric
- Air Conditioning
- Central Air
- Exterior Construction
- Block, Stone, Stucco
- Exterior Features
- French Doors, Irrigation System, Lighting, Outdoor Grill, Outdoor Kitchen, Rain Gutters, Shade Shutter(s), Sidewalk, Sprinkler Metered
- Roof
- Tile
- Foundation
- Slab
- Pool
- Private
- Pool Type
- Gunite, Heated
- Garage Carport
- 2 Car Garage
- Garage Spaces
- 2
- Garage Features
- Garage Door Opener
- Elementary School
- Panther Lake Elementary
- Middle School
- Hamlin Middle
- High School
- Horizon High School
- Fences
- Fenced, Vinyl
- Pets
- Allowed
- Flood Zone Code
- X
- Parcel ID
- 04-24-27-7553-03-200
- Legal Description
- WATERMARK PHASE 2B 90/93 LOT 320
Mortgage Calculator
Listing courtesy of CHARLES RUTENBERG REALTY ORLANDO.
StellarMLS is the source of this information via Internet Data Exchange Program. All listing information is deemed reliable but not guaranteed and should be independently verified through personal inspection by appropriate professionals. Listings displayed on this website may be subject to prior sale or removal from sale. Availability of any listing should always be independently verified. Listing information is provided for consumer personal, non-commercial use, solely to identify potential properties for potential purchase. All other use is strictly prohibited and may violate relevant federal and state law. Data last updated on
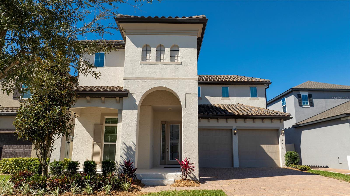
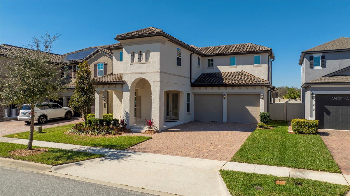
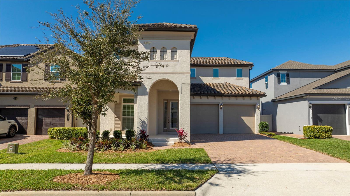
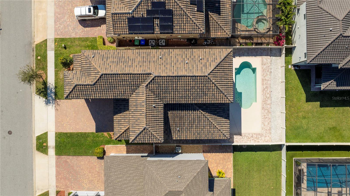
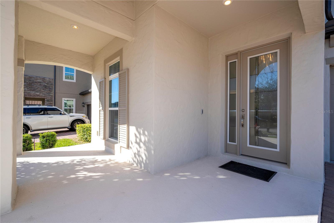

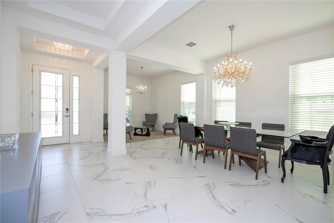
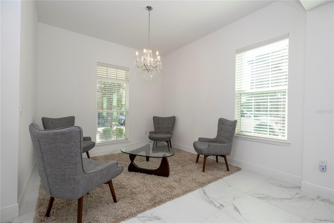
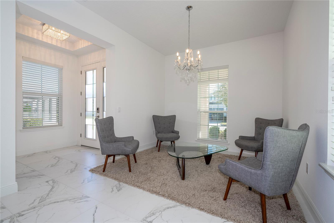

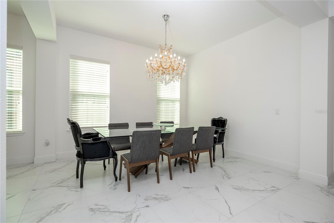


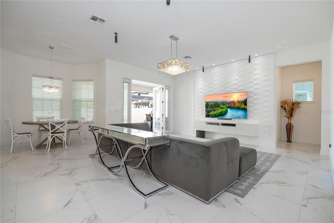





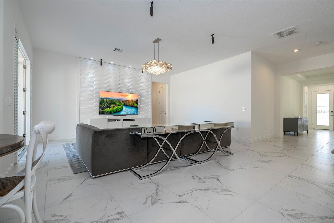
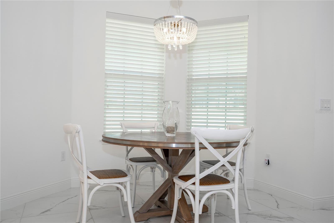



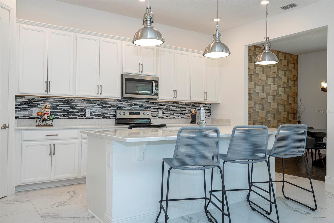
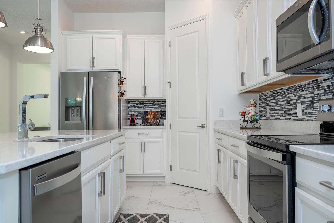
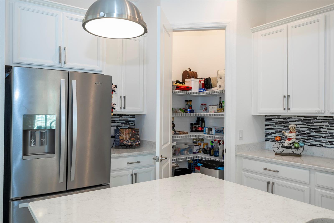
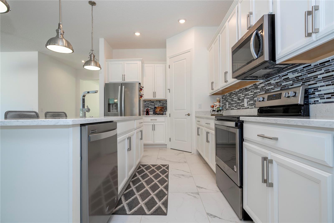
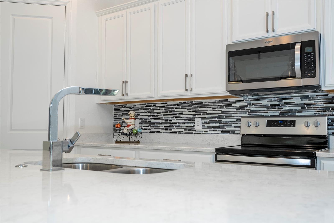
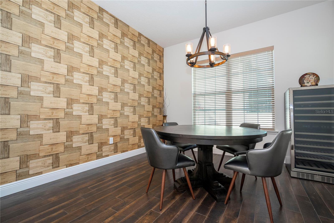


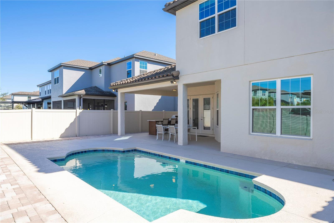

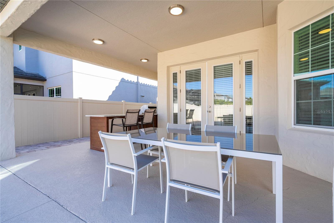
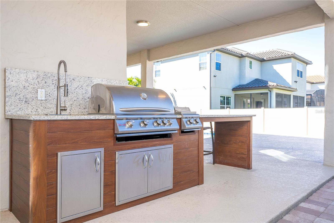


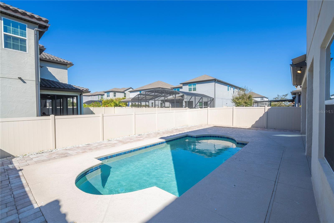
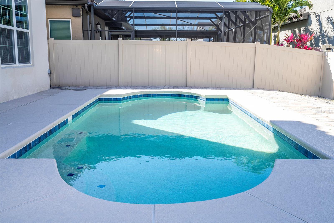
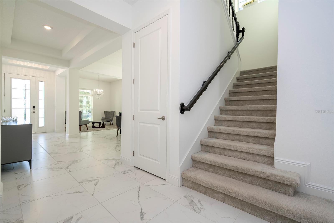
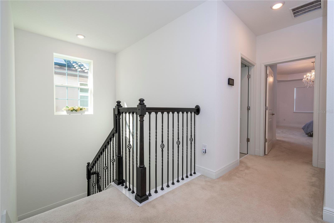
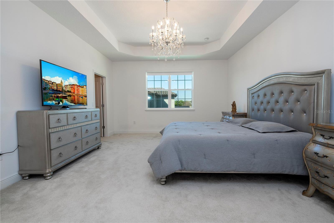

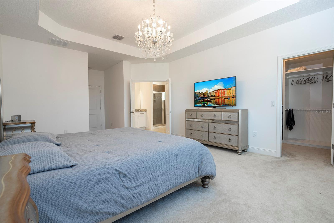
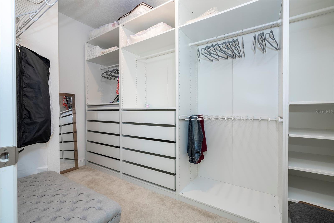
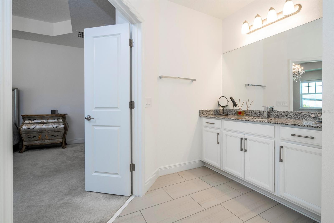
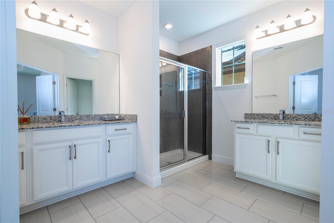
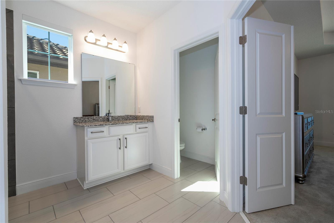

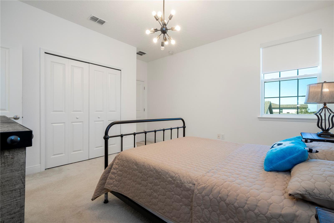

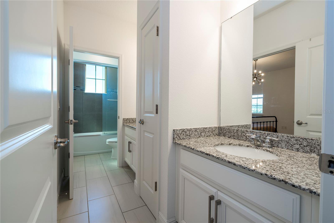


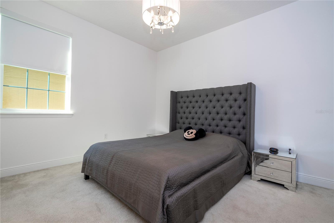
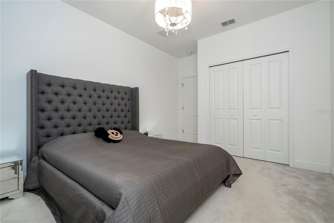


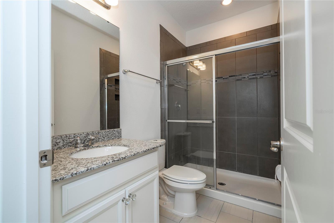
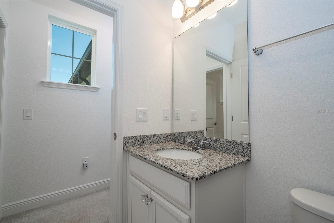


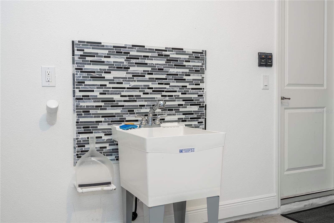
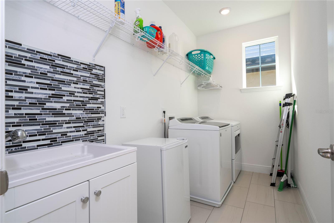

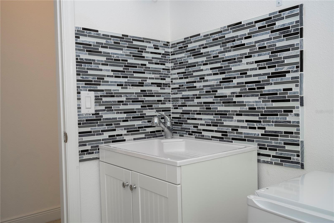
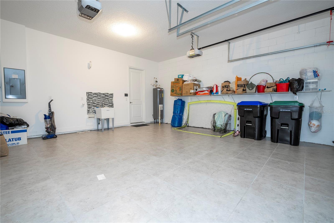
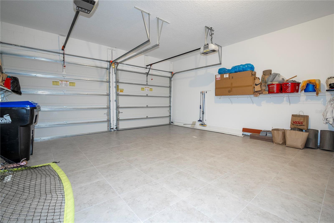
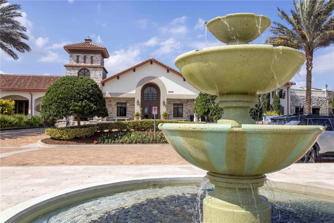
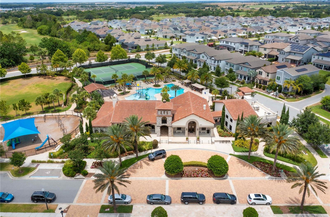
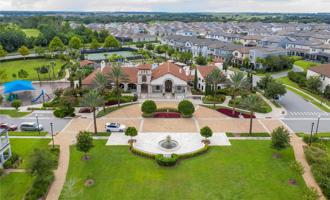
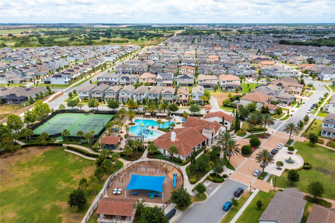
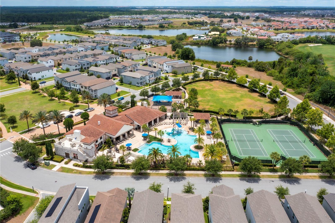
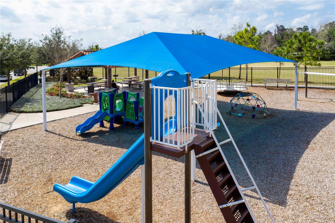


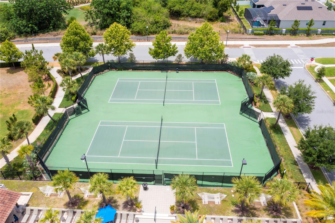

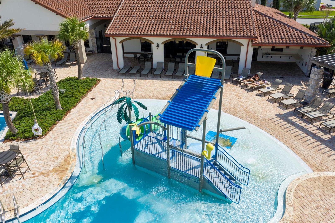


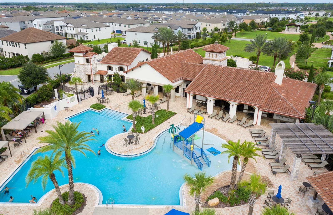
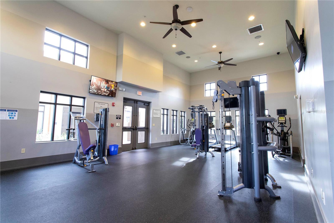
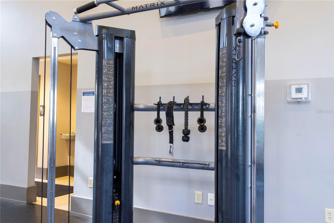

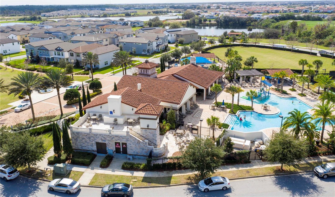
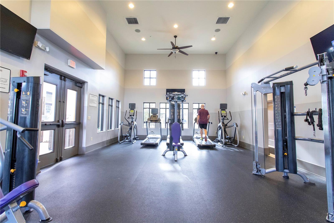


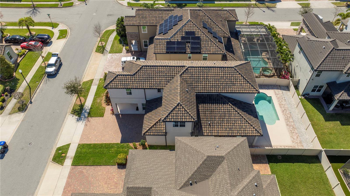
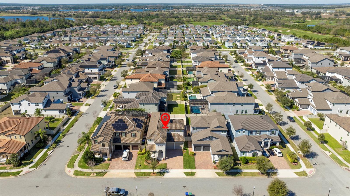

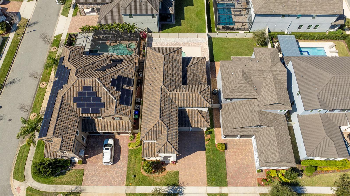
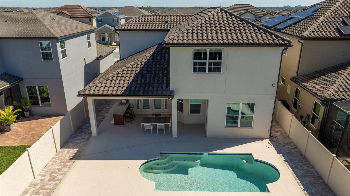
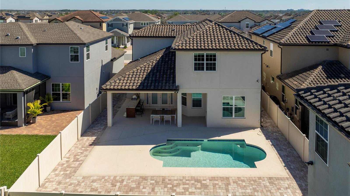
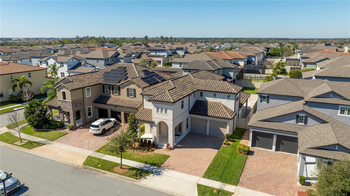
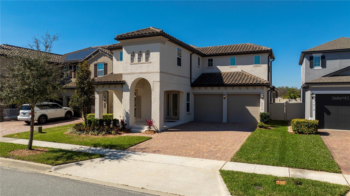
/u.realgeeks.media/belbenrealtygroup/400dpilogo.png)