3509 Belland Circle Unit F, Clermont, FL 34711
- $320,000
- 2
- BD
- 2
- BA
- 1,503
- SqFt
- List Price
- $320,000
- Status
- Active
- Days on Market
- 62
- Price Change
- ▼ $10,000 1713941751
- MLS#
- O6182396
- Property Style
- Villa
- Year Built
- 2018
- Bedrooms
- 2
- Bathrooms
- 2
- Living Area
- 1,503
- Lot Size
- 4,624
- Acres
- 0.11
- Total Acreage
- 0 to less than 1/4
- Legal Subdivision Name
- Heritage Hills Ph 4b
- MLS Area Major
- Clermont
Property Description
MOTIVATED SELLER .....PRICED TO SELL!!!!!LIVE AND LOVE THE FLORIDA LIFESTYLE - in the Premier 55 + gated Heritage Hills Community. Be a part of the rolling Hills of Clermont. This MUST-SEE 2/2 VILLA has all the perks. Enjoy your morning coffee in perfect peace on this end unit featuring no rear Neighbors and a wonderful Screened Lanai. The unique St Marten floor plan offers En-Suite and guest bedrooms on opposite sides of the Villa with 2 full bathrooms. The En-Suite has a huge walk-in closet and walk in glass shower. A centrally located flex room can be used as a den, craft room or an ideal space for your home office. The Villa features an Open Floorplan /Living area for entertaining with ample room for a Dining area. Fabulous Kitchen with 42” Wood Cabinets, stainless steel appliances, granite counters and a breakfast bar for those quick bites. Tile floors are Tile throughout with carpet only in the bedrooms. Exterior maintenance includes lawn. Landscaping, exterior paint every 5-7 years and roof replacement 15/-years. This truly allows you to live the lifestyle. Conveniently located for easy access to all attractions, shopping, golf, professional offices, Hospitals, and major highways. You will be loving the Lifestyle at the amazing Resort Style Clubhouse with heated pool and spa. Tennis, pickleball courts, basketball court, shuffleboard, bocce ball and a putting green round out the clubhouse outdoor fun. Inside the clubhouse you will find the Grand Ballroom, a 24-hour fitness center, a golf simulator as well as a craft room, card room, library, exercise room, pick from an abundance of clubs and much more! CALL TODAY FOR PRIVATE SHOWING, THIS WON'T LAST!!!!
Additional Information
- Taxes
- $4262
- Minimum Lease
- No Minimum
- Hoa Fee
- $383
- HOA Payment Schedule
- Monthly
- Community Features
- Association Recreation - Owned, Buyer Approval Required, Clubhouse, Deed Restrictions, Dog Park, Fitness Center, Gated Community - Guard, Golf Carts OK, Irrigation-Reclaimed Water, No Truck/RV/Motorcycle Parking, Pool, Racquetball, Sidewalks, Special Community Restrictions, Tennis Courts, Wheelchair Access
- Property Description
- One Story
- Interior Layout
- Ceiling Fans(s), High Ceilings, Living Room/Dining Room Combo, Open Floorplan, Primary Bedroom Main Floor, Split Bedroom, Stone Counters, Thermostat, Walk-In Closet(s), Window Treatments
- Interior Features
- Ceiling Fans(s), High Ceilings, Living Room/Dining Room Combo, Open Floorplan, Primary Bedroom Main Floor, Split Bedroom, Stone Counters, Thermostat, Walk-In Closet(s), Window Treatments
- Floor
- Carpet, Ceramic Tile
- Appliances
- Cooktop, Dishwasher, Disposal, Dryer, Electric Water Heater, Exhaust Fan, Ice Maker, Microwave, Range, Refrigerator, Washer
- Utilities
- Cable Available, Electricity Connected, Phone Available, Public, Sprinkler Recycled, Street Lights, Underground Utilities, Water Connected
- Heating
- Central, Electric
- Air Conditioning
- Central Air
- Exterior Construction
- Block
- Exterior Features
- Irrigation System, Private Mailbox, Sliding Doors
- Roof
- Shingle
- Foundation
- Slab
- Pool
- Community
- Garage Carport
- 1 Car Garage
- Garage Spaces
- 1
- Housing for Older Persons
- Yes
- Pets
- Allowed
- Flood Zone Code
- X
- Parcel ID
- 03-23-26-0109-000-002F0
- Legal Description
- HERITAGE HILLS PHASE 4B PB 68 PG 43-45 LOT 2F ORB 5207 PG 1187
Mortgage Calculator
Listing courtesy of HANCOCK REALTY GROUP.
StellarMLS is the source of this information via Internet Data Exchange Program. All listing information is deemed reliable but not guaranteed and should be independently verified through personal inspection by appropriate professionals. Listings displayed on this website may be subject to prior sale or removal from sale. Availability of any listing should always be independently verified. Listing information is provided for consumer personal, non-commercial use, solely to identify potential properties for potential purchase. All other use is strictly prohibited and may violate relevant federal and state law. Data last updated on







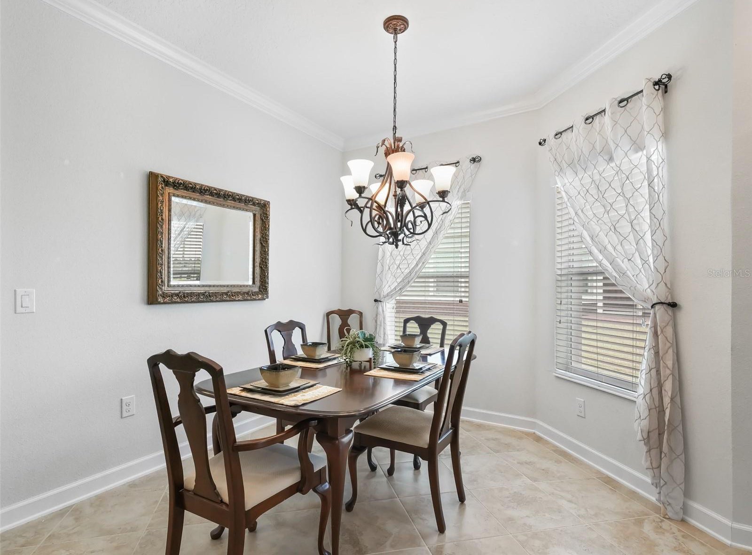



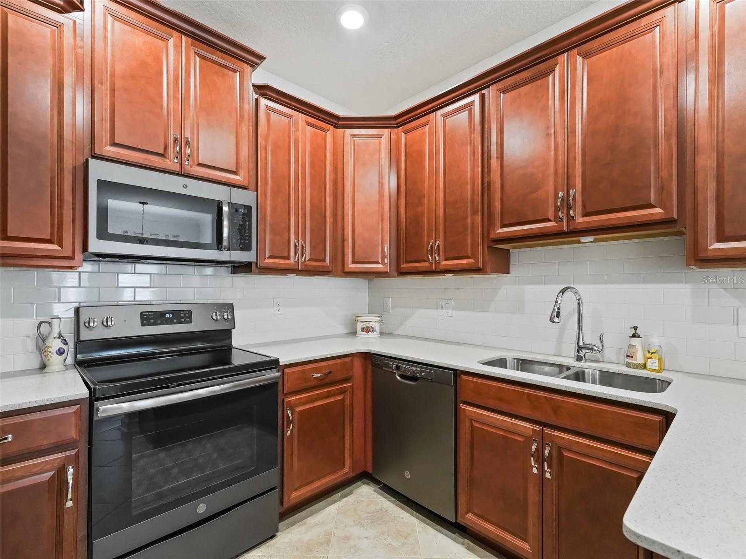







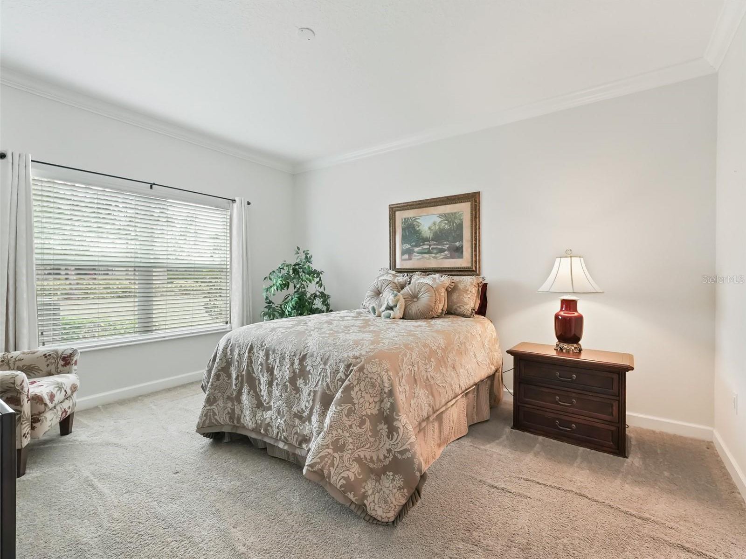







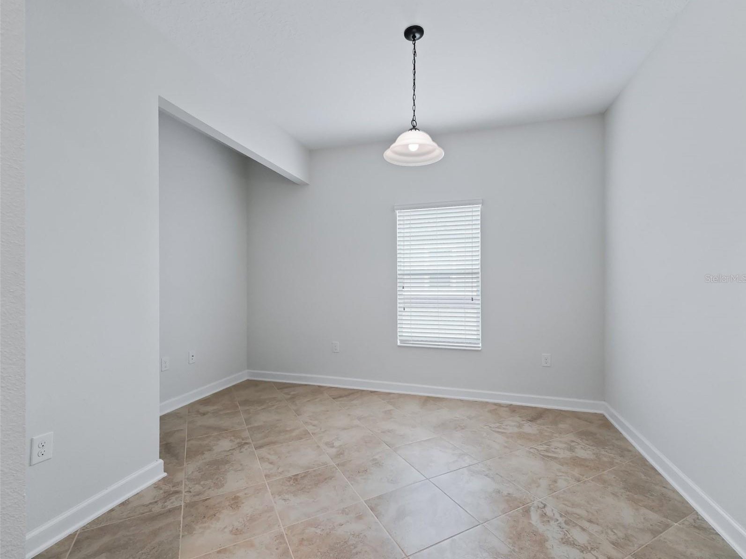



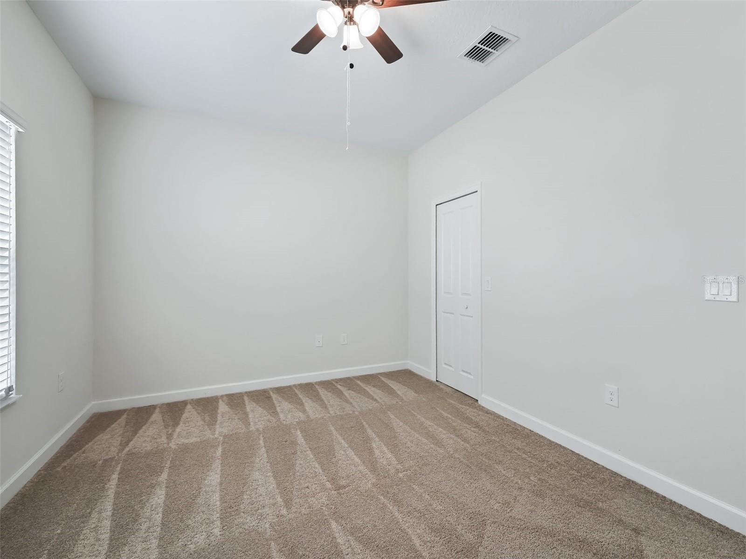








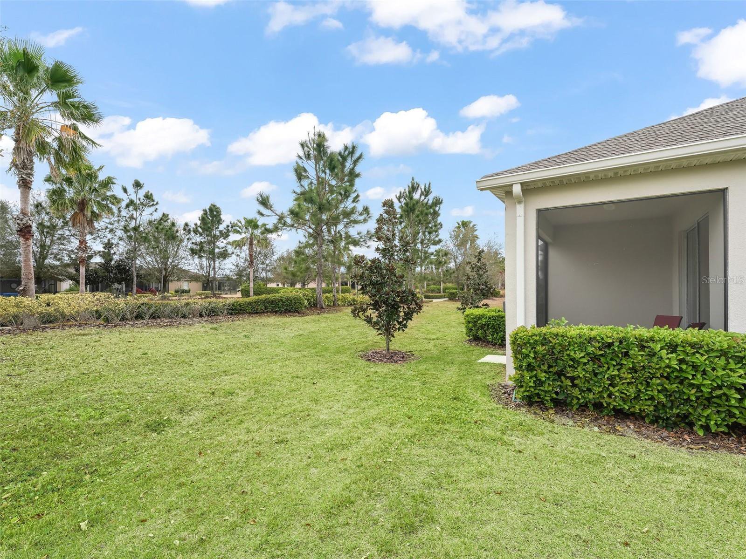
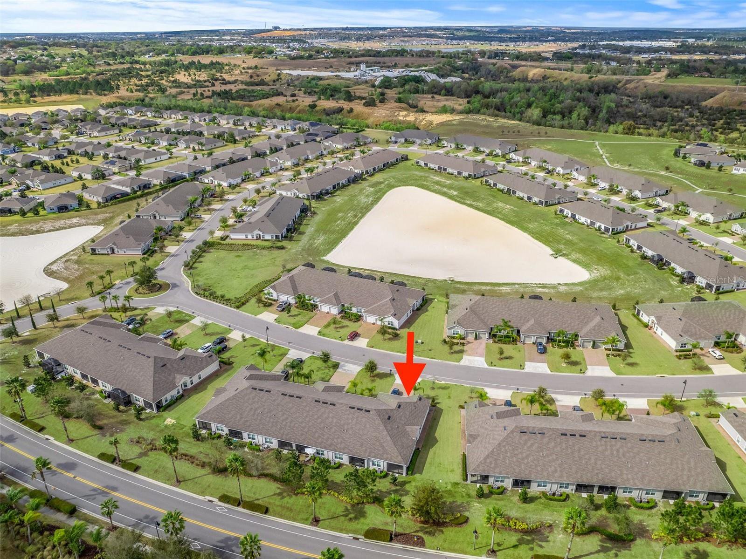
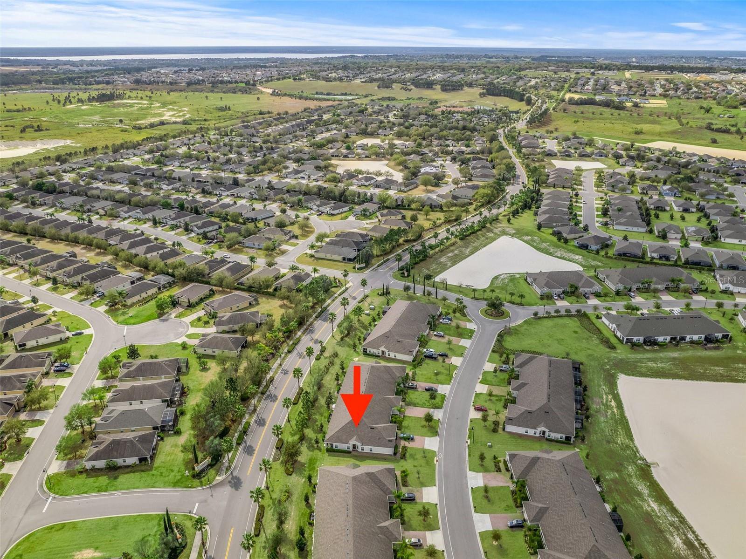
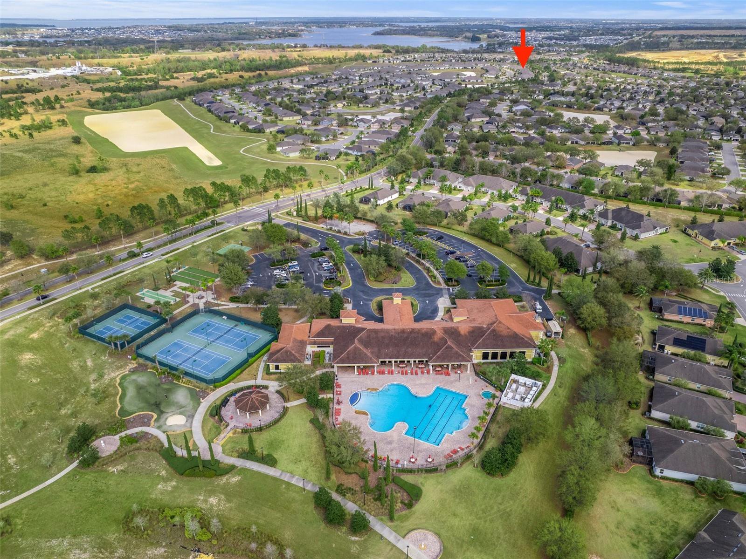








/u.realgeeks.media/belbenrealtygroup/400dpilogo.png)