3303 Buoy Circle, Winter Garden, FL 34787
- $670,000
- 4
- BD
- 3.5
- BA
- 2,741
- SqFt
- List Price
- $670,000
- Status
- Active
- Days on Market
- 45
- Price Change
- ▼ $20,000 1713214961
- MLS#
- O6182265
- Property Style
- Single Family
- Architectural Style
- Contemporary, Custom, Florida
- Year Built
- 2021
- Bedrooms
- 4
- Bathrooms
- 3.5
- Baths Half
- 1
- Living Area
- 2,741
- Lot Size
- 7,807
- Acres
- 0.18
- Total Acreage
- 0 to less than 1/4
- Legal Subdivision Name
- Lakeview Preserve
- MLS Area Major
- Winter Garden/Oakland
Property Description
If you're looking for a 'like-new' 1-story home with an open floor plan in a desirable area, then you've come to the right place! This beautiful single-family home epitomizes refined living, featuring an expansive great room at the heart of the home, a split layout, and an array of sought-after features that will surpass your expectations. The property will catch your eye the moment you pull in, boasting immense curb appeal and located directly across from the community amenity center. As you step inside the long foyer, you will immediately notice the many tray ceilings, the beautiful wood-look tile plank floors, and 8-foot interior doors with 5.25 inch baseboard throughout the entire property--embodiments of the home's luxurious charm. On the right, you will find three secondary bedrooms, two full bathrooms, and a powder bathroom. Continuing into the heart of the home, the open concept dining room, living room, and kitchen, allow everyone to stay part of the action. The area is bright and airy with plenty of natural light from oversized sliding glass doors that lead to a large covered and newly screen-enclosed lanai. The kitchen features a large island, sleek granite countertops, stainless steel appliances including an above-range microwave that is fully vented to the exterior, 42-inch cabinetry, and a walk-in pantry. The owner's suite is at the rear of the home with a tray ceiling, ensuite bathroom, and a walk-in closet. The owner’s bath includes a giant spa-like shower, garden tub, wide dual sink vanity, and a private commode. Step outside into the covered rear patio that seamlessly blends indoor and outdoor living. This outdoor oasis is perfect for gatherings, alfresco dining, or simply enjoying a quiet morning coffee in the fresh air. Additional features include a built-in desk, a sizable laundry room with utility sink, and a tandem-style three-car garage. Residents enjoy a resort-style pool, splash pad, fitness center, playground, and fishing pier. For water enthusiasts, the public boat ramp for John’s Lake is just minutes away. Easy access to Winter Garden Village mall, Downtown Winter Garden and Downtown Clermont, Walt Disney World, and major roadways including the Turnpike and SR-429. Schedule your private showing today!
Additional Information
- Taxes
- $7141
- Minimum Lease
- 1-2 Years
- HOA Fee
- $128
- HOA Payment Schedule
- Monthly
- Maintenance Includes
- Pool
- Location
- In County, Sidewalk, Paved
- Community Features
- Clubhouse, Community Mailbox, Fitness Center, Gated Community - No Guard, Playground, Pool, Sidewalks, No Deed Restriction
- Property Description
- One Story
- Interior Layout
- Built-in Features, Ceiling Fans(s), Eat-in Kitchen, High Ceilings, Kitchen/Family Room Combo, Living Room/Dining Room Combo, Open Floorplan, Primary Bedroom Main Floor, Solid Surface Counters, Split Bedroom, Stone Counters, Thermostat, Tray Ceiling(s), Walk-In Closet(s)
- Interior Features
- Built-in Features, Ceiling Fans(s), Eat-in Kitchen, High Ceilings, Kitchen/Family Room Combo, Living Room/Dining Room Combo, Open Floorplan, Primary Bedroom Main Floor, Solid Surface Counters, Split Bedroom, Stone Counters, Thermostat, Tray Ceiling(s), Walk-In Closet(s)
- Floor
- Carpet, Tile
- Appliances
- Dishwasher, Disposal, Dryer, Kitchen Reverse Osmosis System, Microwave, Range, Refrigerator, Washer
- Utilities
- BB/HS Internet Available, Cable Available, Electricity Connected, Public, Sewer Connected, Street Lights, Underground Utilities, Water Connected
- Heating
- Central, Electric
- Air Conditioning
- Central Air
- Exterior Construction
- Block, Stucco
- Exterior Features
- Garden, Irrigation System, Lighting, Rain Gutters, Sidewalk, Sliding Doors
- Roof
- Shingle
- Foundation
- Slab
- Pool
- Community
- Garage Carport
- 3 Car Garage
- Garage Spaces
- 3
- Garage Features
- Driveway, Garage Door Opener, Oversized, Tandem
- Garage Dimensions
- 19x34
- Elementary School
- Lost Lake Elem
- Middle School
- Windy Hill Middle
- High School
- East Ridge High
- Pets
- Allowed
- Flood Zone Code
- X
- Parcel ID
- 01-23-26-0200-000-17100
- Legal Description
- LAKEVIEW PRESERVE PB 71 PG 48-54 LOT 171 ORB 5869 PG 317
Mortgage Calculator
Listing courtesy of UPWELL REALTY LLC.
StellarMLS is the source of this information via Internet Data Exchange Program. All listing information is deemed reliable but not guaranteed and should be independently verified through personal inspection by appropriate professionals. Listings displayed on this website may be subject to prior sale or removal from sale. Availability of any listing should always be independently verified. Listing information is provided for consumer personal, non-commercial use, solely to identify potential properties for potential purchase. All other use is strictly prohibited and may violate relevant federal and state law. Data last updated on
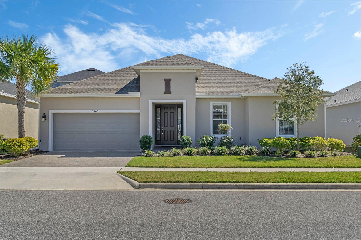
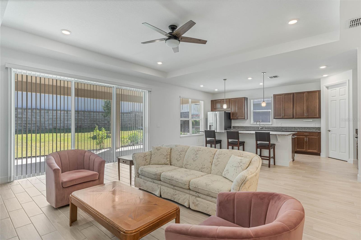
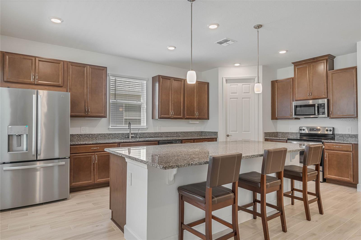
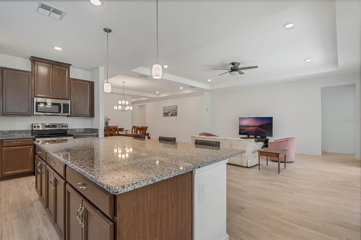

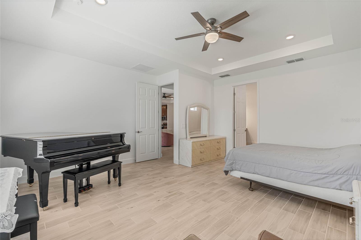
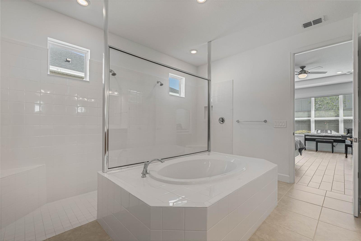
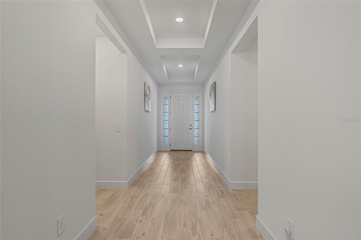
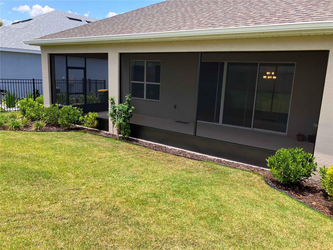


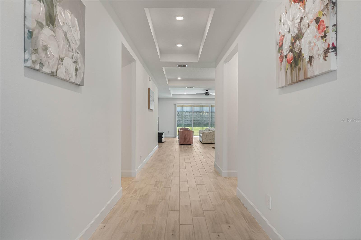
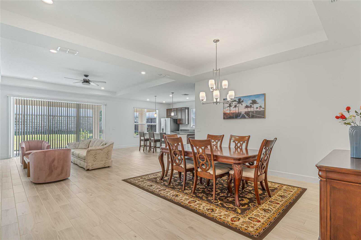
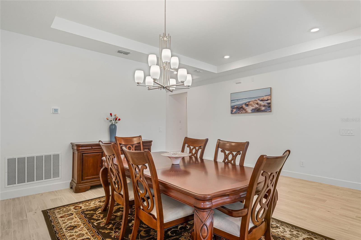
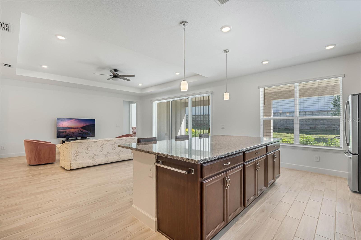
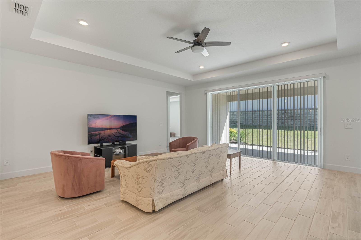
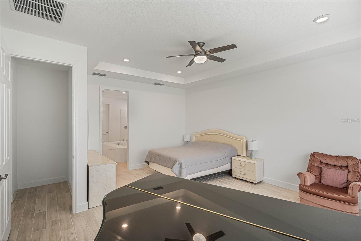
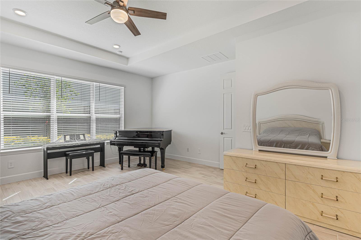
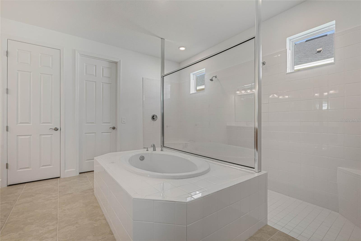
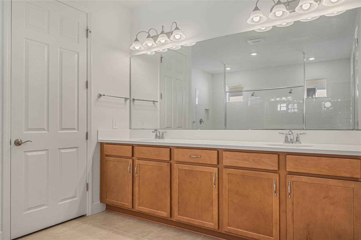
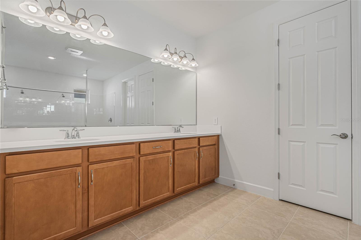
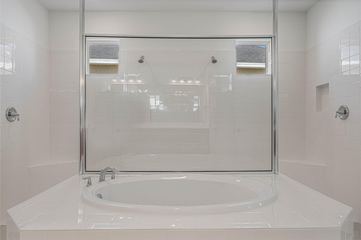
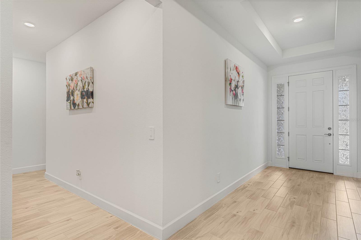
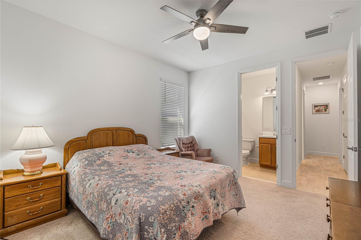
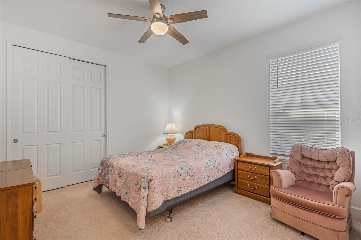
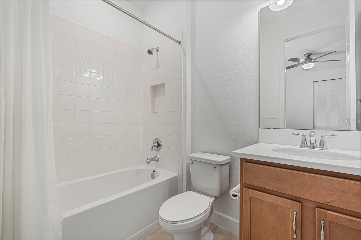

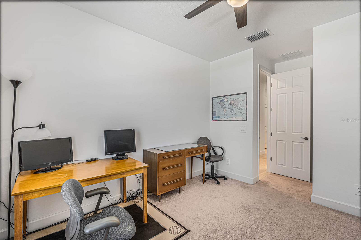
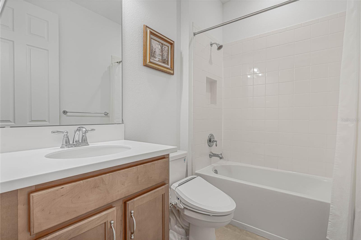
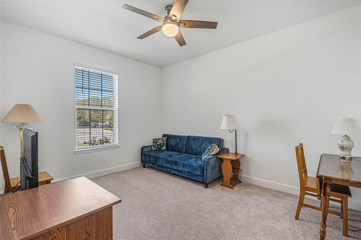

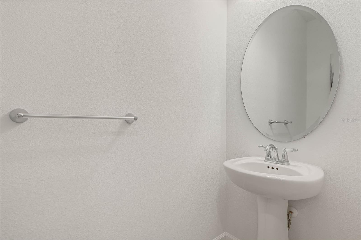
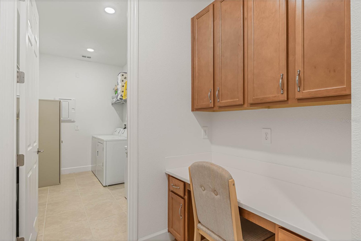
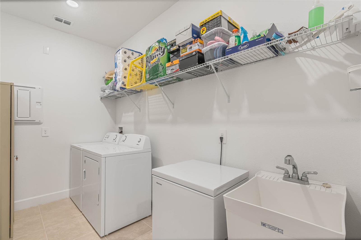
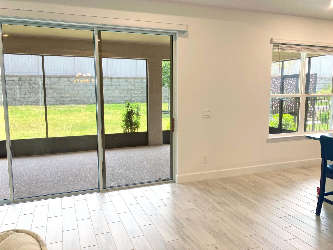
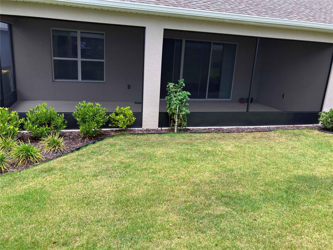
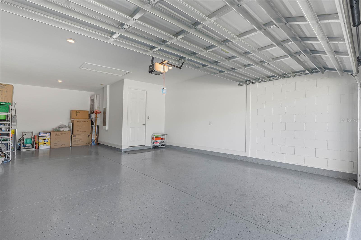
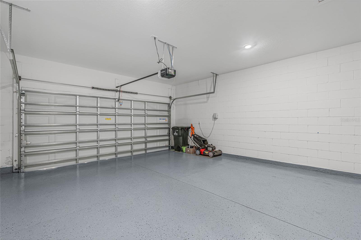
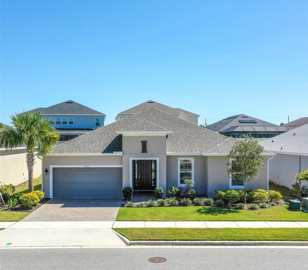
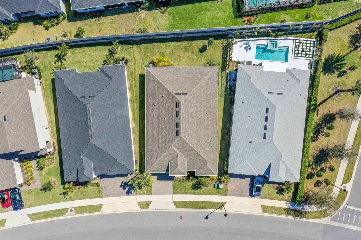

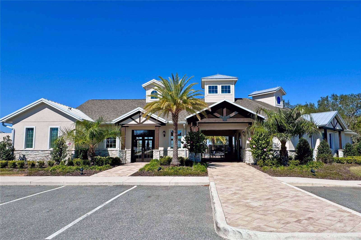

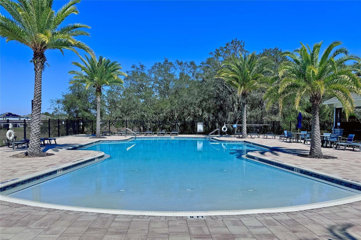
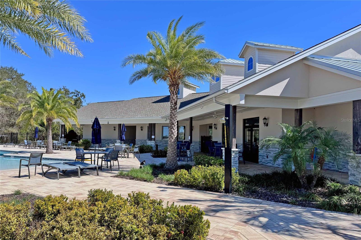
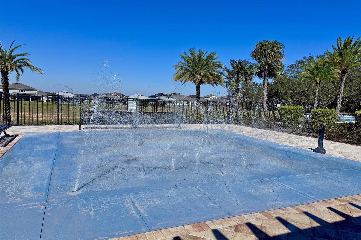
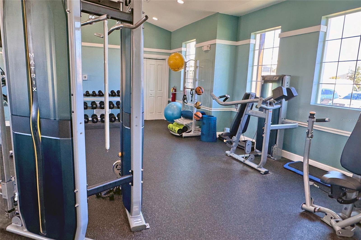
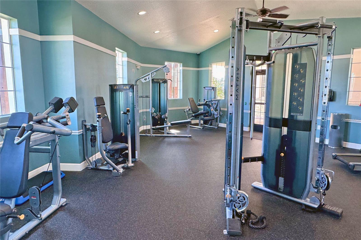
/u.realgeeks.media/belbenrealtygroup/400dpilogo.png)