1017 Johns Point Drive, Winter Garden, FL 34787
- $2,100,000
- 5
- BD
- 6
- BA
- 6,141
- SqFt
- List Price
- $2,100,000
- Status
- Active
- Days on Market
- 70
- Price Change
- ▼ $50,000 1714066962
- MLS#
- O6182145
- Property Style
- Single Family
- Architectural Style
- Mediterranean
- Year Built
- 2001
- Bedrooms
- 5
- Bathrooms
- 6
- Living Area
- 6,141
- Lot Size
- 41,914
- Acres
- 0.96
- Total Acreage
- 1/2 to less than 1
- Legal Subdivision Name
- Johns Cove 43/104
- MLS Area Major
- Winter Garden/Oakland
Property Description
Lakefront Home! Incredible 5 bedroom, 6 bath Home on pristine John's Lake, residents can enjoy panoramic views and vibrant sunsets, along with various water activities such as boating and jet skiing. The home is situated on almost one acre of land in a private, gated community on a quiet cul-de-sac, this home offers serene surroundings and exclusive lakefront access. The roof and kitchen were newly design and update in 2018. New water softer and filter system. The home is designed for entertaining, featuring spacious living areas with 11-foot ceilings, including a formal living room, dining room, and an expansive family room with built-ins and a wood-burning fireplace. The kitchen is a chef's dream, equipped with stainless steel appliances, custom cabinets, granite countertops, two islands, and a walk-in pantry. An expansive game room adjacent to the family room offers granite countertops and a sink, making it perfect for hosting gatherings and events. Two brand new air conditioners were replaced last years. The spacious owner's retreat with direct access to the lanai and pool, enormous walk-in closets custom-designed by California Closets, and a luxurious master bath with a jetted tub and walk-in shower. The home includes a guest bedroom with an en suite bath on the first floor, as well as three bedrooms with private baths upstairs, two of which offer lake views. The custom-designed pool with water features is surrounded by a wrap-around brick paver lanai, offering ample seating and dining areas for outdoor entertaining. The lush landscaping provides privacy, while the private dock includes a covered electric boat hoist and double jet ski covered hoist. The property also features a laundry room with storage cabinets and appliances, a three-car garage with built-in shelving, and convenient access to major highways, downtown areas, attractions, shopping centers and the NEW Costco
Additional Information
- Taxes
- $26293
- Minimum Lease
- 1-2 Years
- HOA Fee
- $1,716
- HOA Payment Schedule
- Annually
- Maintenance Includes
- Private Road
- Location
- Cul-De-Sac, Sidewalk, Paved
- Community Features
- Deed Restrictions, Sidewalks
- Property Description
- Two Story
- Zoning
- R-1A
- Interior Layout
- Built-in Features, Ceiling Fans(s), Central Vaccum, Crown Molding, Dry Bar, Eat-in Kitchen, High Ceilings, Kitchen/Family Room Combo, Open Floorplan, Primary Bedroom Main Floor, Stone Counters, Thermostat, Tray Ceiling(s), Walk-In Closet(s), Wet Bar, Window Treatments
- Interior Features
- Built-in Features, Ceiling Fans(s), Central Vaccum, Crown Molding, Dry Bar, Eat-in Kitchen, High Ceilings, Kitchen/Family Room Combo, Open Floorplan, Primary Bedroom Main Floor, Stone Counters, Thermostat, Tray Ceiling(s), Walk-In Closet(s), Wet Bar, Window Treatments
- Floor
- Carpet, Tile, Wood
- Appliances
- Built-In Oven, Convection Oven, Cooktop, Dishwasher, Dryer, Microwave, Range, Range Hood, Refrigerator, Washer
- Utilities
- Cable Connected, Electricity Connected, Public, Street Lights, Underground Utilities, Water Connected
- Heating
- Central, Electric, Heat Pump, Zoned
- Air Conditioning
- Central Air, Zoned
- Fireplace Description
- Family Room, Primary Bedroom, Wood Burning
- Exterior Construction
- Block, Stucco
- Exterior Features
- French Doors, Hurricane Shutters, Irrigation System, Rain Gutters, Sidewalk
- Roof
- Tile
- Foundation
- Slab
- Pool
- Private
- Pool Type
- Gunite, In Ground, Lighting, Screen Enclosure
- Garage Carport
- 3 Car Garage
- Garage Spaces
- 3
- Garage Features
- Driveway, Garage Door Opener, Garage Faces Side
- Garage Dimensions
- 32x21
- Elementary School
- Tildenville Elem
- Middle School
- Lakeview Middle
- High School
- West Orange High
- Water Name
- Johns Lake
- Water Extras
- Boat Ramp - Private, Lift, Lift - Covered, Skiing Allowed
- Water View
- Lake, Lake - Chain of Lakes
- Water Access
- Lake, Lake - Chain of Lakes
- Water Frontage
- Lake
- Pets
- Allowed
- Flood Zone Code
- AE
- Parcel ID
- 30-22-27-4015-00-370
- Legal Description
- JOHNS COVE 43/104 LOT 37
Mortgage Calculator
Listing courtesy of INTERNATIONAL NETWORK REALTY.
StellarMLS is the source of this information via Internet Data Exchange Program. All listing information is deemed reliable but not guaranteed and should be independently verified through personal inspection by appropriate professionals. Listings displayed on this website may be subject to prior sale or removal from sale. Availability of any listing should always be independently verified. Listing information is provided for consumer personal, non-commercial use, solely to identify potential properties for potential purchase. All other use is strictly prohibited and may violate relevant federal and state law. Data last updated on









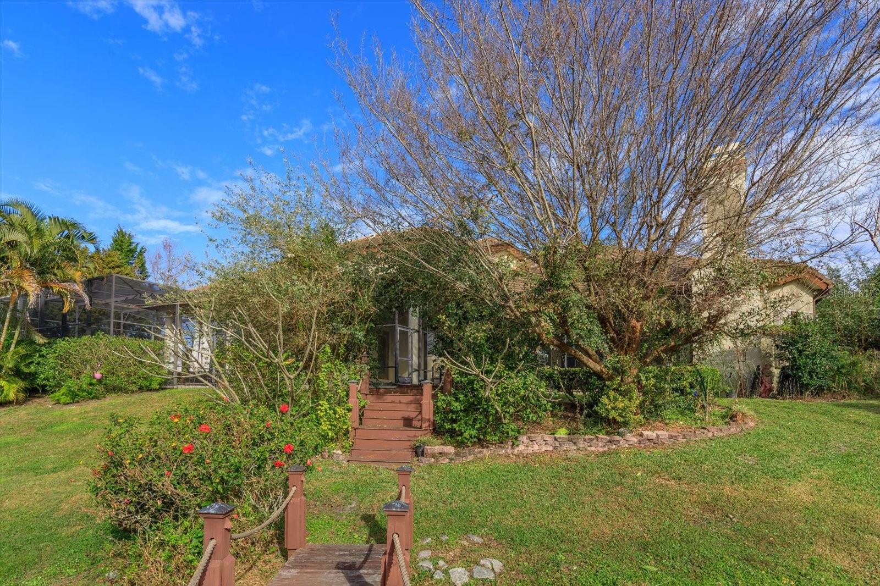
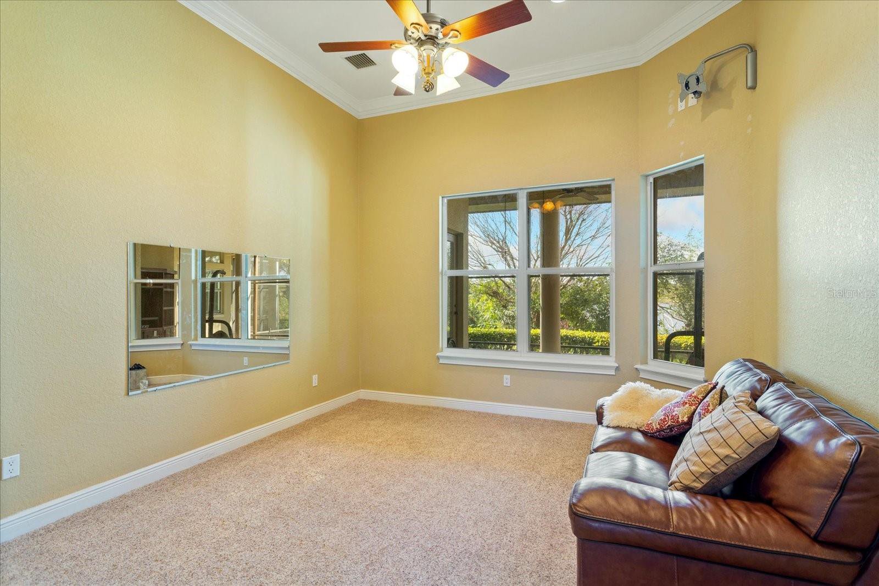







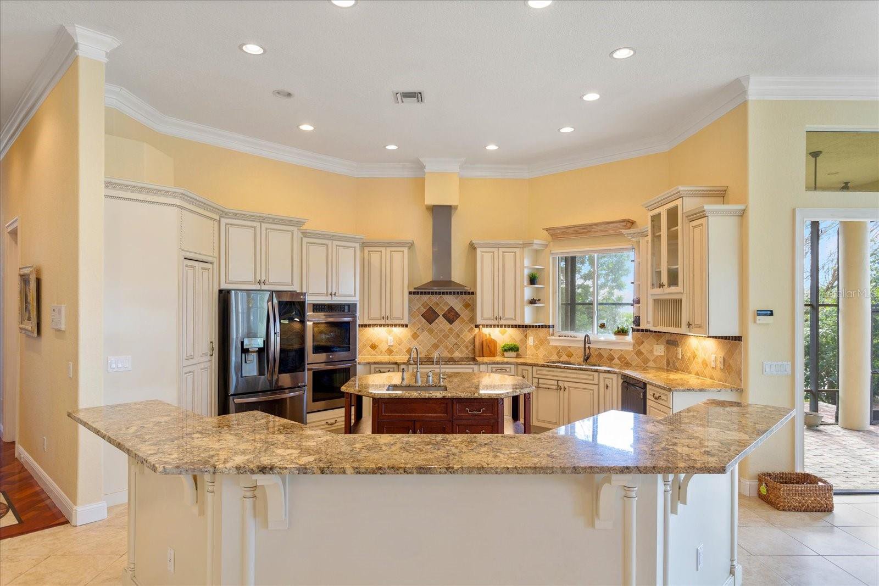








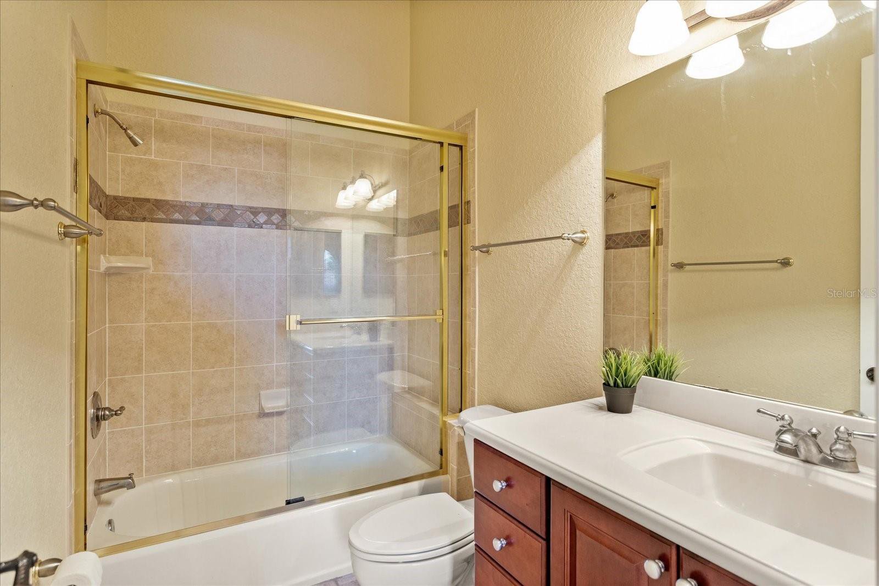
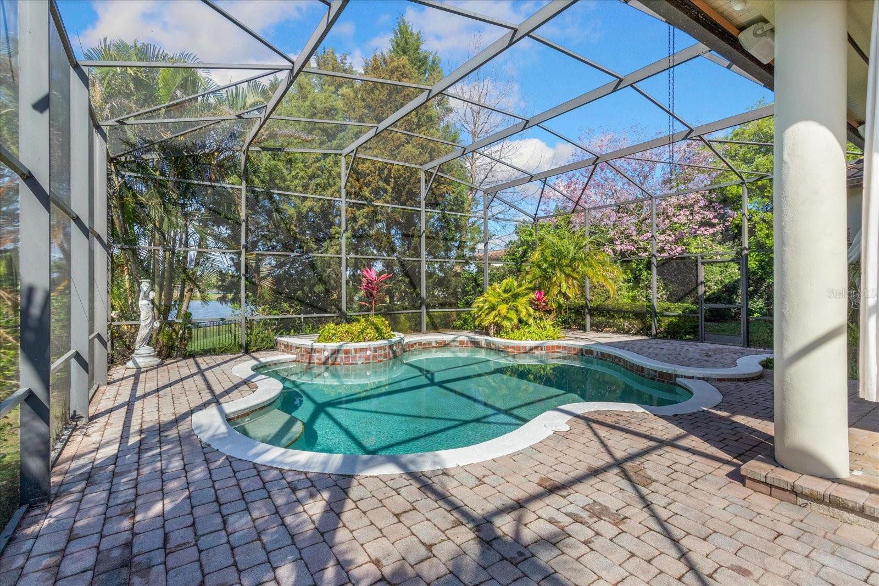



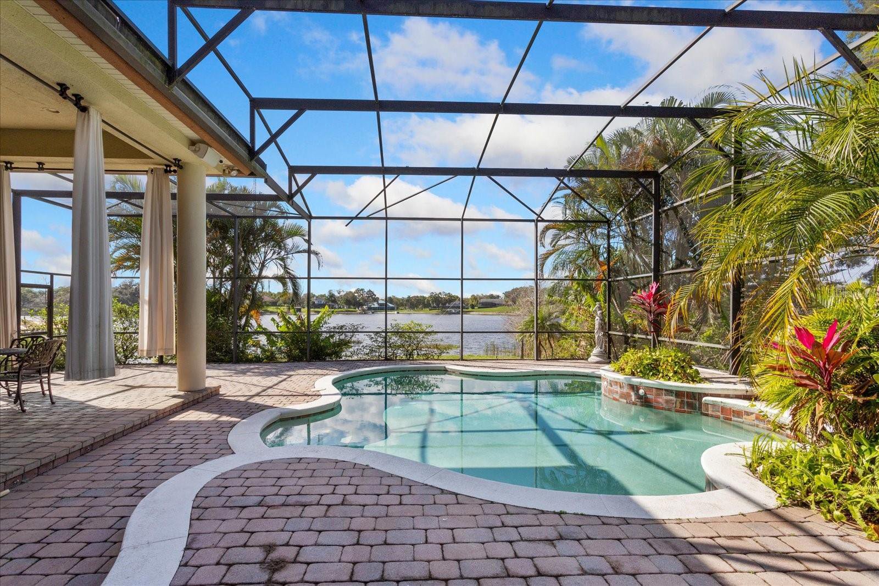
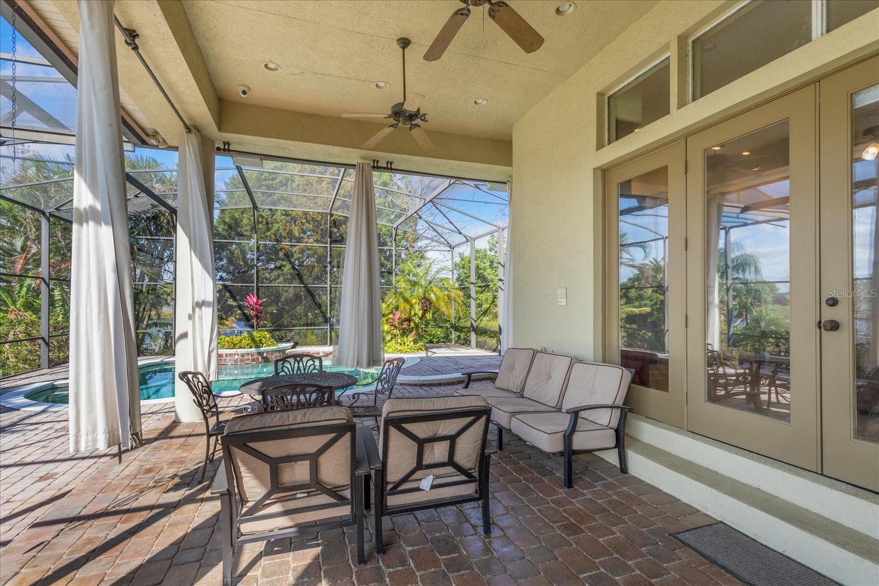
/u.realgeeks.media/belbenrealtygroup/400dpilogo.png)