3000 Bird Lane, Windermere, FL 34786
- $1,899,000
- 4
- BD
- 3.5
- BA
- 3,848
- SqFt
- List Price
- $1,899,000
- Status
- Active
- Days on Market
- 64
- MLS#
- O6182046
- Property Style
- Single Family
- Year Built
- 1995
- Bedrooms
- 4
- Bathrooms
- 3.5
- Baths Half
- 1
- Living Area
- 3,848
- Lot Size
- 43,669
- Acres
- 1
- Total Acreage
- 1 to less than 2
- Legal Subdivision Name
- Joseph Jebaileys Sub
- MLS Area Major
- Windermere
Property Description
Seeking privacy and location? Look no further! This impeccably remodeled estate home is nestled in one of Central Florida’s most coveted neighborhoods, Windermere—a picturesque town within the Butler Chain of Lakes. Nestled on a tranquil street flanked by multi-million-dollar estates, this gated one-acre property offers the ultimate privacy and space to relish all that Florida living has to offer. The residence boasts an expansive driveway and an oversized three-car garage, providing ample space for all your toys. Spanning over 3,800 square feet, this home has undergone a complete transformation, resulting in a truly breathtaking abode. Upon entering through double doors, you're greeted by a grand foyer adorned with 20-foot ceilings and a sparkling crystal chandelier. Large windows flood the interior with natural light, accentuating the modern color palette and creating an inviting atmosphere throughout. In addition to four spacious bedrooms, the home boasts a formal living room, formal dining room, breakfast nook, sunroom, and family room complete with a wood-burning fireplace, wet bar, and wine fridge. The chef-inspired kitchen is a culinary haven, featuring solid hardwood cabinets, quartz countertops, and GE Monogram appliances, including a luxurious French door refrigerator, double ovens, microwave, and dishwasher. The owner's ensuite offers a serene retreat with solid hardwood oak floors leading to a luxurious master bath, complete with a standalone tub, double sink vanity with makeup station, walk-in shower, and private water closet with a bidet. Most rooms in the home offer picturesque views of the screened lanai and pool deck, beckoning you to embrace Florida's outdoor lifestyle. Here, you can practice your putting skills, take a refreshing dip in the pool, or unwind in the heated spa while enjoying breathtaking orange sunsets over Lake Down. While everything you need is within a few minutes' drive, the privacy on this property will make you think you’re in your own world. Features include a new roof in 2023, a new screen enclosure and refinished pool in 2022, and an entire interior remodel in 2020. Schedule your private showing today! Bedroom Closet Type: Walk-in Closet (Primary Bedroom).
Additional Information
- Taxes
- $17372
- Minimum Lease
- 7 Months
- Location
- Corner Lot, Landscaped, Level, Sidewalk, Paved
- Community Features
- No Deed Restriction
- Property Description
- One Story
- Zoning
- R-CE
- Interior Layout
- Built-in Features, Ceiling Fans(s), Central Vaccum, Crown Molding, High Ceilings, Open Floorplan, Primary Bedroom Main Floor, Solid Surface Counters, Split Bedroom, Stone Counters, Thermostat, Tray Ceiling(s), Walk-In Closet(s), Wet Bar
- Interior Features
- Built-in Features, Ceiling Fans(s), Central Vaccum, Crown Molding, High Ceilings, Open Floorplan, Primary Bedroom Main Floor, Solid Surface Counters, Split Bedroom, Stone Counters, Thermostat, Tray Ceiling(s), Walk-In Closet(s), Wet Bar
- Floor
- Carpet, Tile, Wood
- Appliances
- Bar Fridge, Cooktop, Dishwasher, Disposal, Dryer, Electric Water Heater, Exhaust Fan, Microwave, Range Hood, Refrigerator, Washer
- Utilities
- Cable Available, Electricity Connected, Sewer Connected, Water Connected
- Heating
- Central, Electric
- Air Conditioning
- Central Air, Zoned
- Fireplace Description
- Wood Burning
- Exterior Construction
- Block, Concrete, Stucco
- Exterior Features
- Irrigation System, Lighting, Sidewalk, Sliding Doors
- Roof
- Tile
- Foundation
- Slab
- Pool
- Private
- Pool Type
- Gunite, In Ground, Lighting, Screen Enclosure, Tile
- Garage Carport
- 3 Car Garage
- Garage Spaces
- 3
- Garage Features
- Driveway, Garage Door Opener, Oversized
- Elementary School
- Thornebrooke Elem
- Middle School
- Gotha Middle
- High School
- Olympia High
- Fences
- Masonry, Other
- Water View
- Lake
- Pets
- Allowed
- Flood Zone Code
- X
- Parcel ID
- 09-23-28-4050-00-010
- Legal Description
- JOSEPH JEBAILEYS SUB 31/93 LOT 1
Mortgage Calculator
Listing courtesy of PREMIER SOTHEBY'S INTL. REALTY.
StellarMLS is the source of this information via Internet Data Exchange Program. All listing information is deemed reliable but not guaranteed and should be independently verified through personal inspection by appropriate professionals. Listings displayed on this website may be subject to prior sale or removal from sale. Availability of any listing should always be independently verified. Listing information is provided for consumer personal, non-commercial use, solely to identify potential properties for potential purchase. All other use is strictly prohibited and may violate relevant federal and state law. Data last updated on





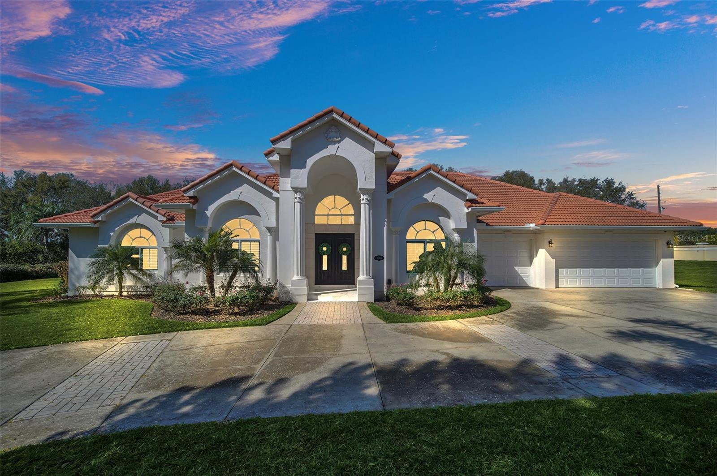









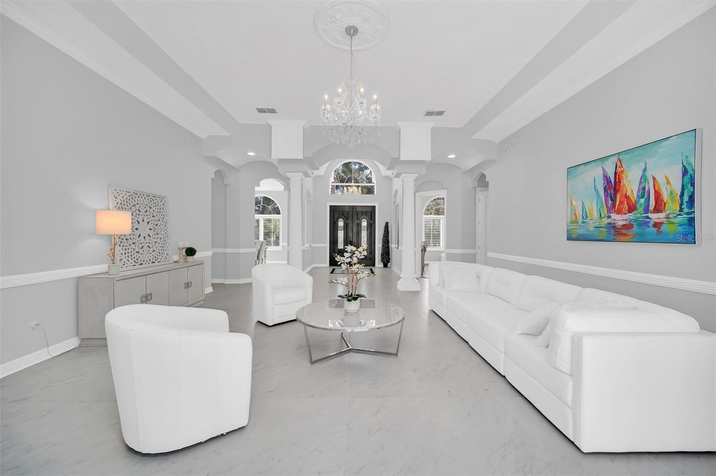



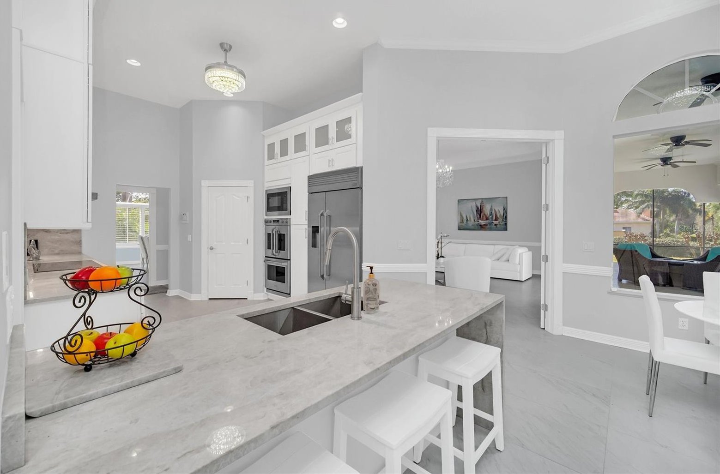



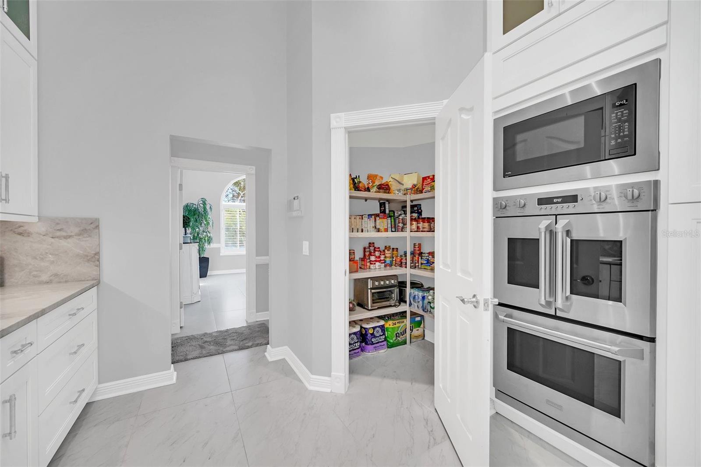







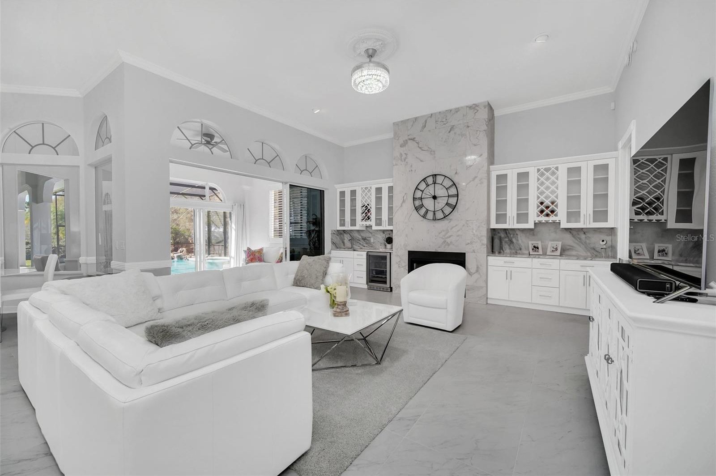
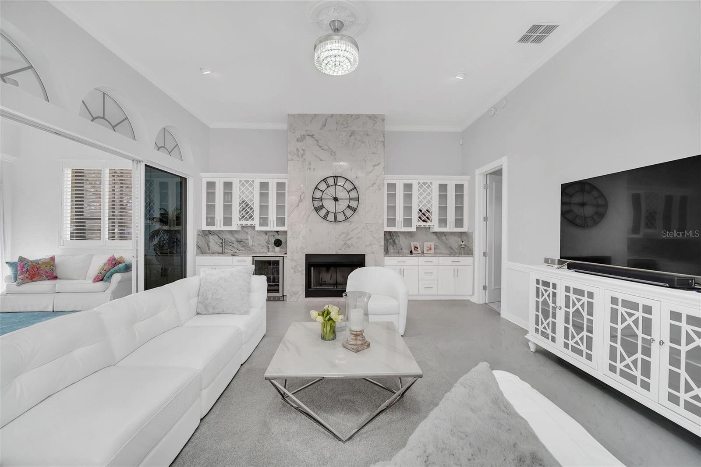



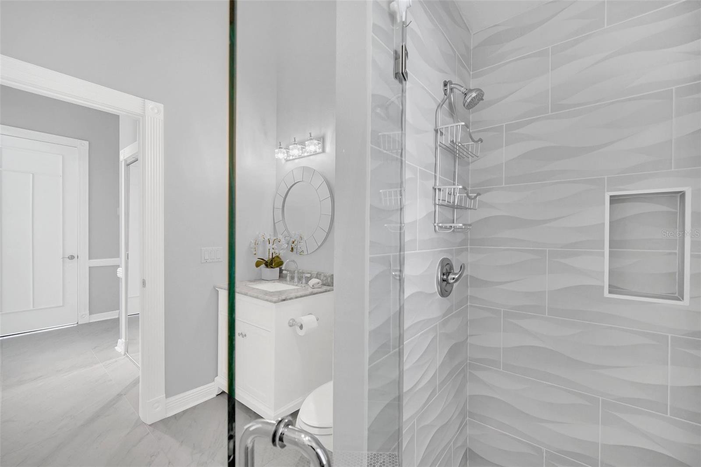







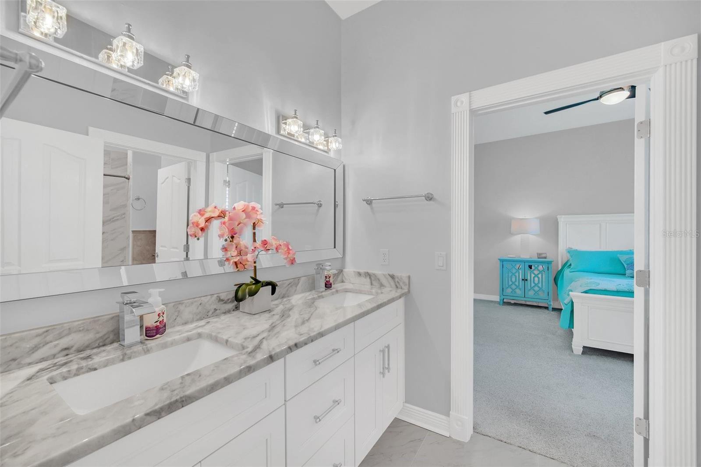








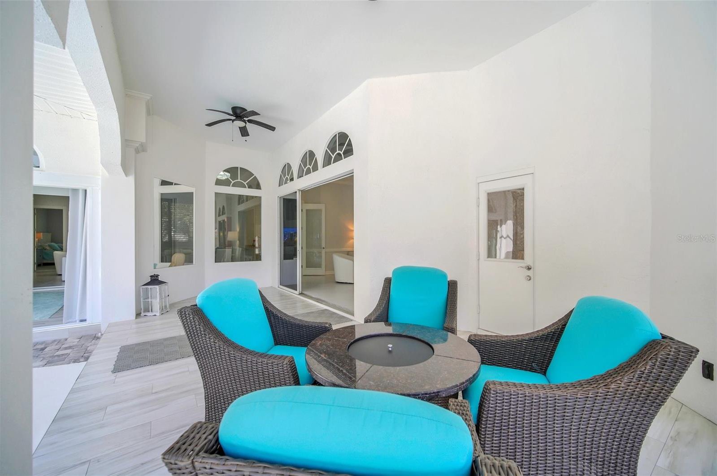












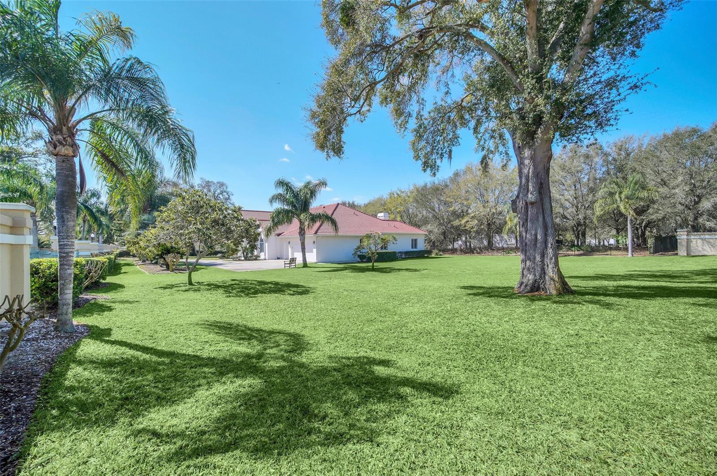
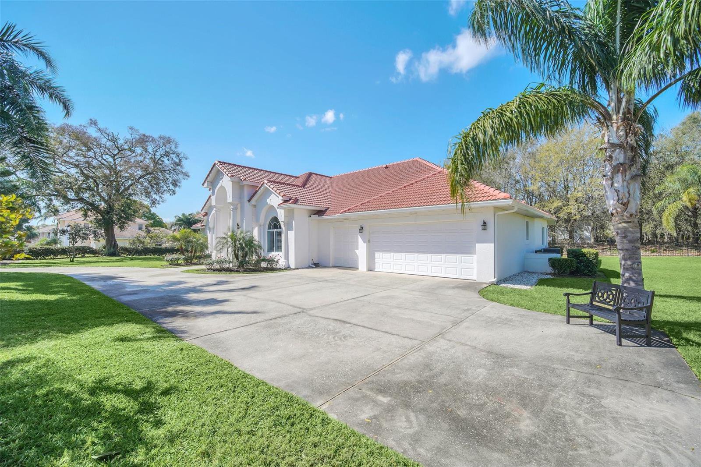


/u.realgeeks.media/belbenrealtygroup/400dpilogo.png)