438 Fairfield Drive, Sanford, FL 32771
- $475,000
- 4
- BD
- 3.5
- BA
- 3,012
- SqFt
- List Price
- $475,000
- Status
- Active
- Days on Market
- 65
- Price Change
- ▼ $4,000 1713756227
- MLS#
- O6181892
- Property Style
- Single Family
- Architectural Style
- Contemporary
- Year Built
- 2005
- Bedrooms
- 4
- Bathrooms
- 3.5
- Baths Half
- 1
- Living Area
- 3,012
- Lot Size
- 6,000
- Acres
- 0.14
- Total Acreage
- 0 to less than 1/4
- Legal Subdivision Name
- Celery Lakes Ph 2
- MLS Area Major
- Sanford/Lake Forest
Property Description
This home has been brought to life and is ready for its new owner! Why wait to build and pay more for less space? This home has it all: major upgrades have been done for you - ROOF-2020, 2 NEW AC units installed, NEW flooring throughout including waterproof Luxury Wood Vinyl on the first floor, a brand NEW KITCHEN with 42" shaker style white cabinetry, NEW gorgeous quartz countertops and NEW designer backsplash. This kitchen is HUGE and includes 2 sinks, one on the prep island. Do not miss the LARGE WALK IN PANTRY. This huge 3000+ sq ft home sits on a premium lot with a large backyard with a pond view. You will enjoy beautiful water views from your own backyard! The front room features a living room/dining room, a family room downstairs and an upstairs bonus room/loft so everyone will have space to spread out! The second floor hosts all the bedrooms. Moreover, there are 2 primary bedrooms, plus 2 secondary bedrooms and the loft/bonus room upstairs. One primary bedroom is enormous with his-and-hers walk-in closets and a luxurious ensuite bath. The second primary bedroom with its own bathroom is adjacent. All bathrooms have been tastefully updated. This home is convenient to Historic Downtown Sanford, 417, 46, I-4, 17-92, and back roads to 95/beaches and just minutes from great shopping, hospital and is zoned for Seminole County schools. Schedule a showing today!
Additional Information
- Taxes
- $5395
- HOA Fee
- $250
- HOA Payment Schedule
- Annually
- Location
- City Limits, Sidewalk, Paved
- Community Features
- No Deed Restriction
- Property Description
- Two Story
- Zoning
- PD
- Interior Layout
- Ceiling Fans(s), Eat-in Kitchen, PrimaryBedroom Upstairs, Solid Surface Counters, Solid Wood Cabinets, Walk-In Closet(s)
- Interior Features
- Ceiling Fans(s), Eat-in Kitchen, PrimaryBedroom Upstairs, Solid Surface Counters, Solid Wood Cabinets, Walk-In Closet(s)
- Floor
- Carpet, Luxury Vinyl
- Appliances
- Dishwasher, Disposal, Range, Refrigerator
- Utilities
- Electricity Connected
- Heating
- Central
- Air Conditioning
- Central Air
- Exterior Construction
- Block, Stucco
- Exterior Features
- Sidewalk, Sliding Doors, Storage
- Roof
- Shingle
- Foundation
- Slab
- Pool
- No Pool
- Garage Carport
- 2 Car Garage
- Garage Spaces
- 2
- Elementary School
- Midway Elementary
- Middle School
- Millennium Middle
- High School
- Seminole High
- Water View
- Pond
- Water Frontage
- Pond
- Pets
- Allowed
- Flood Zone Code
- X
- Parcel ID
- 32-19-31-516-0000-0950
- Legal Description
- LOT 95 CELERY LAKES PHASE 2 PB 65 PGS 29 & 30
Mortgage Calculator
Listing courtesy of RE/MAX TOWN & COUNTRY REALTY.
StellarMLS is the source of this information via Internet Data Exchange Program. All listing information is deemed reliable but not guaranteed and should be independently verified through personal inspection by appropriate professionals. Listings displayed on this website may be subject to prior sale or removal from sale. Availability of any listing should always be independently verified. Listing information is provided for consumer personal, non-commercial use, solely to identify potential properties for potential purchase. All other use is strictly prohibited and may violate relevant federal and state law. Data last updated on
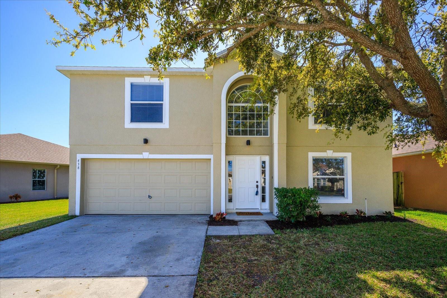
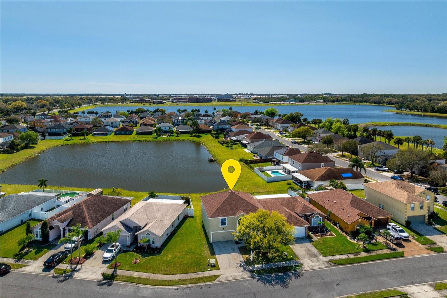
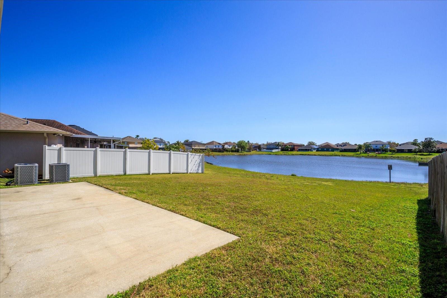
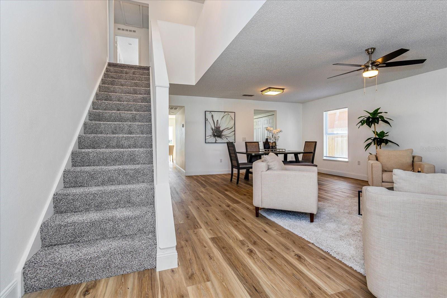
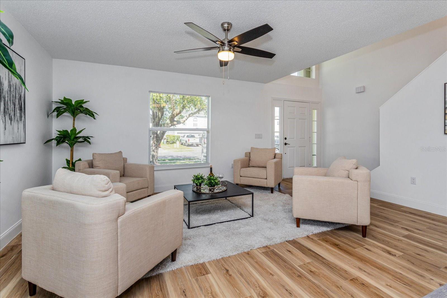
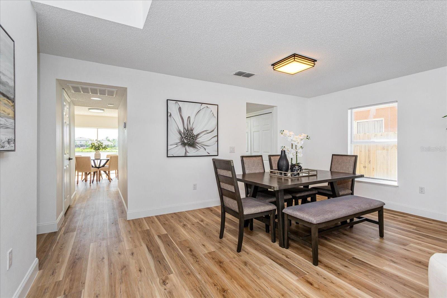
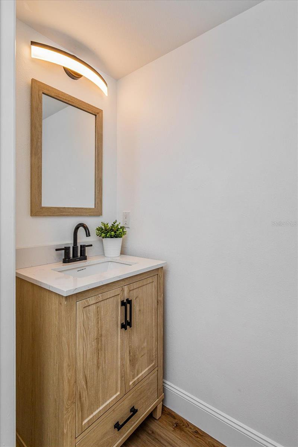
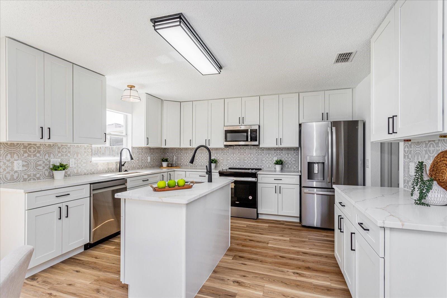
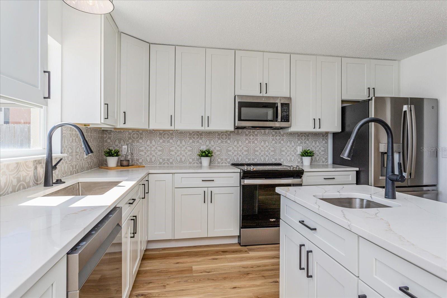
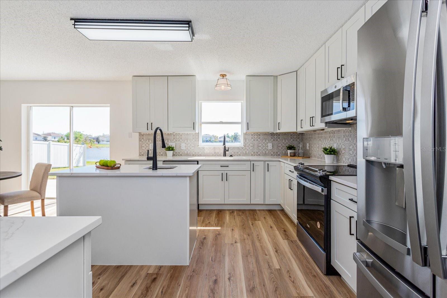
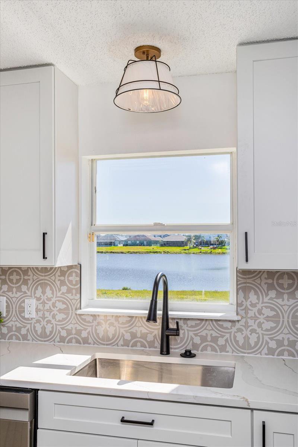
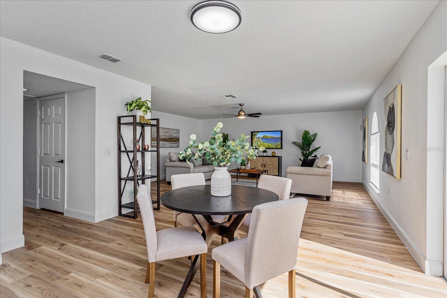
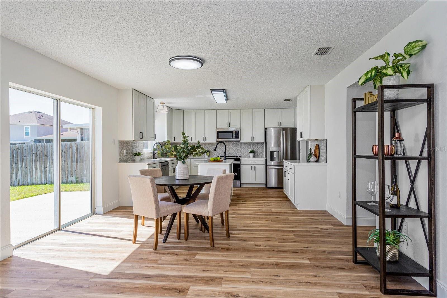
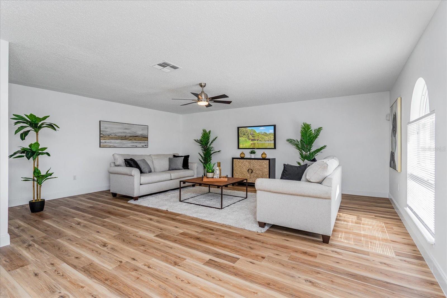

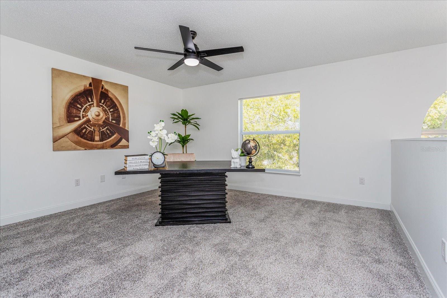
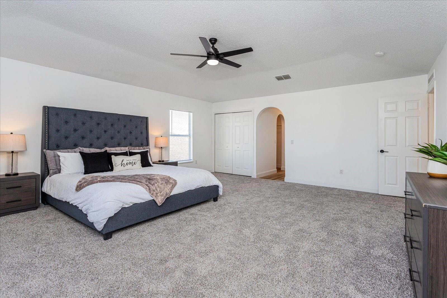
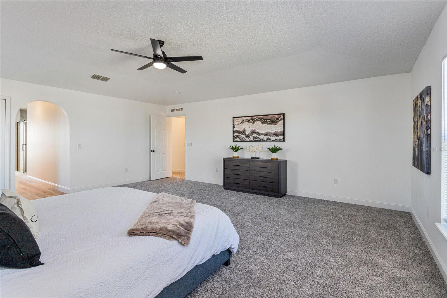
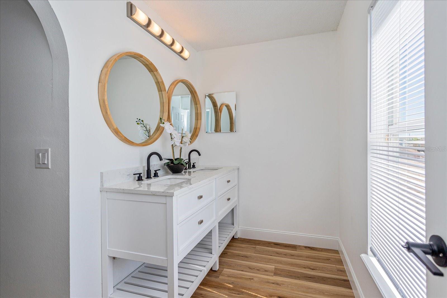
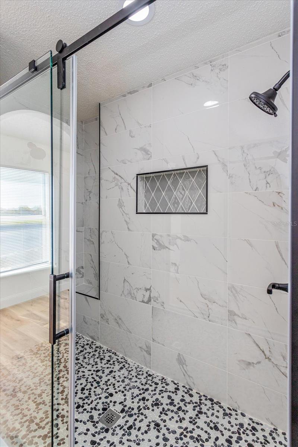
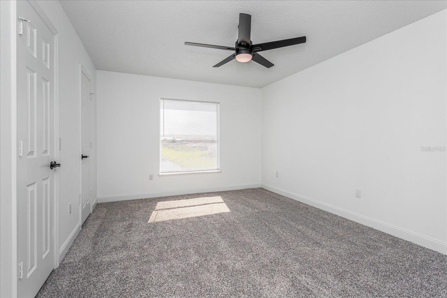
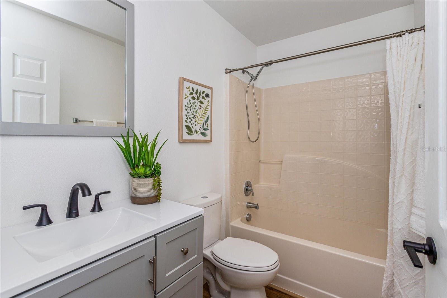
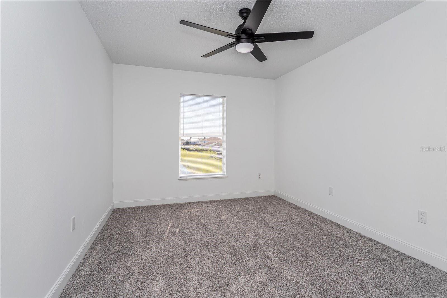
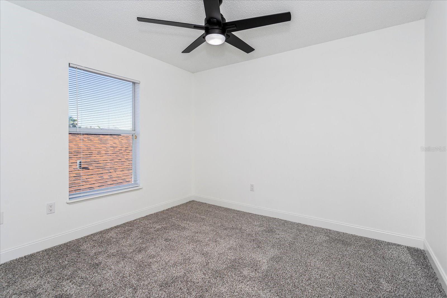
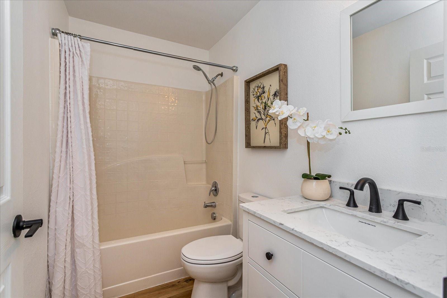
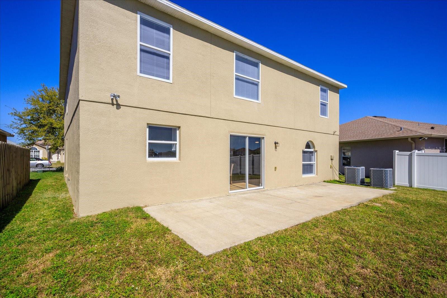
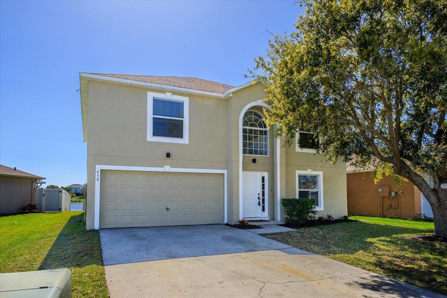
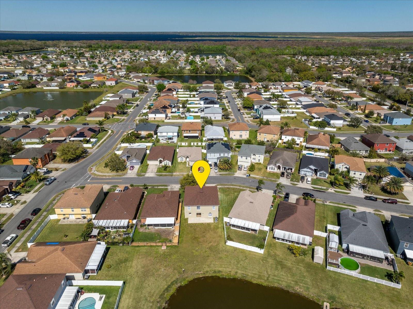
/u.realgeeks.media/belbenrealtygroup/400dpilogo.png)