7645 Fairfax Drive, Kissimmee, FL 34747
- $925,000
- 8
- BD
- 6.5
- BA
- 3,618
- SqFt
- List Price
- $925,000
- Status
- Active
- Days on Market
- 68
- MLS#
- O6181834
- Property Style
- Single Family
- Year Built
- 2018
- Bedrooms
- 8
- Bathrooms
- 6.5
- Baths Half
- 1
- Living Area
- 3,618
- Lot Size
- 7,405
- Acres
- 0.17
- Total Acreage
- 0 to less than 1/4
- Legal Subdivision Name
- Reunion West Ph 2b West
- MLS Area Major
- Kissimmee/Celebration
Property Description
Indulge in the luxury and comfort of this incredible 8-bedroom vacation rental, complete with modern finishes, a spacious pool, and a beautifully landscaped backyard. Step inside to discover new luxury vinyl flooring and professionally designed furnishings that lend a modern and sophisticated appeal to the space. Situated near the main Aqua Park, this fully furnished property features custom-designed bedrooms, creating a whimsical and delightful atmosphere for young guests. The gourmet kitchen is a chef's dream, equipped with high-end appliances, elegant cabinetry, a stylish backsplash, and a convenient island for meal preparation. Immerse yourself in a world of relaxation and enchantment at this stunning vacation home, conveniently located just minutes away from Disney and other popular attractions at the Encore Resort.
Additional Information
- Taxes
- $12533
- Taxes
- $3,161
- Minimum Lease
- 1-7 Days
- HOA Fee
- $943
- HOA Payment Schedule
- Monthly
- Maintenance Includes
- Guard - 24 Hour, Pool, Internet, Maintenance Structure, Pool, Recreational Facilities, Trash
- Other Fees Amount
- 125
- Other Fees Term
- Monthly
- Community Features
- Clubhouse, Gated Community - Guard, Pool, Restaurant, Tennis Courts, No Deed Restriction
- Property Description
- Two Story
- Zoning
- RES
- Interior Layout
- Ceiling Fans(s), Living Room/Dining Room Combo, Primary Bedroom Main Floor
- Interior Features
- Ceiling Fans(s), Living Room/Dining Room Combo, Primary Bedroom Main Floor
- Floor
- Ceramic Tile, Luxury Vinyl
- Appliances
- Dishwasher, Dryer, Microwave, Range, Refrigerator, Washer
- Utilities
- Public
- Heating
- Central
- Air Conditioning
- Central Air
- Exterior Construction
- Block, Stone, Stucco, Wood Frame
- Exterior Features
- Irrigation System
- Roof
- Shingle
- Foundation
- Slab
- Pool
- Community, Private
- Pool Type
- Gunite, Heated, In Ground
- Garage Carport
- 2 Car Garage
- Garage Spaces
- 2
- Pets
- Allowed
- Flood Zone Code
- x
- Parcel ID
- 22-25-27-4931-0001-0400
- Legal Description
- REUNION WEST PH 2B WEST PB 26 PGS 1-4 LOT 40
Mortgage Calculator
Listing courtesy of JEEVES REALTY LLC.
StellarMLS is the source of this information via Internet Data Exchange Program. All listing information is deemed reliable but not guaranteed and should be independently verified through personal inspection by appropriate professionals. Listings displayed on this website may be subject to prior sale or removal from sale. Availability of any listing should always be independently verified. Listing information is provided for consumer personal, non-commercial use, solely to identify potential properties for potential purchase. All other use is strictly prohibited and may violate relevant federal and state law. Data last updated on


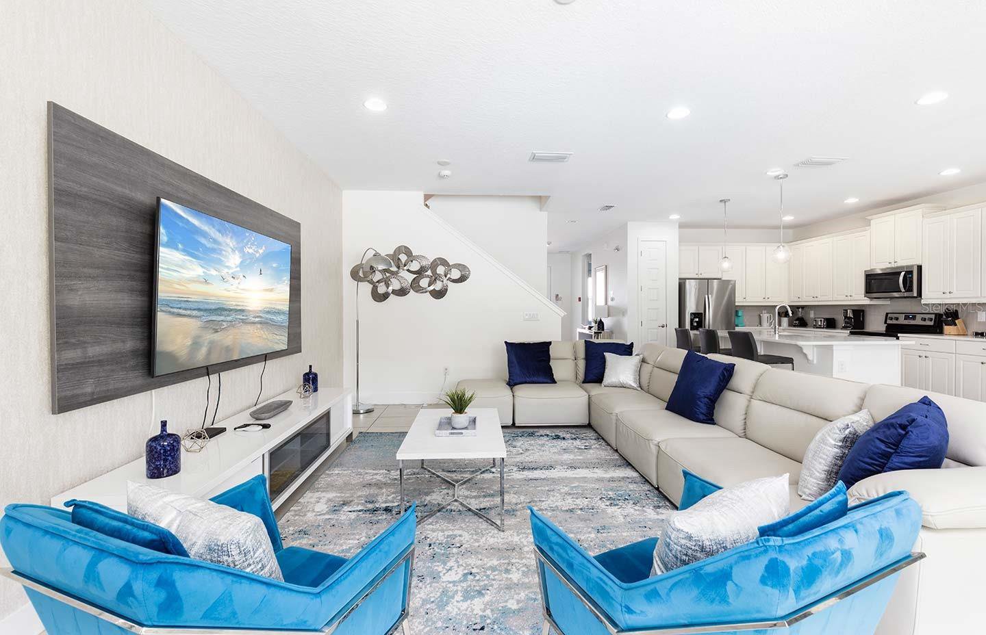





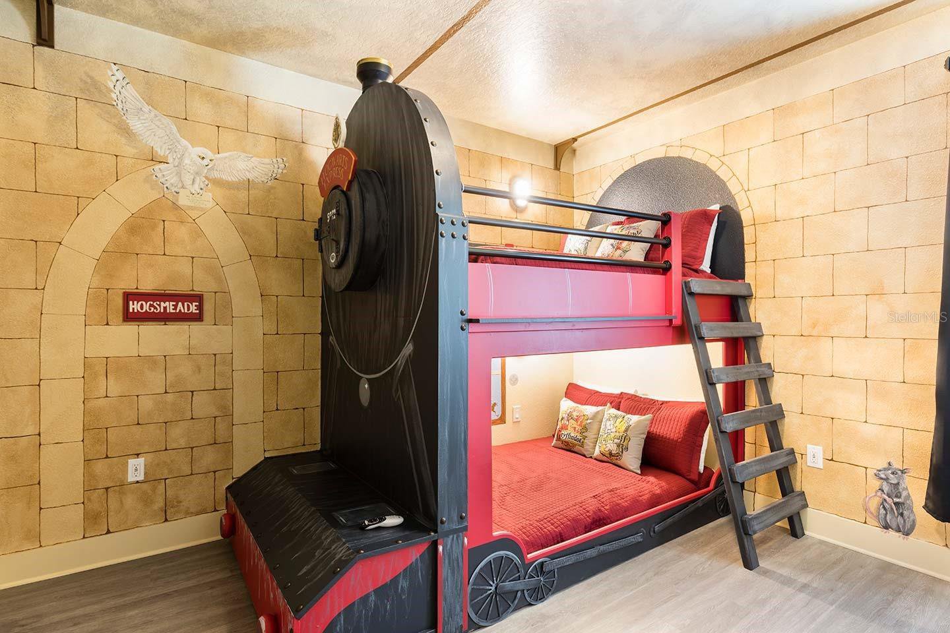

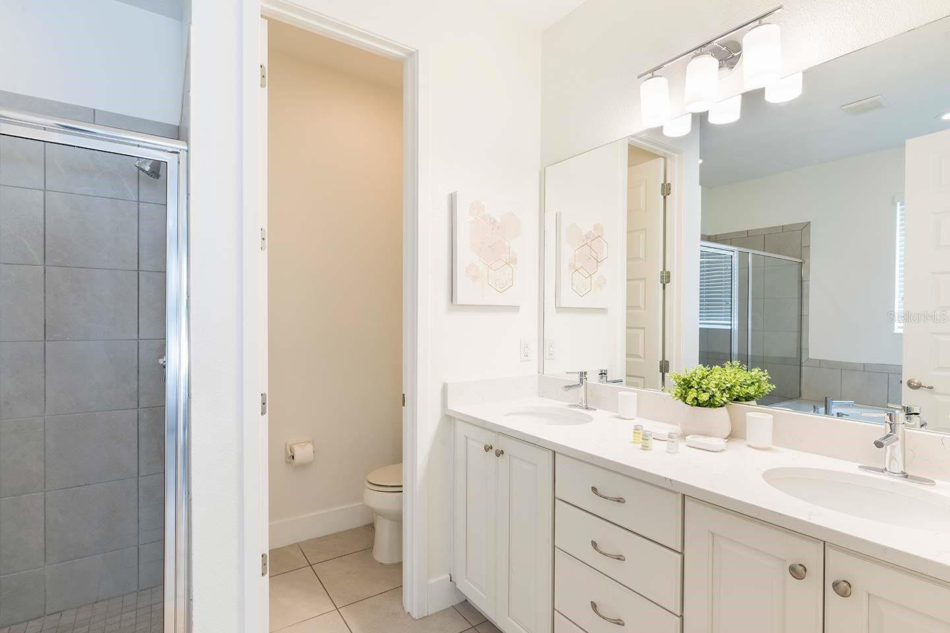








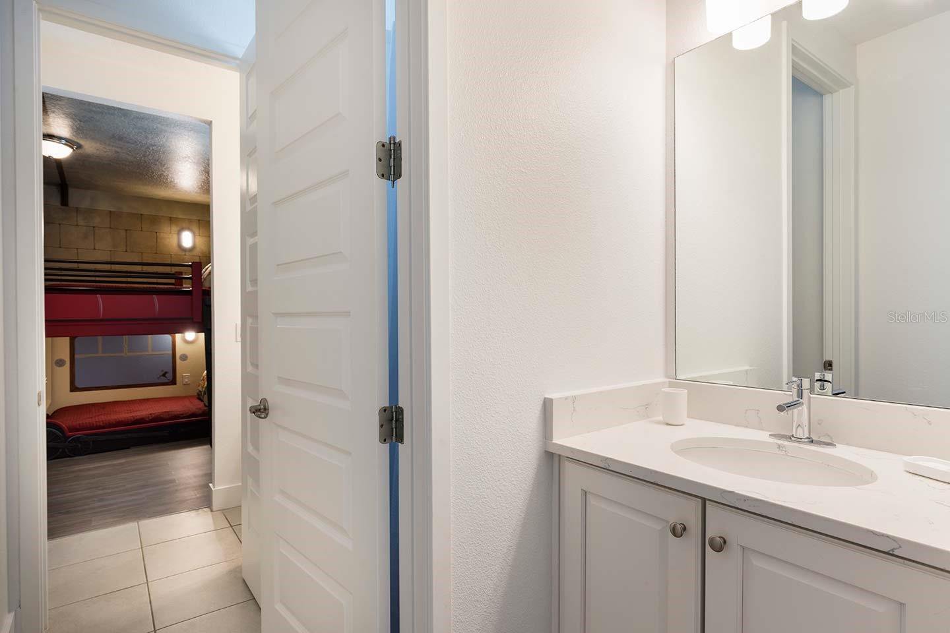


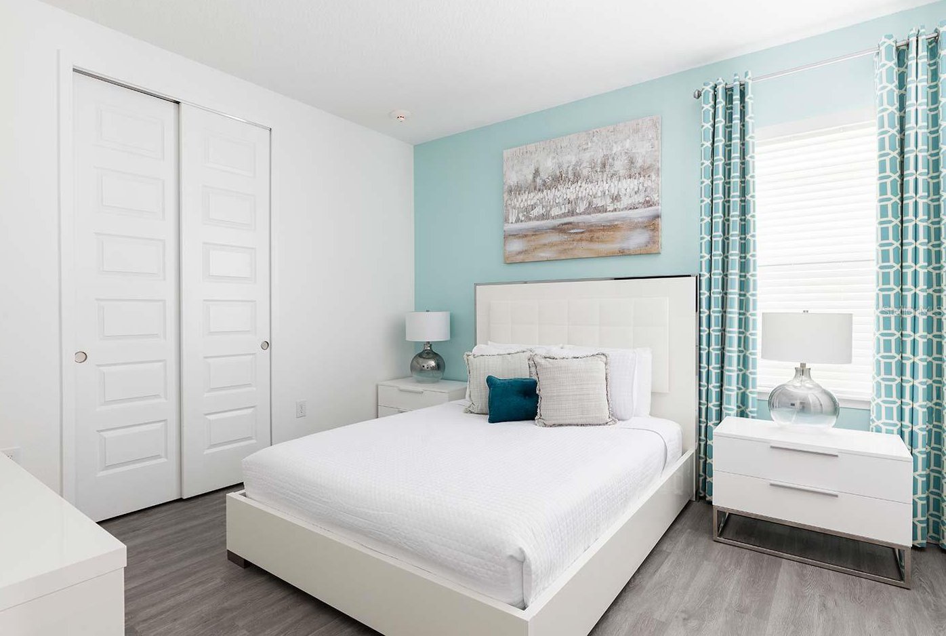


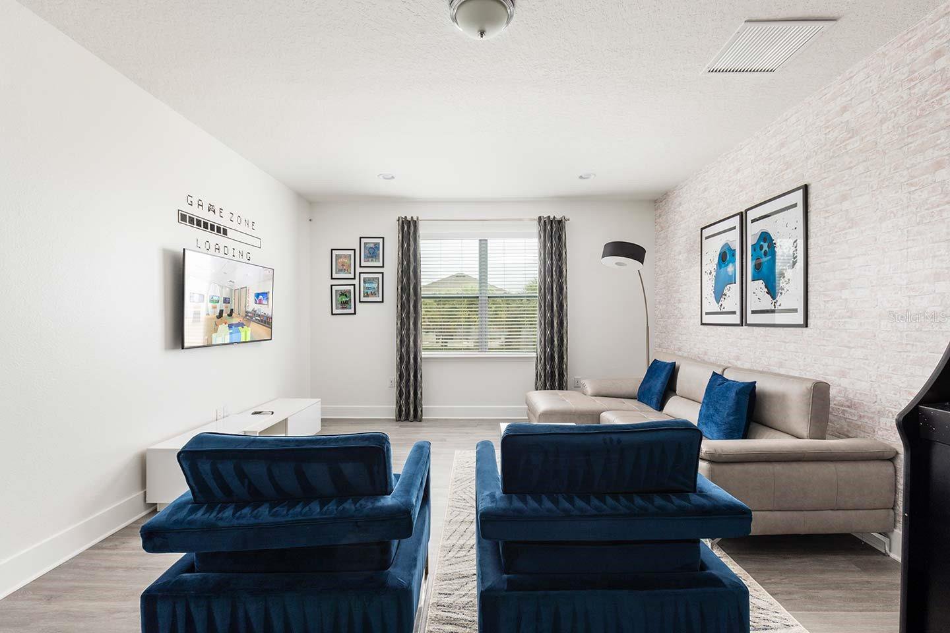





/u.realgeeks.media/belbenrealtygroup/400dpilogo.png)