422 Grandview Avenue N, Sanford, FL 32771
- $549,000
- 3
- BD
- 2
- BA
- 1,972
- SqFt
- List Price
- $549,000
- Status
- Active
- Days on Market
- 61
- Price Change
- ▼ $10,000 1712442826
- MLS#
- O6181807
- Property Style
- Single Family
- Architectural Style
- Colonial, Traditional
- Year Built
- 1924
- Bedrooms
- 3
- Bathrooms
- 2
- Living Area
- 1,972
- Lot Size
- 9,271
- Acres
- 0.21
- Total Acreage
- 0 to less than 1/4
- Legal Subdivision Name
- Rose Court
- MLS Area Major
- Sanford/Lake Forest
Property Description
EASY TO SHOW! AGENT BONUS Have you dreamed of owning a Classic Colonial Home? Do you "Love Sanford and want to be part of the community"? Sanford is waiting for you. This home is waiting for you. NO HOA. Come enjoy the golf cart community, watch the sunsets on the waterfront, put your boat in down at the marina, bike our trails and walk our boardwalk. Go home to this lovingly cared for remodeled/updated Historic Home--" Oak Manor" It's only 18 blocks from the waterfront. **Updated Items include: New Roof in 2019, Tented for Dry wood Termites in 2019, Subterranean Termite Bond (5 Year) in place with Turner Pest Control, A/C units were replaced -downstairs unit in 2020 and the upstairs unit 2021. Home was replumbed in 2018 and the main drain pipe from the house to the street was replaced. Complete kitchen remodel in 2023 -slate floors, new cabinets, sink, ALL new appliances and granite counter top, the backsplash is top of the line tile and so beautiful, come see. The kitchen also hosts a separate "coffee bar" area which is a feature rarely seen in historic homes. "Oak Manor"- Home was built in 1924/1990 effective date. A Colonial Beauty, this home boasts Original Oak hardwood floors, imported Cuban tile in the living room & dining room, handcrafted detail items like the balusters and newels in the shape of a large acorns, make this home unique. It feels like HOME when you enter the foyer, the energy and the natural light that comes into the rooms is amazing. Take in view of the promenade and park like setting in full view from the front living room and dining room windows. Very walkable neighborhood. This home has a fireplace too. Updated bathrooms, one has a claw foot tub to relax in. Owners recently painted much of the interior. Home is fresh and ready for the next owners. The outside brick patio is perfect for grillin and relaxing-located right off the kitchen door area. Wonderful space to entertain friends and family. BIG fenced back yard gives you privacy and space for garden parties and yard games. Washer and dryer hook ups are inside. 2 car carport -20x20 built in 2021 with attic storage is super nice, always great to have more storage. An added plus for those buyers that have an RV there is a 240 volt plug and pump out on the side of the house for your use. NO HOA. Buy this home and enjoy this special community and start enjoying the Sanford lifestyle and "GO SANDFORDING". Easy access to main roads & shopping, Lake Mary, 417, new Kings Crossings Publix, 6 minutes away. Make an appointment to see "Oak Manor"
Additional Information
- Taxes
- $3576
- Minimum Lease
- No Minimum
- Location
- Historic District, City Limits, Paved
- Community Features
- No Deed Restriction
- Property Description
- Two Story
- Zoning
- SR1AA
- Interior Layout
- Built-in Features, Cathedral Ceiling(s), Ceiling Fans(s), Solid Surface Counters, Solid Wood Cabinets, Stone Counters, Vaulted Ceiling(s)
- Interior Features
- Built-in Features, Cathedral Ceiling(s), Ceiling Fans(s), Solid Surface Counters, Solid Wood Cabinets, Stone Counters, Vaulted Ceiling(s)
- Floor
- Ceramic Tile, Tile, Slate, Wood
- Appliances
- Dishwasher, Disposal, Microwave, Range, Refrigerator
- Utilities
- BB/HS Internet Available, Cable Available, Cable Connected, Electricity Available, Electricity Connected
- Heating
- Central
- Air Conditioning
- Central Air
- Fireplace Description
- Wood Burning
- Exterior Construction
- Wood Frame
- Exterior Features
- French Doors, Garden, Lighting, Private Mailbox
- Roof
- Shingle
- Foundation
- Slab
- Pool
- No Pool
- Garage Carport
- 2 Car Carport, None
- Garage Features
- Boat, Covered, Curb Parking, Driveway, Golf Cart Parking, Ground Level, None, On Street, Other, Parking Pad
- Fences
- Fenced, Vinyl
- Pets
- Allowed
- Flood Zone Code
- X
- Parcel ID
- 31-19-31-511-0000-100A
- Legal Description
- PTS OF LOT 100 & STS & PARK DESC AS BEG ELY MOST COR LOT 6 RUN S 36 DEG W 116.72 FT TO NELY R/W GRANDVIEW AVE SELY ON R/W 70.25 FT N 41 DEG 05 MIN E 137.78 FT TO RR N 54 DEG W 79.4 FT TO BEG ROSE COURT PB 3 PG 3
Mortgage Calculator
Listing courtesy of YELLOW DOOR REALTY LLC.
StellarMLS is the source of this information via Internet Data Exchange Program. All listing information is deemed reliable but not guaranteed and should be independently verified through personal inspection by appropriate professionals. Listings displayed on this website may be subject to prior sale or removal from sale. Availability of any listing should always be independently verified. Listing information is provided for consumer personal, non-commercial use, solely to identify potential properties for potential purchase. All other use is strictly prohibited and may violate relevant federal and state law. Data last updated on
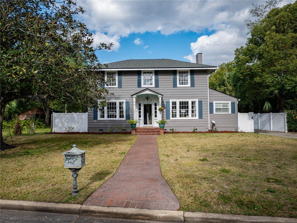
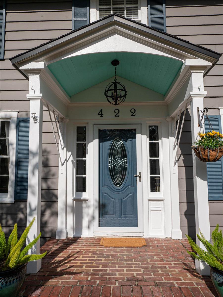
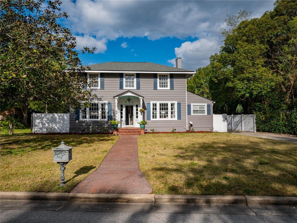
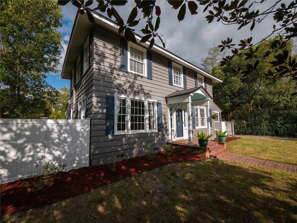
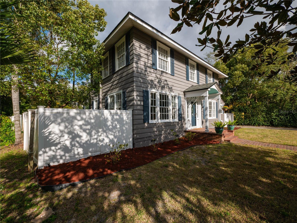
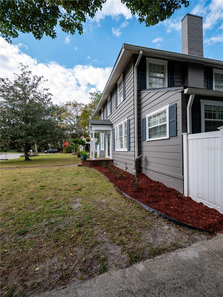
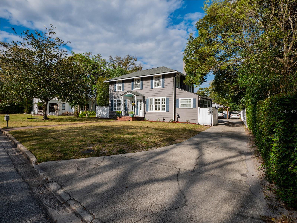
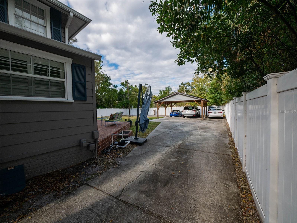
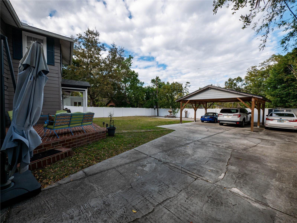
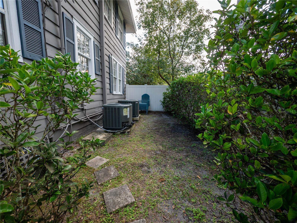
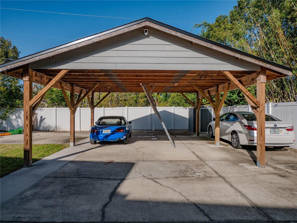
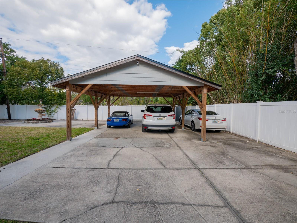
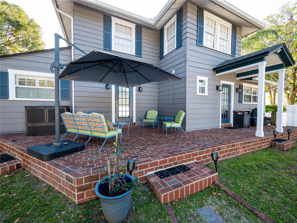
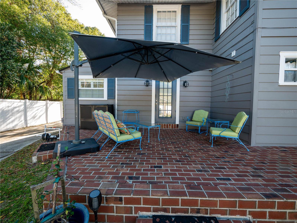
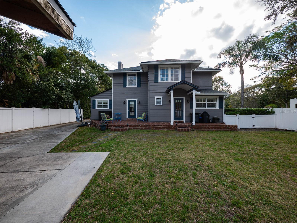
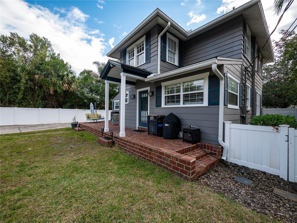
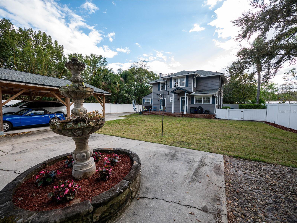
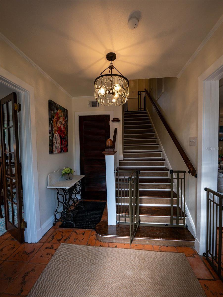
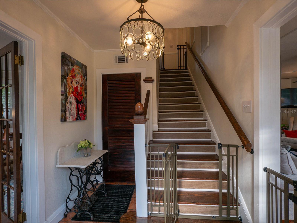
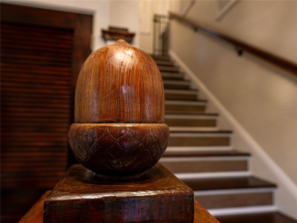
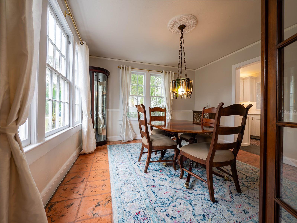
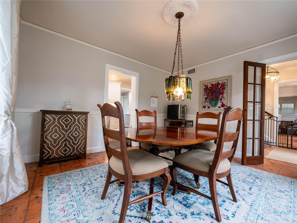
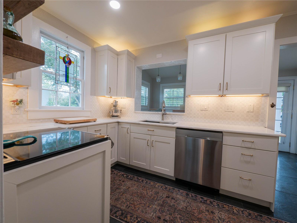
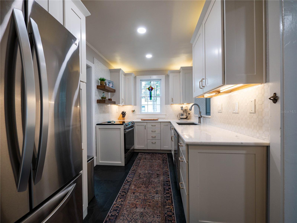
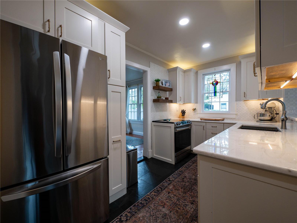
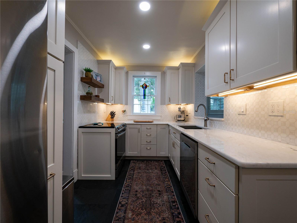
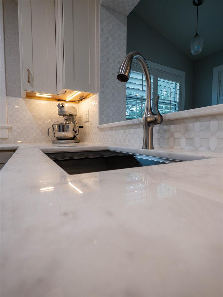
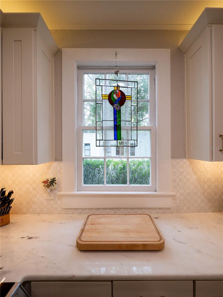
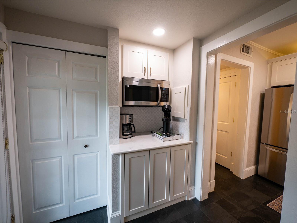
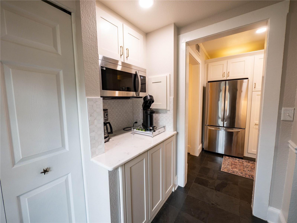
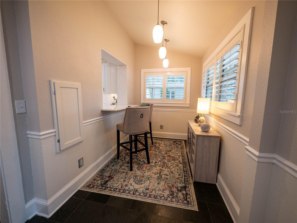
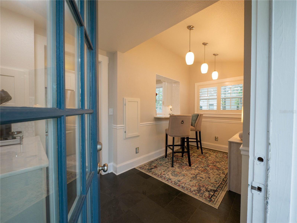
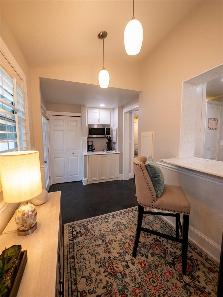
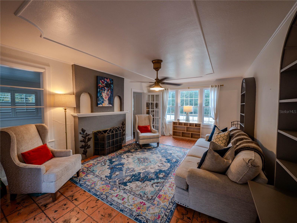
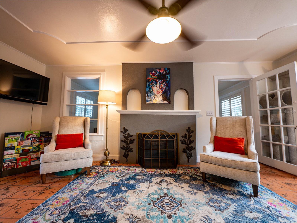
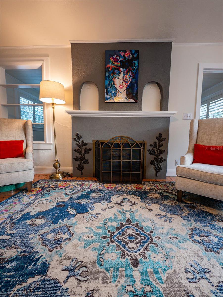
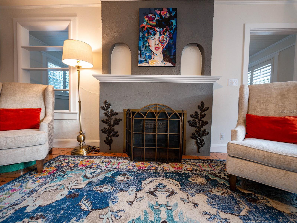
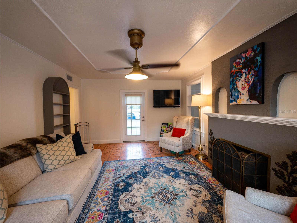
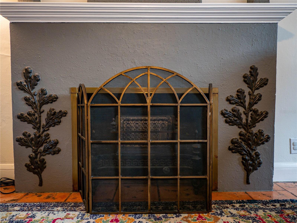
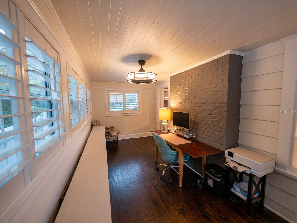
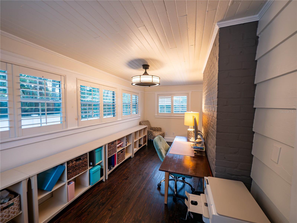
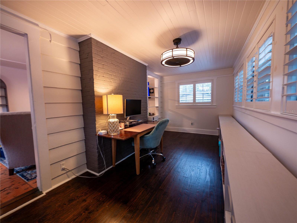
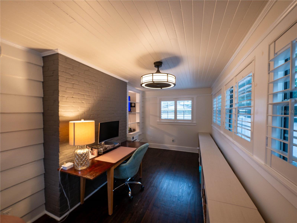
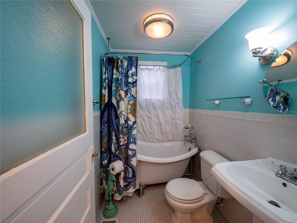
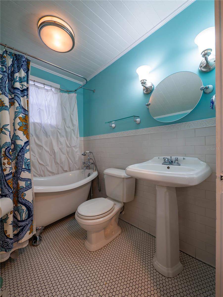
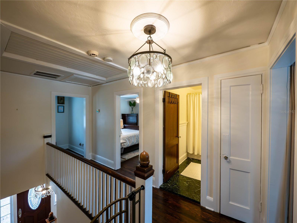
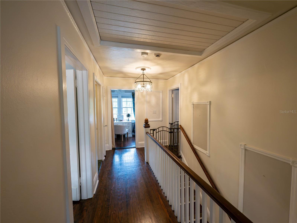
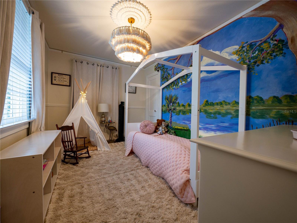
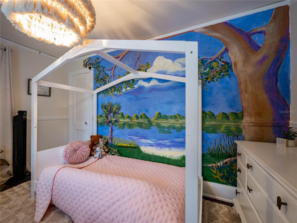
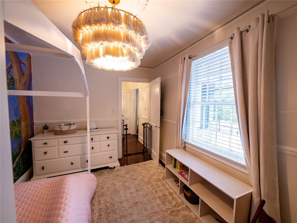
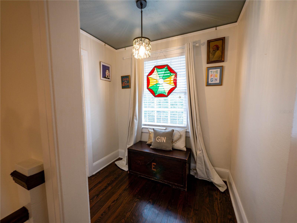
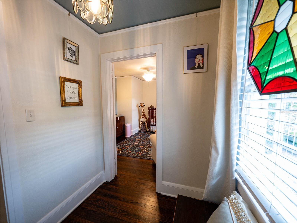
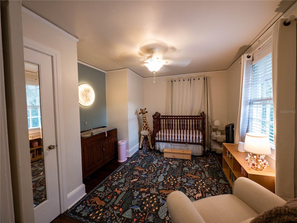
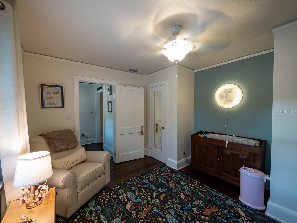
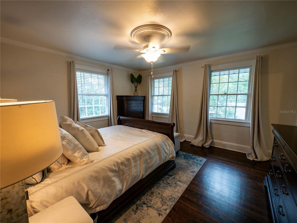
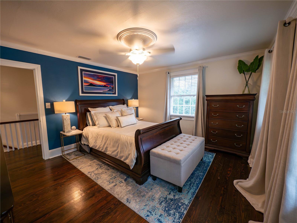
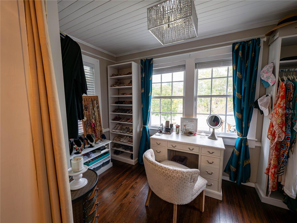
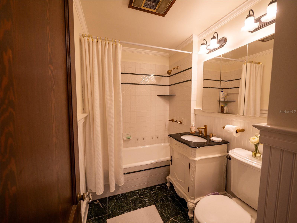
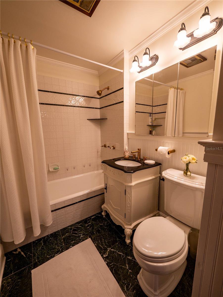
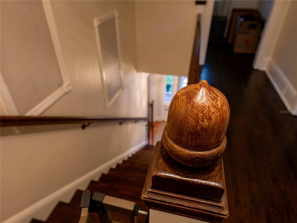
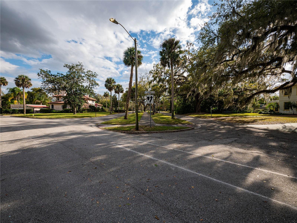

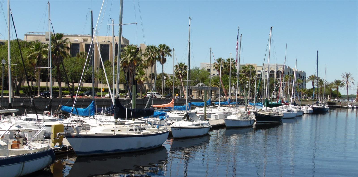
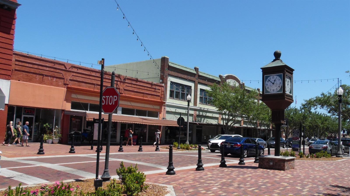
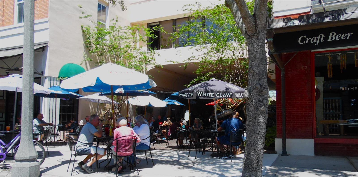
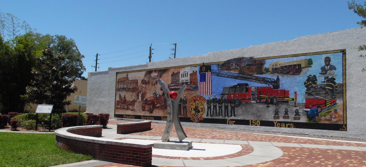
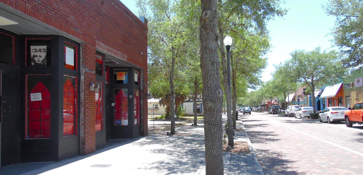
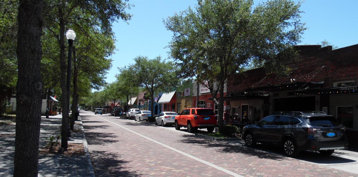
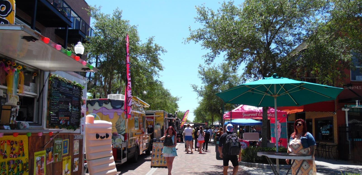
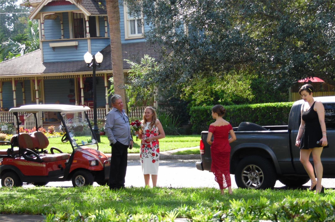
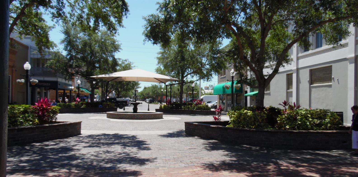
/u.realgeeks.media/belbenrealtygroup/400dpilogo.png)