14397 Paradise Tree Drive, Orlando, FL 32828
- $574,900
- 4
- BD
- 3
- BA
- 2,572
- SqFt
- List Price
- $574,900
- Status
- Active
- Days on Market
- 65
- Price Change
- ▼ $5,000 1714334189
- MLS#
- O6181525
- Property Style
- Single Family
- Architectural Style
- Contemporary
- Year Built
- 2005
- Bedrooms
- 4
- Bathrooms
- 3
- Living Area
- 2,572
- Lot Size
- 8,623
- Acres
- 0.20
- Total Acreage
- 0 to less than 1/4
- Legal Subdivision Name
- Avalon Park Village 04 B-K
- MLS Area Major
- Orlando/Alafaya/Waterford Lakes
Property Description
Welcome to 14397 Paradise Tree Dr, nestled in the community of Avalon Park, Orlando, FL 32828! Positioned on a generous corner lot, this charming residence offers a blend of comfort and style in a sought-after location. Step into a world of modern elegance, where every detail has been carefully considered. Enjoy the peace of mind that comes with a NEW AC unit installed just a year ago and a freshly installed new roof. Inside, discover the perfect balance of sophistication and functionality. The upgraded foam insulation ensures comfort while crown molding and chair railing add a touch of refinement to the living spaces. Outside, the expansive corner lot offers ample space for outdoor activities and entertaining, creating a private oasis for relaxation. Located in the vibrant community of Avalon Park, you'll enjoy access to top-rated schools, parks, shopping, dining, and entertainment options, all just moments away.
Additional Information
- Taxes
- $6909
- Minimum Lease
- 1-2 Years
- HOA Fee
- $325
- HOA Payment Schedule
- Quarterly
- Location
- Corner Lot, In County, Level, Sidewalk, Paved
- Community Features
- No Deed Restriction
- Property Description
- One Story
- Zoning
- P-D
- Interior Layout
- Ceiling Fans(s), Crown Molding, Eat-in Kitchen, Kitchen/Family Room Combo, Primary Bedroom Main Floor, Solid Surface Counters, Solid Wood Cabinets, Split Bedroom, Thermostat
- Interior Features
- Ceiling Fans(s), Crown Molding, Eat-in Kitchen, Kitchen/Family Room Combo, Primary Bedroom Main Floor, Solid Surface Counters, Solid Wood Cabinets, Split Bedroom, Thermostat
- Floor
- Carpet, Ceramic Tile
- Appliances
- Built-In Oven, Convection Oven, Cooktop, Dishwasher, Disposal, Electric Water Heater, Ice Maker, Microwave, Refrigerator
- Utilities
- Cable Available, Electricity Available, Electricity Connected, Fire Hydrant, Public, Sewer Available, Sewer Connected, Street Lights, Water Available, Water Connected
- Heating
- Central, Electric
- Air Conditioning
- Central Air
- Exterior Construction
- Block, Stucco
- Exterior Features
- Irrigation System, Sidewalk
- Roof
- Shingle
- Foundation
- Slab
- Pool
- No Pool
- Garage Carport
- 2 Car Garage
- Garage Spaces
- 2
- Garage Features
- Driveway, Garage Door Opener, Garage Faces Rear, Ground Level
- Garage Dimensions
- 20x21
- Elementary School
- Avalon Elem
- Middle School
- Avalon Middle
- High School
- Timber Creek High
- Pets
- Allowed
- Pet Size
- Large (61-100 Lbs.)
- Flood Zone Code
- X
- Parcel ID
- 05-23-32-1002-01-610
- Legal Description
- AVALON PARK VILLAGE 4 53/66 LOT 161
Mortgage Calculator
Listing courtesy of RE/MAX INNOVATION.
StellarMLS is the source of this information via Internet Data Exchange Program. All listing information is deemed reliable but not guaranteed and should be independently verified through personal inspection by appropriate professionals. Listings displayed on this website may be subject to prior sale or removal from sale. Availability of any listing should always be independently verified. Listing information is provided for consumer personal, non-commercial use, solely to identify potential properties for potential purchase. All other use is strictly prohibited and may violate relevant federal and state law. Data last updated on



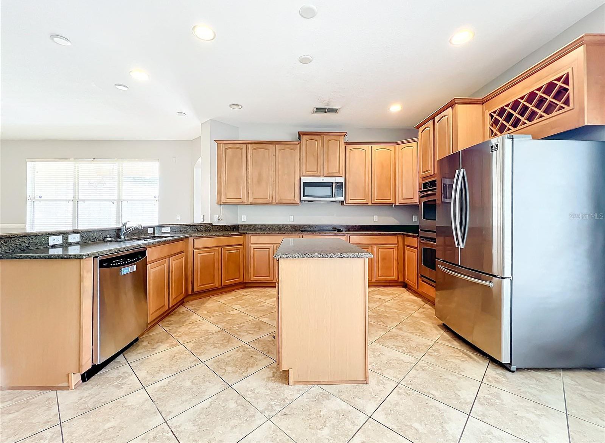











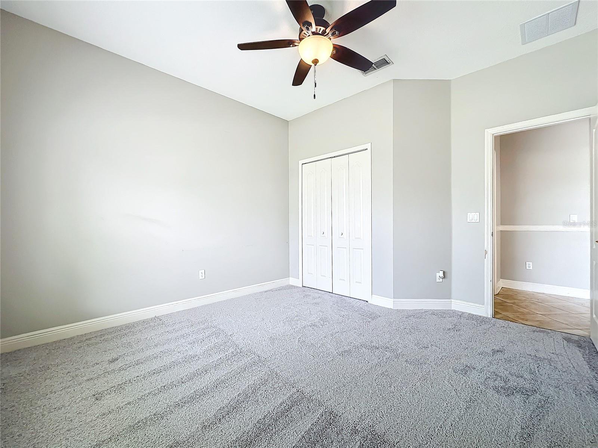


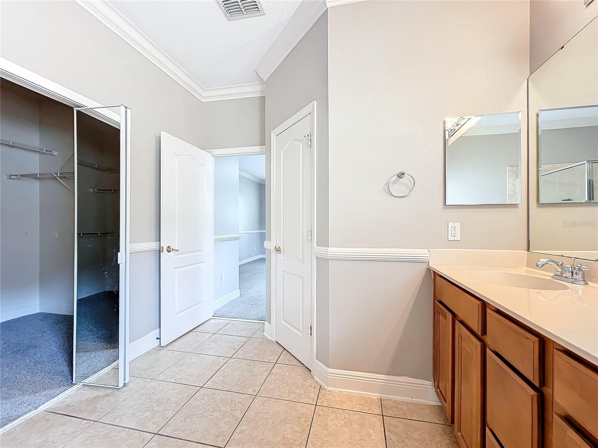




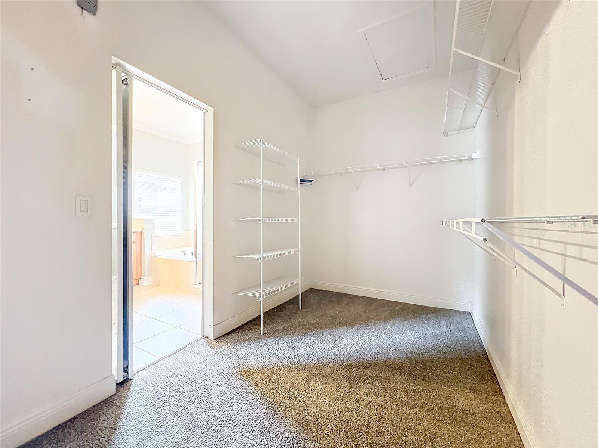


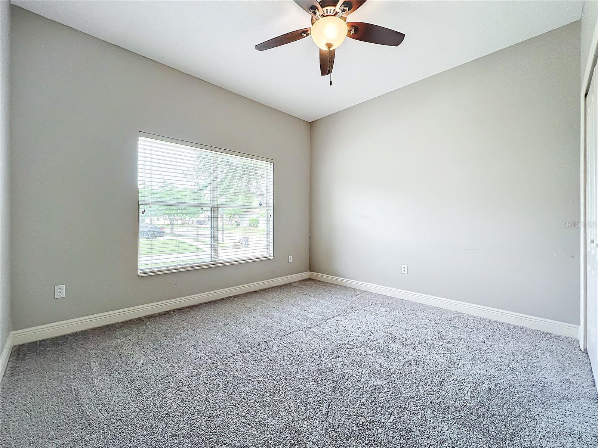




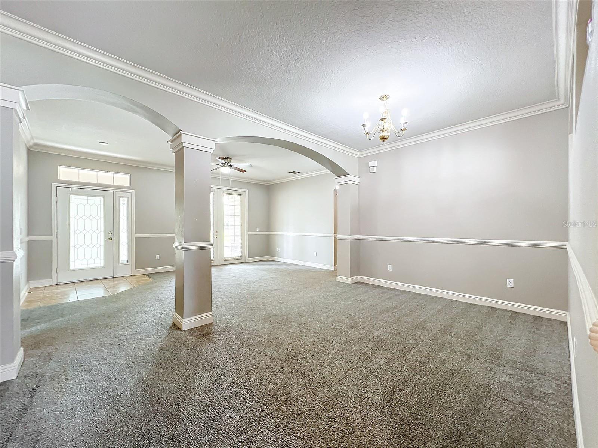
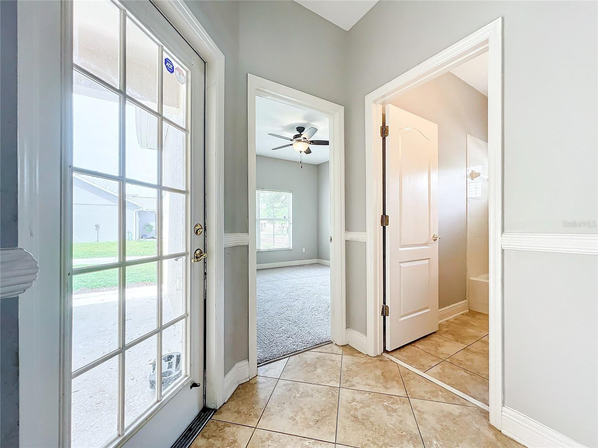
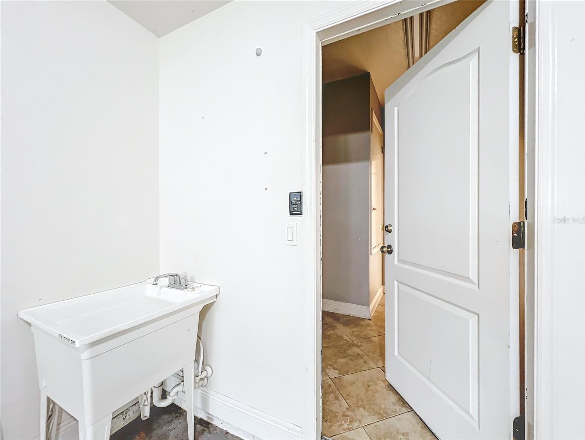
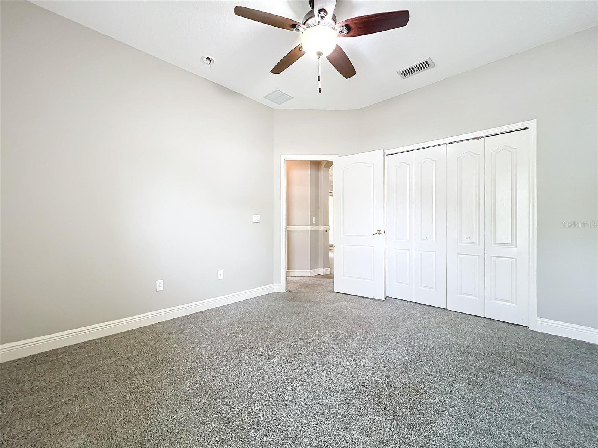

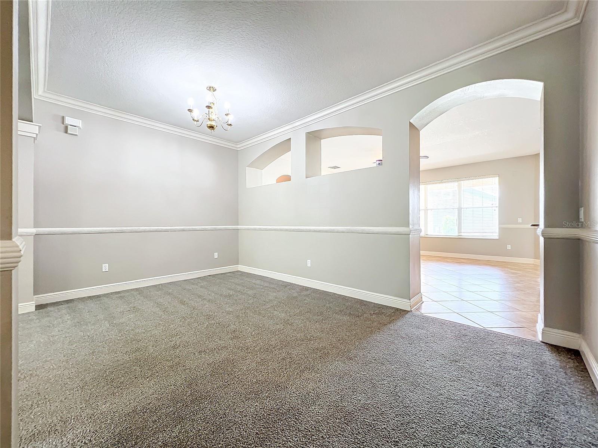




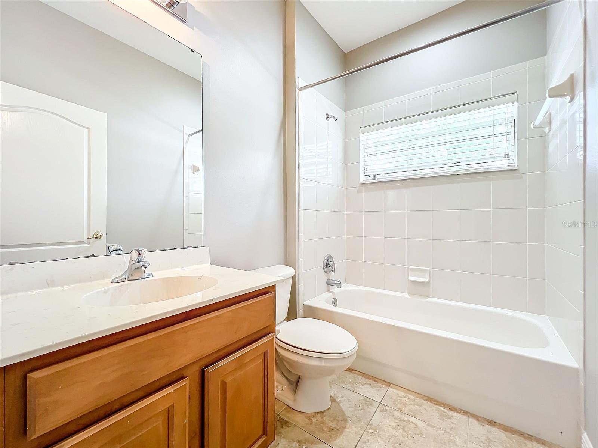
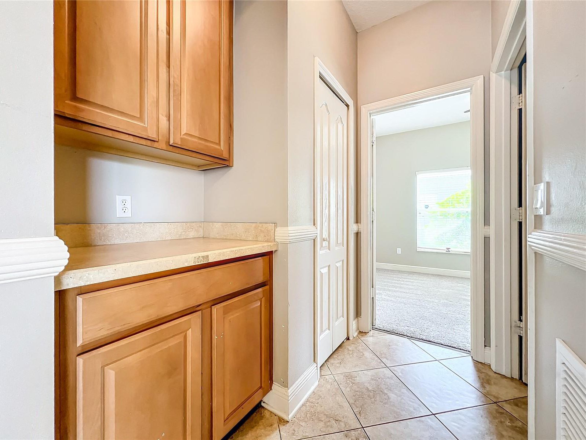


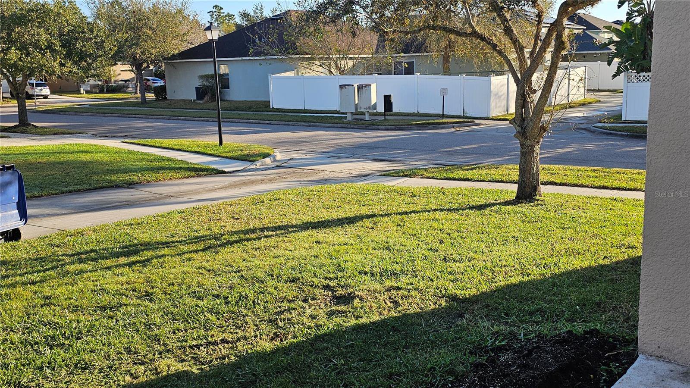
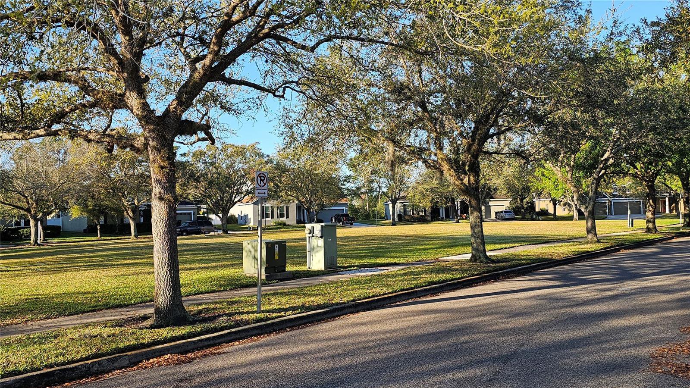








/u.realgeeks.media/belbenrealtygroup/400dpilogo.png)