5175 Ondich Road, Apopka, FL 32712
- $875,000
- 4
- BD
- 3
- BA
- 2,346
- SqFt
- List Price
- $875,000
- Status
- Pending
- Days on Market
- 37
- Price Change
- ▼ $25,000 1711503849
- MLS#
- O6181200
- Property Style
- Single Family
- Architectural Style
- Contemporary
- Year Built
- 2005
- Bedrooms
- 4
- Bathrooms
- 3
- Living Area
- 2,346
- Lot Size
- 415,736
- Acres
- 9.44
- Total Acreage
- 5 to less than 10
- Legal Subdivision Name
- Na
- MLS Area Major
- Apopka
Property Description
Under contract-accepting backup offers. Fantastic opportunity to own a beautiful home and land in heart of fast growing Apopka, close to major highways, parks, and new developments. Light and bright four-bedroom, three bath 3-way split plan, 2 car side entry garage with cabinetry and laundry sink, and indoor laundry room. Eat-in kitchen with walk-in pantry and breakfast bar opens out to spacious family room. Formal living & dining rooms. Screened, covered patio is great for entertaining family and friends. Plantation shutters throughout, French doors, crown molding, ceiling fans, and whole house generator included. Master bath has walk-in tub, shower and dual sinks, walk-in closet and access to patio. Main house sits on 1.54 acres. The balance of 7.90 acres is zoned agricultural for lower taxing structure. Pricing based on recent appraisal. Multiple storage and other buildings on property are included. The public records show property with 2 PID’s, but it is only one property pursuant to correspondence from Orange County. See MLS #O6183833
Additional Information
- Taxes
- $3915
- Minimum Lease
- No Minimum
- Location
- In County, Level, Pasture, Paved, Unincorporated
- Community Features
- No Deed Restriction
- Zoning
- R-1
- Interior Layout
- Ceiling Fans(s), Crown Molding, Eat-in Kitchen, High Ceilings, Primary Bedroom Main Floor, Split Bedroom, Walk-In Closet(s), Window Treatments
- Interior Features
- Ceiling Fans(s), Crown Molding, Eat-in Kitchen, High Ceilings, Primary Bedroom Main Floor, Split Bedroom, Walk-In Closet(s), Window Treatments
- Floor
- Carpet, Ceramic Tile, Laminate
- Appliances
- Dishwasher, Disposal, Microwave, Range, Refrigerator
- Utilities
- Electricity Available, Water Connected
- Heating
- Central
- Air Conditioning
- Central Air
- Exterior Construction
- Block
- Exterior Features
- French Doors
- Roof
- Shingle
- Foundation
- Slab
- Pool
- No Pool
- Garage Carport
- 2 Car Garage
- Garage Spaces
- 2
- Garage Features
- Garage Faces Side
- Garage Dimensions
- 21x20
- Elementary School
- Zellwood Elem
- Middle School
- Wolf Lake Middle
- High School
- Apopka High
- Fences
- Chain Link
- Pets
- Allowed
- Flood Zone Code
- X
- Parcel ID
- 03-20-27-0000-00-016
- Legal Description
- (NOTE: HOMESTEAD PORTION OF FOLLOWING DESCRIBED PROPERTY) THE SW1/4 OF SE1/4 OFSE1/4 SEC 03-20-27 (LESS S 30 FT THEREOF) SEE 7776/3218
Mortgage Calculator
Listing courtesy of SOUTHERN REALTY ENTERPRISES.
StellarMLS is the source of this information via Internet Data Exchange Program. All listing information is deemed reliable but not guaranteed and should be independently verified through personal inspection by appropriate professionals. Listings displayed on this website may be subject to prior sale or removal from sale. Availability of any listing should always be independently verified. Listing information is provided for consumer personal, non-commercial use, solely to identify potential properties for potential purchase. All other use is strictly prohibited and may violate relevant federal and state law. Data last updated on
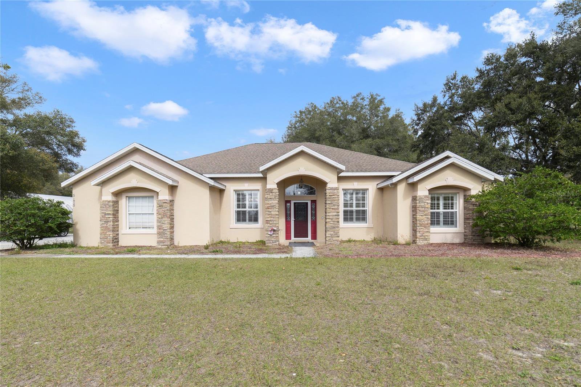
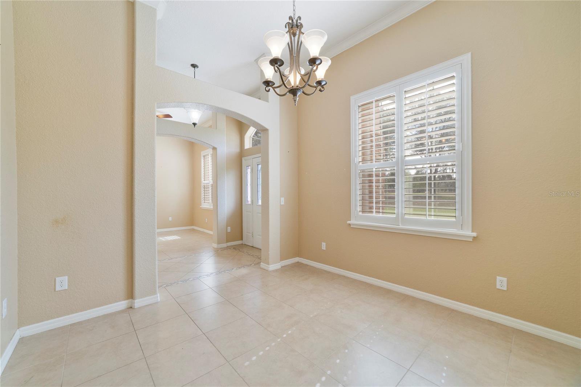
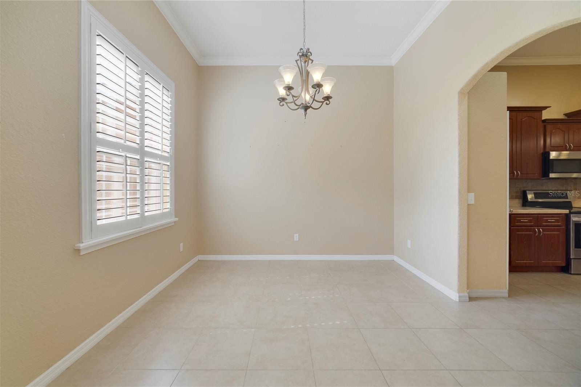
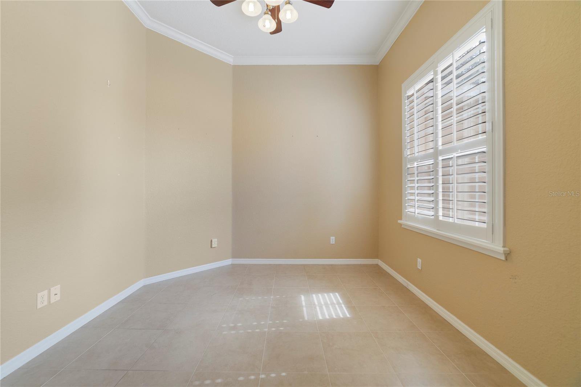
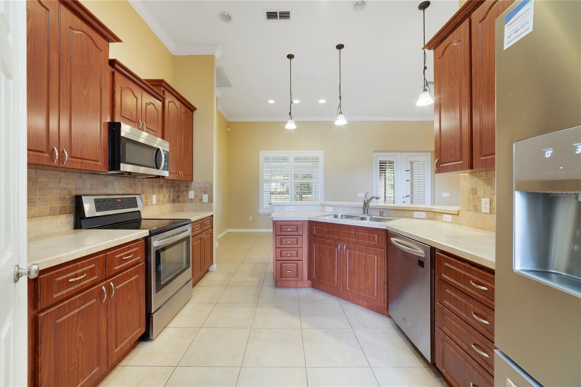


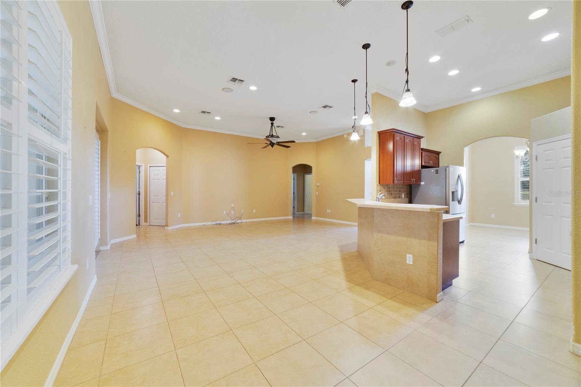

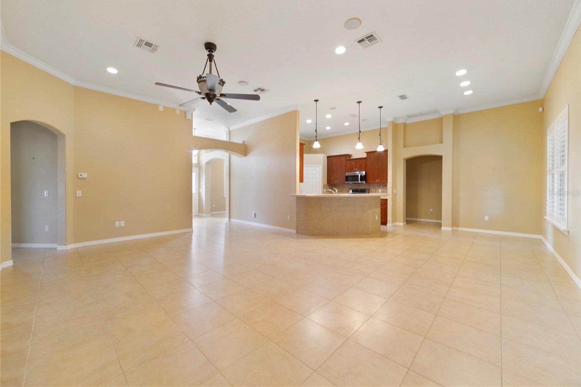

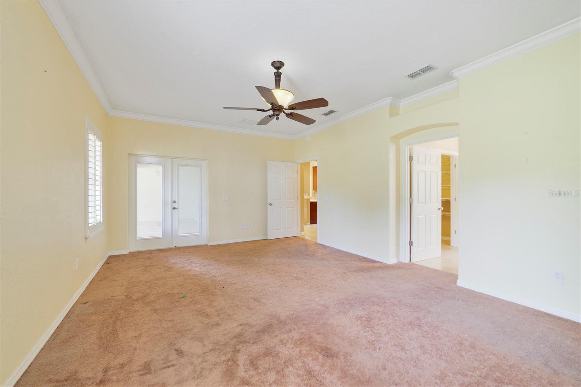

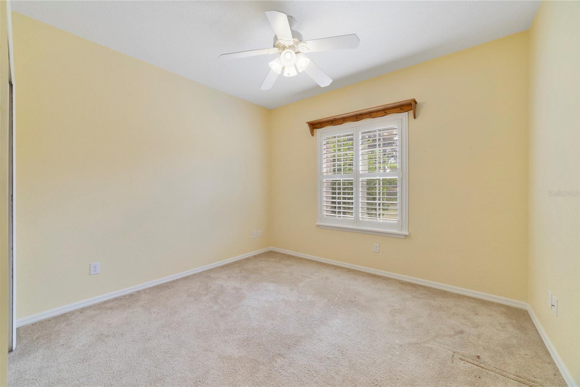

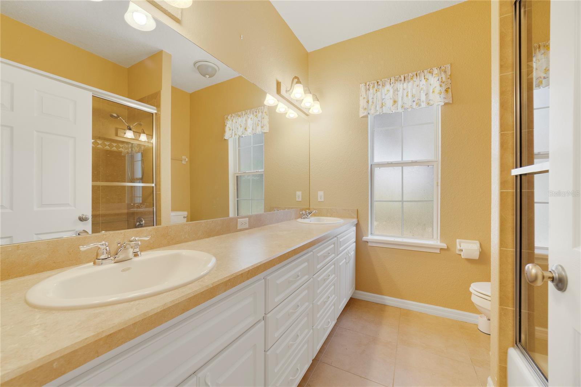
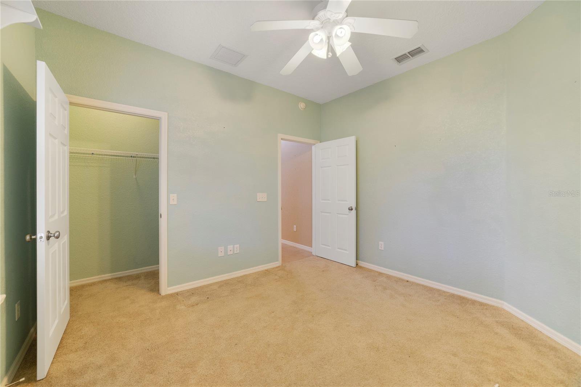
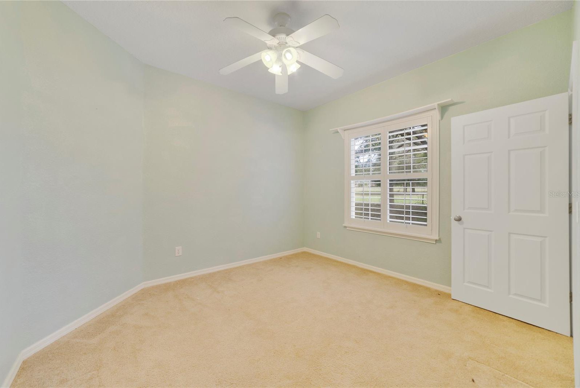
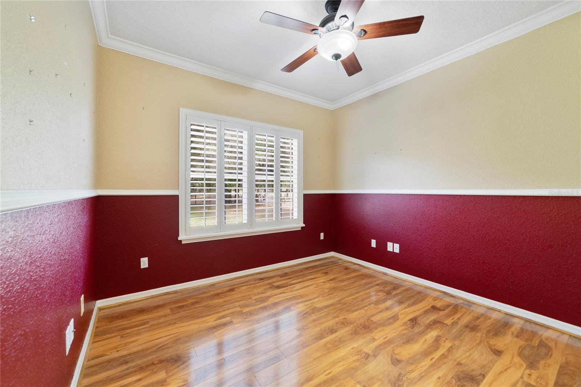




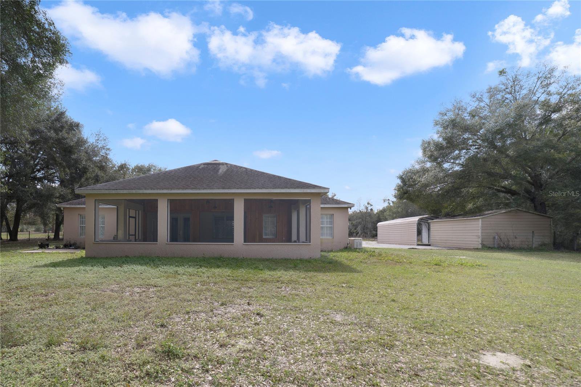
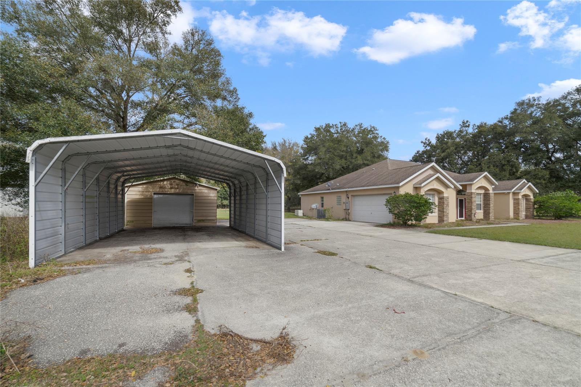
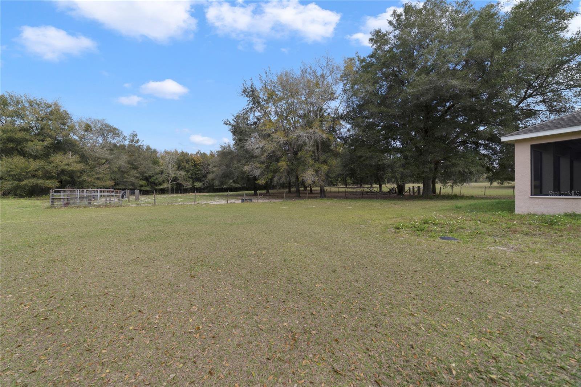
/u.realgeeks.media/belbenrealtygroup/400dpilogo.png)