6210 Foxfield Court, Windermere, FL 34786
- $1,499,000
- 4
- BD
- 3
- BA
- 3,028
- SqFt
- List Price
- $1,499,000
- Status
- Active
- Days on Market
- 71
- Price Change
- ▲ $99,000 1712335693
- MLS#
- O6181173
- Property Style
- Single Family
- Year Built
- 2006
- Bedrooms
- 4
- Bathrooms
- 3
- Living Area
- 3,028
- Lot Size
- 11,194
- Acres
- 0.26
- Total Acreage
- 1/4 to less than 1/2
- Legal Subdivision Name
- Keenes Pointe
- MLS Area Major
- Windermere
Property Description
Discover luxury living at its finest in this exquisite 4-bedroom, 3-bathroom haven nestled in the renowned Keene’s Pointe community. Boasting 3,028 sq ft of impeccable craftsmanship, this residence merges sophistication with easy maintenance for the ultimate lifestyle. As you step inside, an open floorplan welcomes you, seamlessly connecting the living spaces for a modern and inviting ambiance. The gourmet kitchen, a focal point of this home, is a chef’s delight, designed for effortless entertaining and culinary mastery. High-quality finishes grace every corner, ensuring a timeless elegance that requires minimal upkeep. The large primary suite offers a sanctuary of comfort, complemented by spacious bedrooms for family or guests. With meticulous attention to detail, this residence exemplifies a commitment to both luxury and practicality. Step outside to your private oasis – a screened-in porch beckoning for gatherings and relaxation. A gas grill invites culinary adventures, while a fireplace sets the mood for cozy evenings. Venture further into your backyard paradise, where a pool and hot tub await, equipped with state-of-the-art facilities for worry-free enjoyment. Beyond the property, tranquility awaits on a quiet street with a scenic pond in the backdrop. The Keene’s Pointe community, famed for its Jack Nicklaus golf course, provides a lifestyle of distinction. Indulge in the clubhouse amenities, including top-notch restaurants, tennis courts, and a refreshing pool. What sets this home apart is the seamless blend of opulence and practicality. Luxuriate in the finer things without compromising on ease of maintenance. Every detail, from the high-end finishes to the brand-new equipment in the pool and hot tub, is thoughtfully curated for a life of comfort and convenience. Live in a residence where quality meets tranquility, where every element is a testament to both luxury and practical living. Your dream home awaits in Keene’s Pointe – a haven of refinement and relaxation. Schedule your tour today and step into a world where ease and luxury coexist effortlessly. Room Feature: Linen Closet In Bath (Primary Bedroom).
Additional Information
- Taxes
- $15115
- Minimum Lease
- 7 Months
- HOA Fee
- $3,028
- HOA Payment Schedule
- Annually
- Community Features
- Clubhouse, Community Mailbox, Fitness Center, Gated Community - Guard, Golf Carts OK, Golf, Playground, Pool, Restaurant, Sidewalks, Tennis Courts, No Deed Restriction, Golf Community
- Property Description
- One Story
- Zoning
- P-D
- Interior Layout
- Built-in Features, Ceiling Fans(s), Central Vaccum, Crown Molding, Eat-in Kitchen, Open Floorplan, Primary Bedroom Main Floor, Solid Wood Cabinets, Stone Counters, Thermostat, Tray Ceiling(s), Walk-In Closet(s), Window Treatments
- Interior Features
- Built-in Features, Ceiling Fans(s), Central Vaccum, Crown Molding, Eat-in Kitchen, Open Floorplan, Primary Bedroom Main Floor, Solid Wood Cabinets, Stone Counters, Thermostat, Tray Ceiling(s), Walk-In Closet(s), Window Treatments
- Floor
- Ceramic Tile, Wood
- Appliances
- Built-In Oven, Convection Oven, Dishwasher, Disposal, Exhaust Fan, Ice Maker, Indoor Grill, Microwave, Range, Range Hood, Refrigerator
- Utilities
- Cable Connected, Electricity Connected, Fire Hydrant, Natural Gas Connected, Phone Available, Private, Sprinkler Well, Street Lights, Water Connected
- Heating
- Central, Electric, Zoned
- Air Conditioning
- Zoned
- Fireplace Description
- Electric, Gas, Living Room, Outside, Stone
- Exterior Construction
- Block, Stone, Stucco
- Exterior Features
- Courtyard, French Doors, Irrigation System, Lighting, Outdoor Grill, Outdoor Kitchen, Rain Gutters, Sidewalk, Storage, Tennis Court(s)
- Roof
- Tile
- Foundation
- Slab
- Pool
- Community, Private
- Pool Type
- Child Safety Fence, Gunite, Heated, In Ground, Lighting, Screen Enclosure, Self Cleaning, Tile
- Garage Carport
- 2 Car Garage, Golf Cart Garage
- Garage Spaces
- 2
- Garage Features
- Garage Door Opener, Golf Cart Garage
- Elementary School
- Windermere Elem
- Middle School
- Bridgewater Middle
- High School
- Windermere High School
- Water View
- Pond
- Pets
- Not allowed
- Flood Zone Code
- x
- Parcel ID
- 29-23-28-4074-02-030
- Legal Description
- KEENES POINTE UNIT 1 39/74 LOT 203
Mortgage Calculator
Listing courtesy of IRWIN REALTY GROUP LLC.
StellarMLS is the source of this information via Internet Data Exchange Program. All listing information is deemed reliable but not guaranteed and should be independently verified through personal inspection by appropriate professionals. Listings displayed on this website may be subject to prior sale or removal from sale. Availability of any listing should always be independently verified. Listing information is provided for consumer personal, non-commercial use, solely to identify potential properties for potential purchase. All other use is strictly prohibited and may violate relevant federal and state law. Data last updated on

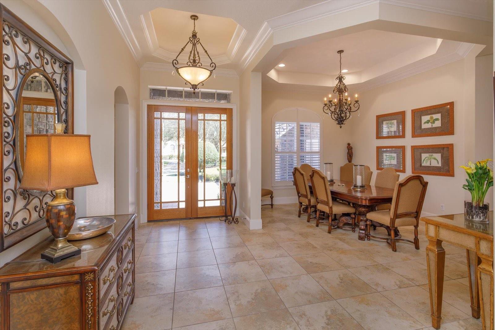
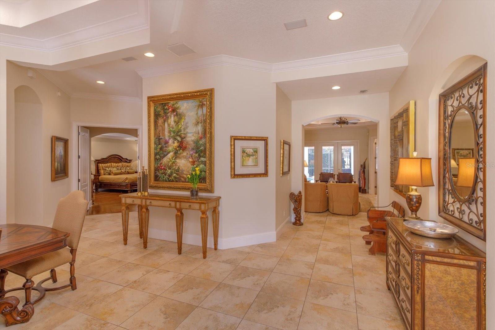
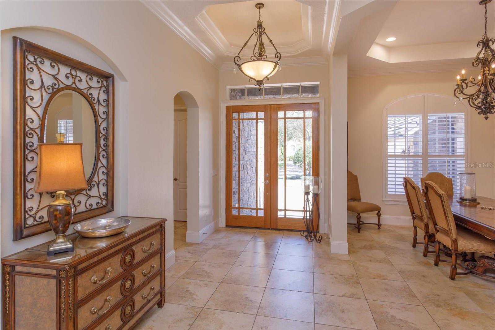

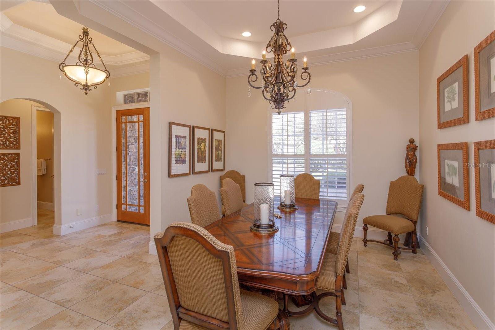
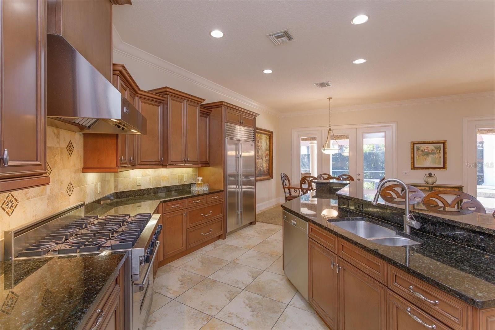
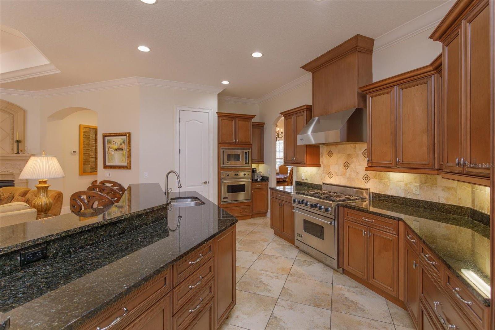



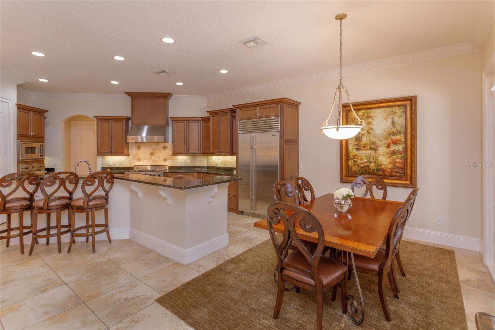
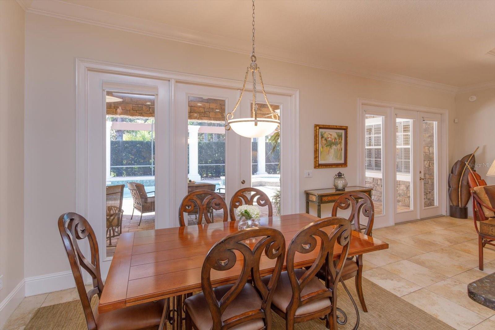
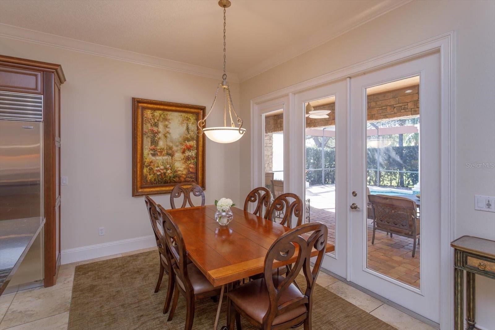

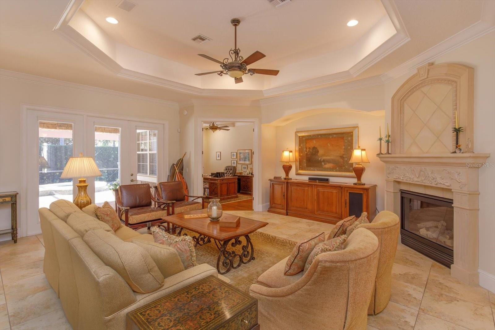


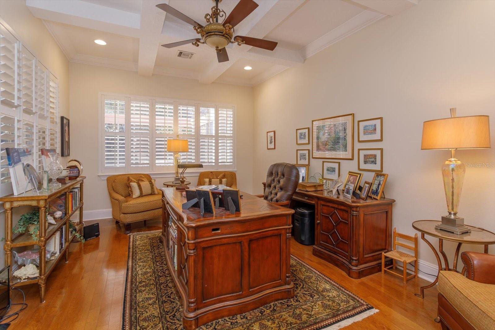
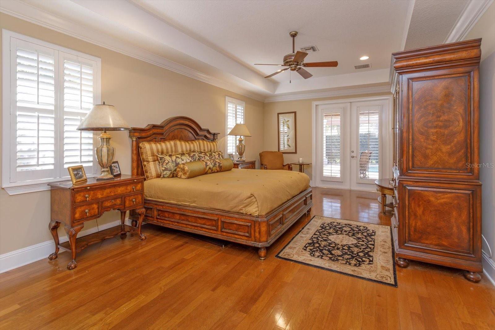
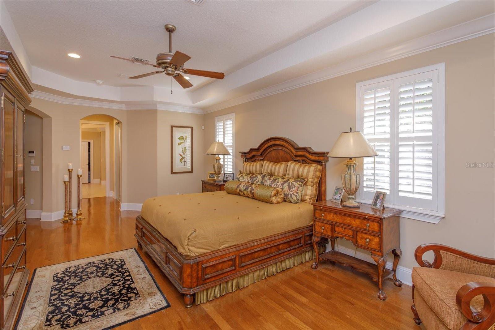
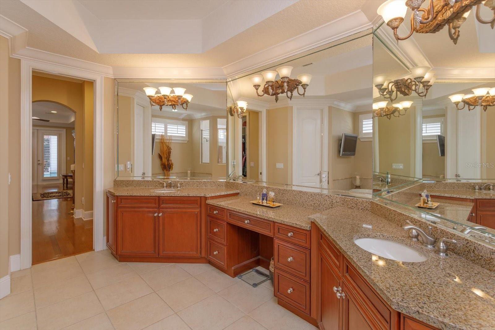
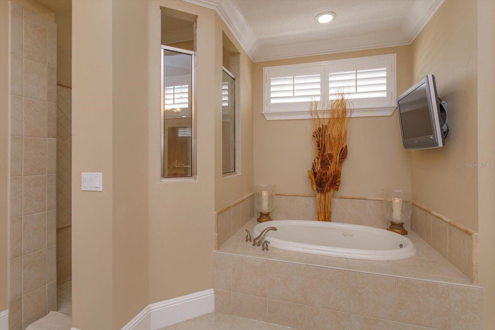

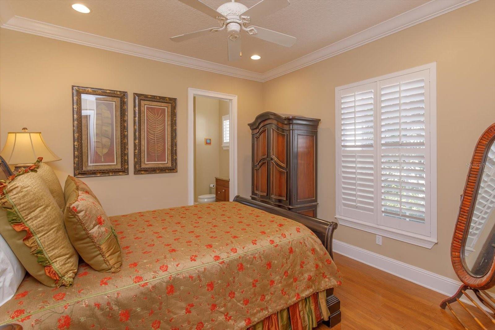
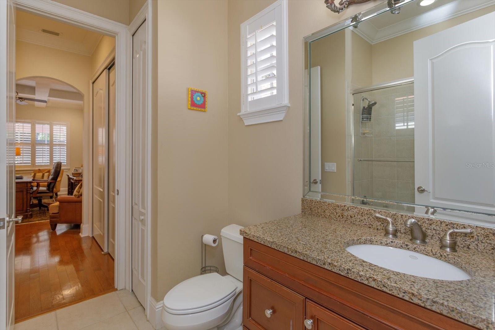


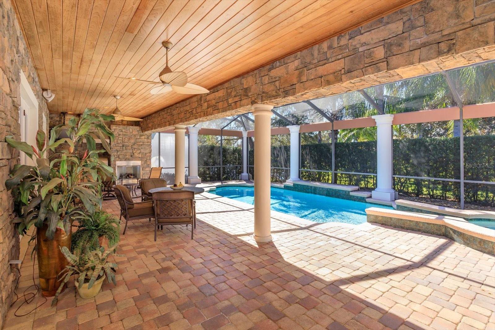
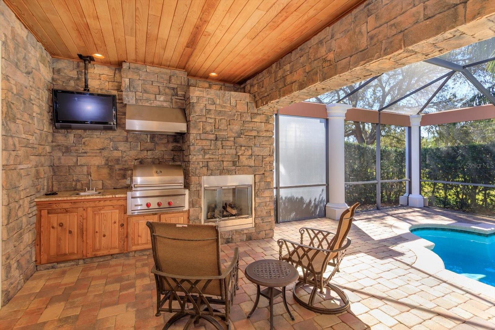
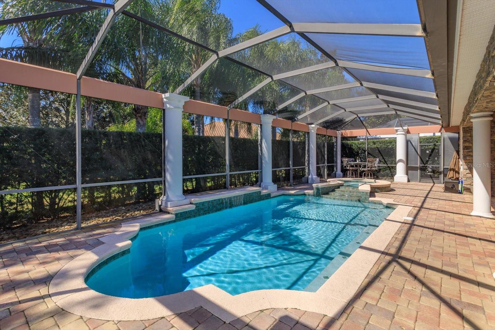



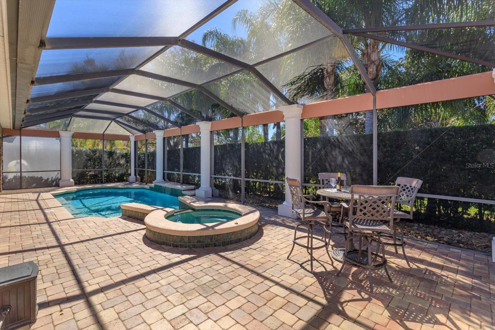
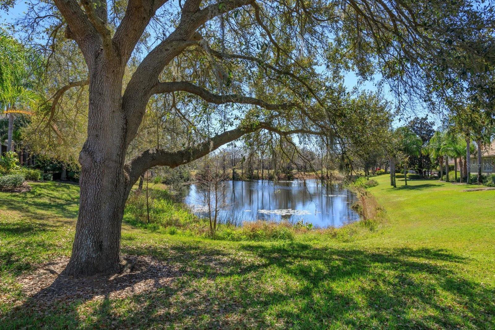
/u.realgeeks.media/belbenrealtygroup/400dpilogo.png)