76 N Park Avenue, Winter Garden, FL 34787
- $1,999,000
- 4
- BD
- 3.5
- BA
- 3,782
- SqFt
- List Price
- $1,999,000
- Status
- Active
- Days on Market
- 74
- Price Change
- ▼ $101,000 1711992592
- MLS#
- O6180392
- Property Style
- Townhouse
- Architectural Style
- Custom, Traditional
- New Construction
- Yes
- Year Built
- 2023
- Bedrooms
- 4
- Bathrooms
- 3.5
- Baths Half
- 2
- Living Area
- 3,782
- Lot Size
- 1,511
- Acres
- 0.03
- Total Acreage
- 0 to less than 1/4
- Building Name
- 30 North Park
- Legal Subdivision Name
- 30 N Park
- MLS Area Major
- Winter Garden/Oakland
Property Description
One or more photo(s) has been virtually staged. The PARK AVE address says it all!! A RARE OPPORTUNITY to own 1 of only 9 EXCLUSIVE townhomes located in the heart of downtown Winter Garden's bustling shopping district. Unit 76 in the esteemed 30 N Park townhome community offers an exceptional living experience. This CORNER unit boasts almost 3,800 square feet of living space. Its outstanding features include a captivating rooftop terrace designed for entertainment, complete with a pergola, large hot tub, outdoor kitchen, and ample seating. Inside, the home is appointed with 11-foot ceilings on main floor, high end finishes, custom mill work, an elevator, and smart home technology. The kitchen is a standout, with oversized windows providing lots of natural light, a 12-foot island, high-end appliances, wonderful counter space and lots of cabinets for storage. The open floor plan seamlessly connects the kitchen to the dining and living areas. For those needing a private workspace, the home includes an executive office with oversized glass barn doors. Highlights encompass two large balconies to enjoy the Disney fireworks and scenic views of West Orange Trail. The practical amenities include two tankless water heaters, a whole house generator, and an oversized two-car garage. The master retreat offers ample space with lots of natural light, walk-in closet featuring custom built-ins. The resort style bath offers a soaking tub, dual sinks, and an oversized walk-in shower with floor-to-ceiling tile work. Other notable features of this property include large secondary bedrooms, an en-suite bedroom on the first floor conveniently accessible to the elevator. The exceptional designed floor plan elevates this residence, offering luxurious living in a prime downtown location, making it a compelling choice for those seeking a sophisticated LOCK AND LEAVE urban lifestyle in Downtown Winter Garden. There is video surveillance on the property.
Additional Information
- Taxes
- $1194
- Minimum Lease
- 1-2 Years
- Hoa Fee
- $975
- HOA Payment Schedule
- Quarterly
- Maintenance Includes
- Maintenance Grounds
- Community Features
- Community Mailbox, Deed Restrictions, Golf Carts OK, Sidewalks
- Property Description
- Three+ Story
- Zoning
- R-2
- Interior Layout
- Ceiling Fans(s), Dry Bar, Eat-in Kitchen, Elevator, High Ceilings, Kitchen/Family Room Combo, Living Room/Dining Room Combo, Open Floorplan, PrimaryBedroom Upstairs, Solid Surface Counters, Solid Wood Cabinets, Walk-In Closet(s)
- Interior Features
- Ceiling Fans(s), Dry Bar, Eat-in Kitchen, Elevator, High Ceilings, Kitchen/Family Room Combo, Living Room/Dining Room Combo, Open Floorplan, PrimaryBedroom Upstairs, Solid Surface Counters, Solid Wood Cabinets, Walk-In Closet(s)
- Floor
- Luxury Vinyl, Tile
- Appliances
- Bar Fridge, Dishwasher, Disposal, Dryer, Gas Water Heater, Microwave, Range, Range Hood, Refrigerator, Tankless Water Heater, Washer, Wine Refrigerator
- Utilities
- BB/HS Internet Available, Cable Available
- Heating
- Central
- Air Conditioning
- Central Air
- Exterior Construction
- Block, Brick, Stucco, Wood Frame
- Exterior Features
- Balcony, Outdoor Kitchen, Sidewalk, Sliding Doors
- Roof
- Membrane, Other
- Foundation
- Slab
- Pool
- No Pool
- Garage Carport
- 2 Car Garage
- Garage Spaces
- 2
- Pets
- Allowed
- Pet Size
- Large (61-100 Lbs.)
- Flood Zone Code
- X
- Parcel ID
- 22-22-27-0005-00-090
- Legal Description
- 30 NORTH PARK 111/124 LOT 9
Mortgage Calculator
Listing courtesy of FANNIE HILLMAN & ASSOCIATES.
StellarMLS is the source of this information via Internet Data Exchange Program. All listing information is deemed reliable but not guaranteed and should be independently verified through personal inspection by appropriate professionals. Listings displayed on this website may be subject to prior sale or removal from sale. Availability of any listing should always be independently verified. Listing information is provided for consumer personal, non-commercial use, solely to identify potential properties for potential purchase. All other use is strictly prohibited and may violate relevant federal and state law. Data last updated on
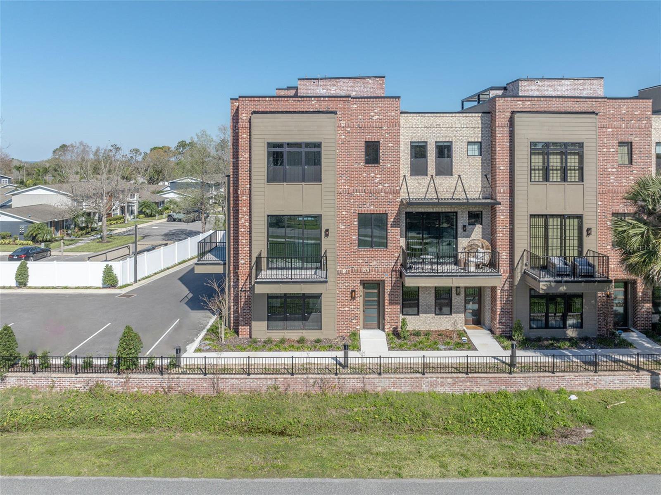
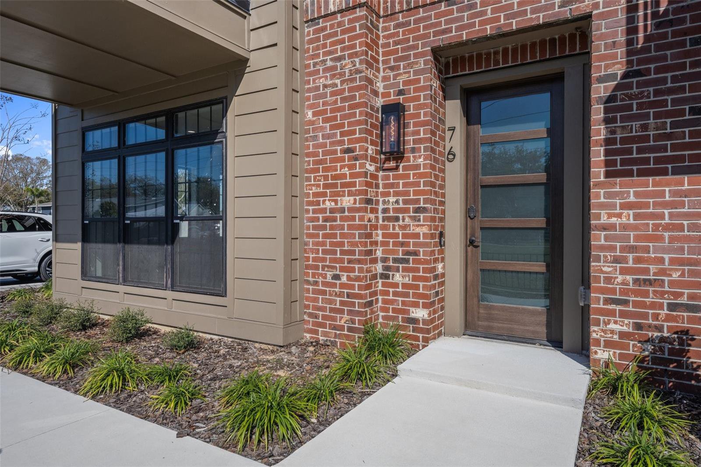





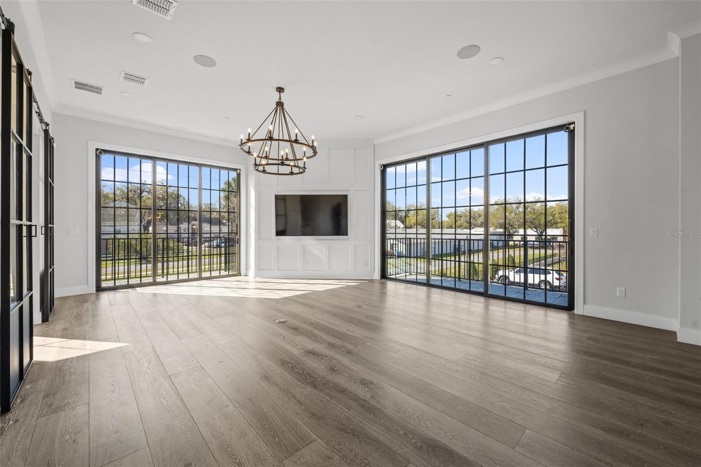

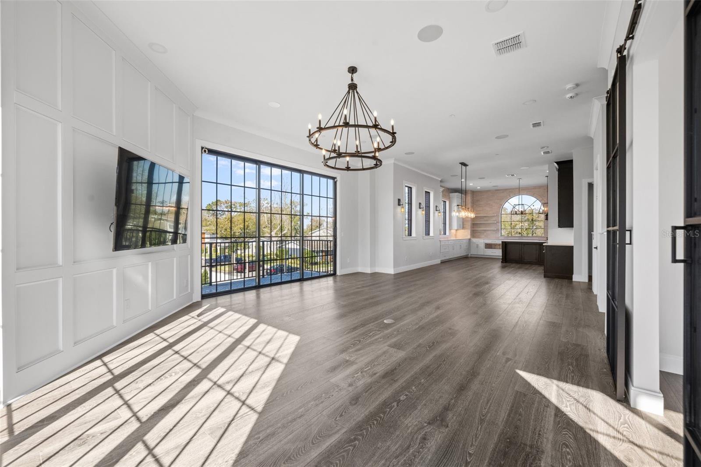
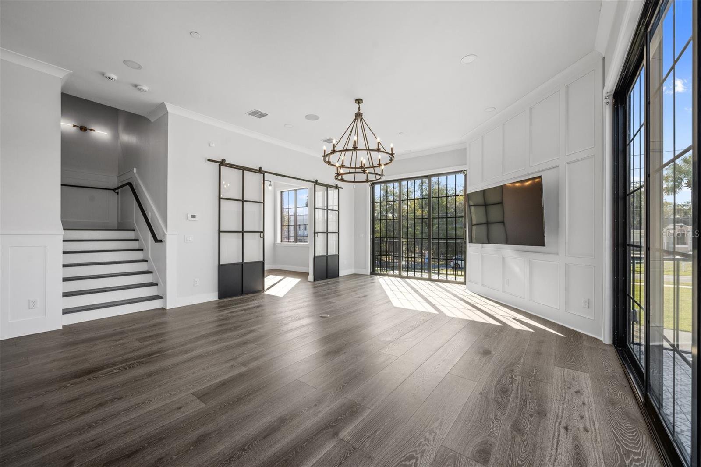




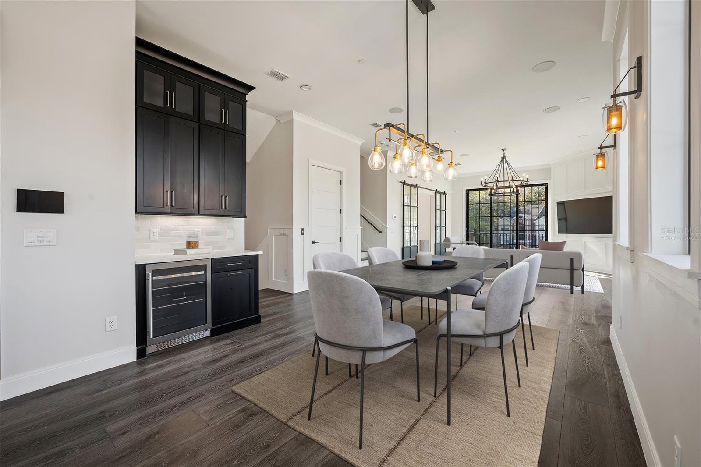






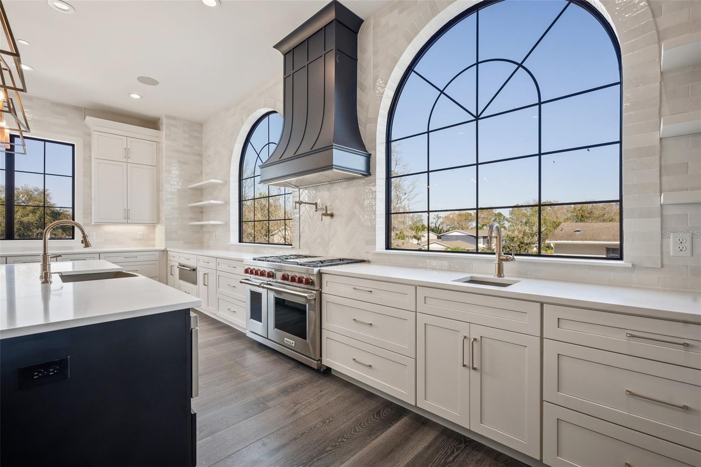













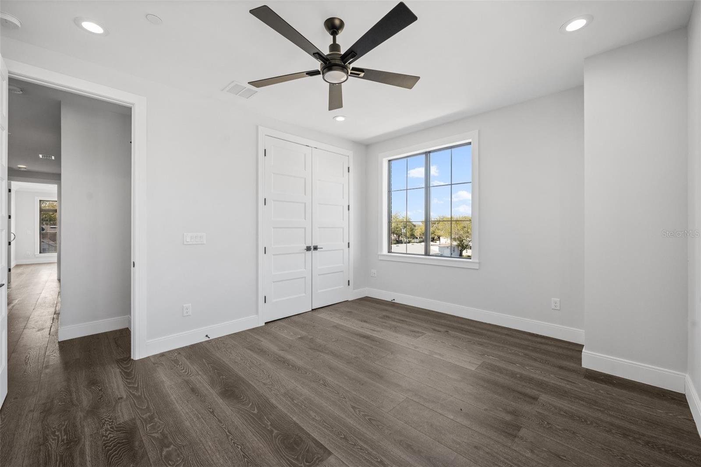






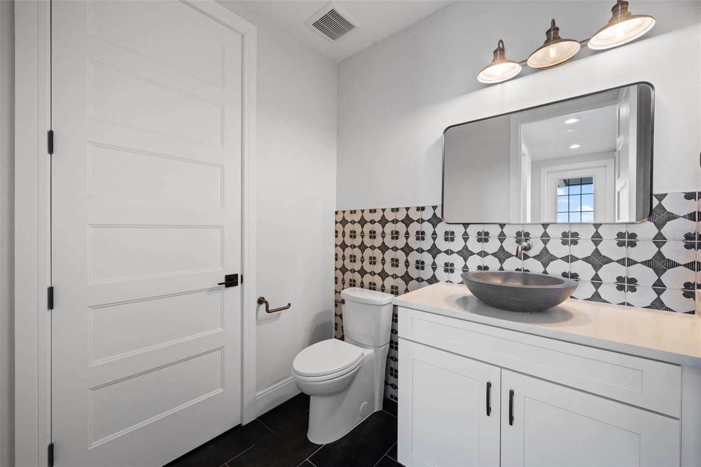

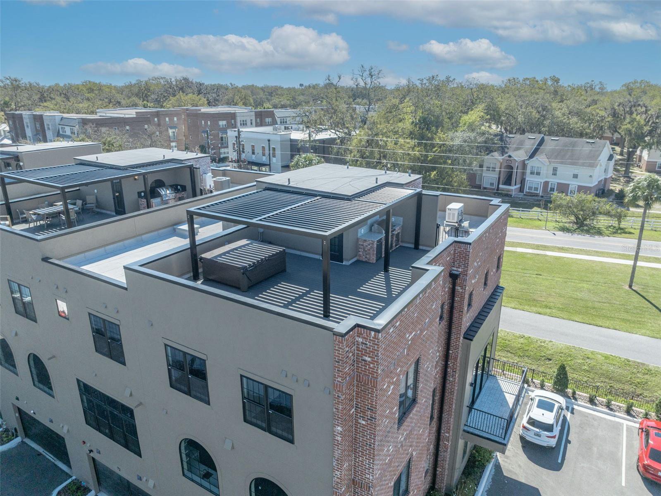
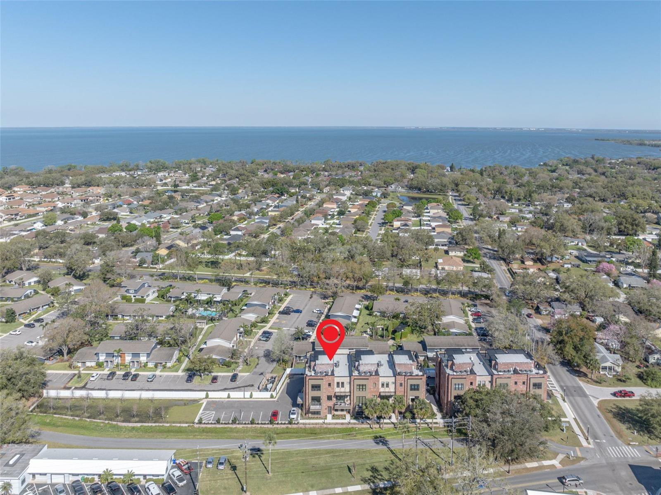
/u.realgeeks.media/belbenrealtygroup/400dpilogo.png)