9037 Shawn Park Place, Orlando, FL 32819
- $1,850,000
- 5
- BD
- 4.5
- BA
- 4,664
- SqFt
- List Price
- $1,850,000
- Status
- Active
- Days on Market
- 73
- Price Change
- ▼ $47,000 1714425238
- MLS#
- O6180200
- Property Style
- Single Family
- Architectural Style
- Custom, Traditional
- Year Built
- 1989
- Bedrooms
- 5
- Bathrooms
- 4.5
- Baths Half
- 1
- Living Area
- 4,664
- Lot Size
- 12,149
- Acres
- 0.28
- Total Acreage
- 1/4 to less than 1/2
- Legal Subdivision Name
- South Bay Villas
- MLS Area Major
- Orlando/Bay Hill/Sand Lake
Property Description
Elegant, Classic architecture in the Heart of Dr. Phillips! This extremely rare, all brick, custom estate home built by Ray Coudriet in the Bay Hill-South Bay community is on an oversized lot overlooking a Greenbelt area. Built to endure with its timeless features and style, plus a family-oriented floor plan! Towering ceilings in the foyer include a beautiful winding staircase, new lighting, & multiple closets; continue through the main level into a large, bright living room & separate dining room with moldings, plantation shutters, wood floors & chair railings. Glass door into a GORGEOUS remodeled kitchen by Signature Kitchens that includes Travertine flooring, custom espresso-colored, solid walnut wood cabinets, an immense one-piece "Caesarstone" quartz island, built-in Espresso machine, stainless appliances, Restoration Hardware lighting fixtures. The adjoining central 'Good Morning' room connects to the large, cozy family room w/ gas fireplace, high ceilings, large windows, wood floors, all overlooking the pool, covered lanai & Greenbelt! Also on the main level is the 5th bedroom, which can double as a second office because a true office also exists down the hall. Ascend to the second level to find the 22' x 20' Primary suite, modern Bath remodeled in 2020, walk-in closet & French doors to an oversized screened balcony that provides breathtaking views! Three additional Bedrooms are oversized, remodeled Jack n Jill suite, new carpet, laundry chute & more. Head outside to the beautiful brick lanai, covered & screened w/ Summer Kitchen, a large open pool with Pebble Tech finish, in ground spa, and a large rear yard. Additional highlights include an oversized 2-car garage, original tile roof, AC's are new from 2023 & 2017, septic replaced in 2014. Lived in very lightly for the past 5 years, this stunning custom home also has the benefits of a park, tennis courts, jogging trails & fishing dock, all in South Bay, plus easy access to the Bay Hill Club by golf cart - memberships based on availability. Convenient to Sand Lake Road's shopping and restaurants, A+ schools, attractions, and more - Won't last!
Additional Information
- Taxes
- $9172
- Minimum Lease
- 7 Months
- HOA Fee
- $750
- HOA Payment Schedule
- Semi-Annually
- Maintenance Includes
- Guard - 24 Hour, Recreational Facilities, Security
- Location
- Greenbelt, In County, Landscaped, Near Golf Course, Near Public Transit, Paved
- Community Features
- Association Recreation - Owned, Deed Restrictions, Park, Tennis Courts
- Property Description
- Two Story
- Zoning
- P-D
- Interior Layout
- Built-in Features, Ceiling Fans(s), Crown Molding, Eat-in Kitchen, High Ceilings, Kitchen/Family Room Combo, Open Floorplan, PrimaryBedroom Upstairs, Solid Surface Counters, Solid Wood Cabinets, Split Bedroom, Stone Counters, Walk-In Closet(s), Wet Bar, Window Treatments
- Interior Features
- Built-in Features, Ceiling Fans(s), Crown Molding, Eat-in Kitchen, High Ceilings, Kitchen/Family Room Combo, Open Floorplan, PrimaryBedroom Upstairs, Solid Surface Counters, Solid Wood Cabinets, Split Bedroom, Stone Counters, Walk-In Closet(s), Wet Bar, Window Treatments
- Floor
- Carpet, Ceramic Tile, Marble, Travertine, Wood
- Appliances
- Bar Fridge, Built-In Oven, Convection Oven, Cooktop, Dishwasher, Disposal, Dryer, Electric Water Heater, Exhaust Fan, Microwave, Range, Range Hood, Refrigerator, Washer, Wine Refrigerator
- Utilities
- BB/HS Internet Available, Electricity Connected, Propane, Street Lights, Water Connected
- Heating
- Central, Electric, Zoned
- Air Conditioning
- Central Air, Zoned
- Fireplace Description
- Family Room, Gas
- Exterior Construction
- Brick
- Exterior Features
- Balcony, French Doors, Irrigation System, Lighting, Rain Gutters, Sidewalk
- Roof
- Tile
- Foundation
- Slab
- Pool
- Private
- Pool Type
- Child Safety Fence, Deck, In Ground, Lighting, Screen Enclosure
- Garage Carport
- 2 Car Garage
- Garage Spaces
- 2
- Garage Features
- Driveway, Garage Door Opener, Oversized
- Elementary School
- Dr. Phillips Elem
- Middle School
- Southwest Middle
- High School
- Dr. Phillips High
- Water Extras
- Fishing Pier
- Pets
- Allowed
- Flood Zone Code
- X
- Parcel ID
- 28-23-28-8161-00-290
- Legal Description
- SOUTH BAY VILLAS 17/7 LOT 29
Mortgage Calculator
Listing courtesy of COLDWELL BANKER REALTY.
StellarMLS is the source of this information via Internet Data Exchange Program. All listing information is deemed reliable but not guaranteed and should be independently verified through personal inspection by appropriate professionals. Listings displayed on this website may be subject to prior sale or removal from sale. Availability of any listing should always be independently verified. Listing information is provided for consumer personal, non-commercial use, solely to identify potential properties for potential purchase. All other use is strictly prohibited and may violate relevant federal and state law. Data last updated on


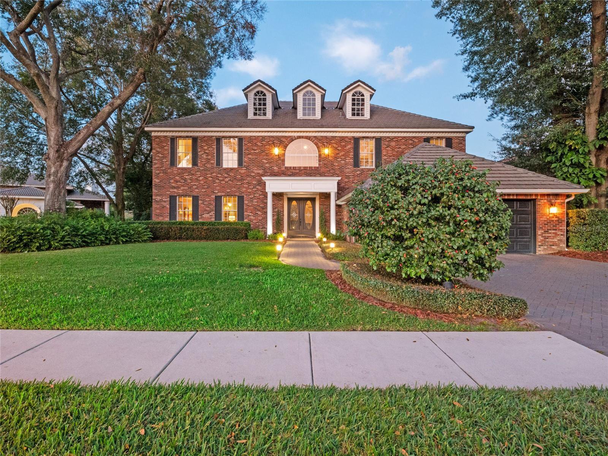
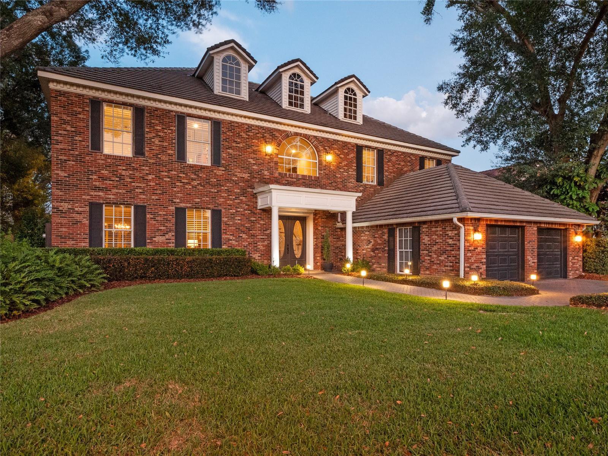








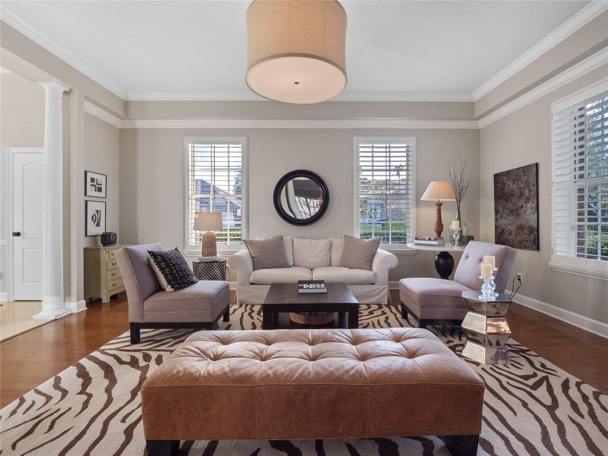
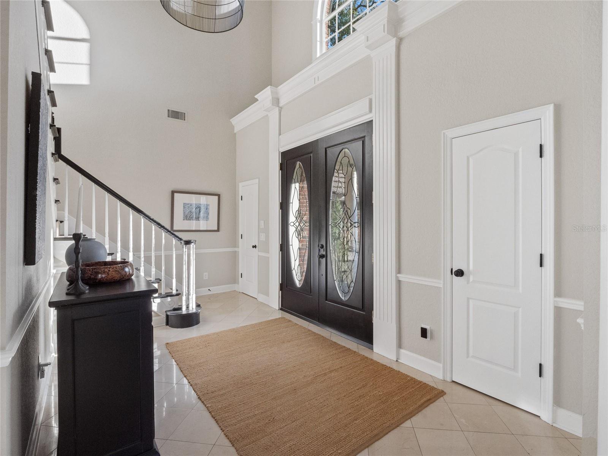

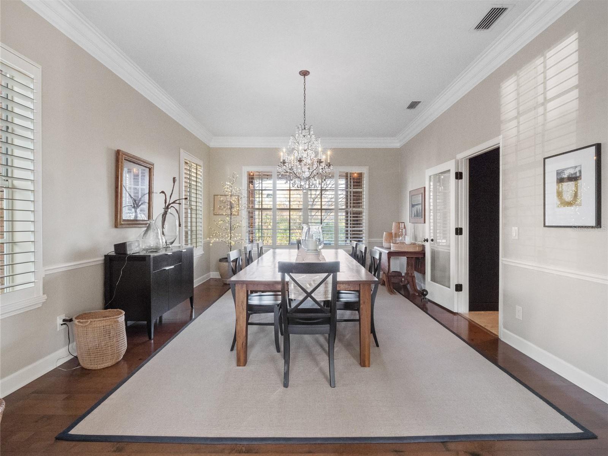








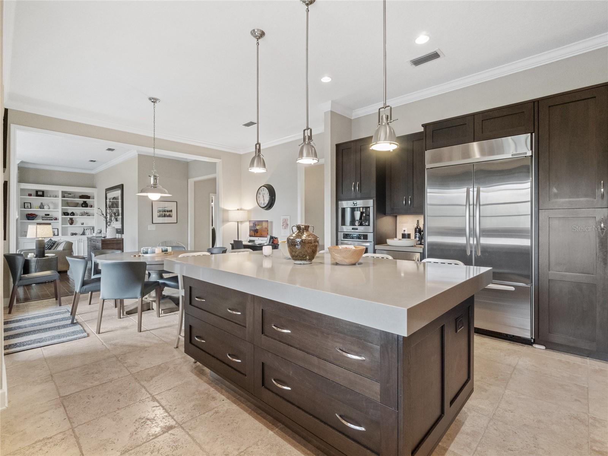











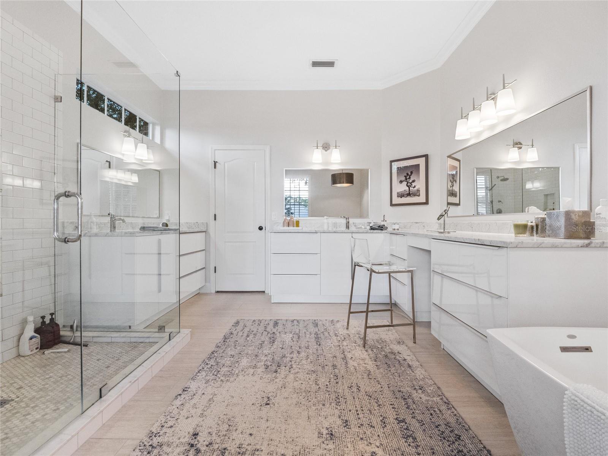



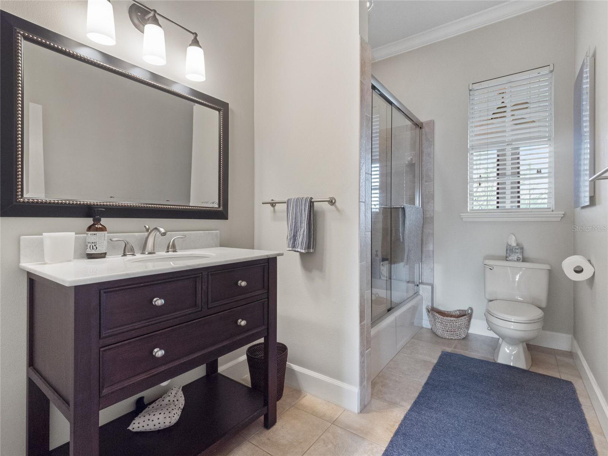

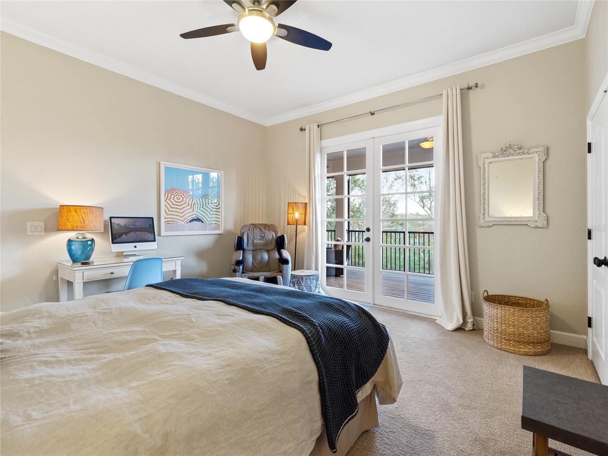





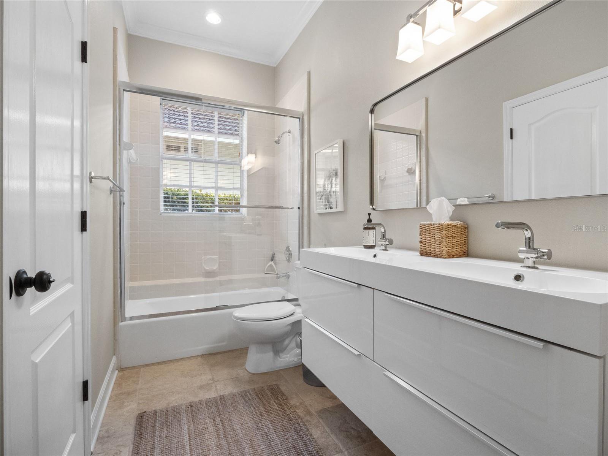














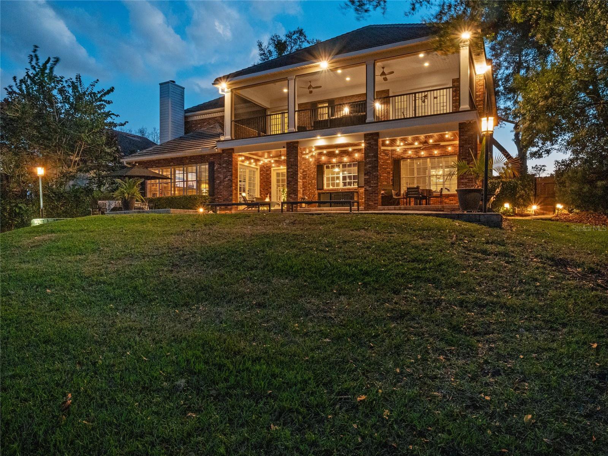






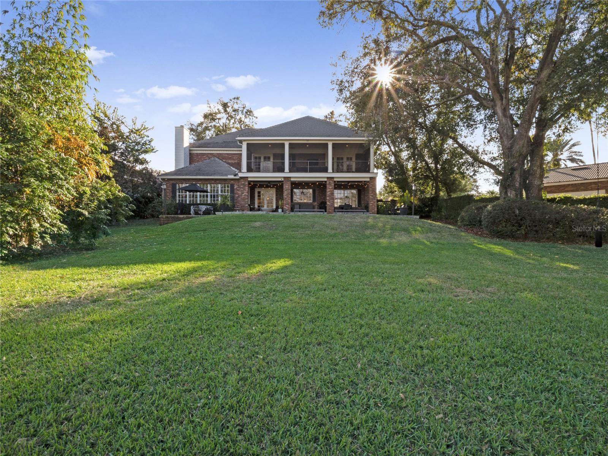






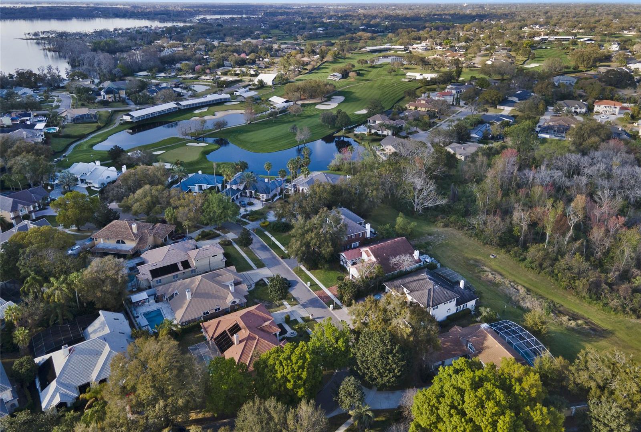



/u.realgeeks.media/belbenrealtygroup/400dpilogo.png)